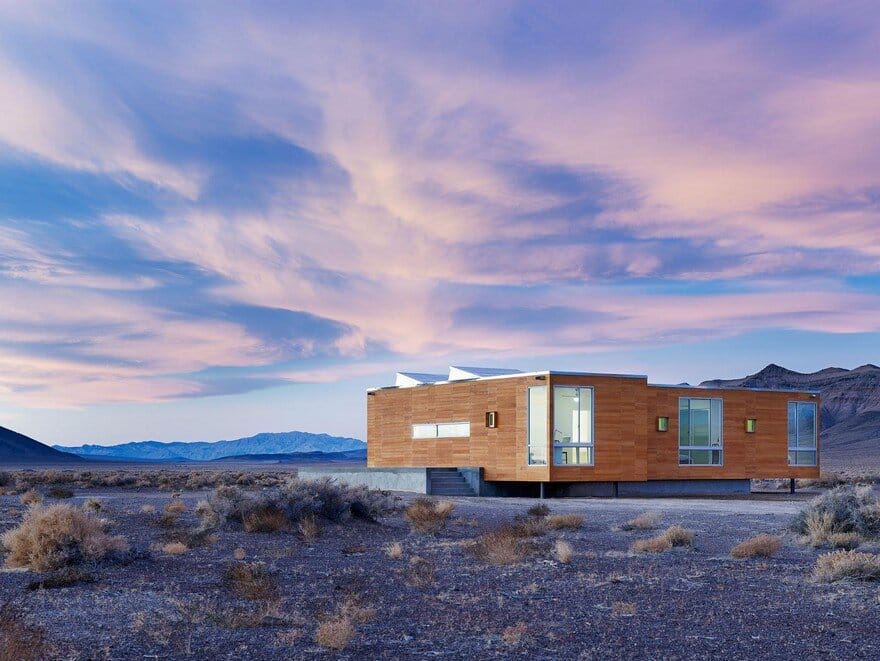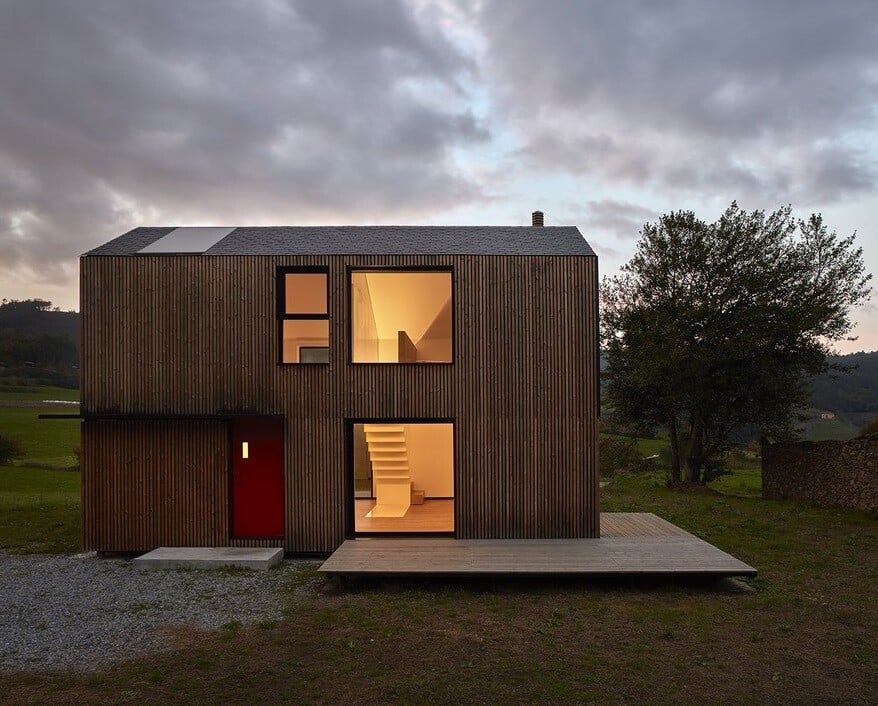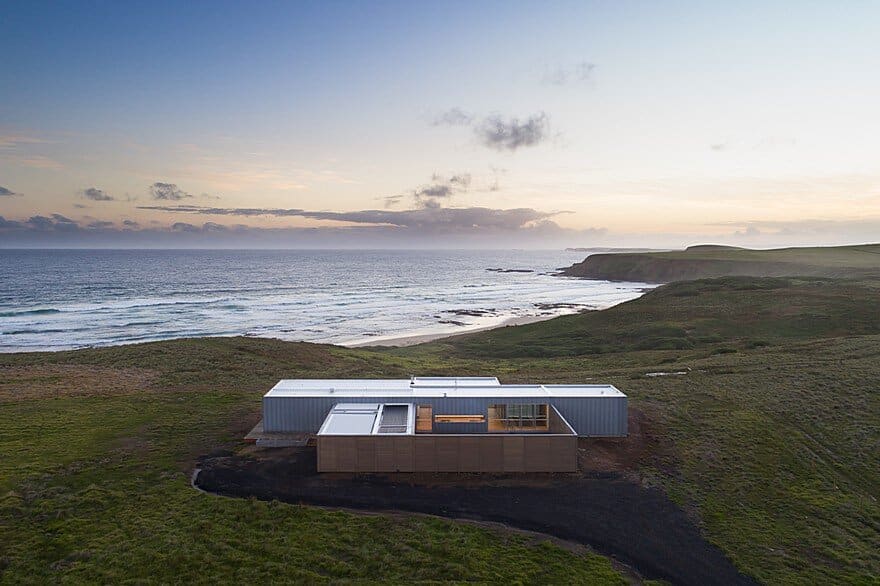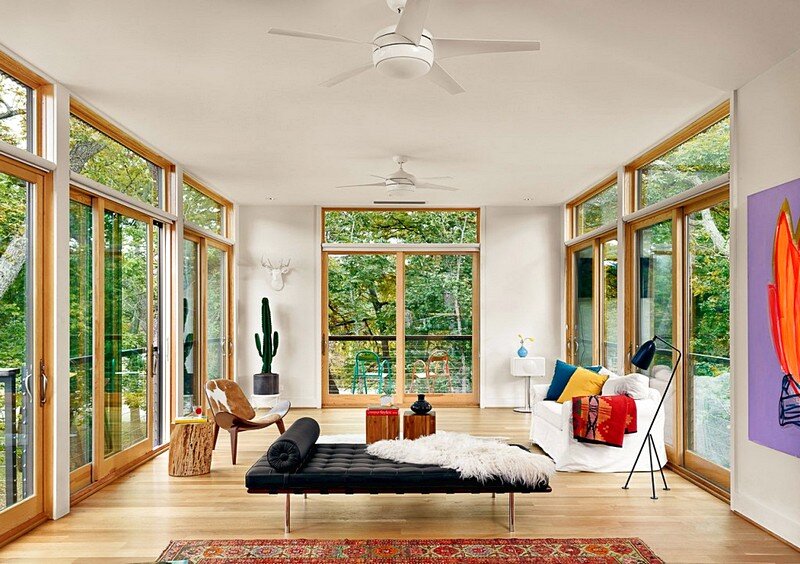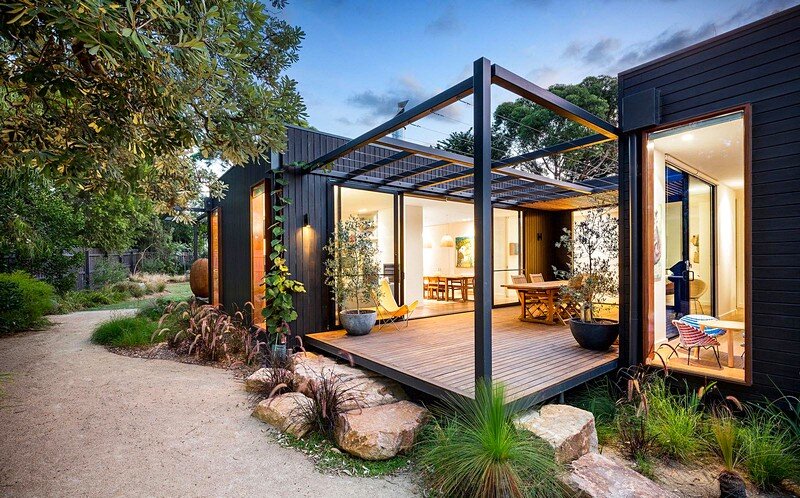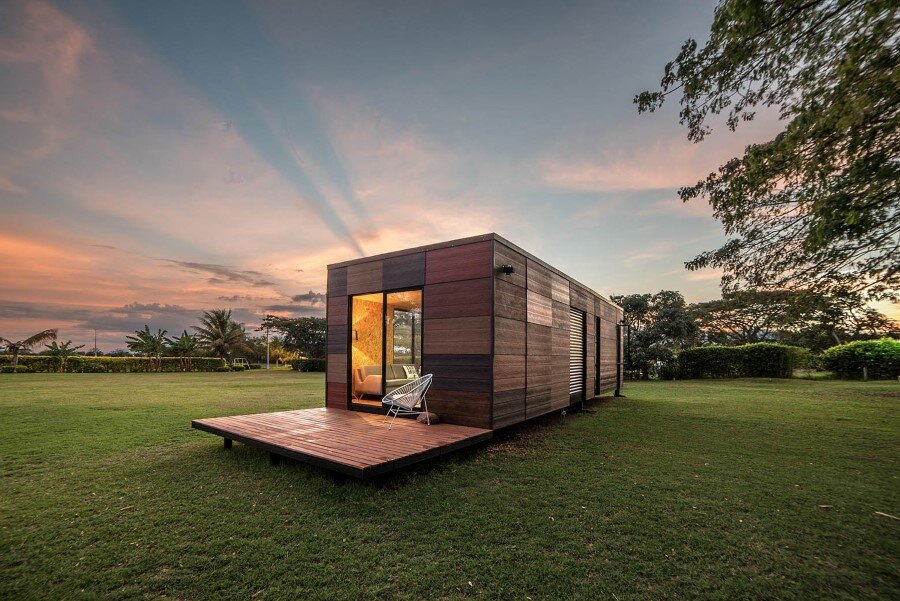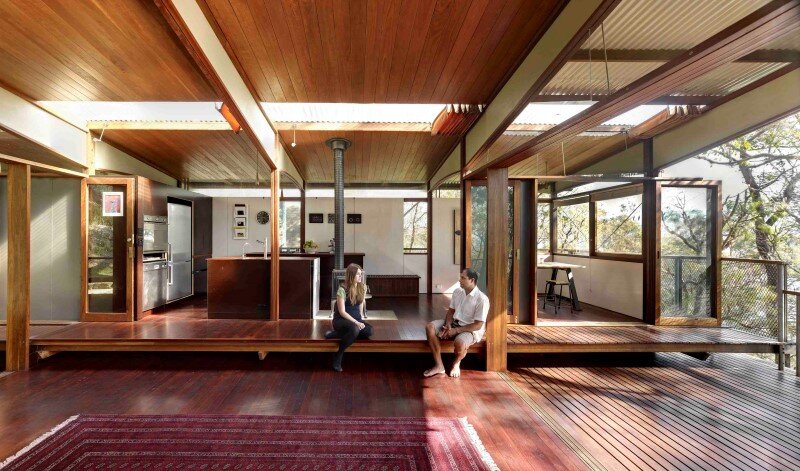Rondolino Residence in Nevada Desert by Nottoscale
The Rondolino residence is based on the Modulome, the prefabricated, modular housing system first designed by Nottoscale in 2002. Located on a 40-acre site in the desert more than 100 miles north of Las Vegas, Nevada, the…

