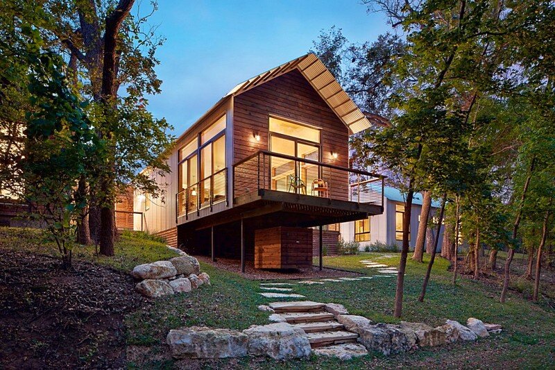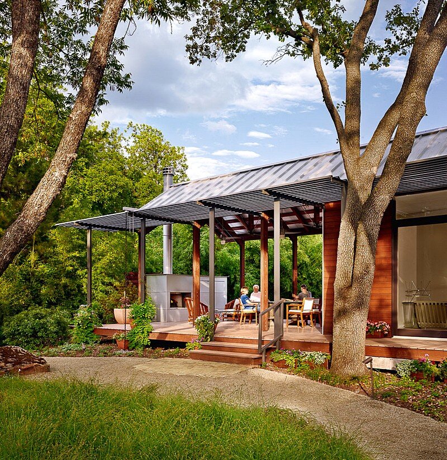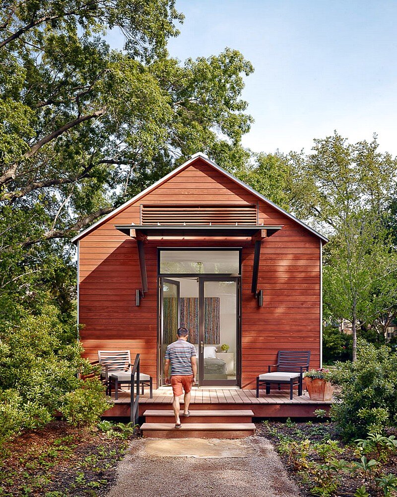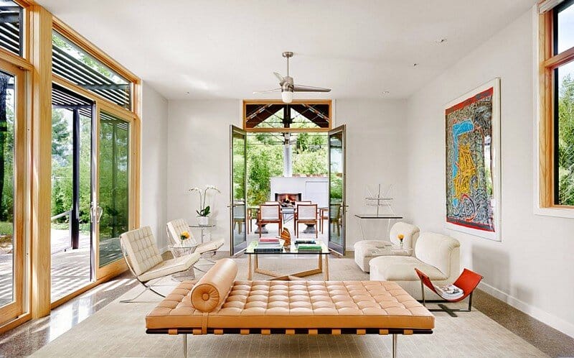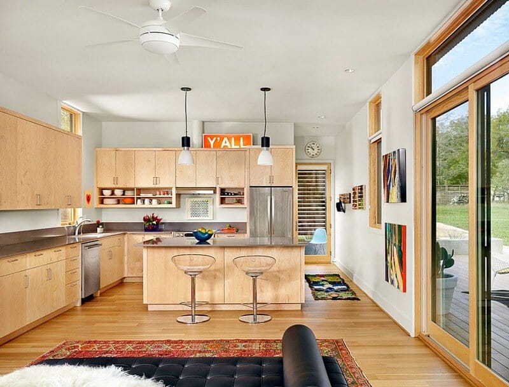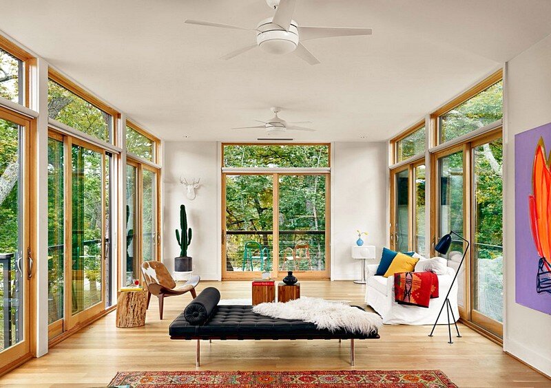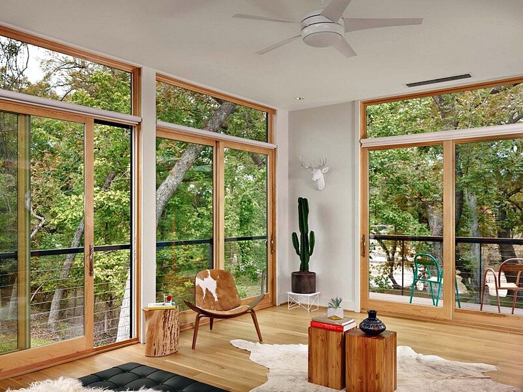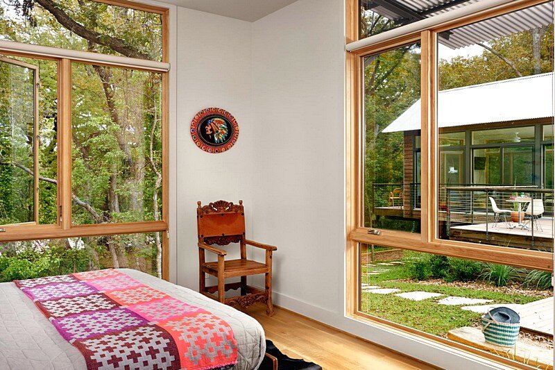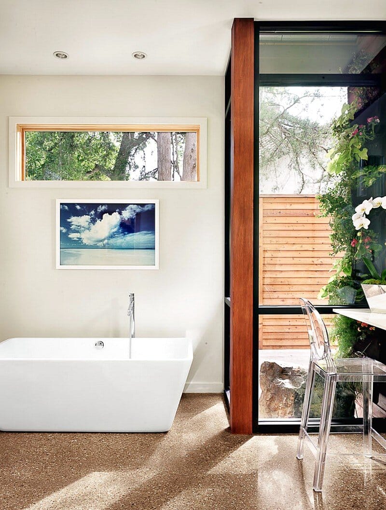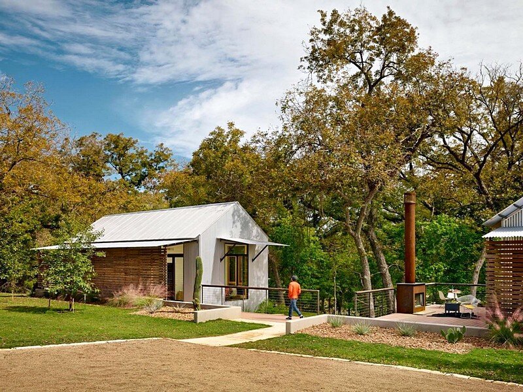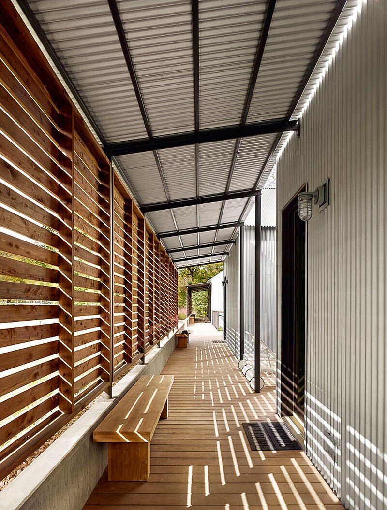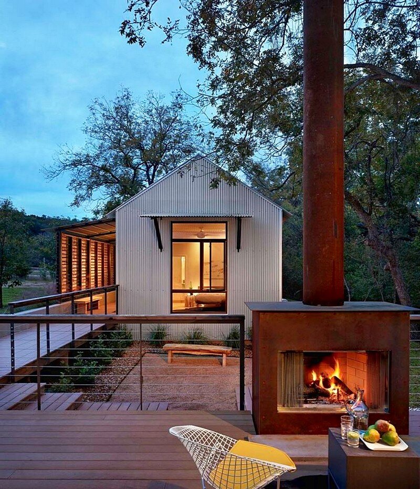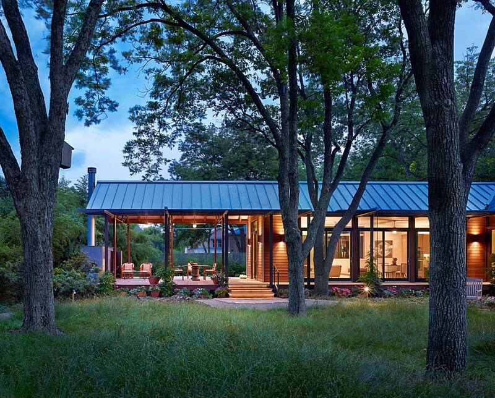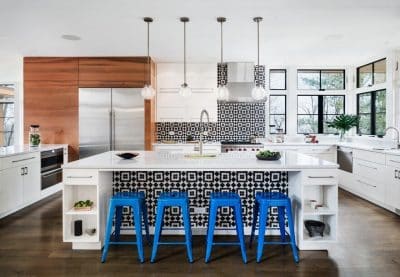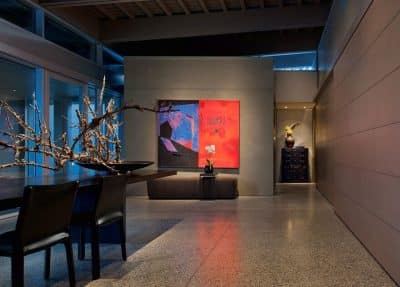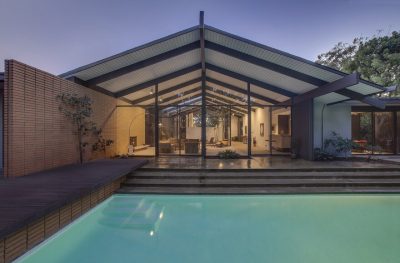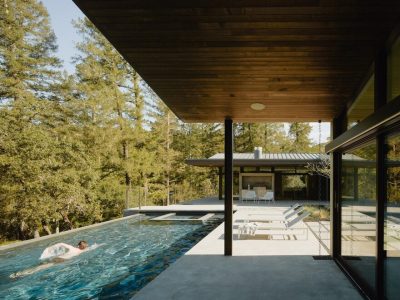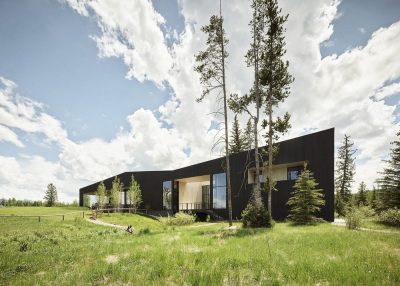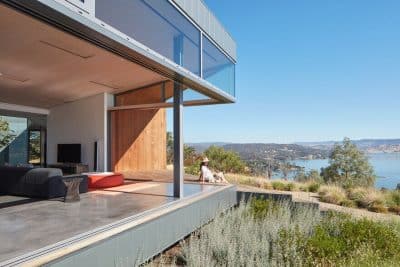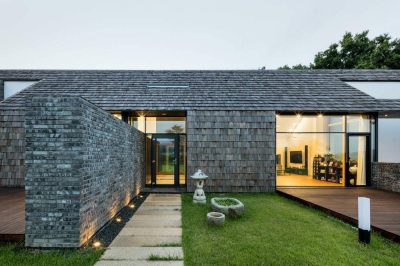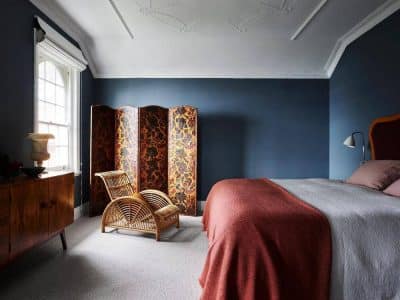2001 Odyssey is a project of modular homes conceived by Lake Flato Architects, located in Wimberley, Texas. The architects focused on porches and other outdoor areas that connects the house to the environment. The design for this project presents a new way of thinking, designing, and building for residential clients. The approach for Odyssey was an exploration of modular design, based on a library of factory-constructed, modular living and sleeping concepts. Modular design allows for a more predictable outcome of quality, time, and cost.
The final design developed into a custom, site-specific house where porches and other outdoor areas served as connecting tissue to each area of the house. The site conditions – including setbacks, climatic responses and steep topography, created an opportunity for the modules to be arranged and designed around a constricted, buildable area. Located on a hillside of the Blanco River, living and sleeping modules act as treehouse rooms with tranquil views to the river and lush, surrounding trees.
The main axis of the living space points towards the river where the family enjoys most of their time, while a secondary axis includes a series of porches that serve as an entry to each unit. Site setbacks created a constricted, buildable area for the house location and created a compact, economical design solution.
As critical aspects of the overall sustainable design strategy, porches provide additional shade, foster cross ventilation, and most importantly create pleasant, exciting spaces that maximize the connection with the outdoors. Several modules were pushed into the bluff, creating dynamic views down to the river and surrounding trees. Materials were sourced locally, with a common regional palette that naturally blends into the surrounding landscape.
Architects: Lake Flato Architects
Project: 2001 Odyssey – Porch House
Location: Wimberley, Texas, US
Photography: Casey Dunn
Thank you for reading this article!

