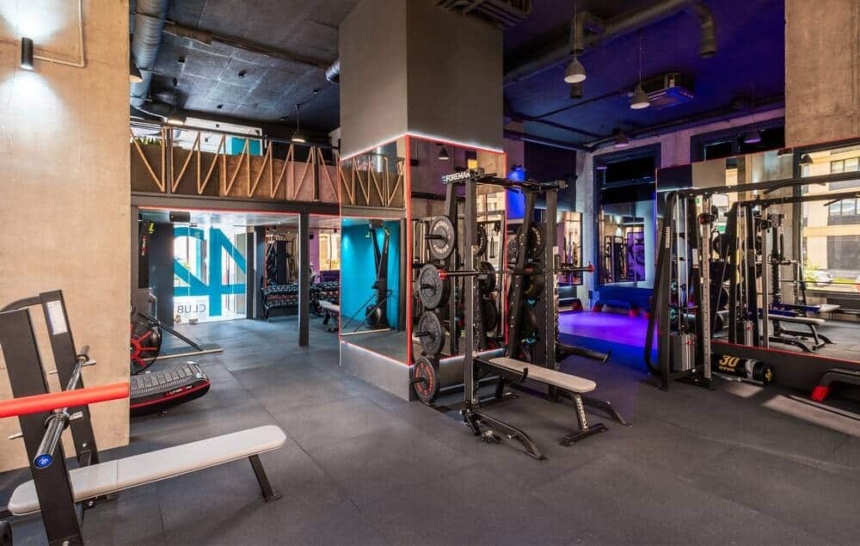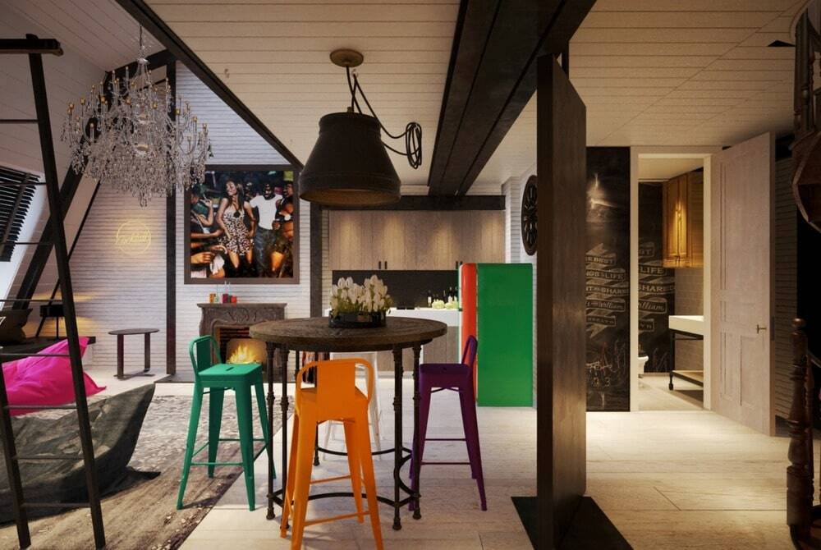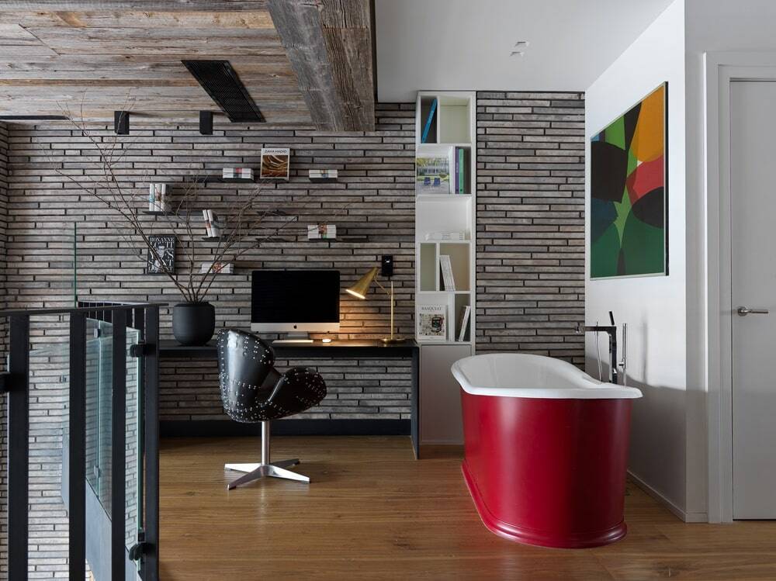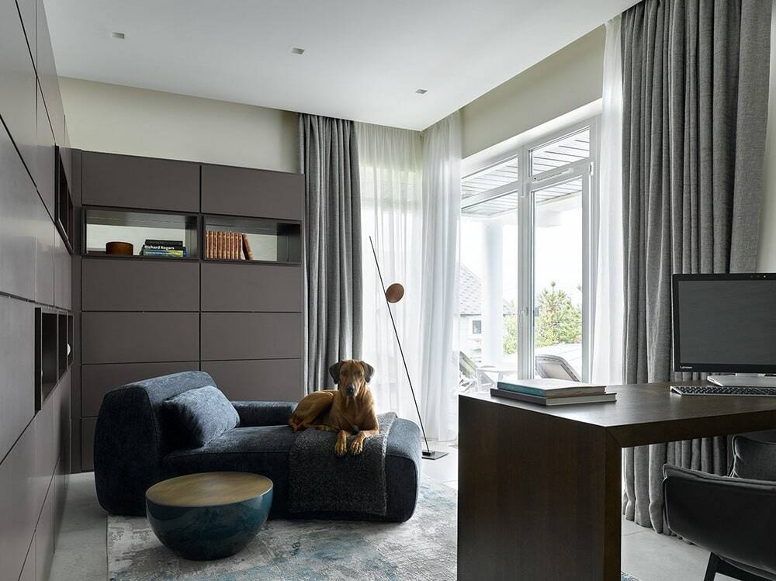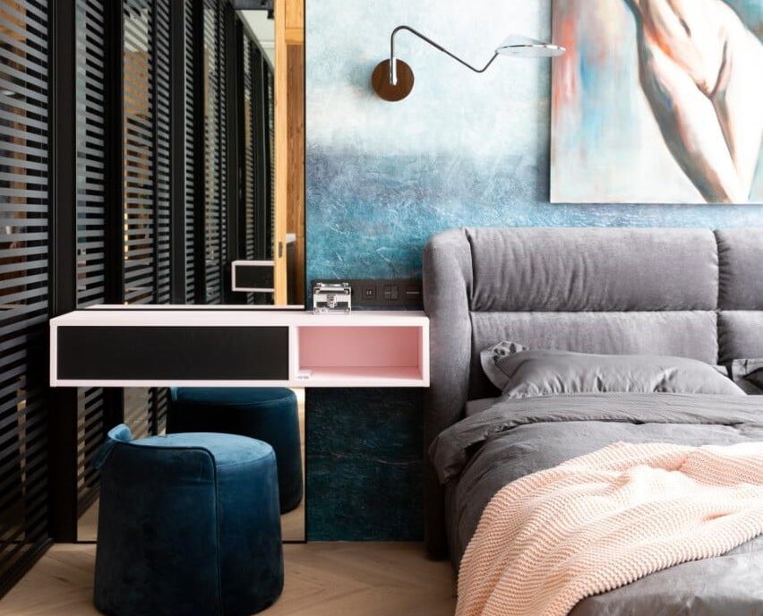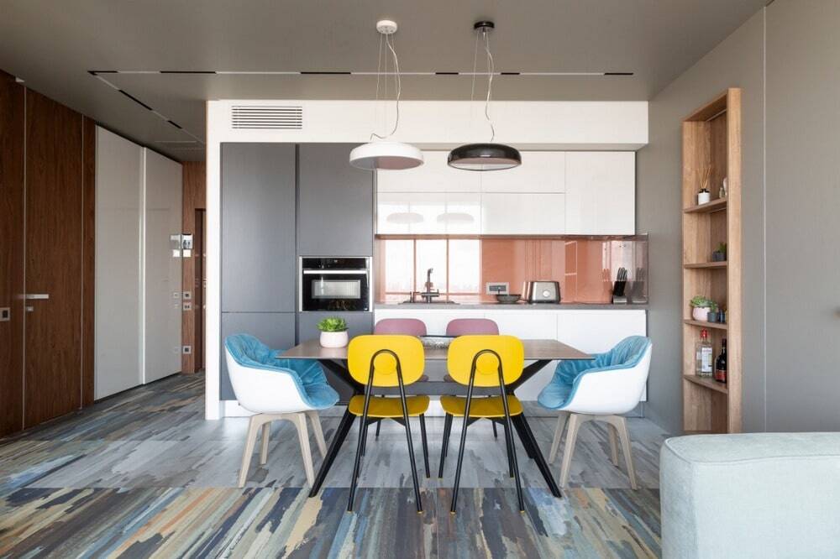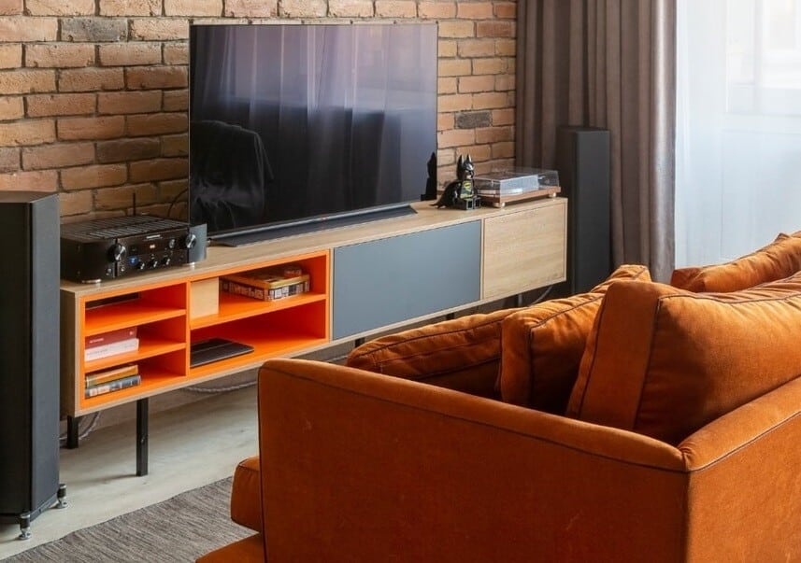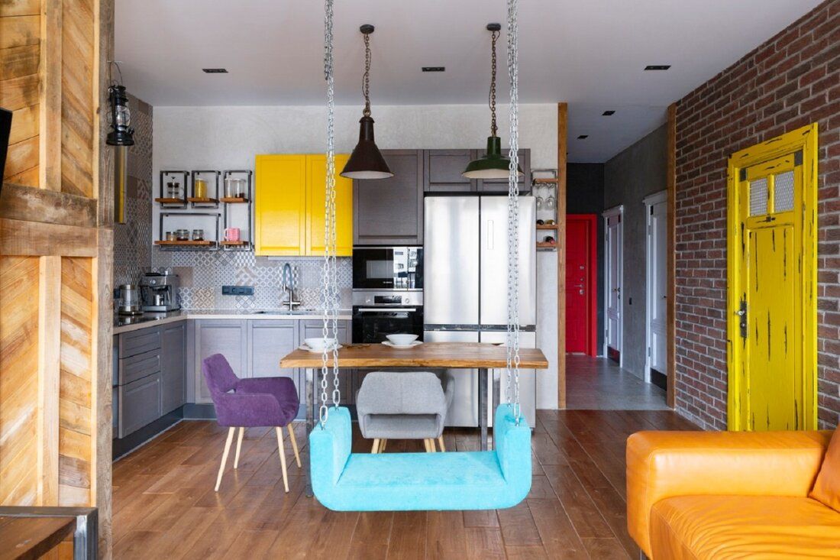Mixed-Use Commercial Project by Designers Pavel and Svetlana Alekseevs
A mixed-use commercial project, it was necessary to do everything quickly and inexpensively. The total area of the premises is 200 square meters. We increased the mezzanine – 40% of the area by standards, thereby increasing the…

