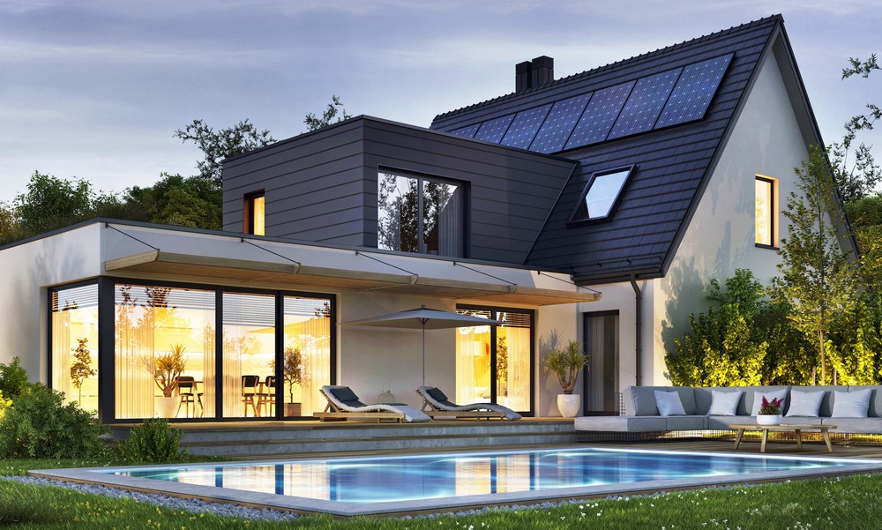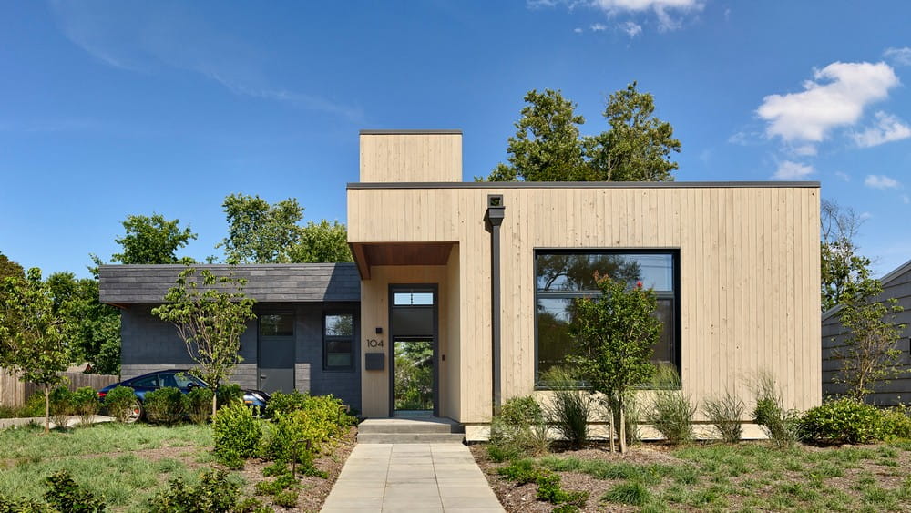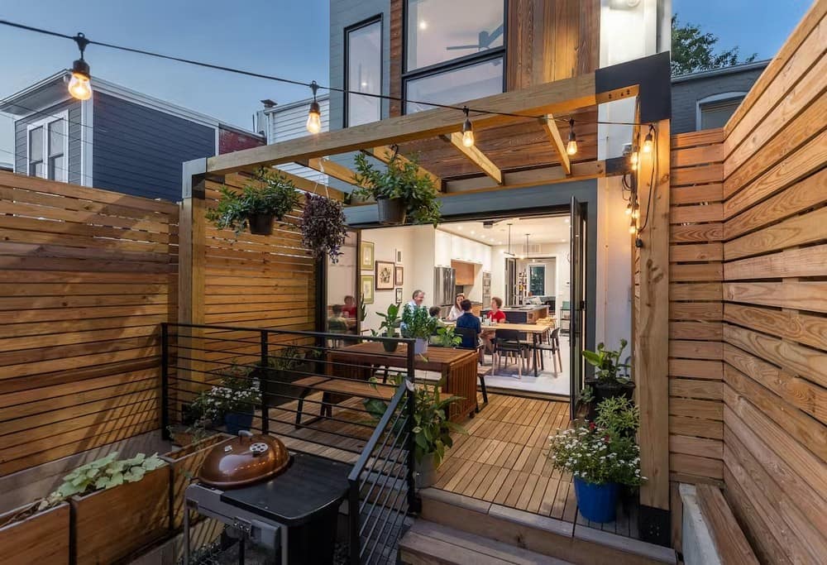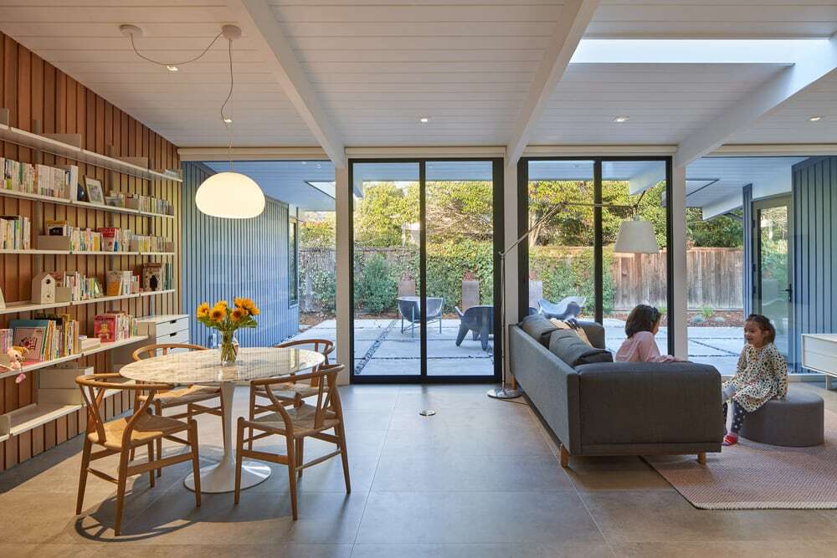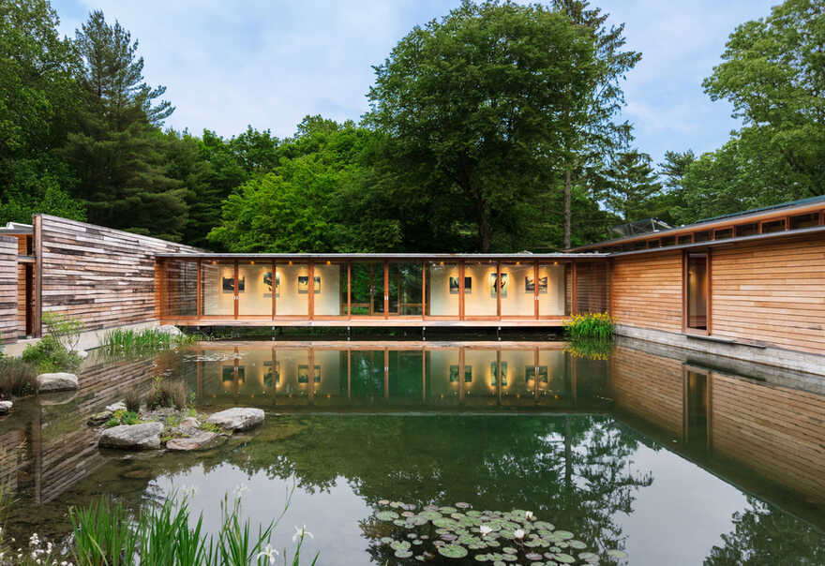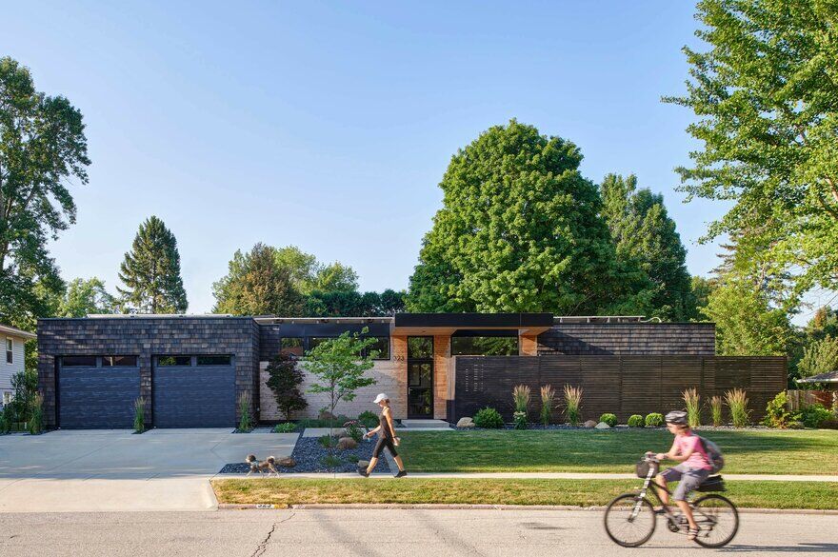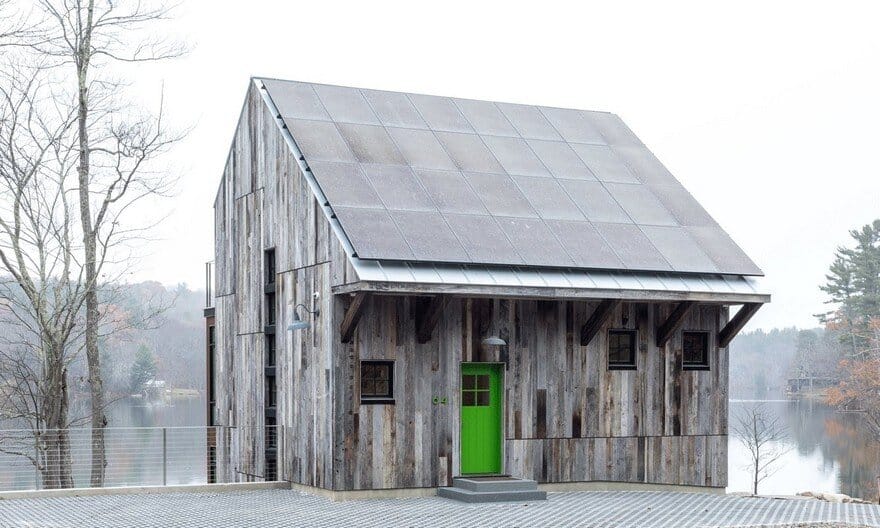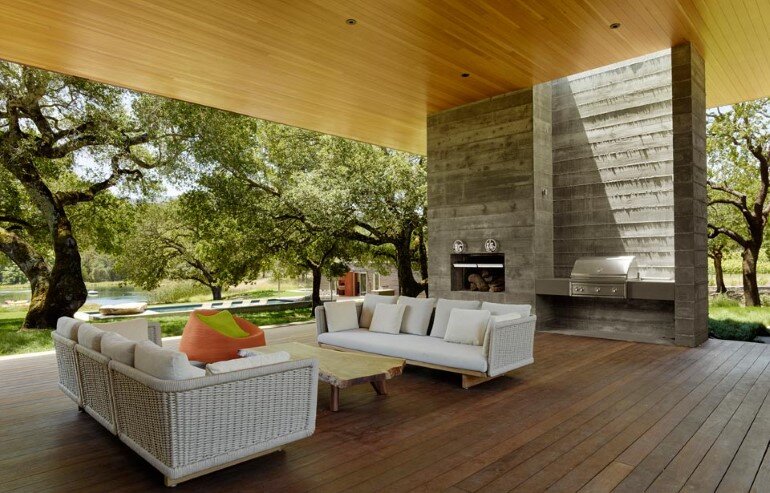How Architecture Influences Energy Efficiency
When we think about energy efficiency, we often jump straight to light bulbs, smart thermostats, or solar panels. However, one of the biggest game changers when it comes to energy use is architecture. The way a building…

