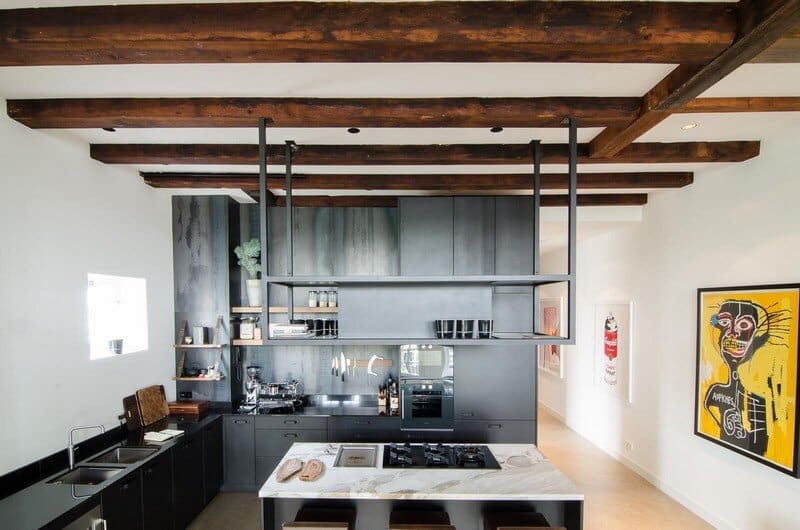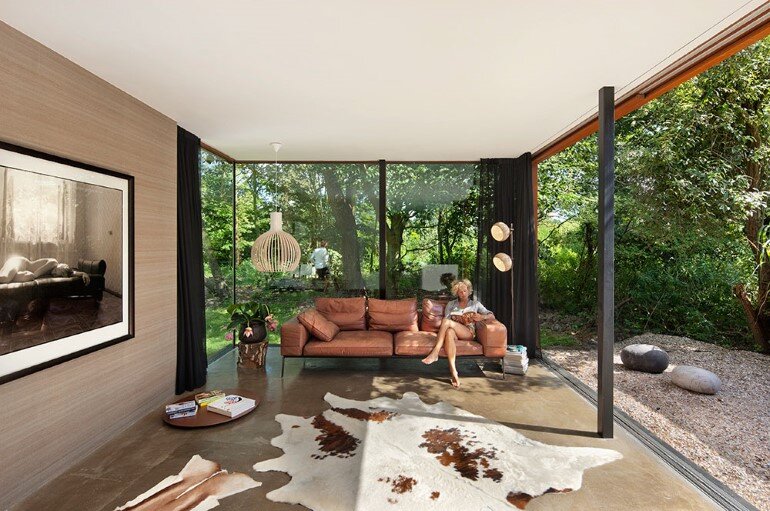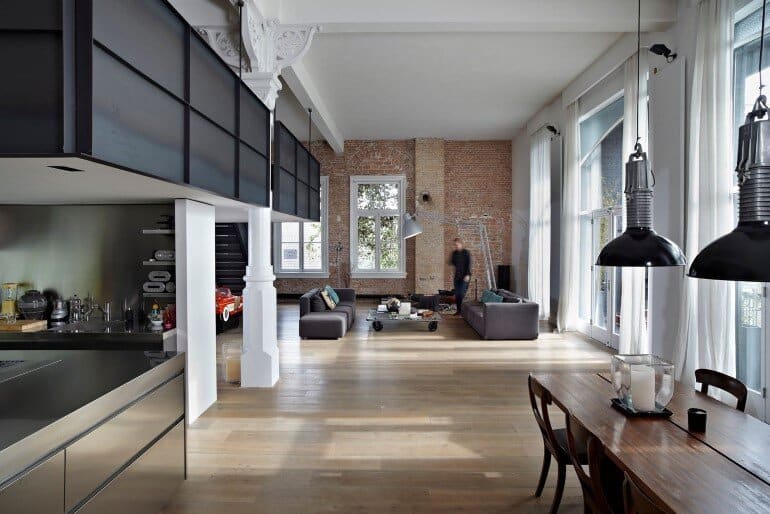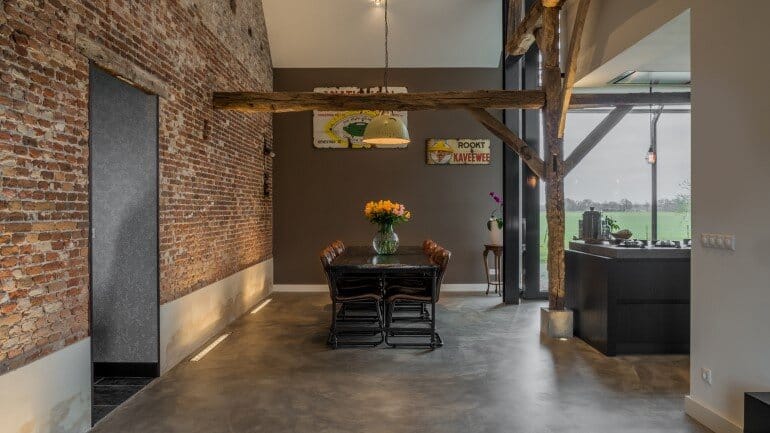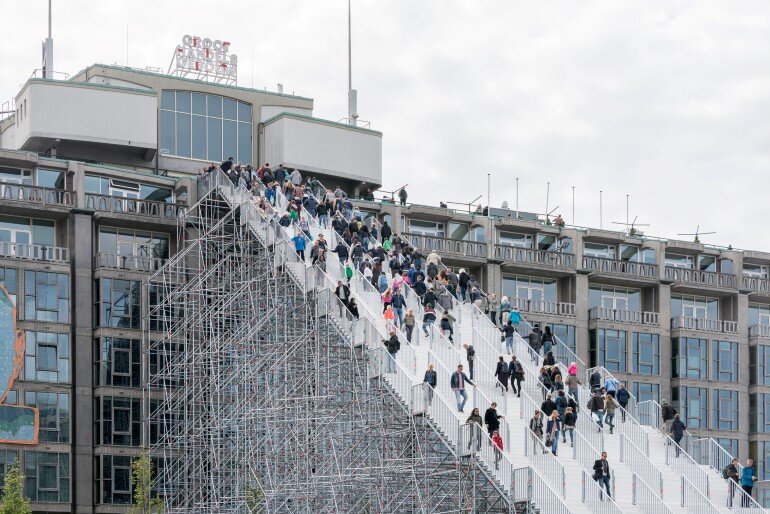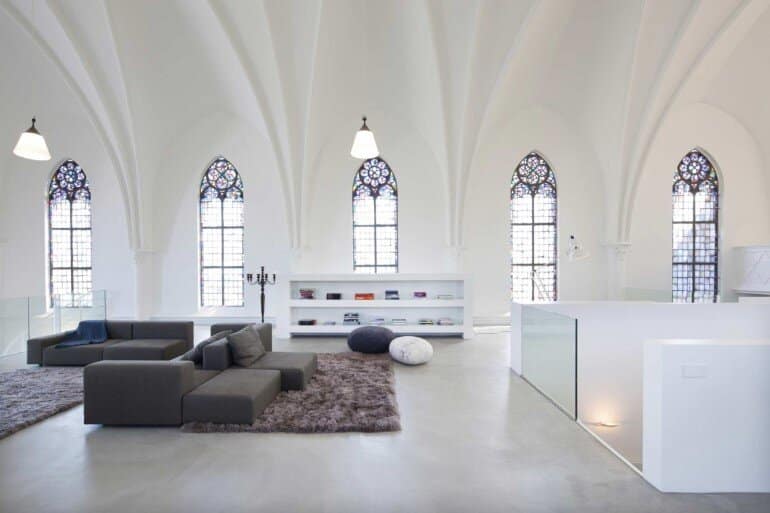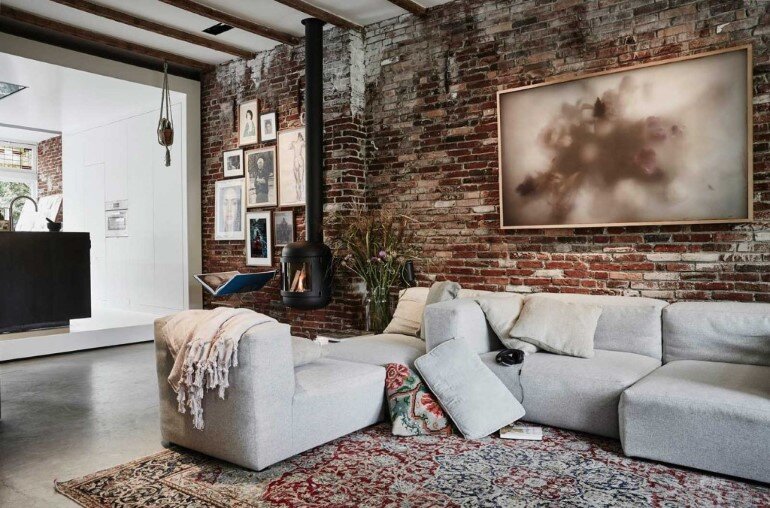Full Renovation of an Extraordinary Loft for a Young Stock Broker
Completed by Standard Studio, this project is a full renovation of an 150 sqm attic, located in Amsterdam. Project description: Walking through Amsterdam’s city centre is always a delight because of the beautiful architecture. Although we are often left with the urge to see inside the buildings. Luckily we have the opportunity to see a […]

