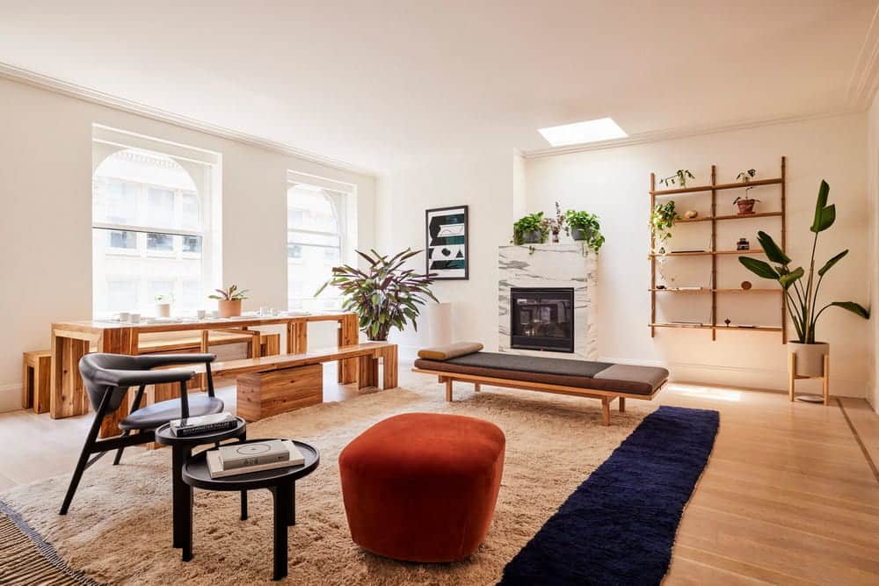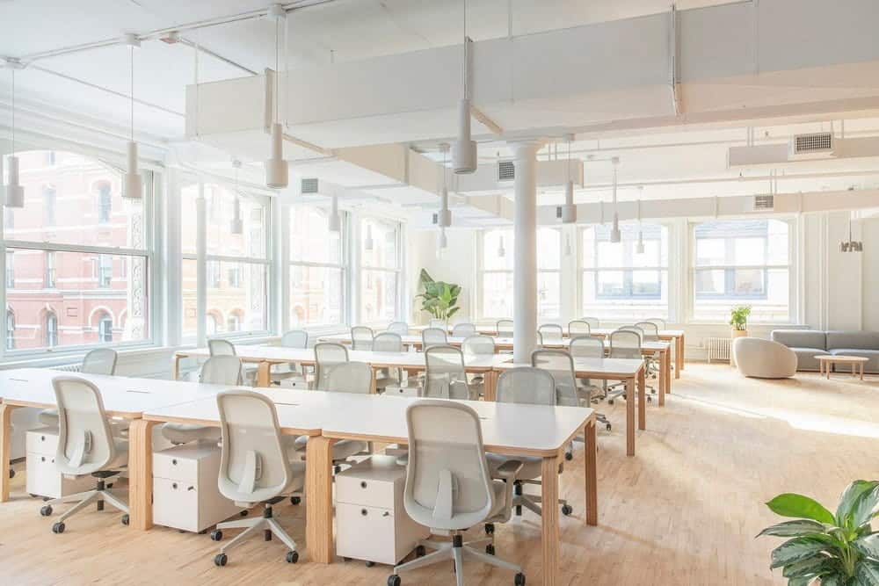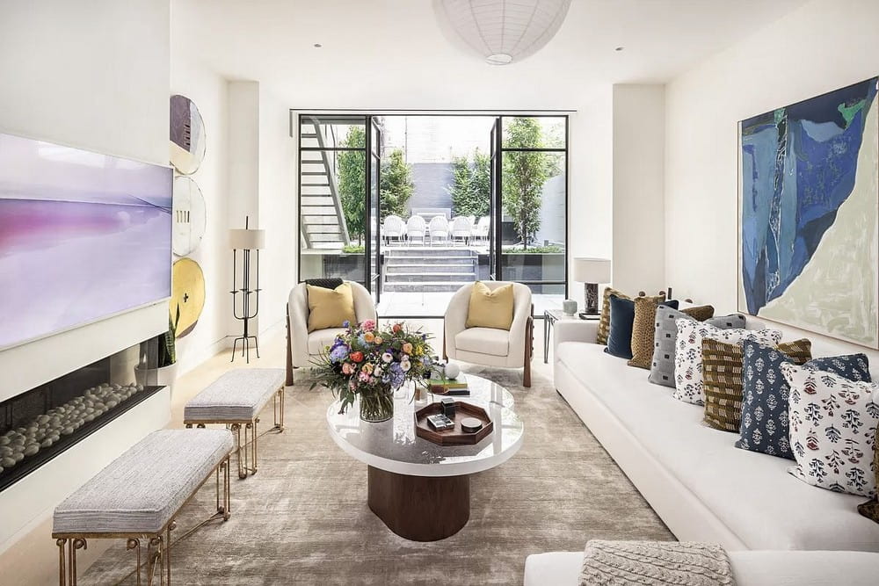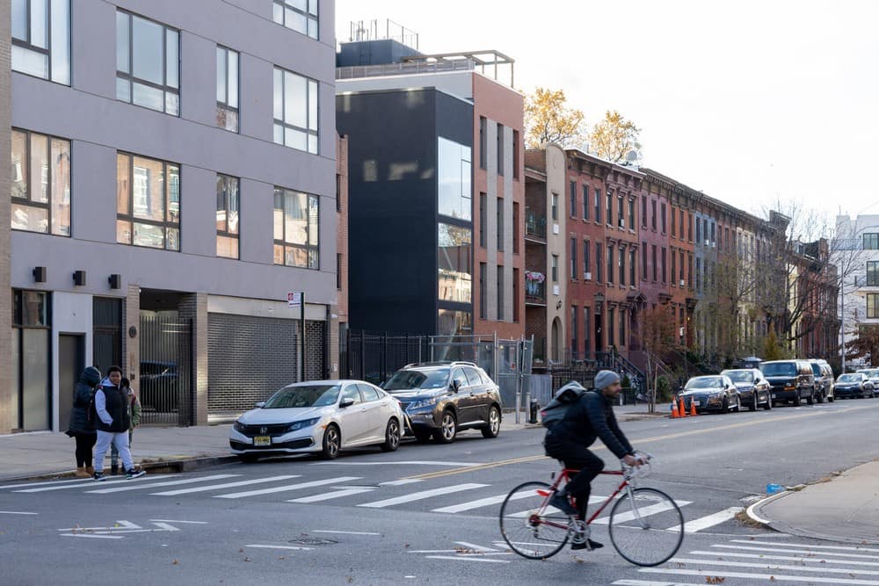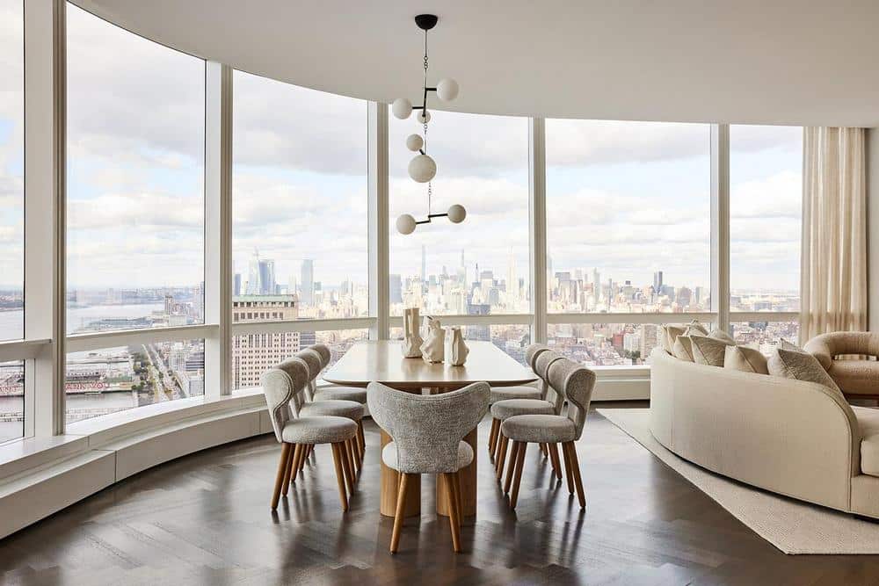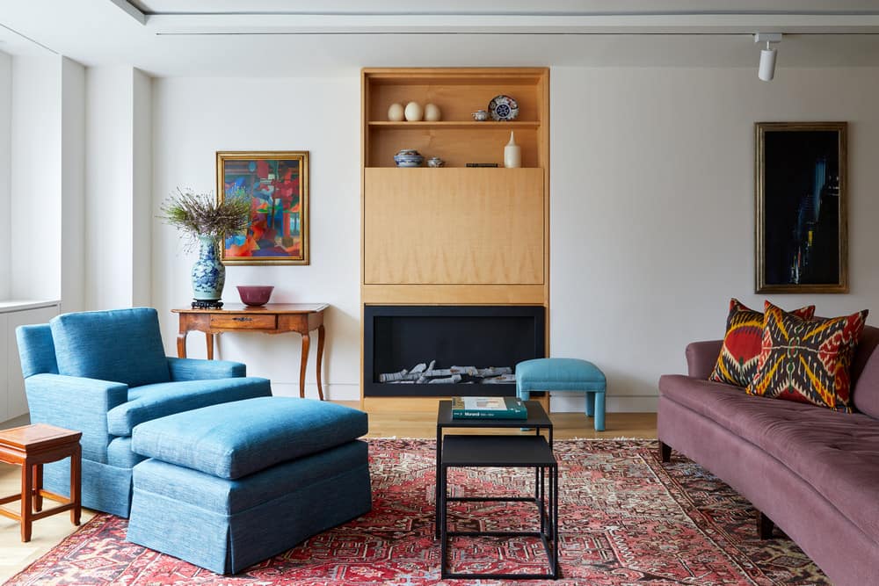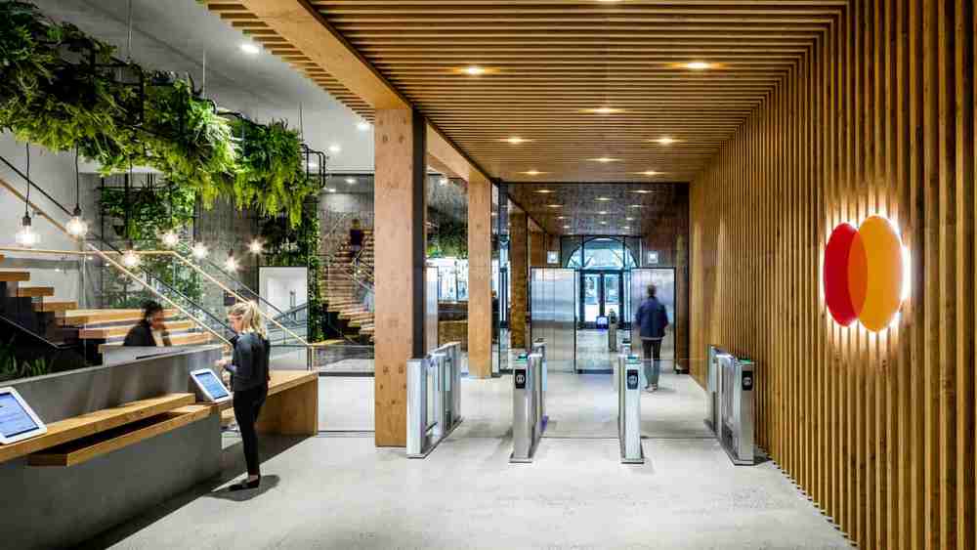Chelsea Bureau 19 / Studio Zung
Chelsea Bureau 19 by Studio Zung offers a fresh take on a neo-Renaissance building, blending Danish design with natural elements and modern furnishings. This project explores space by creating areas where creativity flows seamlessly through mindful furniture…

