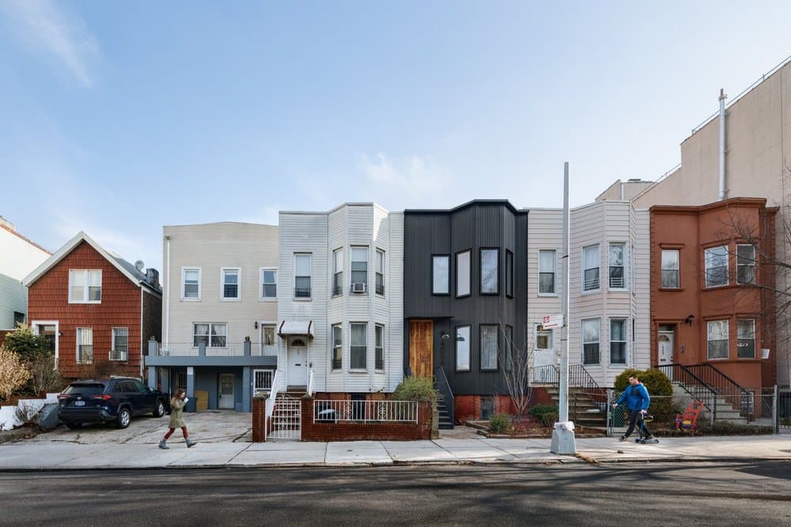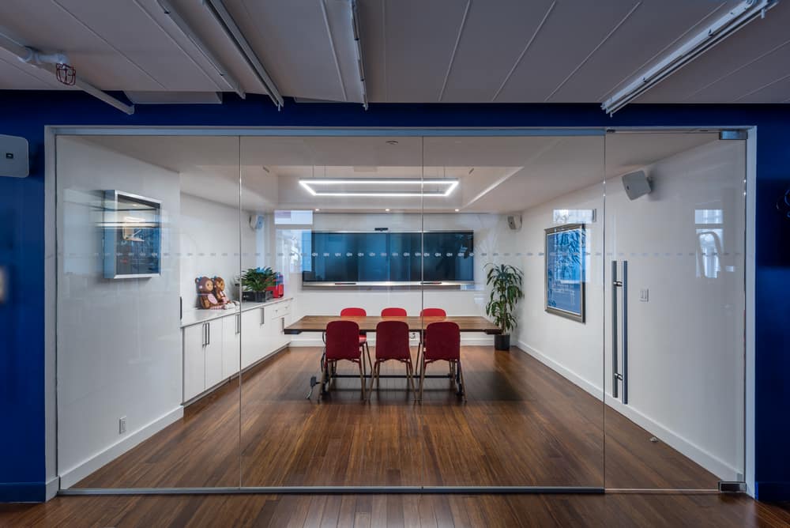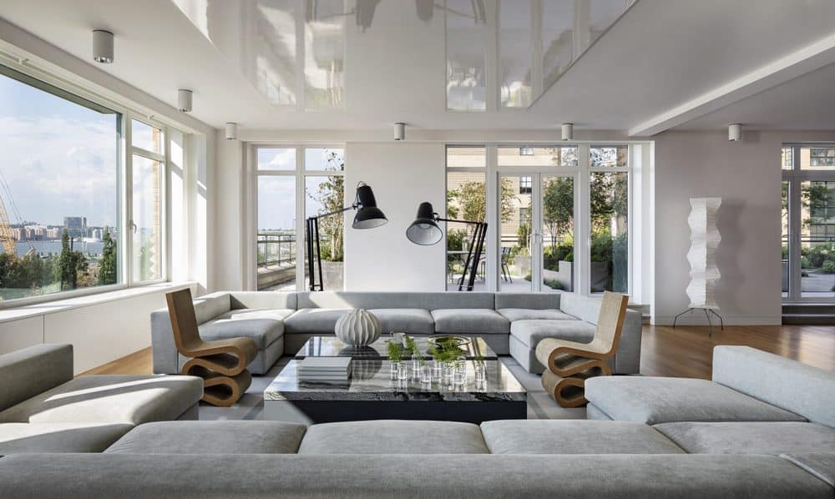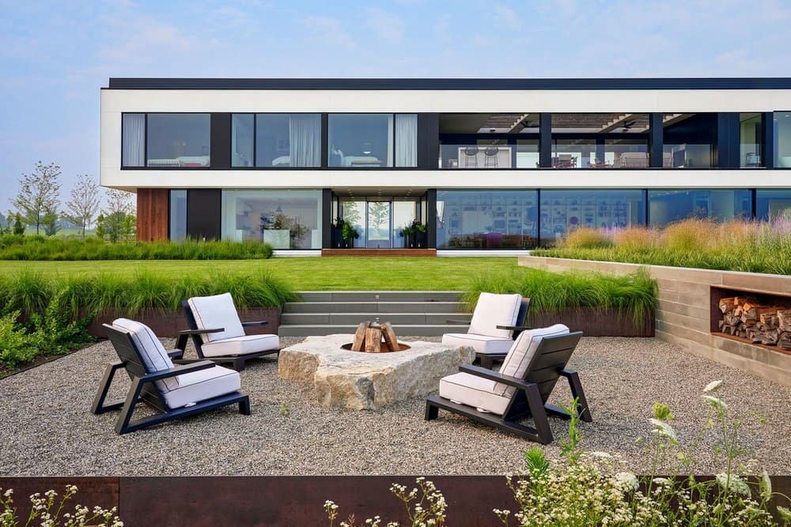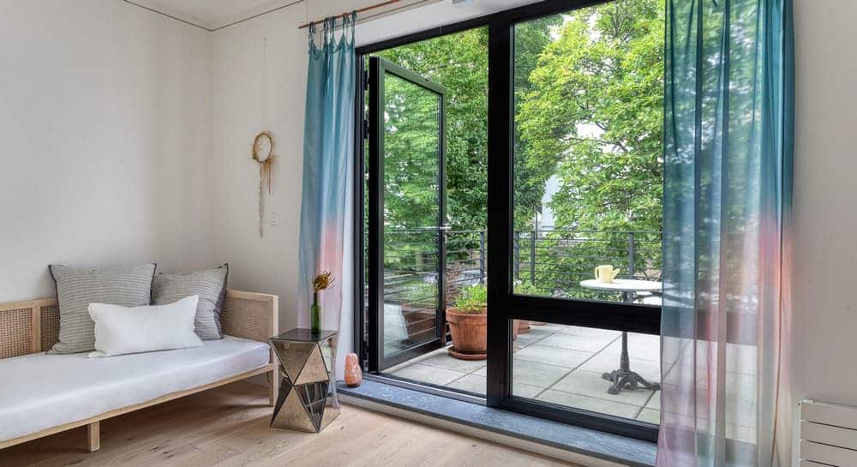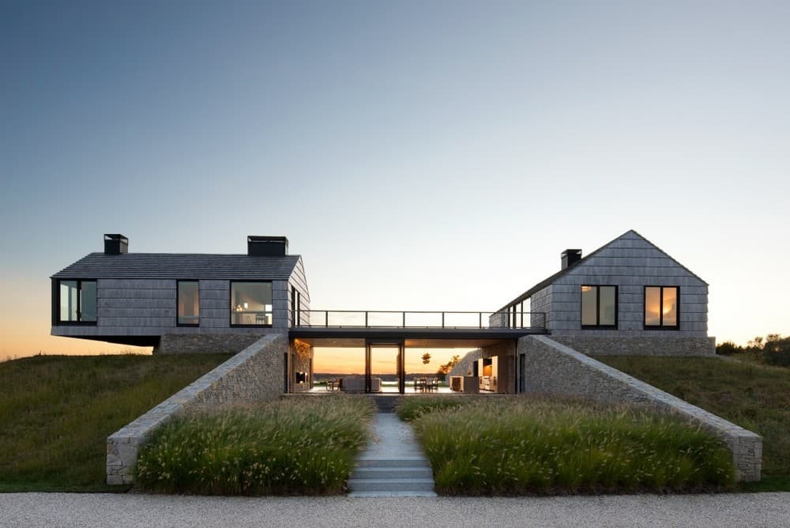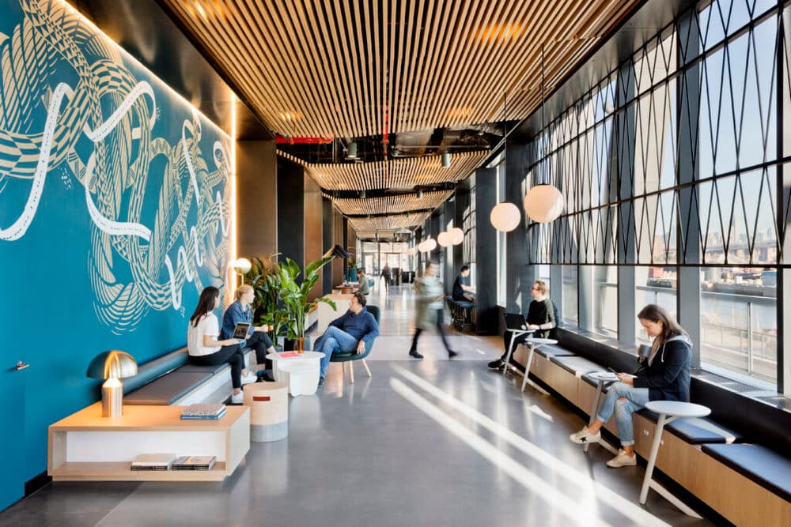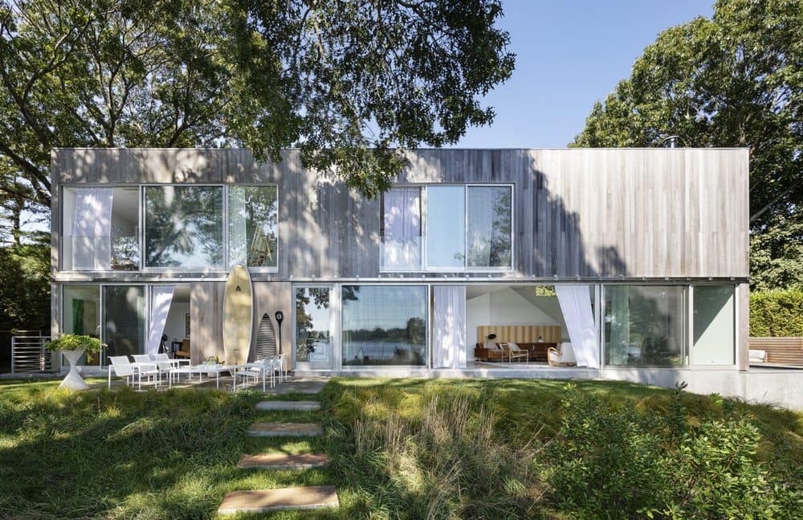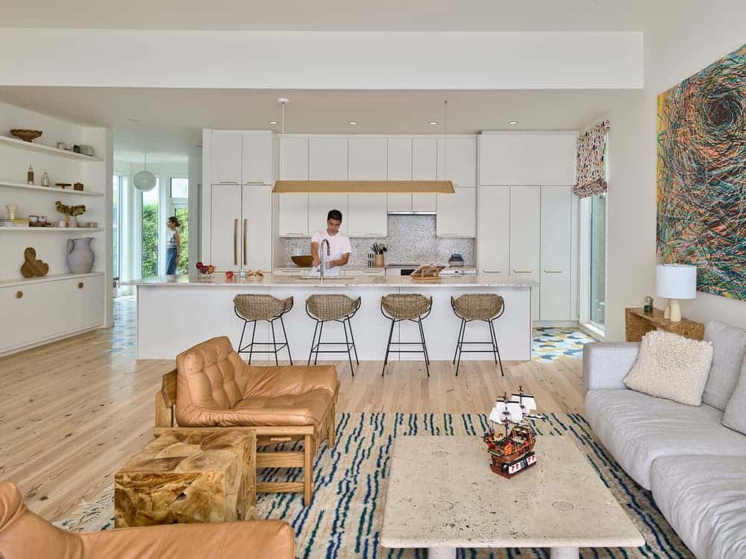South Slope House / Office of Architecture
This project – a 15’ wide, 3-story wood frame row house from the early 1900s located in Brooklyn – was completely overhauled for a young family whose relationship to home, work, school, and child care has shifted…

