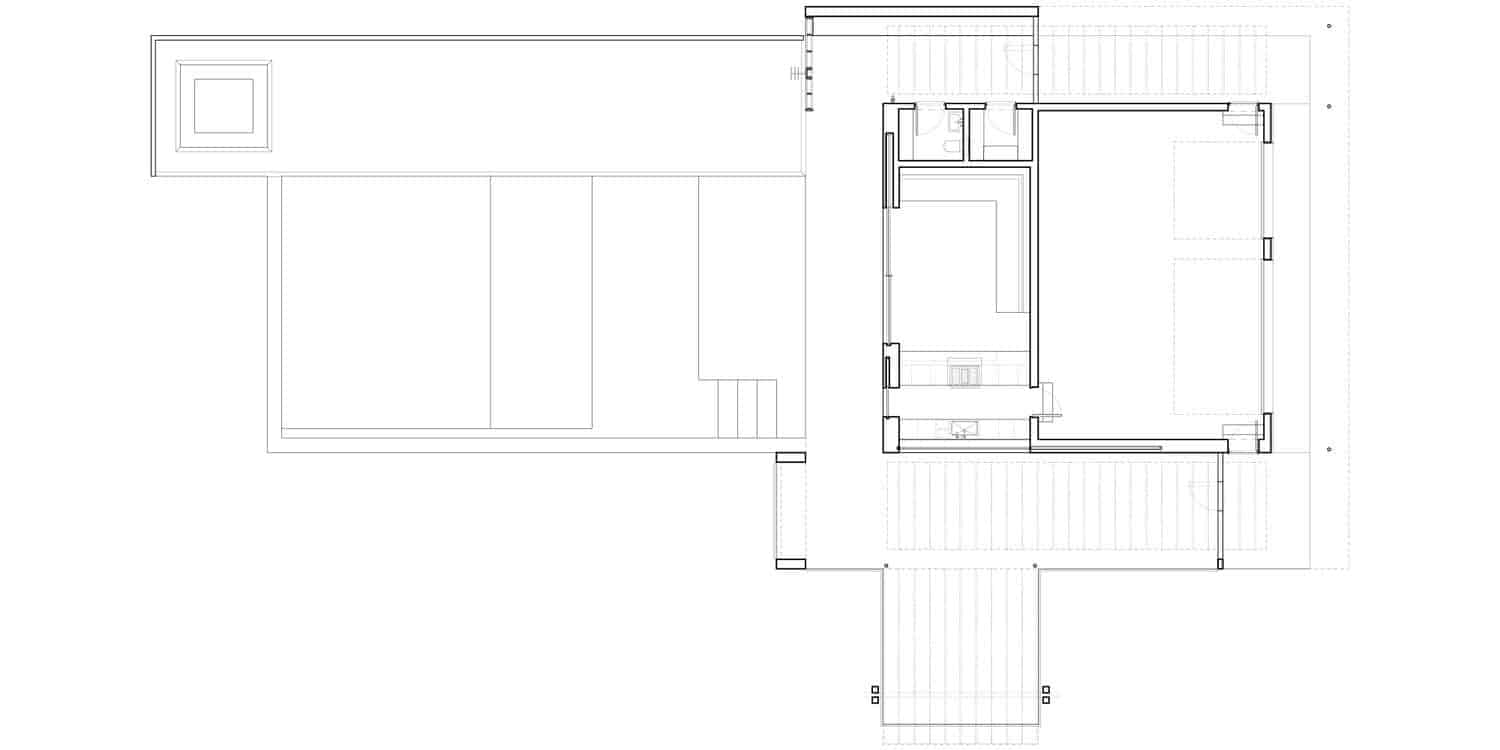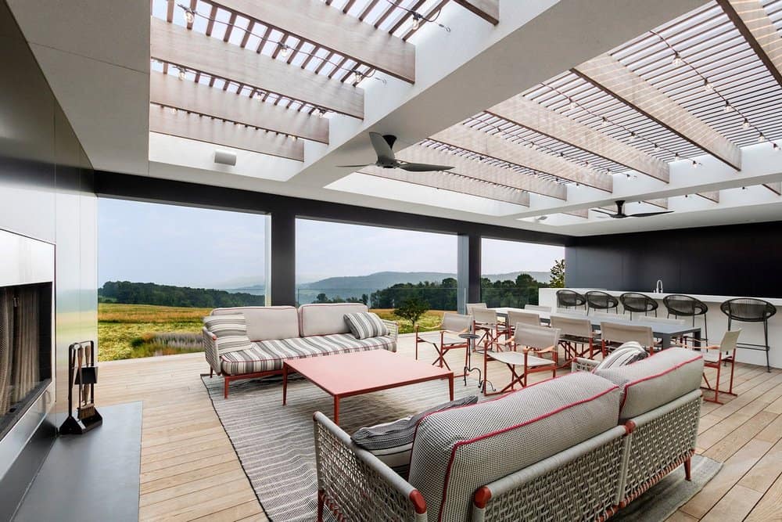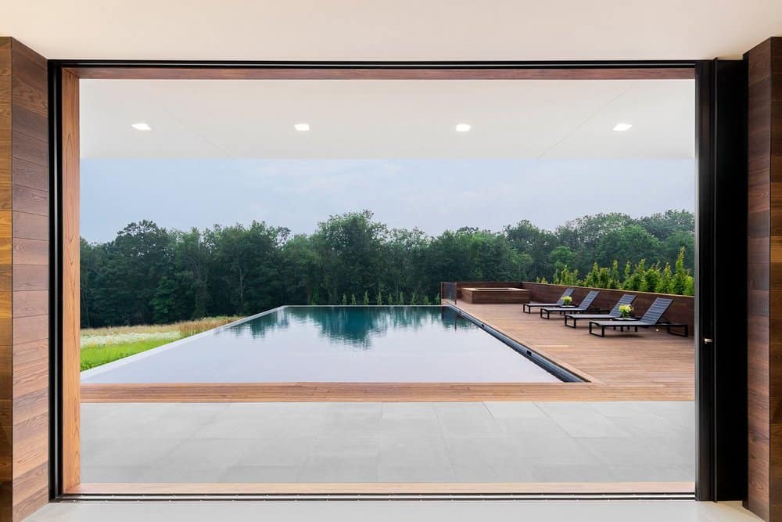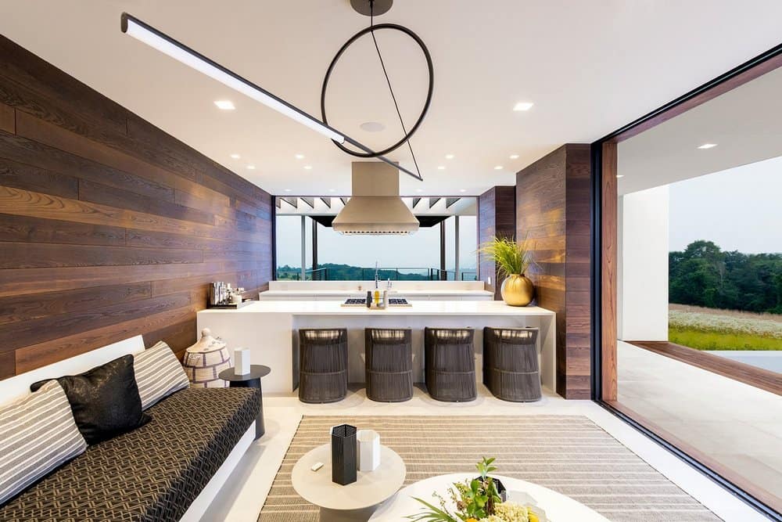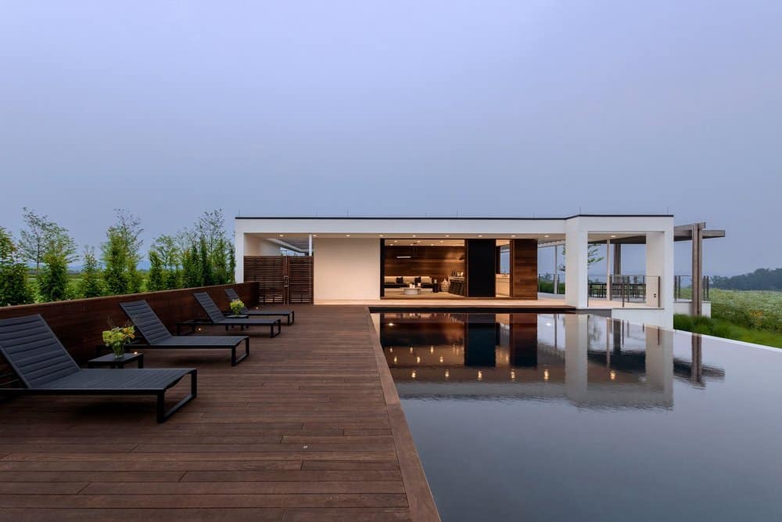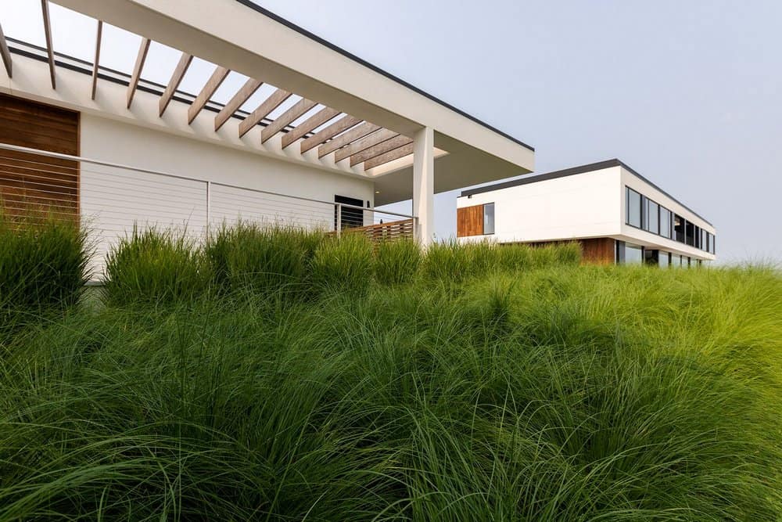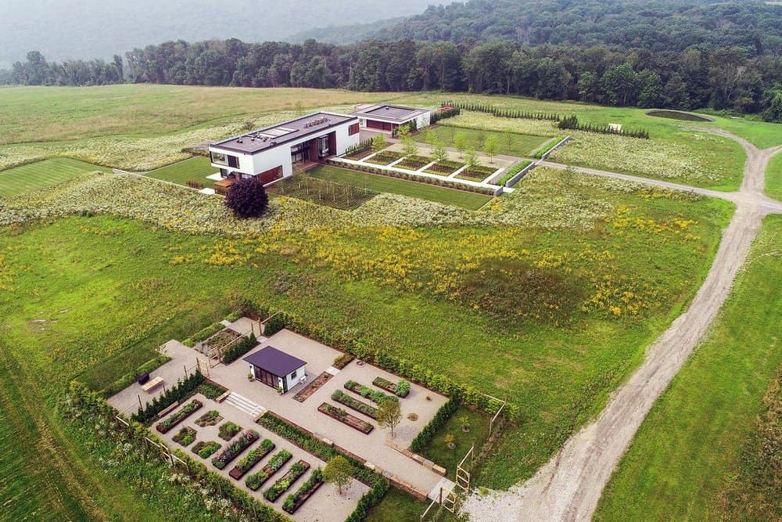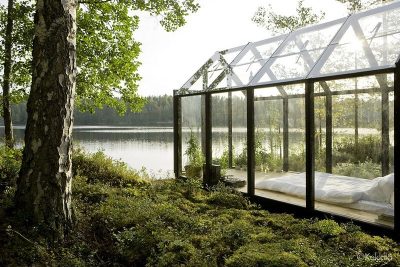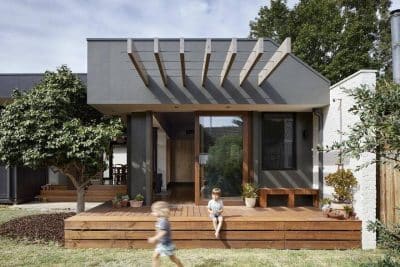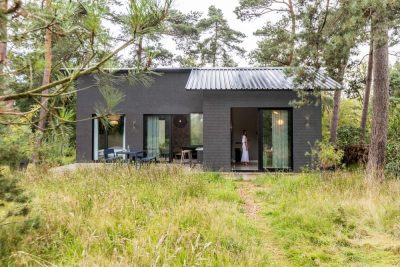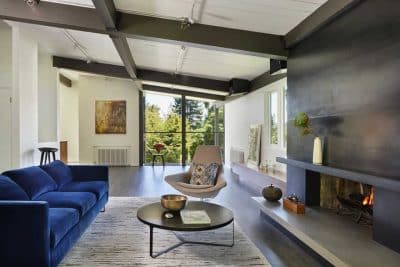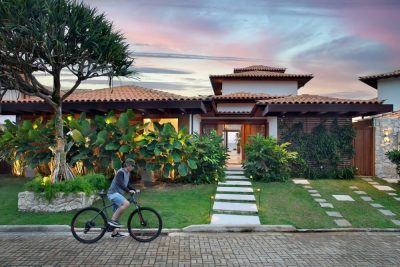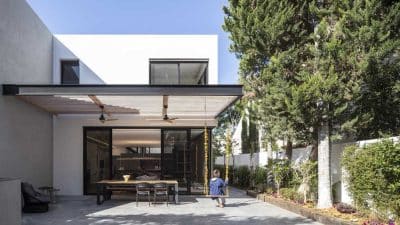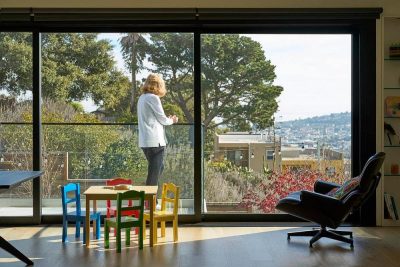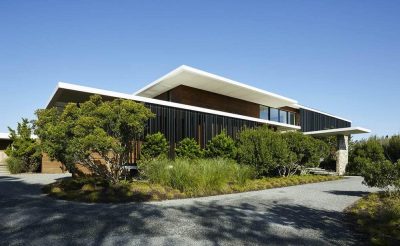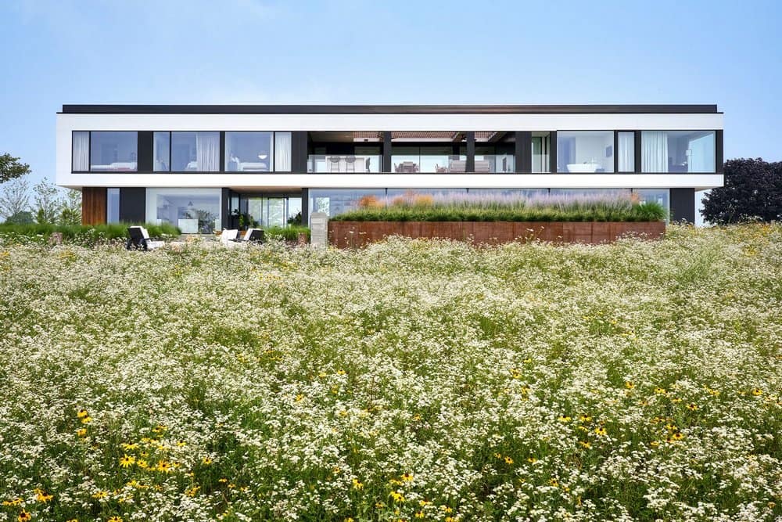
Project: Millbrook Residence
Architecture: Resolution: 4 Architecture
Landscape Architecture: Wagner Hodgson
Interior Design: Selina Van Der Geest | NL-GB
Structural & Civil Engineering: Rennia Engineering Design
Construction: Structure Works Construction
Location: Dutchess County, New York, United States
Area: 7,565 sf Main House + 1,440 sf Pool House/Garage
Completion Date: 2021
Photo Credits: Millicent Harvey Photography & Resolution: 4 Architecture
Designed for an avid polo player and his family, Millbrook Residence is a summer estate where the owner has built his own private polo field with accompanying horse barns and staff quarters for the property manager and seasonal horse groomers & polo field caretakers. The project consists of a 7,500 square foot main house and a separate pool house/garage adjacent to the new infinity pool & spa.
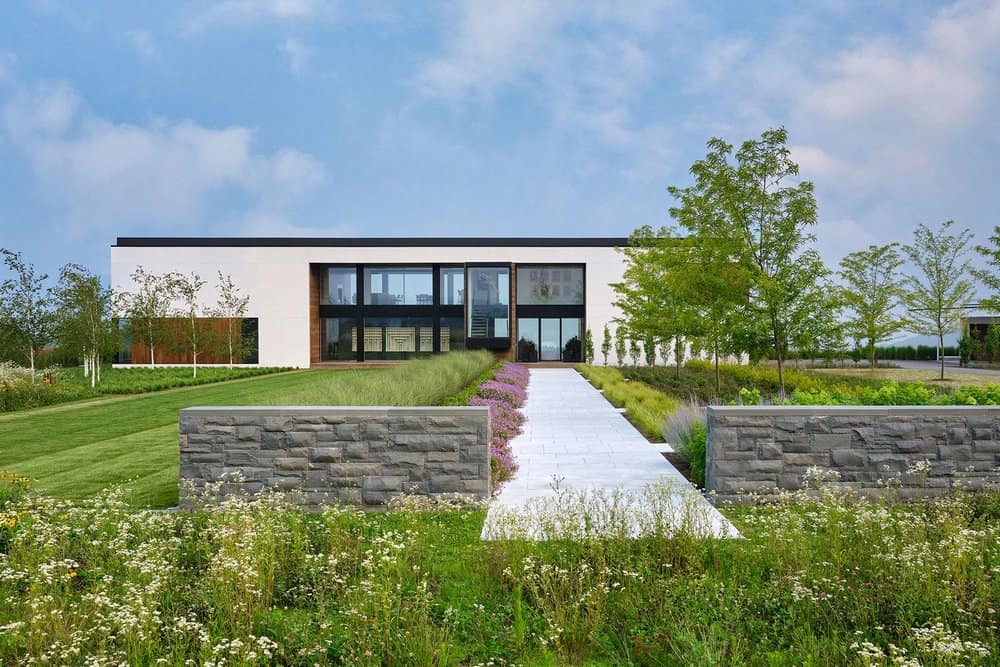
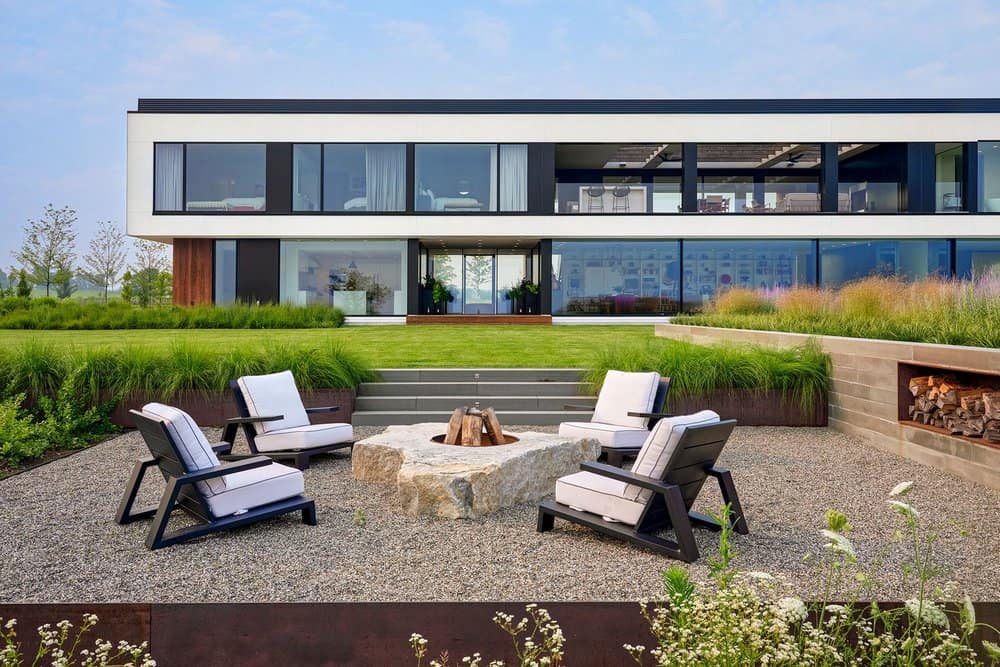
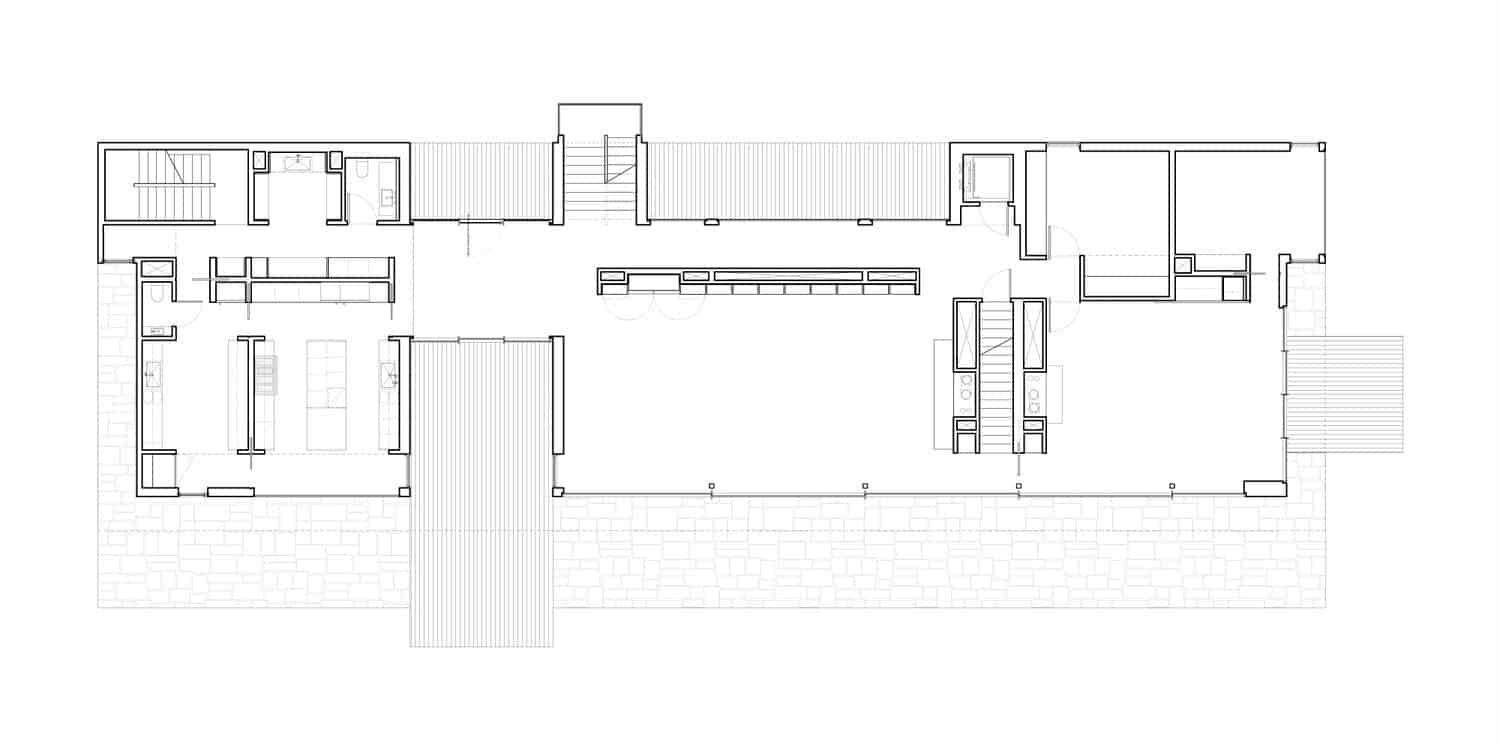
Located two hours north of New York City in the Hudson Valley near the New York-Connecticut border, Millbrook Residence is situated adjacent to the polo field on the crest of a hill overlooking the valley below. The design of the home is completely driven by capturing these stunning views. The orientation of the house and its interior spatial organization are positioned to constantly direct the focus toward these views.
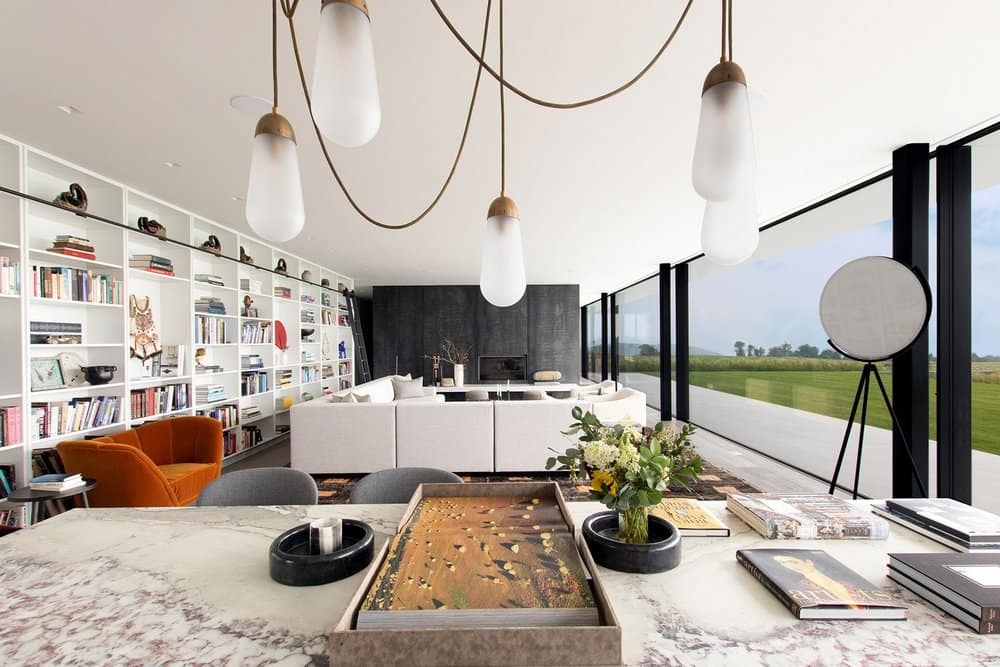
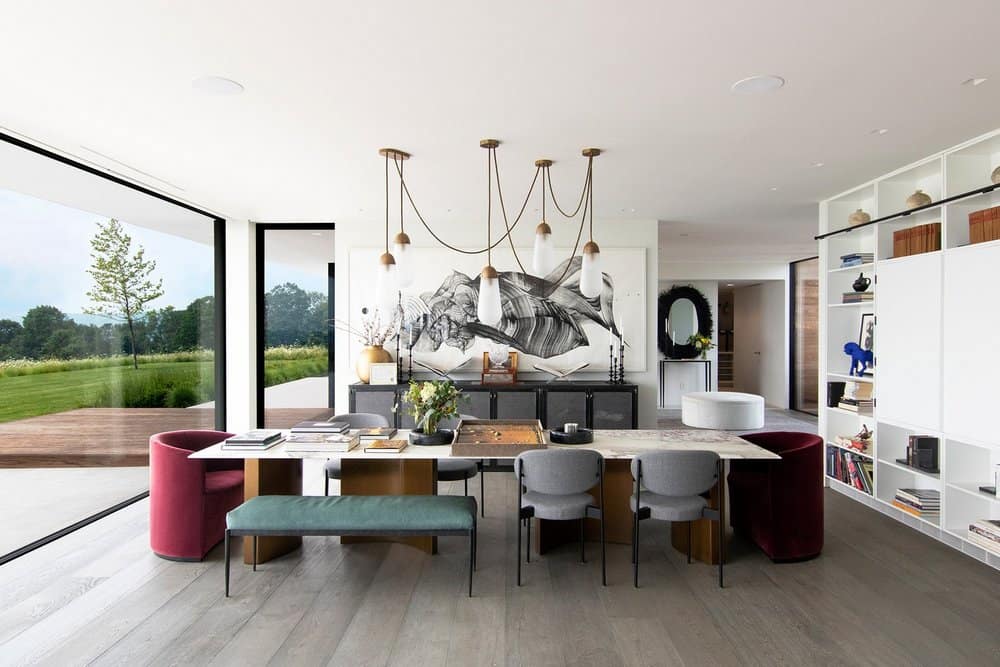
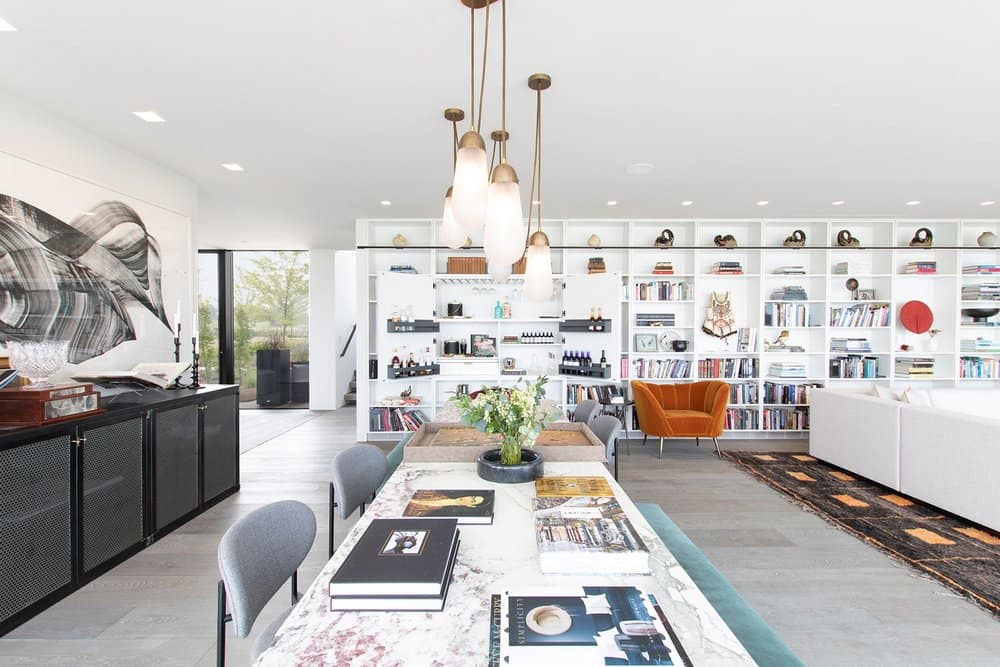
In response to the owner’s directive to maximize glazing areas, RES4 collaborated with a specialized, minimal-frame window manufacturer based in Switzerland with manufacturing facilities in Portugal to fabricate enormous, specially engineered custom windows with maximum sightlines. Due to the oversize nature of the windows, which have nearly zero tolerance for movement in the building structure, the Millbrook Residence required a robust steel frame akin to a commercial building. Within this steel structure, individual glass panes measure as large as 9 ft. high by 16 ft. wide, comprising continuous units as long as 70 ft.
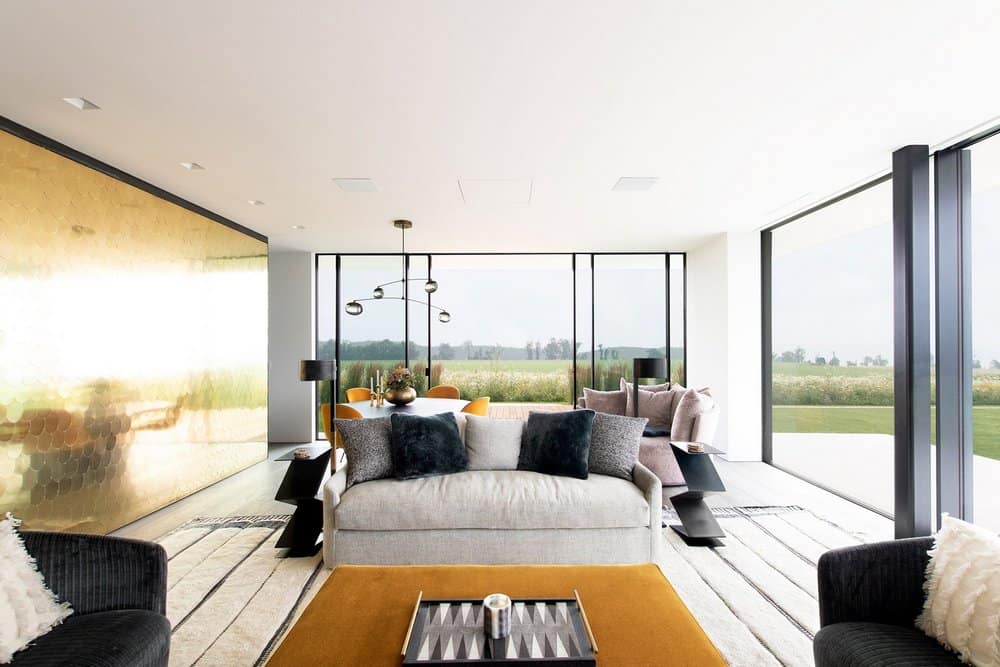
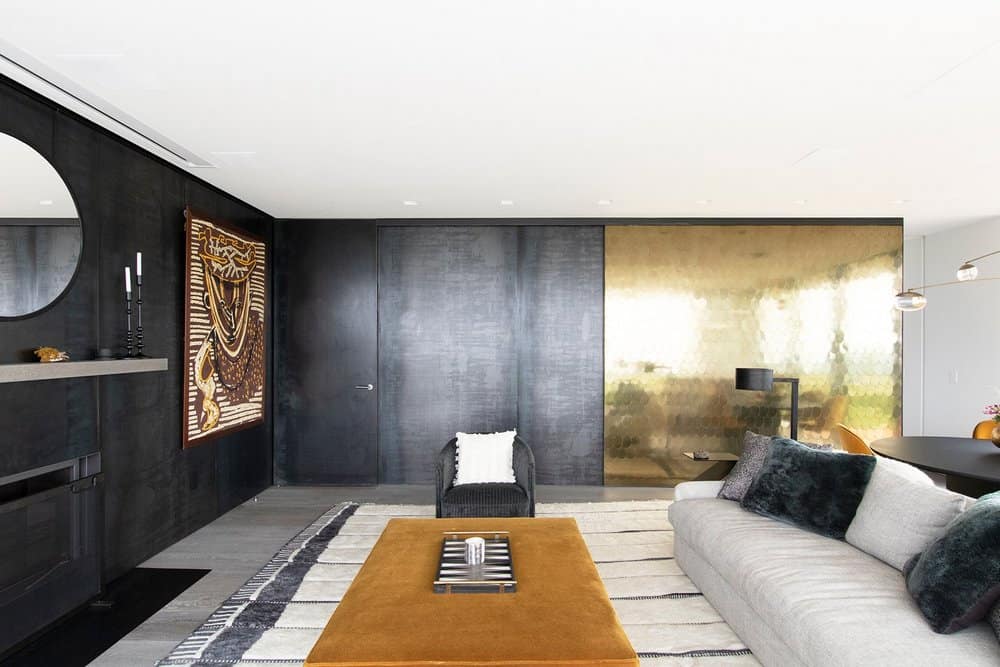
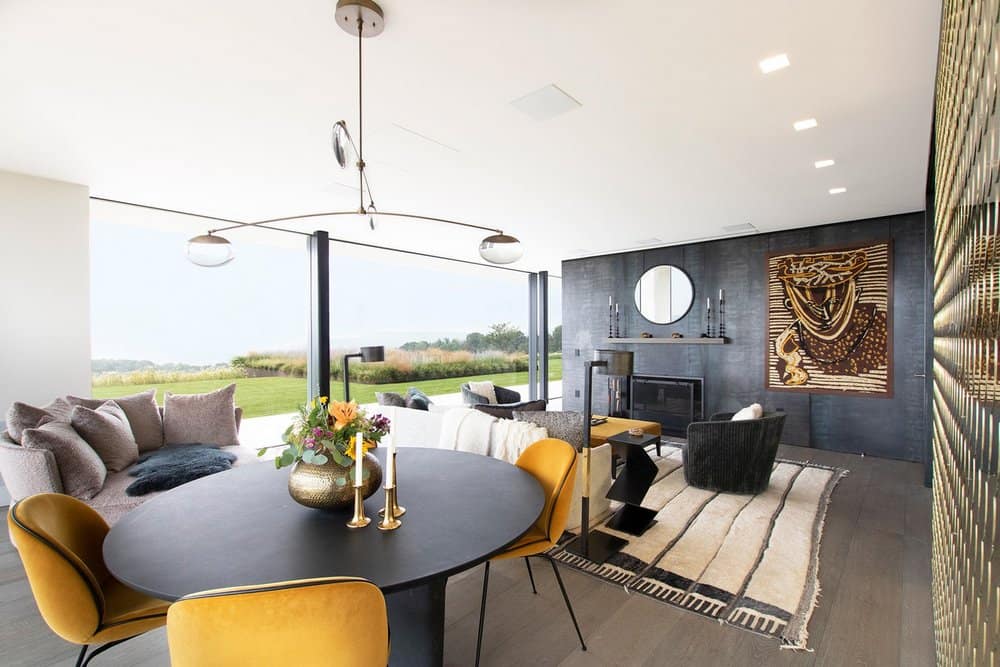
The main level is divided into two wings, bisected by a dominant landscaping axis leading to the main entry foyer. One wing is dedicated to service functions, including a professional chef’s kitchen, butler’s pantry, mudroom, guest powder room, and staff powder room. The opposite wing consists of a great room for living and dining where the owners will host formal dinner parties. An extensive library wall anchors the great room on the north side.
Along the opposite side of the library wall is a linear gallery space to display the owners’ art. The great room is flanked on one side by a fireplace to get cozy with a book by the fireside when the owners are not hosting guests. Adjacent to the great room is a media room, also with a fireplace. This space includes a retractable projector screen above the mantel and a concealed ceiling-recessed projector lift. There is also a hideaway office nook concealed behind an oversize sliding barn door that is decorated with hundreds of large oval brass sequins. Other main level spaces include a child’s playroom, exercise room, yoga deck, and wrap-around stone terrace.
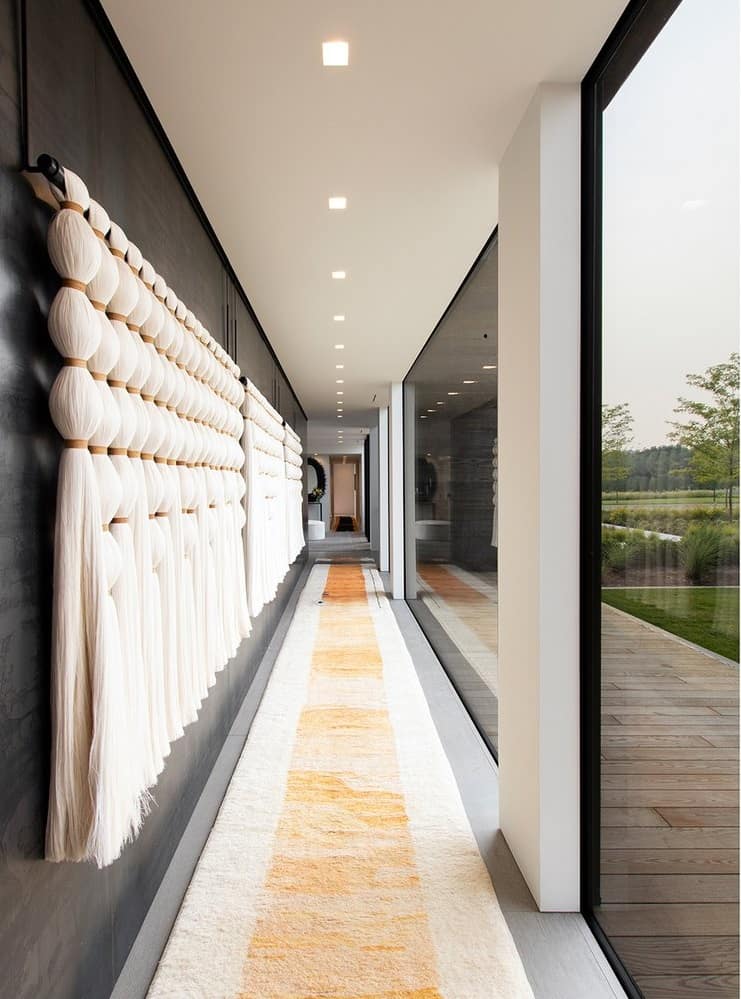
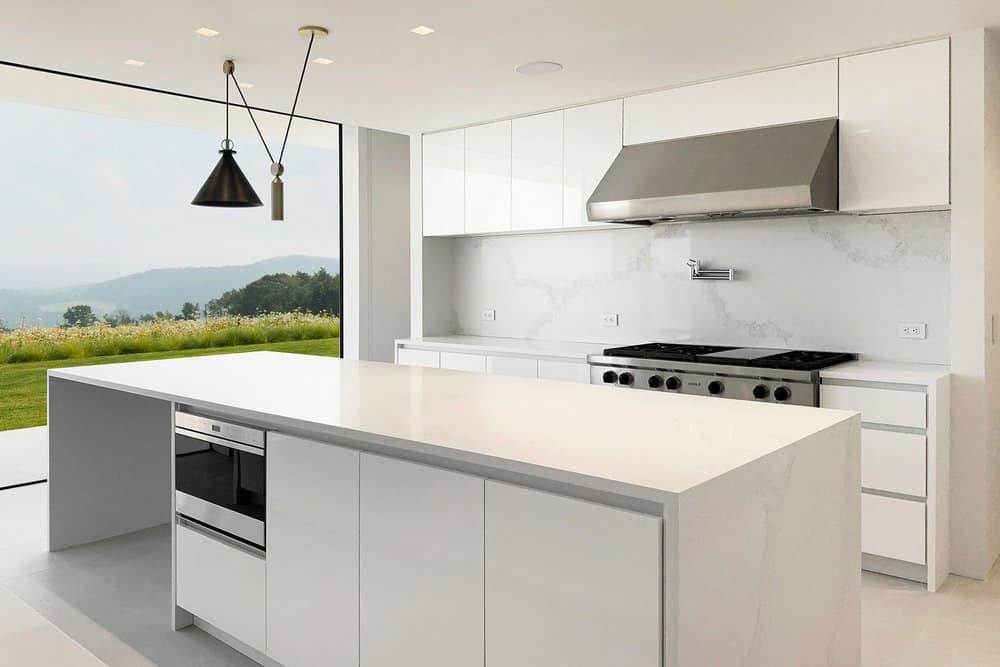
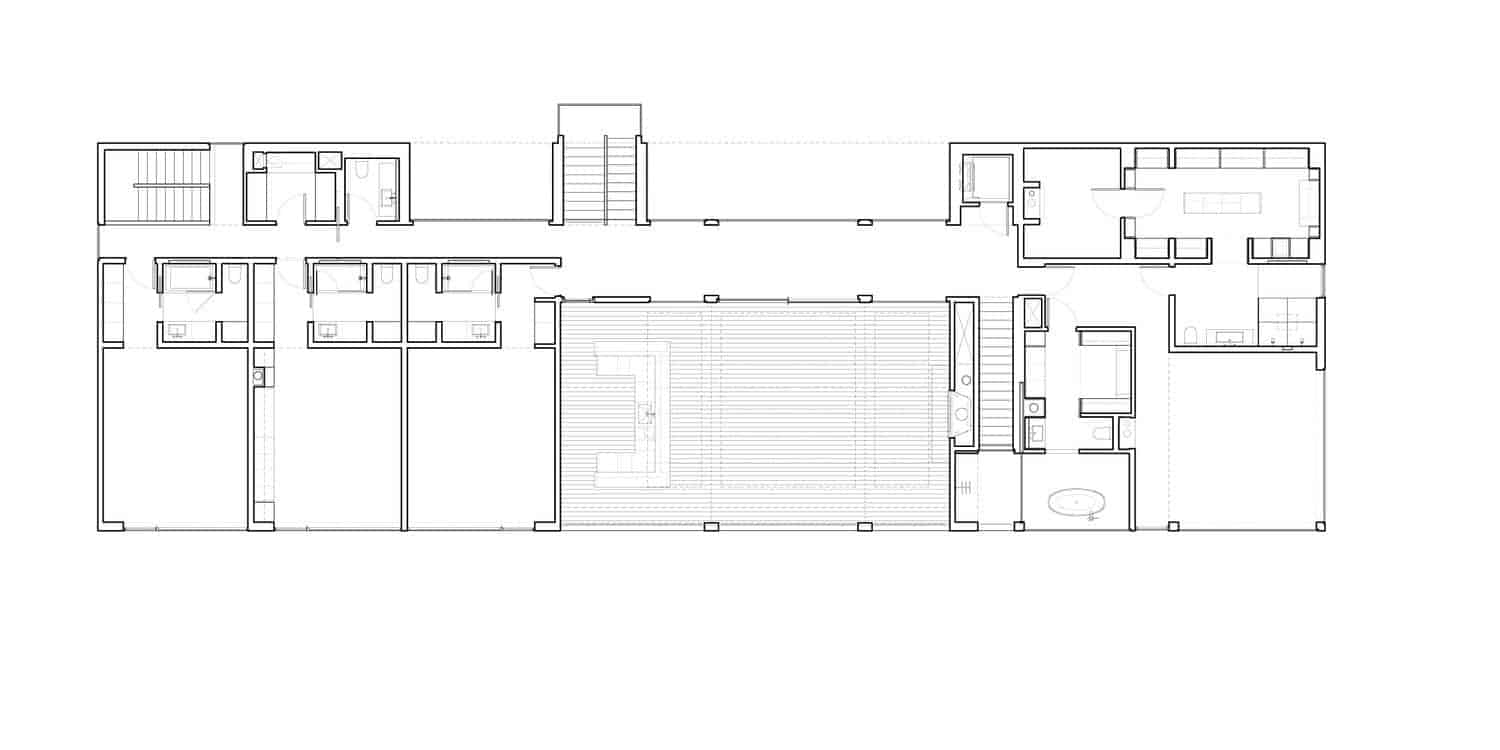
Supplemented by two secondary stairs dispersed throughout the house, the main centralized stair is a prominent feature with space to display sculptures & other decorative items, and the stair turns at a cantilevered landing projecting from the facade, surrounded by glass. This stair connects the main level entertaining spaces to a second-floor breezeway, which spills out onto the second floor covered roof deck, further expanding the possibilities for hosting social gatherings.
A residential elevator is included for convenience and to simplify catering service to the roof deck from the 1st floor service spaces and basement wine cellar. This second floor roof deck features a full bar (with its own outdoor appliances), dining space, and a lounging area with an outdoor fireplace, all of which is shaded beneath an overhead wood trellis. Another guest powder room is located nearby for convenient proximity to the roof deck. The aforementioned breezeway separates the bedroom wing from the master suite on opposite ends of the house.
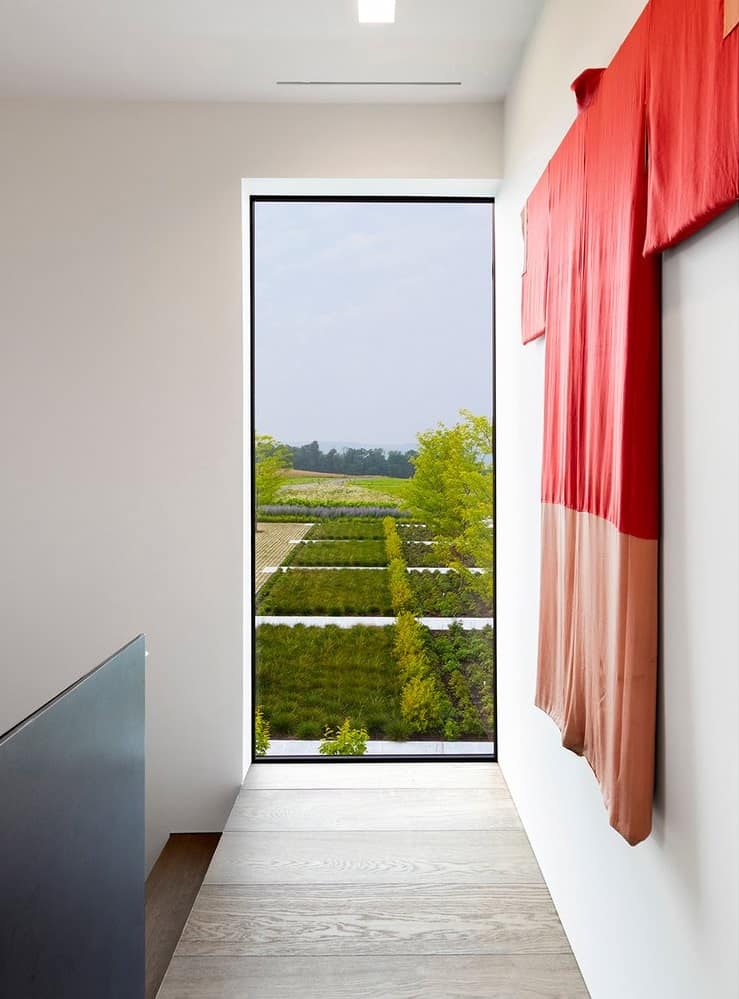
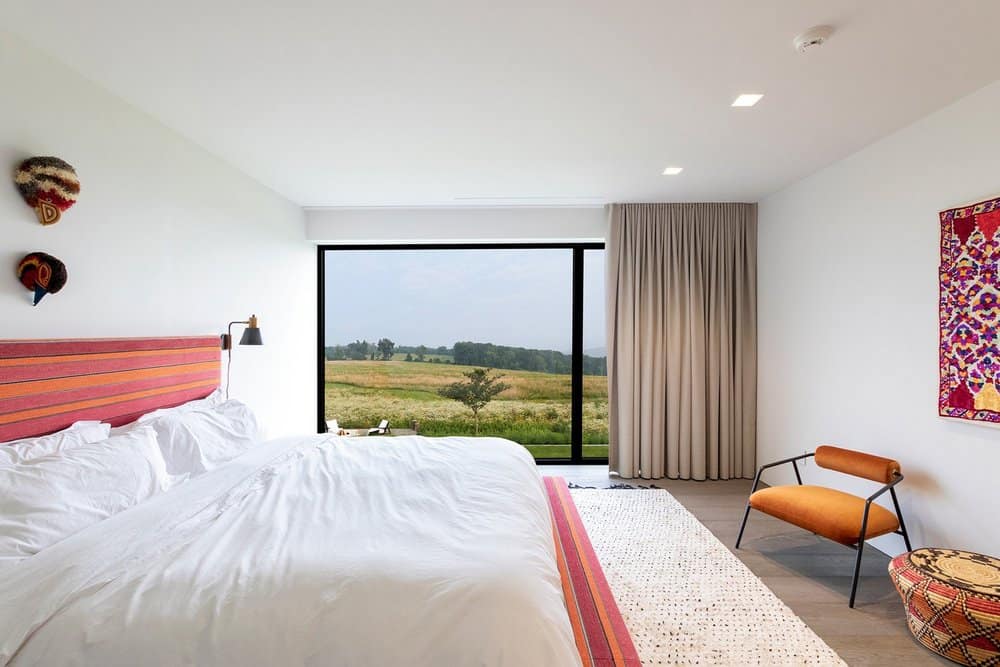
The bedroom wing includes three en-suite bedrooms: one for kids, another for their nanny, and a third for guests. The master suite is a luxurious haven for the owners, featuring a large master bedroom with a fireplace and expansive corner windows, as well as two separate master bathrooms: one for him and one for her. His master bathroom has a dressing zone leading to the wet area featuring a freestanding bathtub sitting in front of floor-to-ceiling/wall-to-wall glass.
His master bathroom also has a private outdoor shower accessed from the tub zone through a large pocketing sliding glass door. Her master bathroom features a shower with double wall-mounted showerheads and a ceiling-mounted rain shower. Her master dressing room is accessed through her master bathroom, and includes an island dresser to layout outfits. The island dresser is surrounded by built-in shelving and hanging on all sides of the room with a makeup vanity desk on one end. She also has her own private sitting room with gas fireplace adjacent to the dressing room.
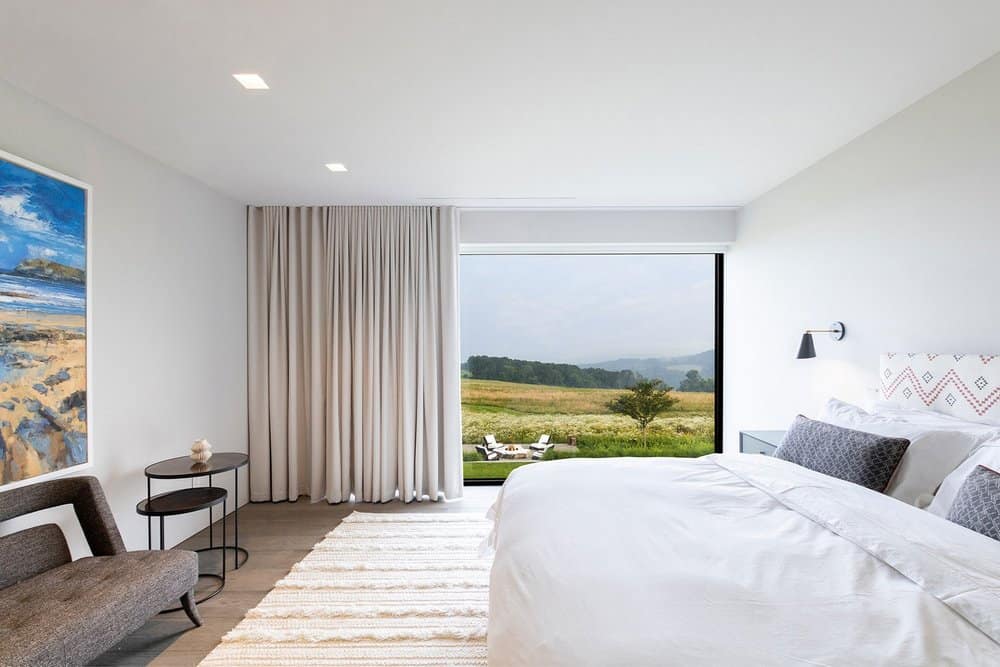
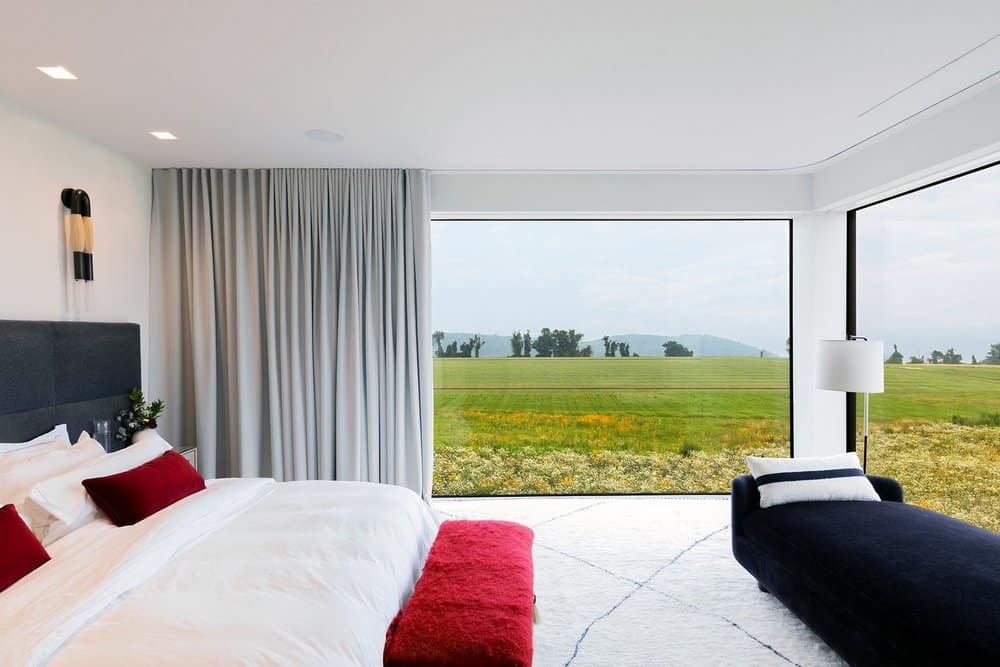
The pool house has its own full kitchen, lounge room with built-in sofa, powder room and storage closet. Surrounding the pool house is a large stone terrace and outdoor dining terrace beneath a wood trellis structure. A wood deck runs the full length of one side of the pool for sunbathing. An outdoor shower and a spa sit at opposite ends of this pool deck. A shallow water sundeck inside the pool allows for partially submerged sunbathing. The infinity pool has a vanishing edge condition on its two open sides to further reinforce the views out over the valley. Connected to the pool house is a three-car garage and auto court.
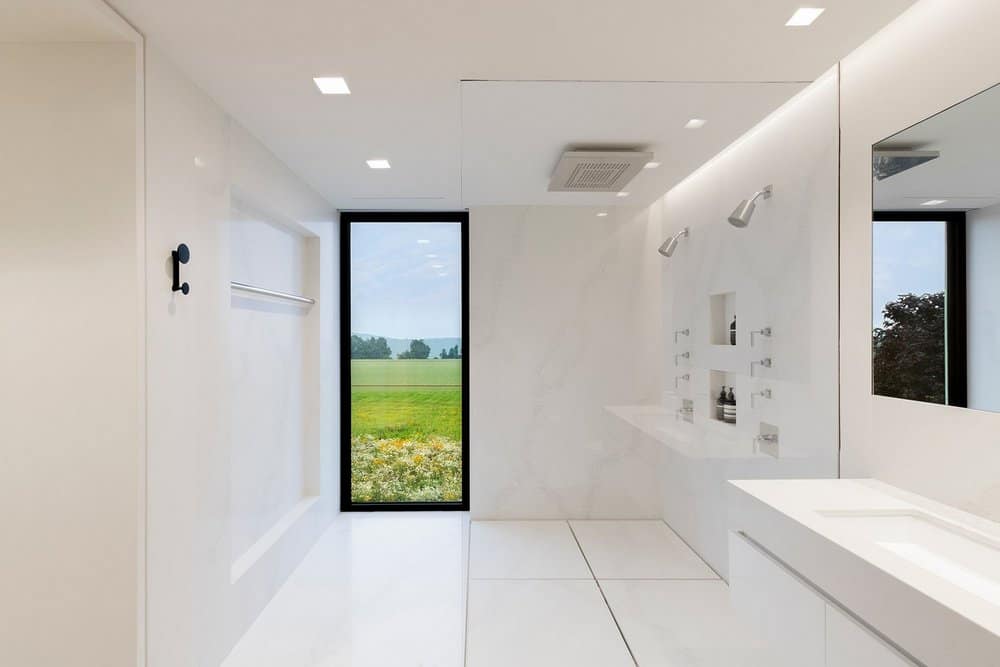
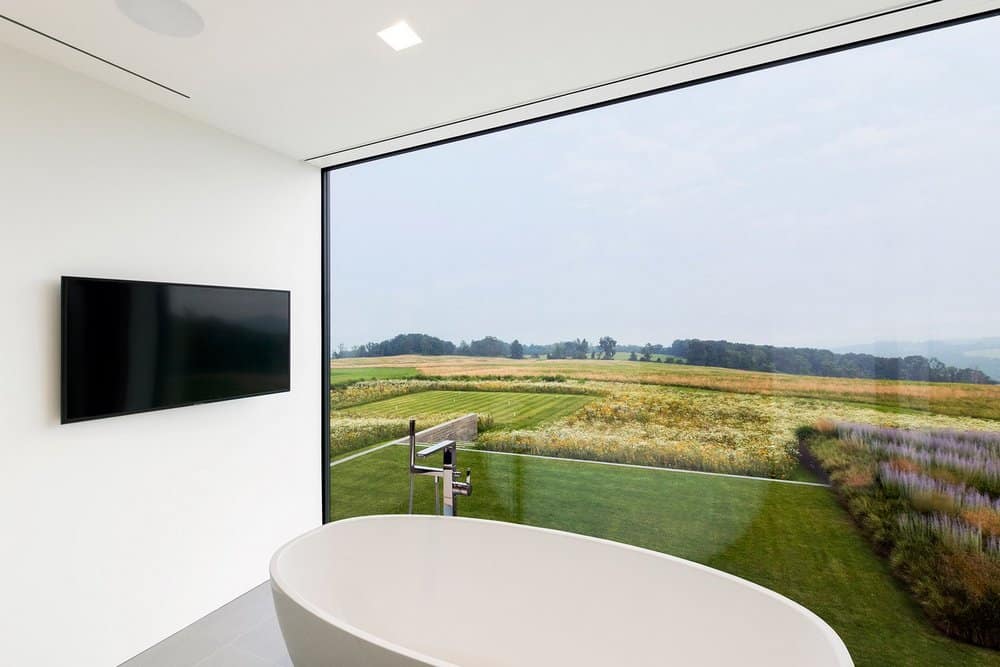
The landscaping is extensive and offers a variety of experiences. Included in the landscape architects’ design are various features such as lawns & vegetated terraces at different elevations defined by weathered steel plate and bluestone retaining walls, mediated by solid bluestone block steps; a firepit sculpted from a single large boulder; a manicured croquet pitch; several different tree groves of either Honey Locust, Crabapple, or Himalayan Birch, accented by prominent American Sycamore trees; a Belgian block granite cobblestone parking zone; and a wide variety of richly layered plantings. Summertime outdoor lunches may be enjoyed within the secluded and intimate flower cutting garden, which also hosts lounging areas for reading or napping in the sun.
