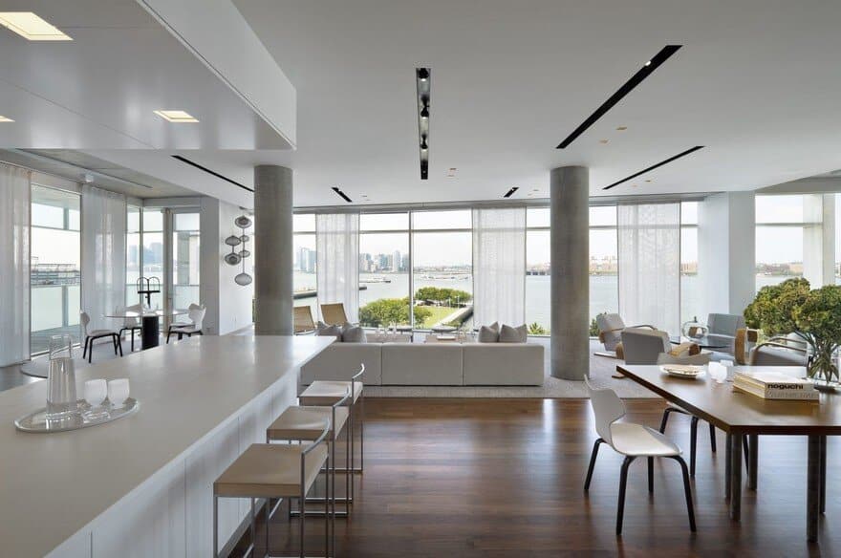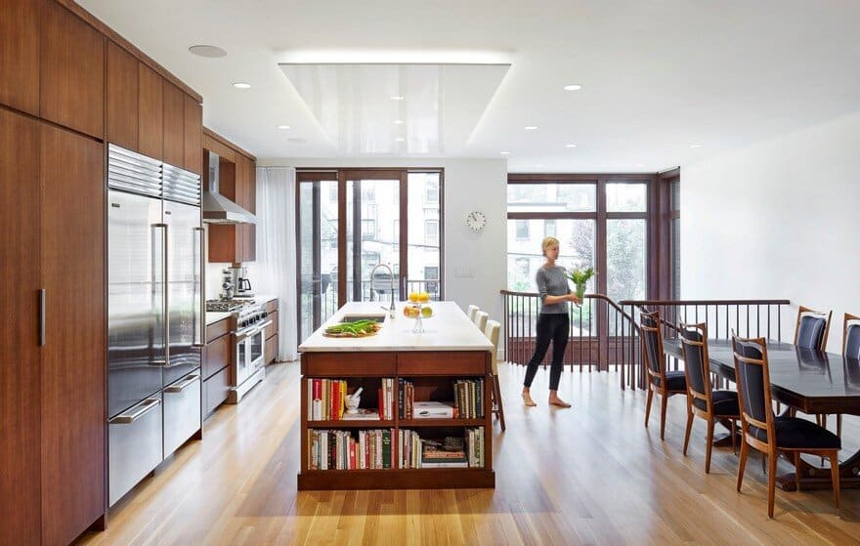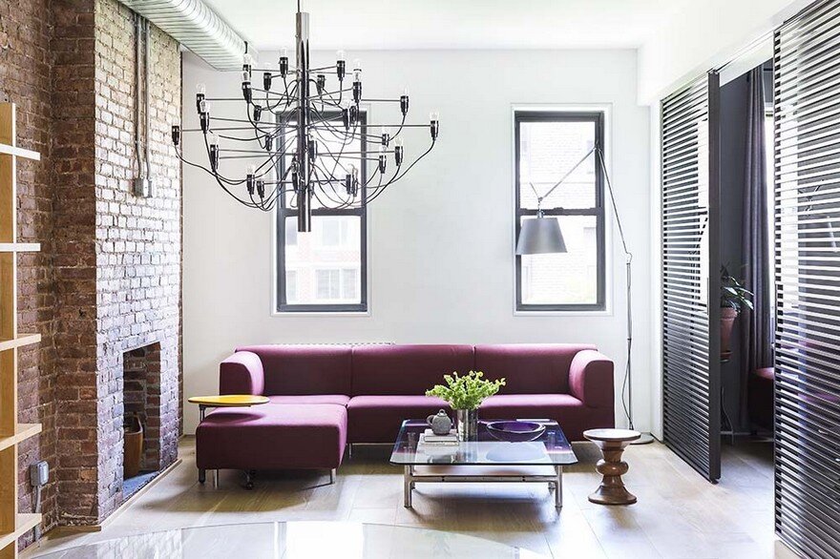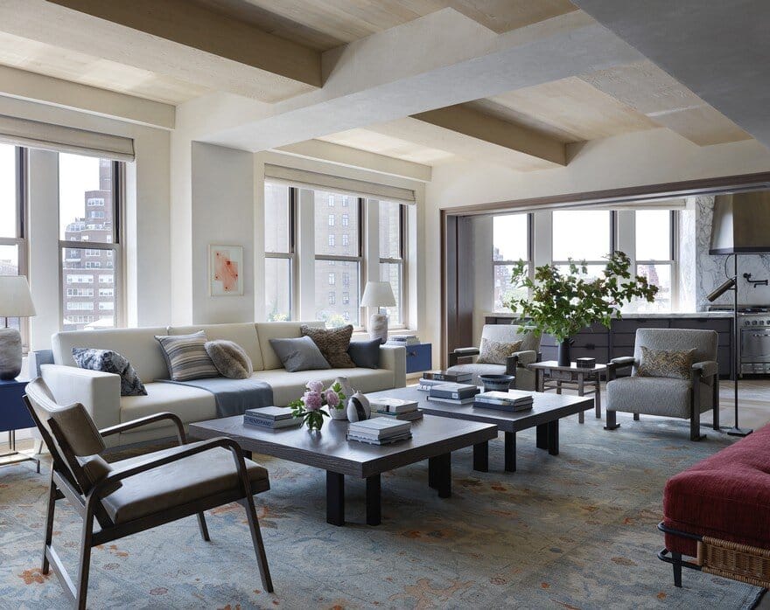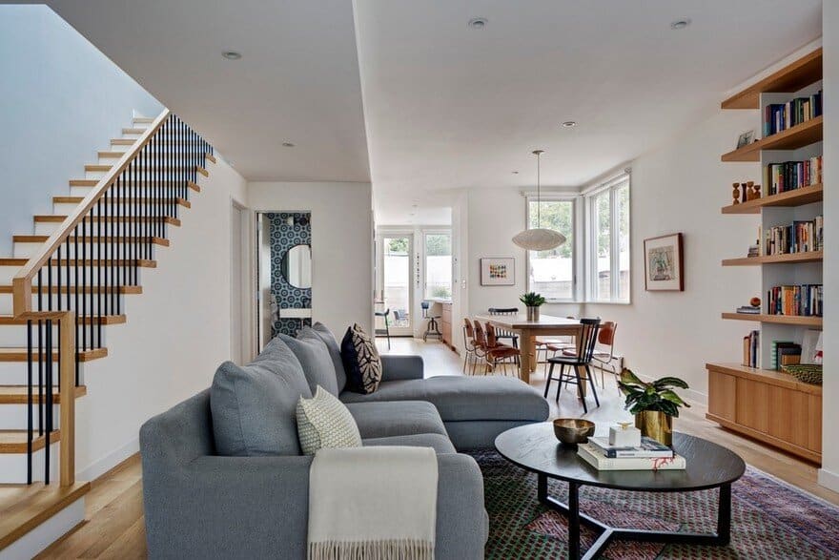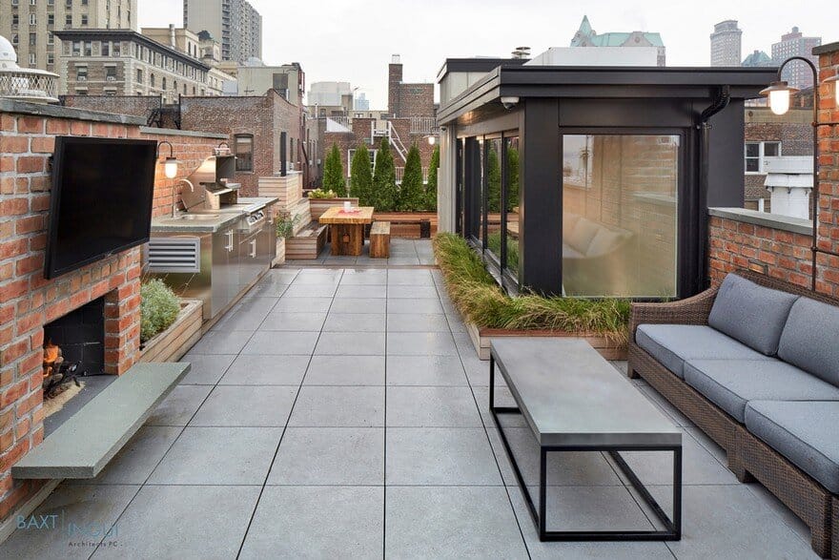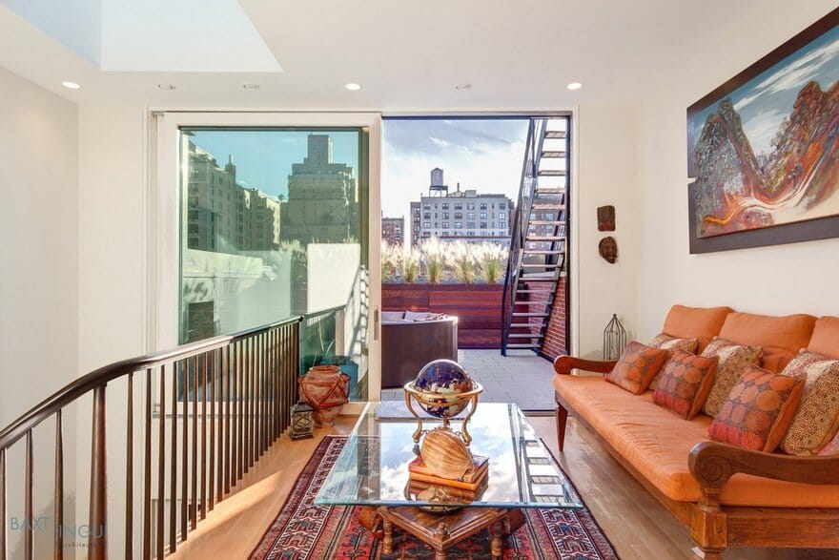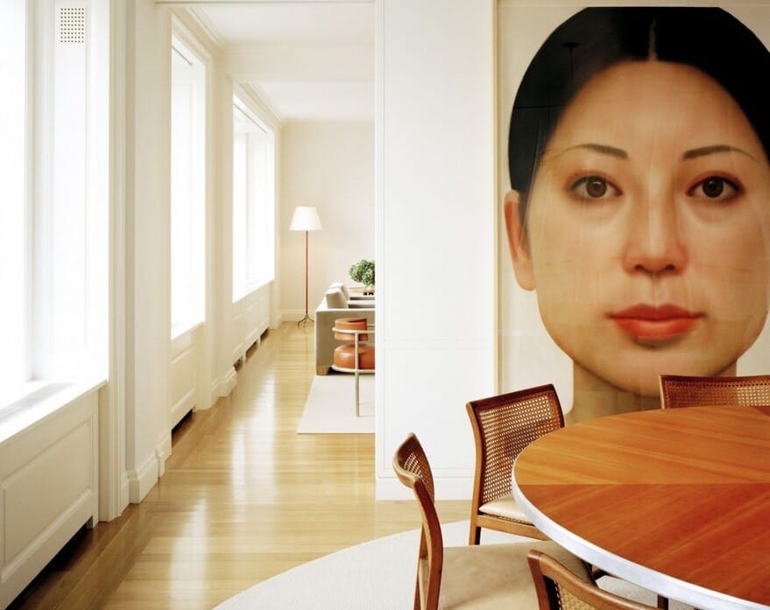Hudson River Pier Residence / SheltonMindel
In a sleek, modernist tower adjacent to Manhattan’s Hudson River, create a floor-through residence without compromising the architectural integrity of the iconoclastic building and it’s four exposures of glass while responding to the shifted geometry along the…

