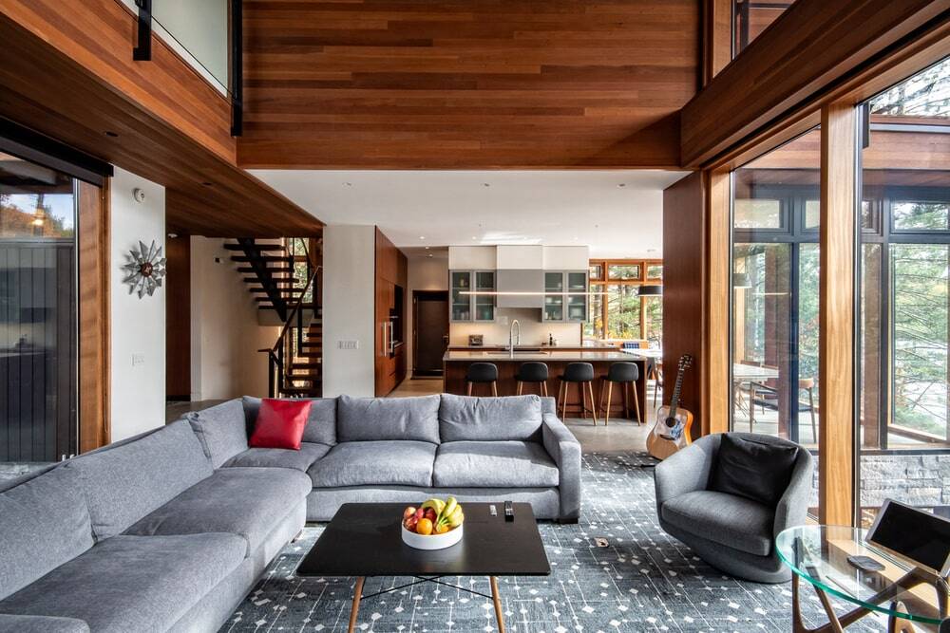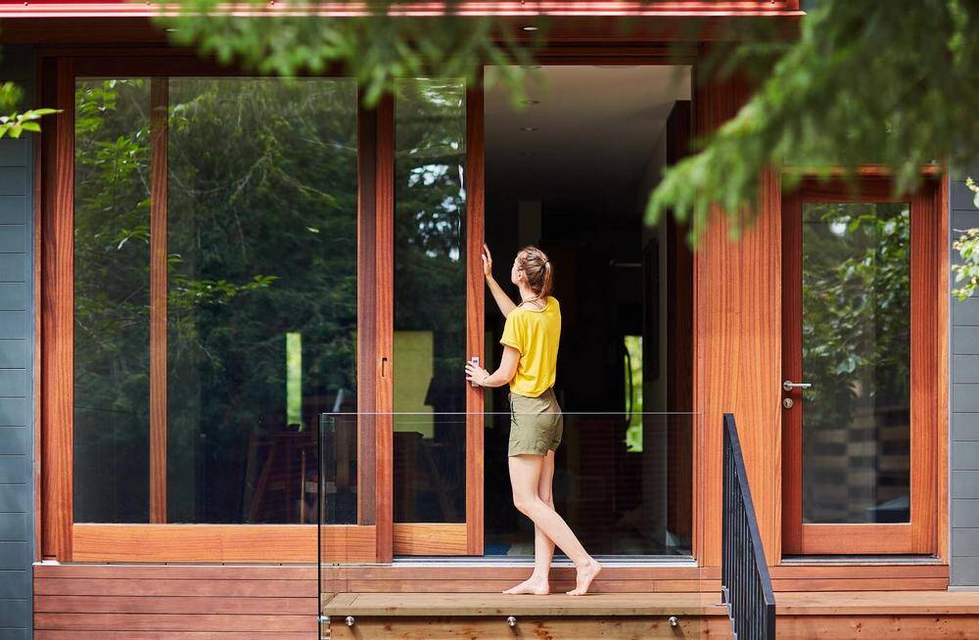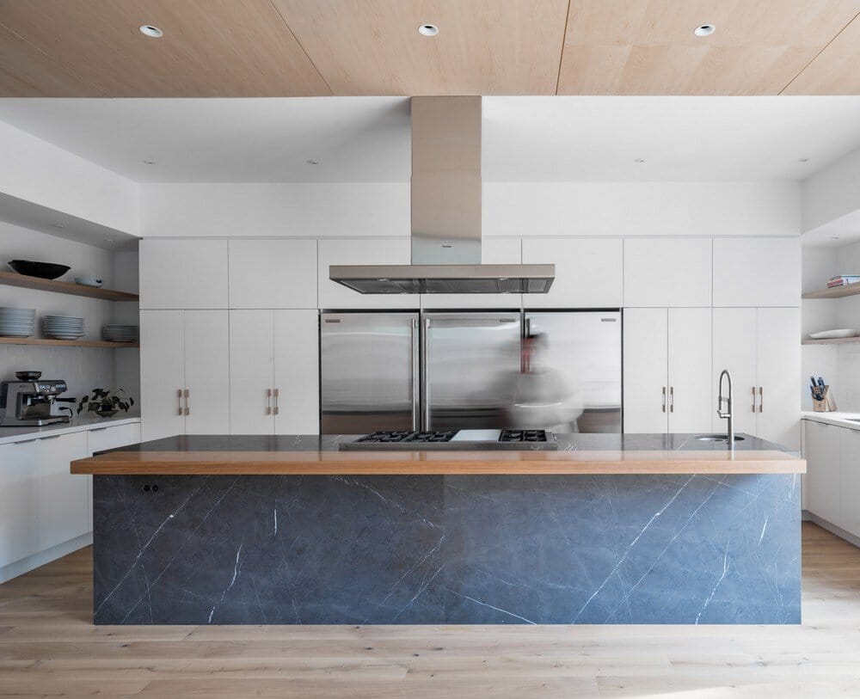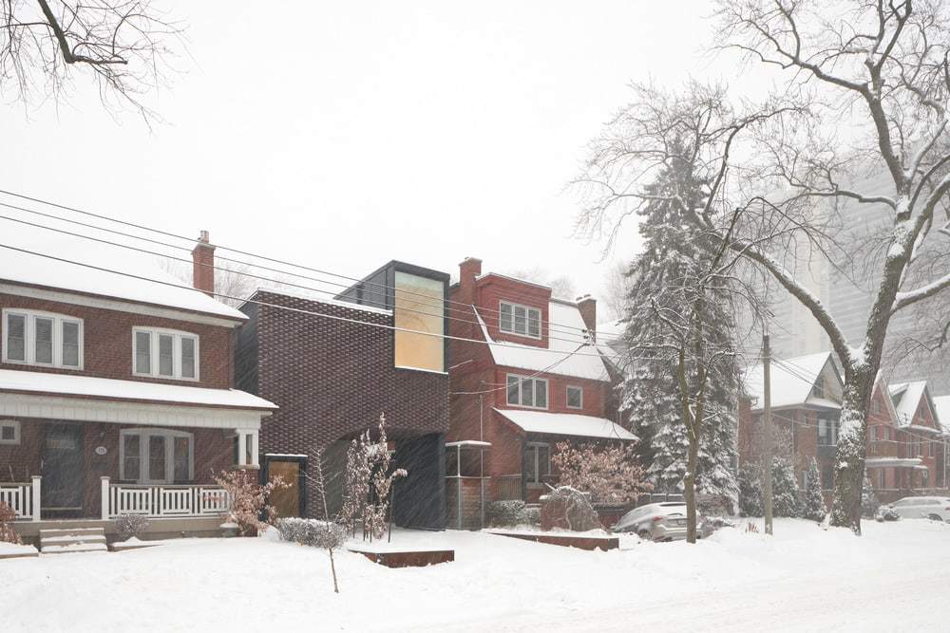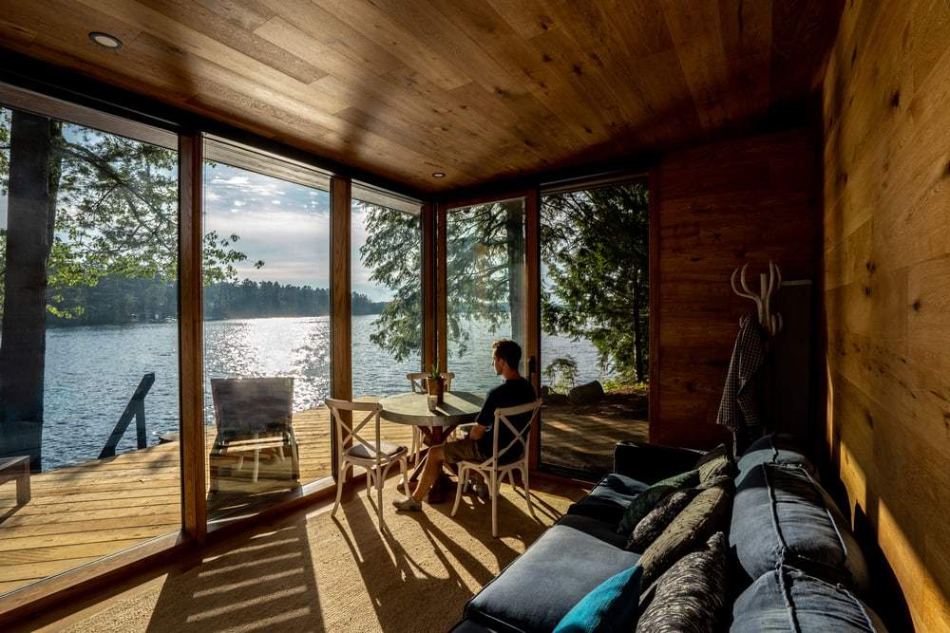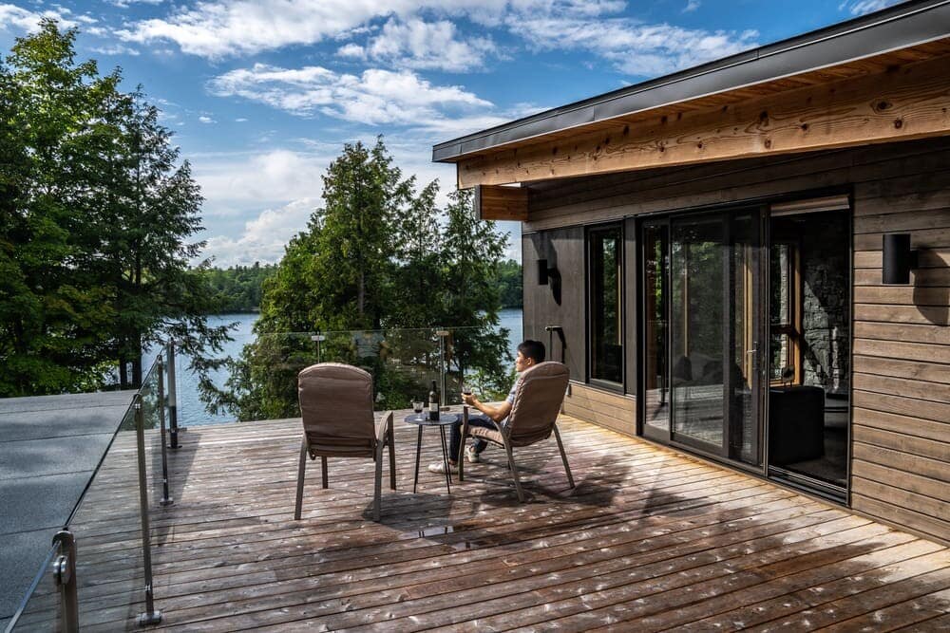Lake of Bays Cottage, Muskoka / Altius Architecture
A longtime client of Altius Architecture, the owners of this residence started looking for a cottage home in 2007. After four years exploring Ontario cottage country, they purchased this property from a colleague but immediately began to…

