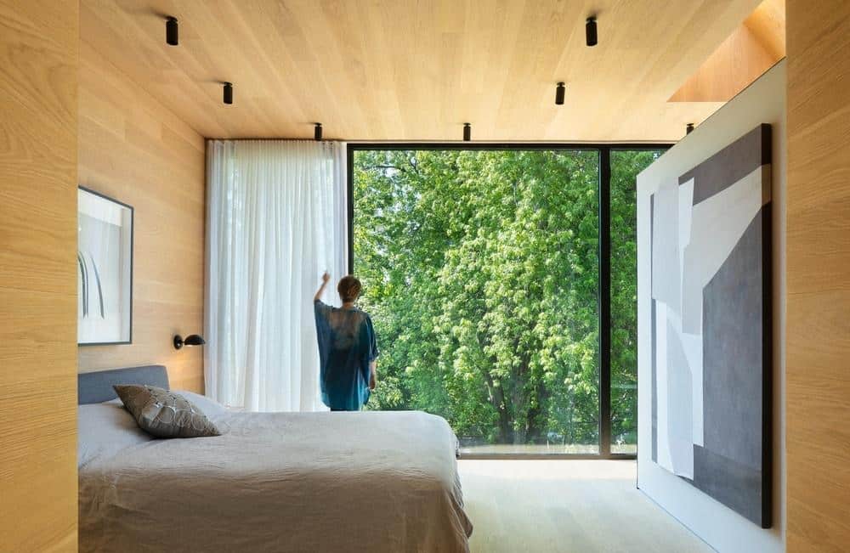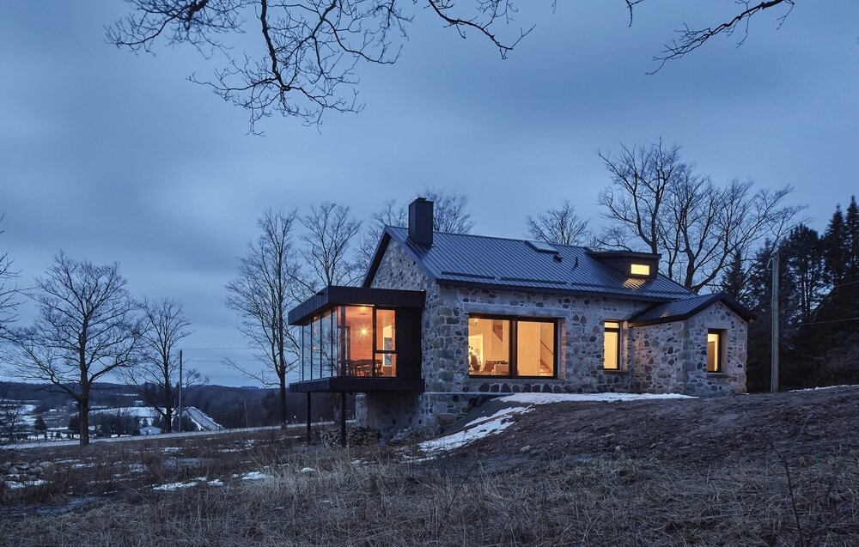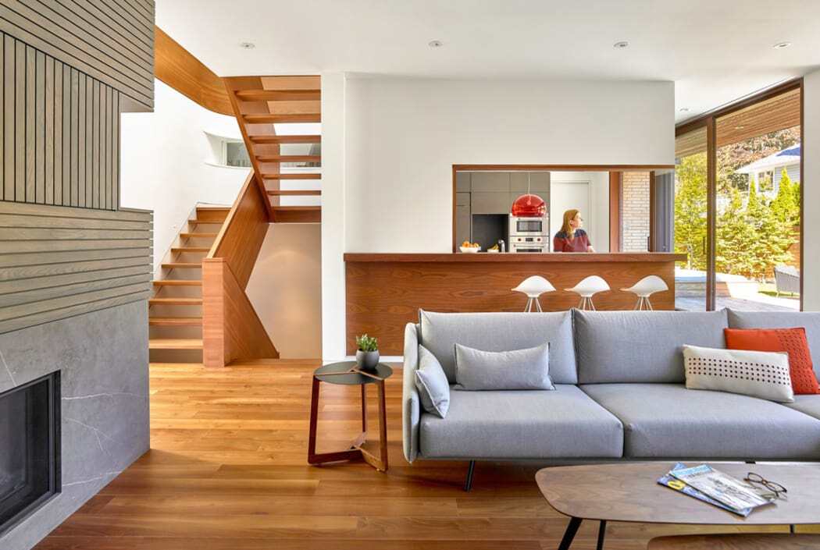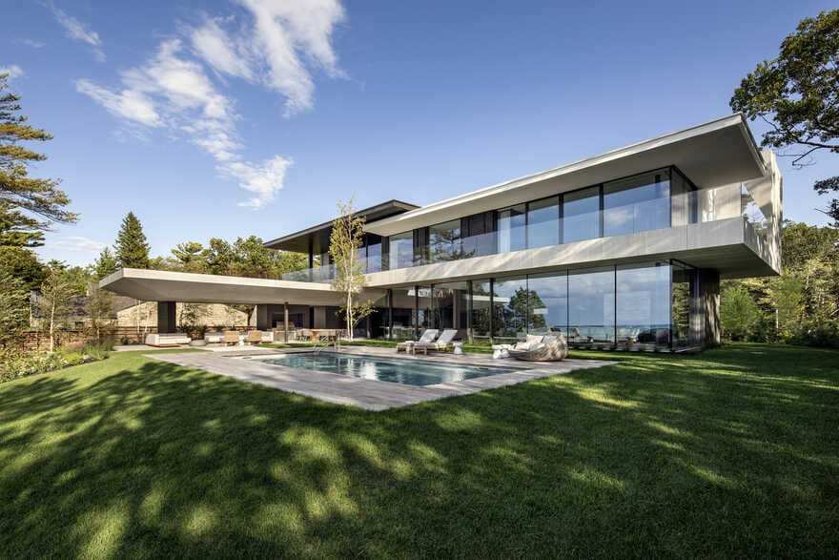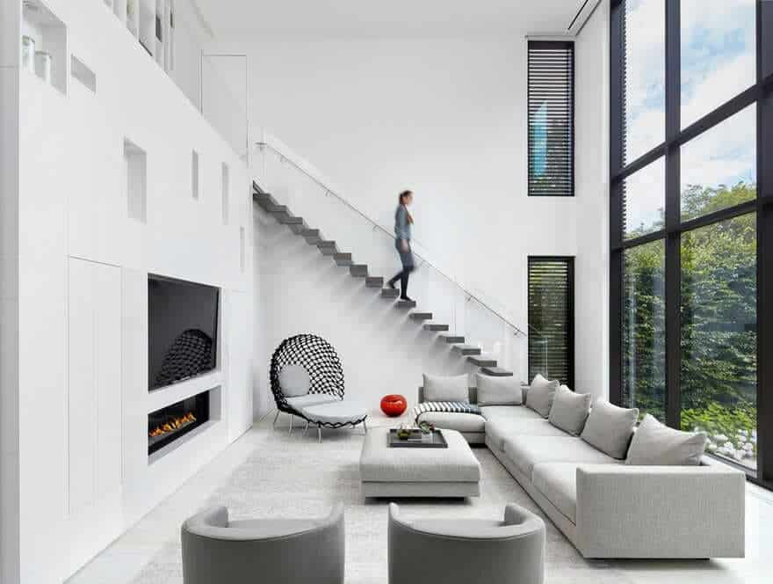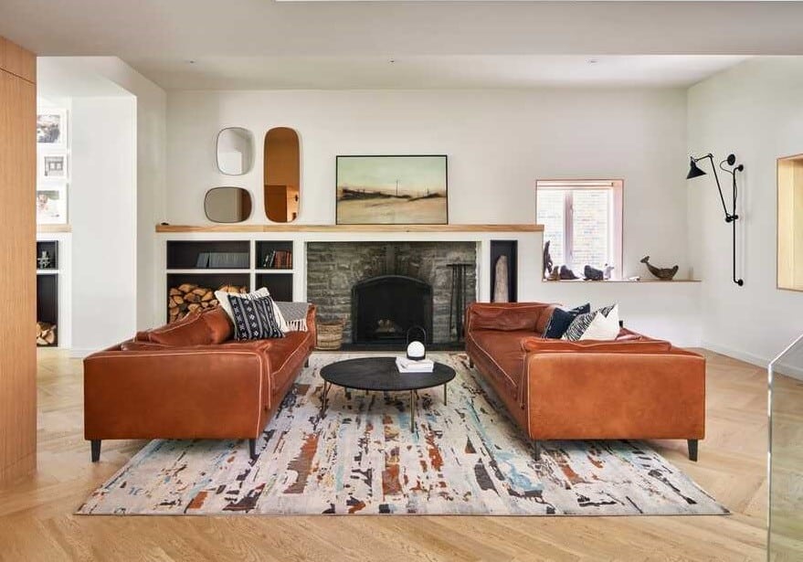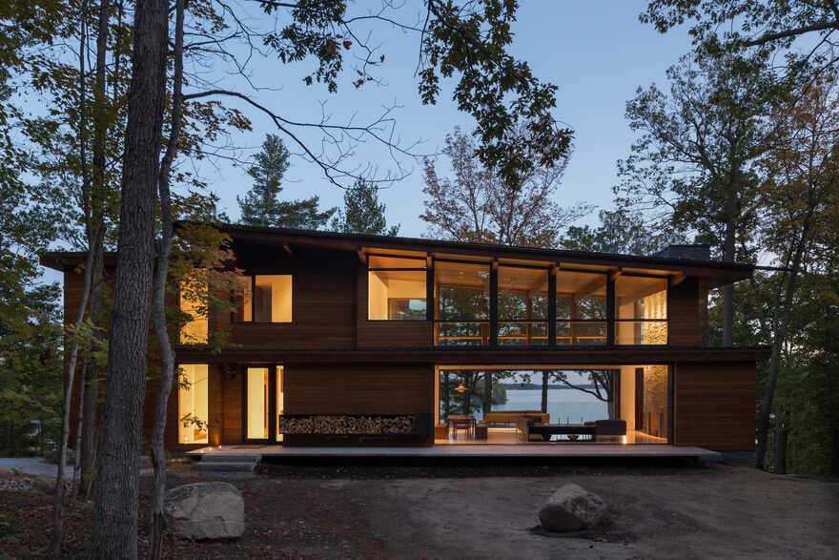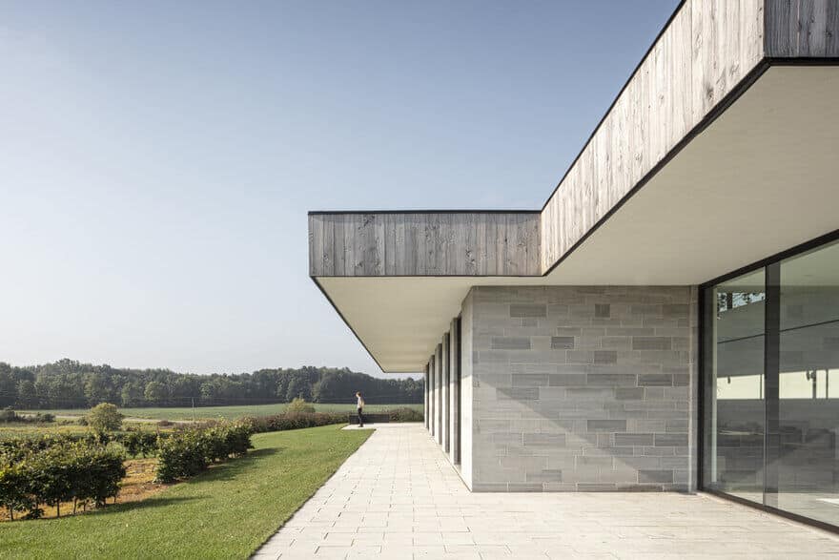A Room with a View, Toronto / Superkül
This transformative intervention to a home in midtown Toronto comprises a complete renovation and addition to the second and third floors, reorganizing and rearticulating the private spaces to meet a young family’s evolving needs.

