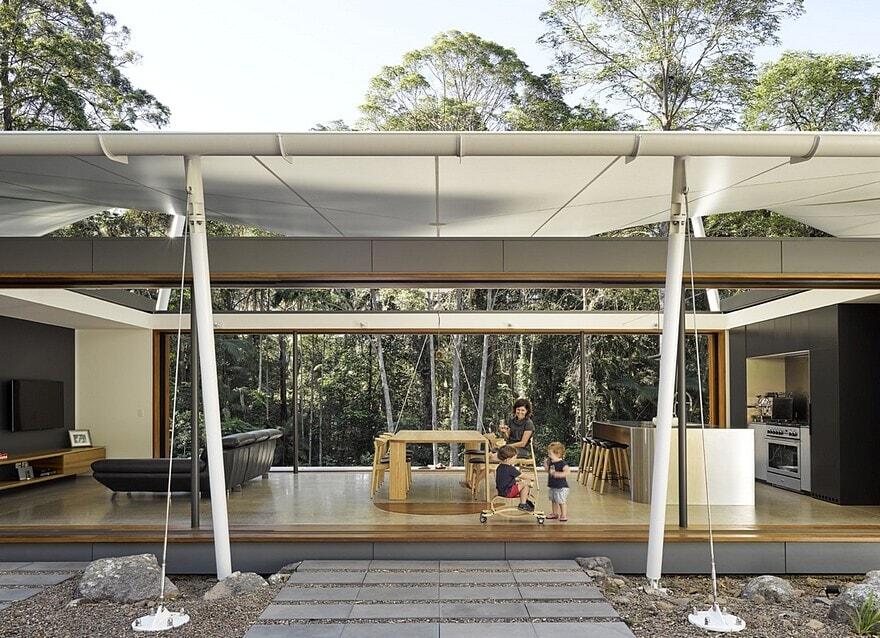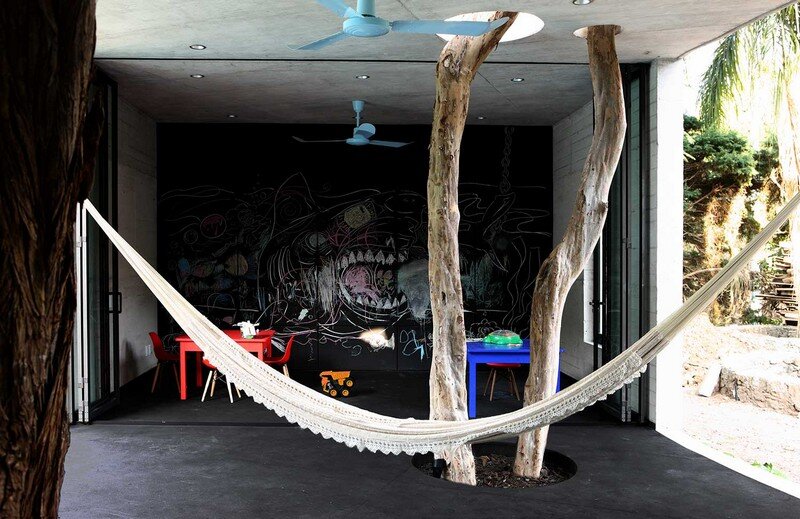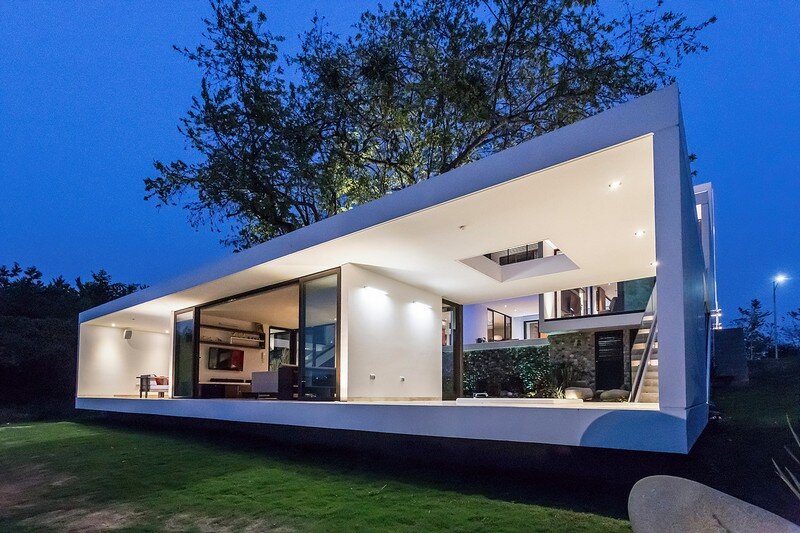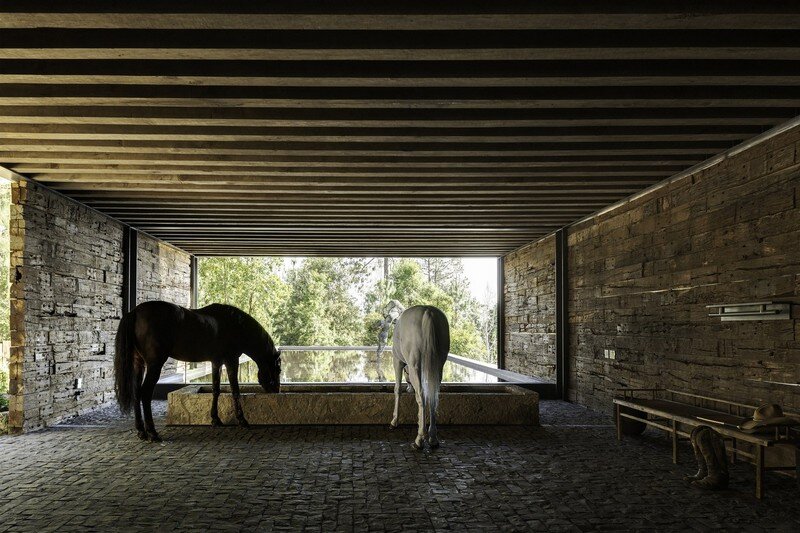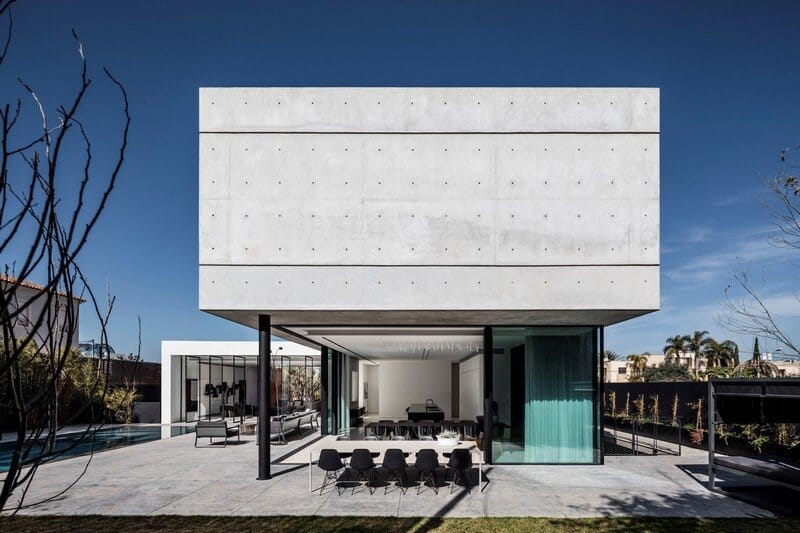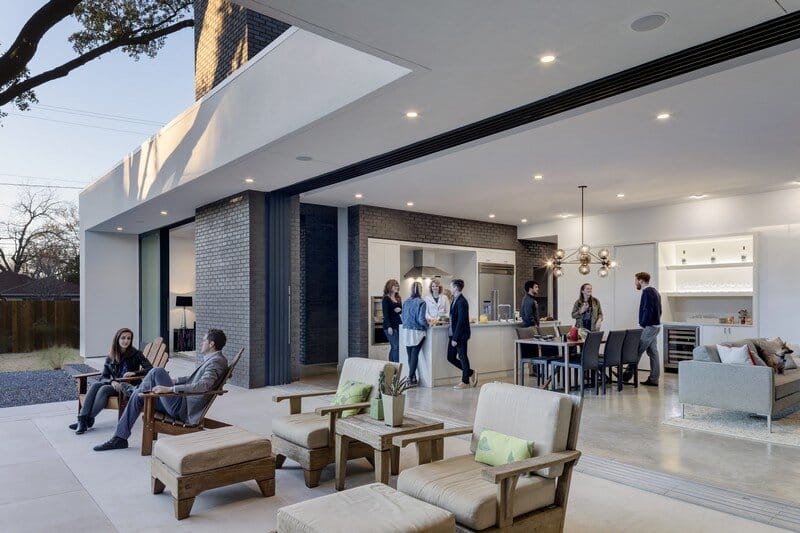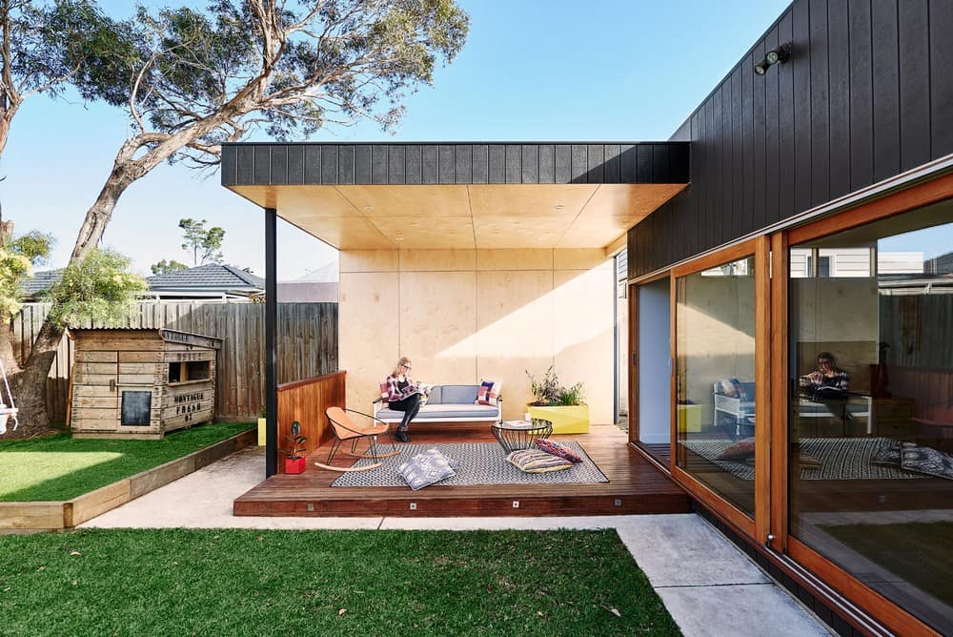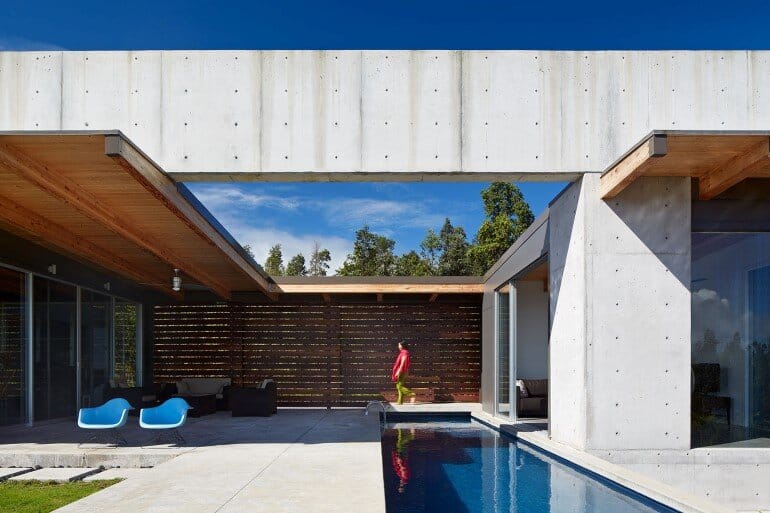Verrierdale Tent House / Sparks Architects
The Verrierdale Tent House is a custom residential canopy structure, designed by Sparks Architects. The house features a retractable ceiling system to fully appreciate the surrounding environment. The walls and doors also manually slide away, allowing an…

