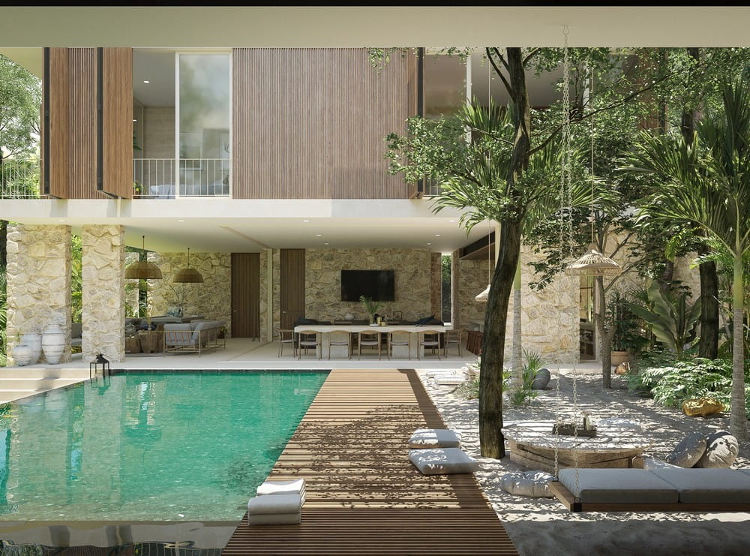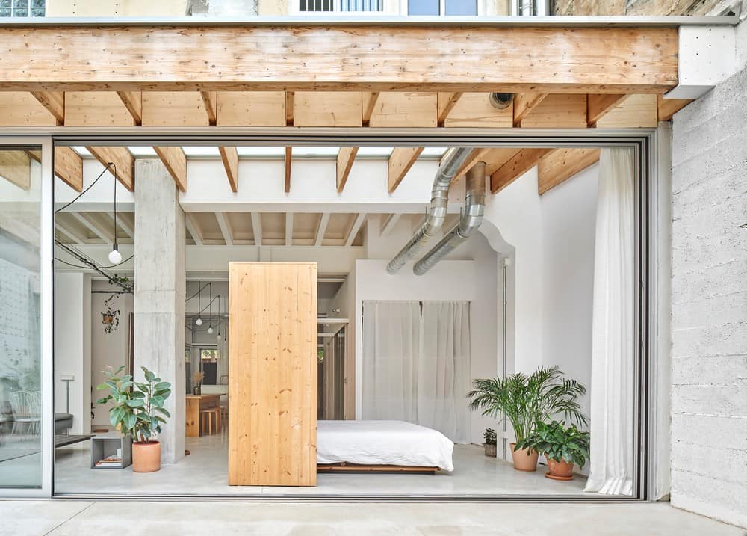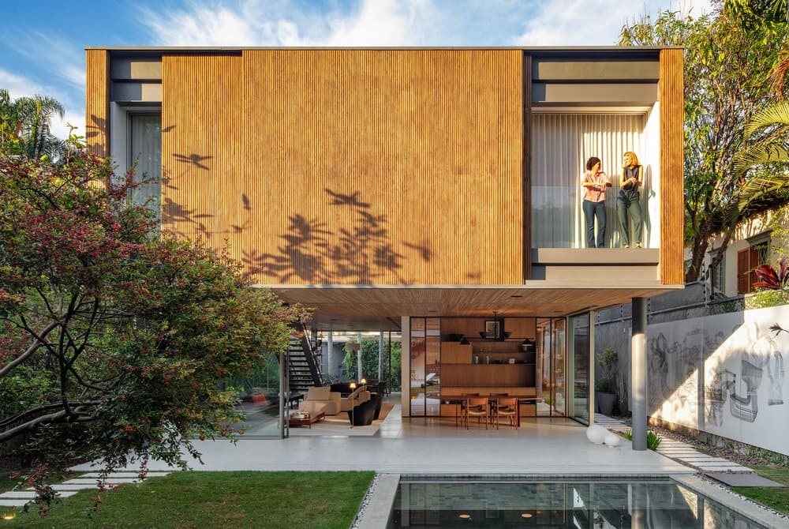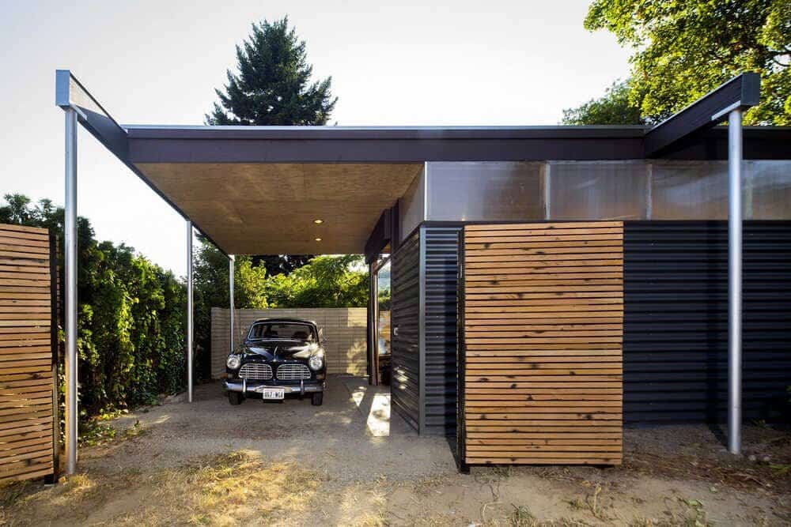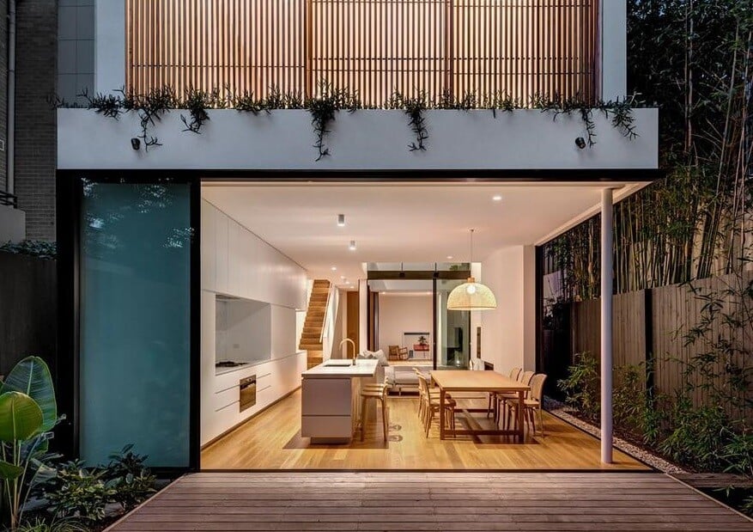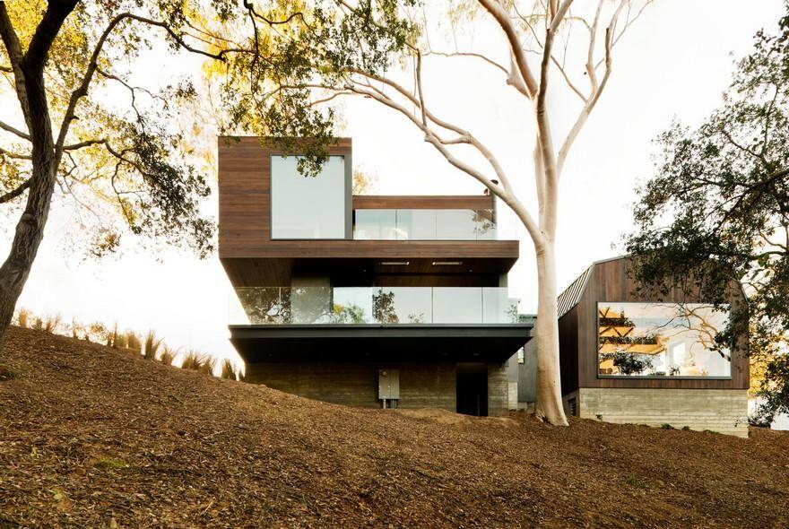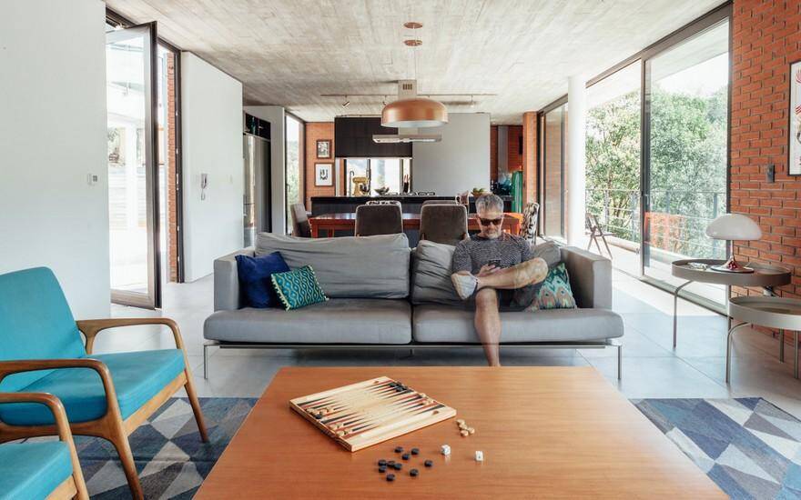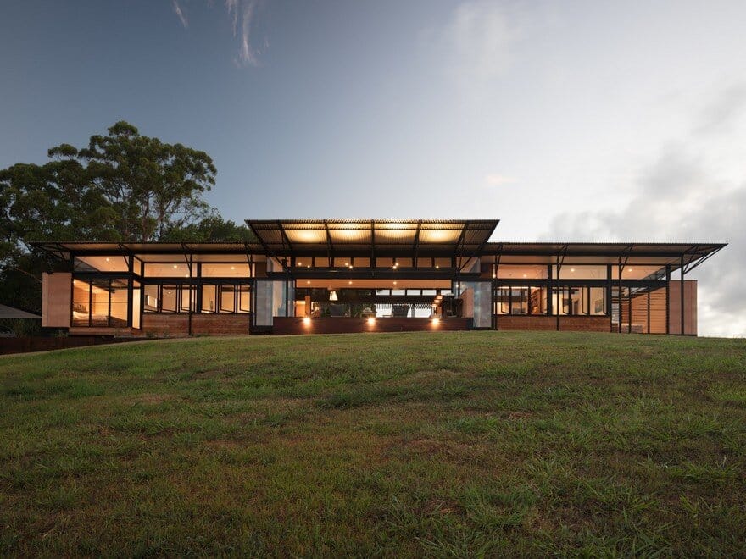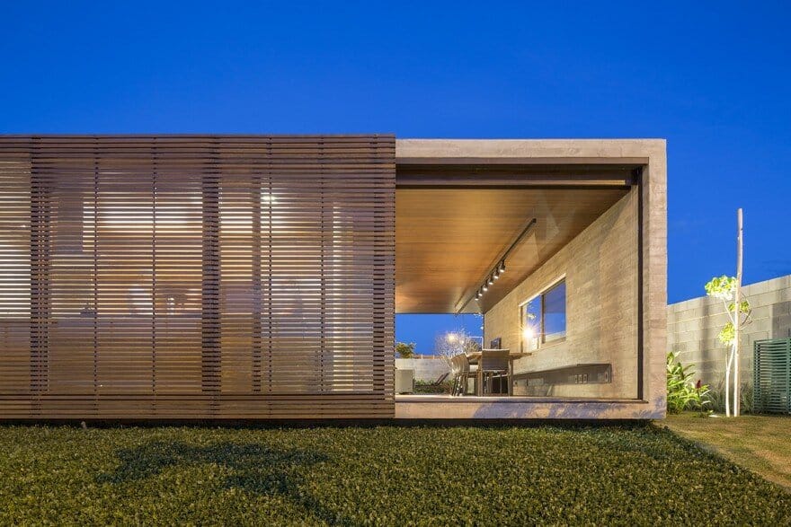Casa Playa del Carmen / Tescala Arquitectura
Casa Playa del Carmen creates its own beachside oasis, centered around a communal heart where the main house and guest house meet. A 25-meter swimming lane acts as both a visual and physical connector between the two,…

