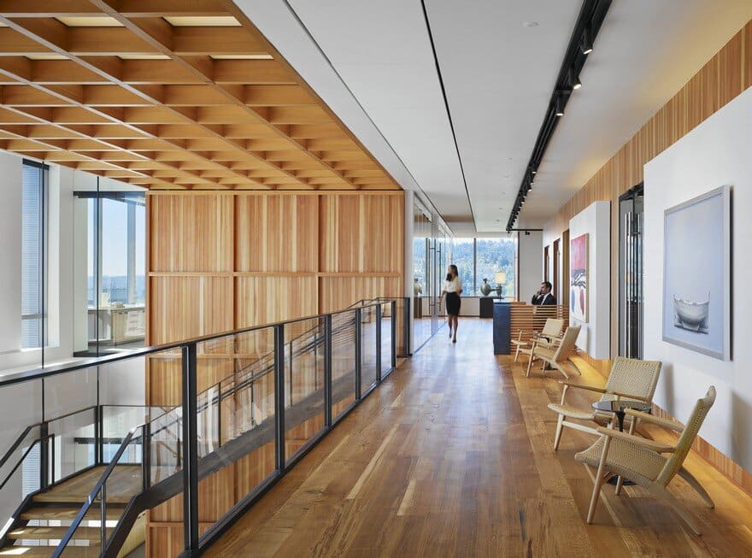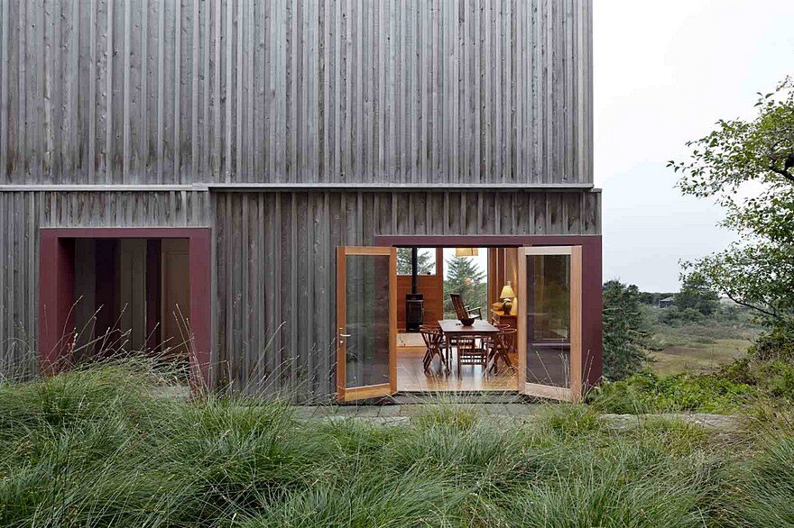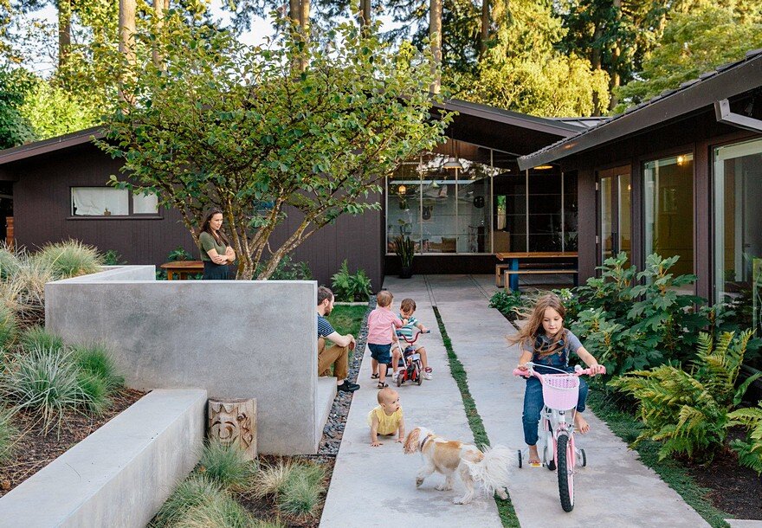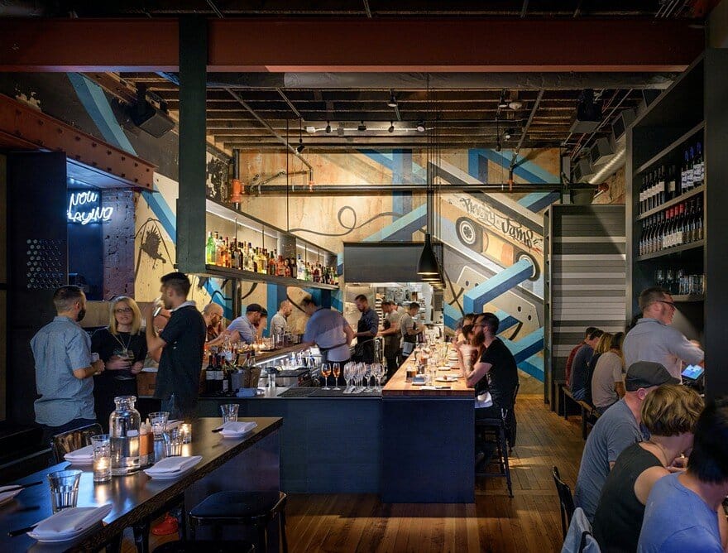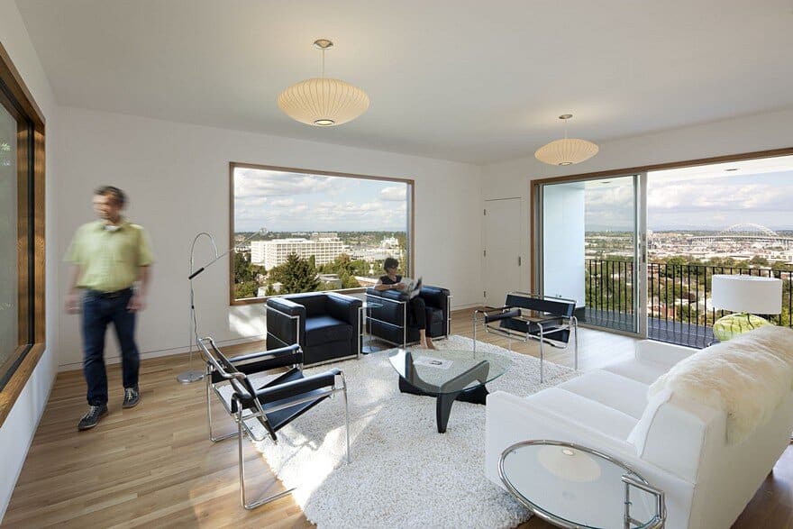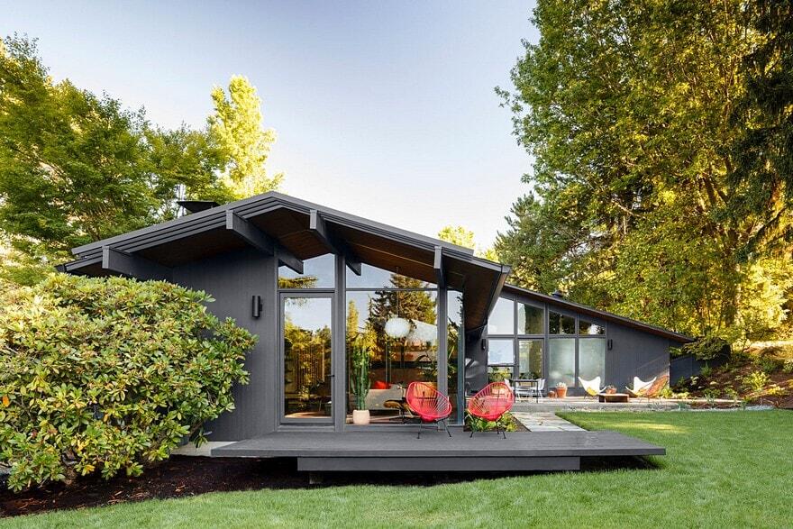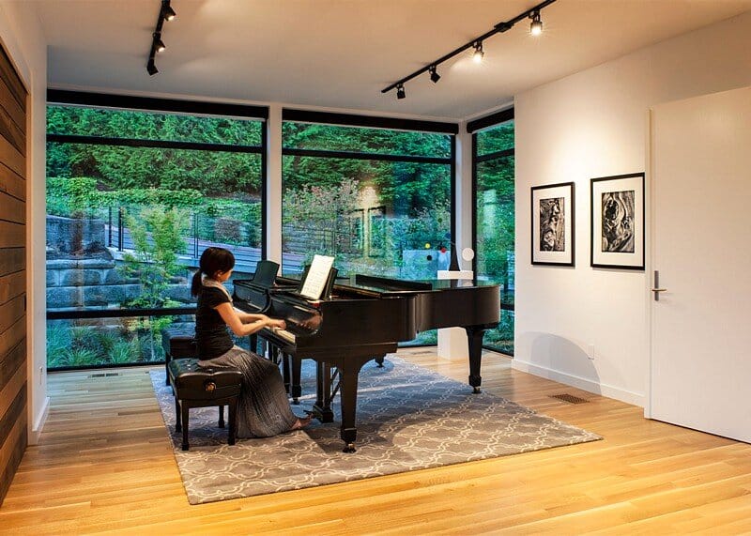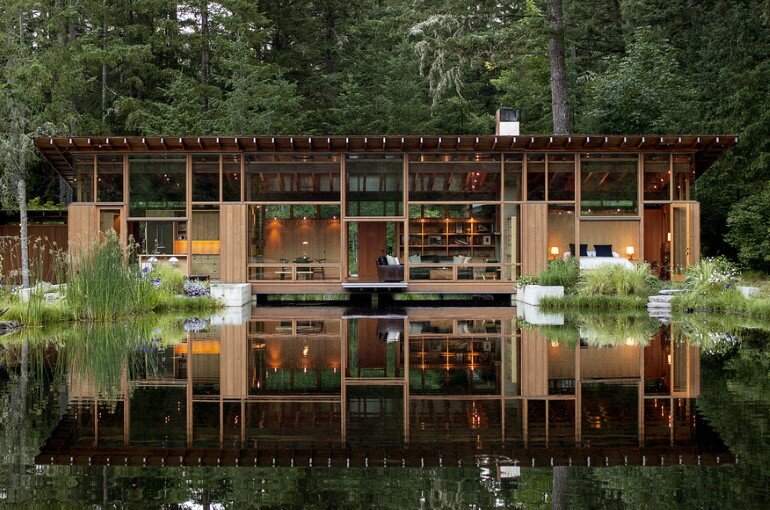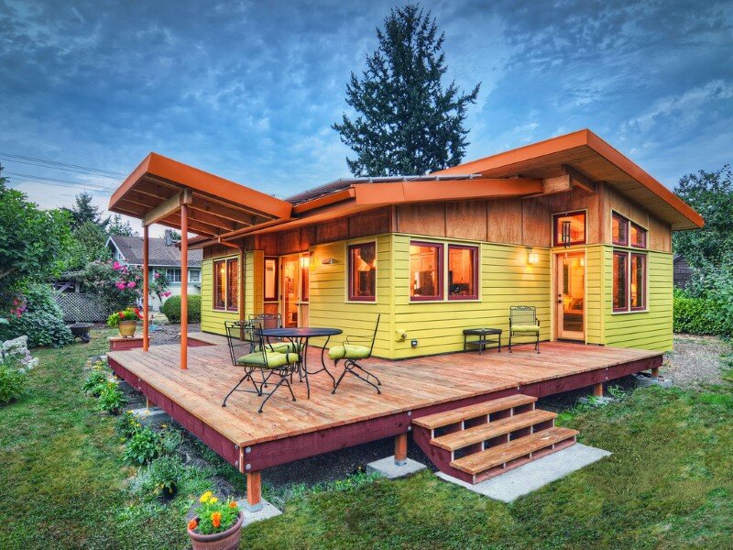ZGF Architects Designed the Offices of Law Firm Stoel Rives LLP
ZGF Architects and Stoel Rives have maintained an ongoing relationship for more than 20 years. Beginning with the planning and design of the firm’s Portland, Oregon office, ZGF has provided professional services for Stoel Rives offices in…

