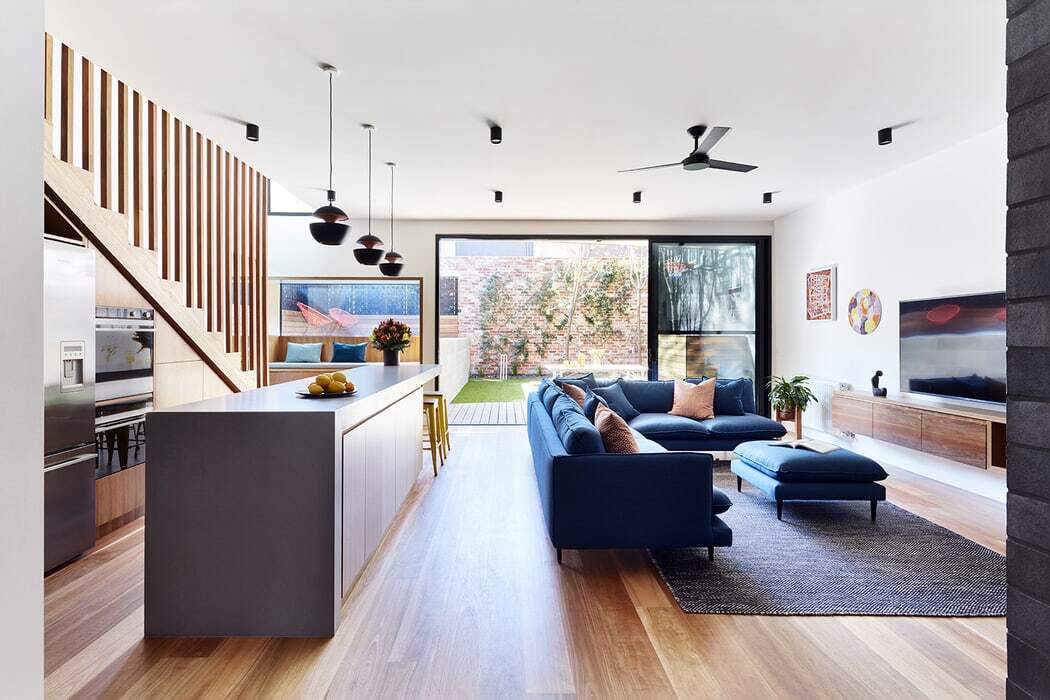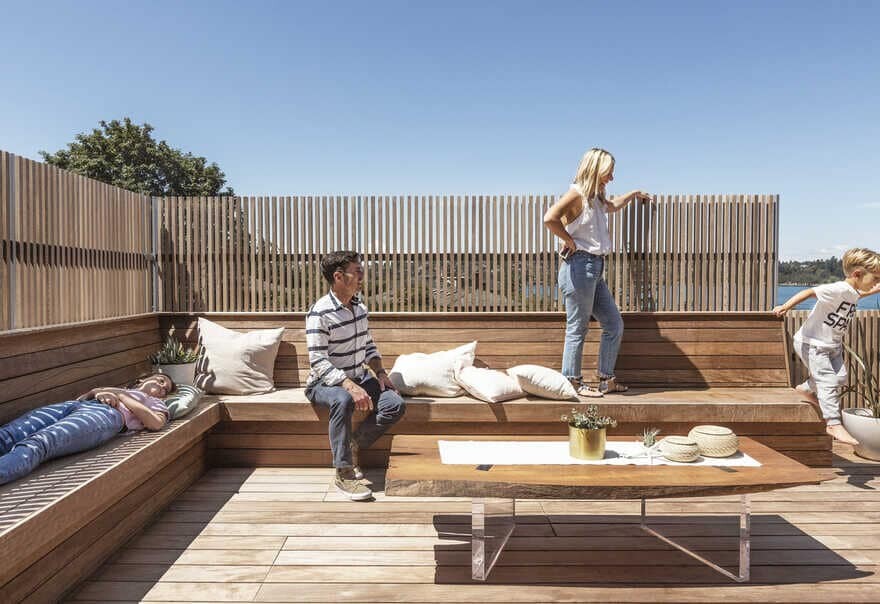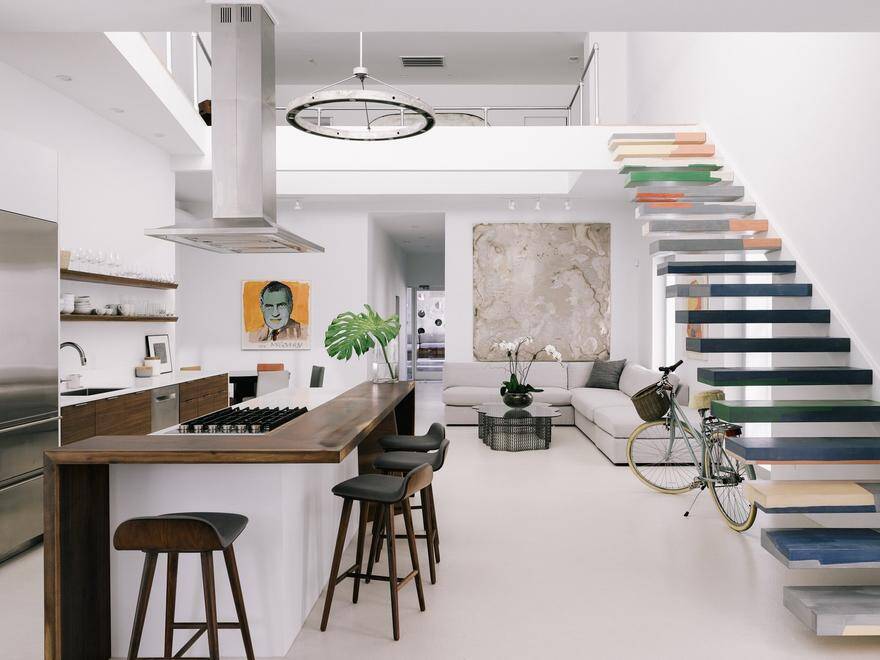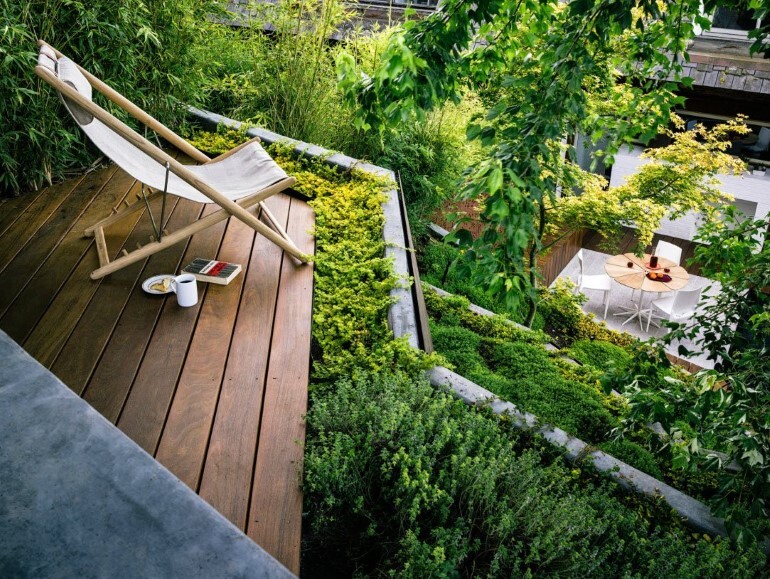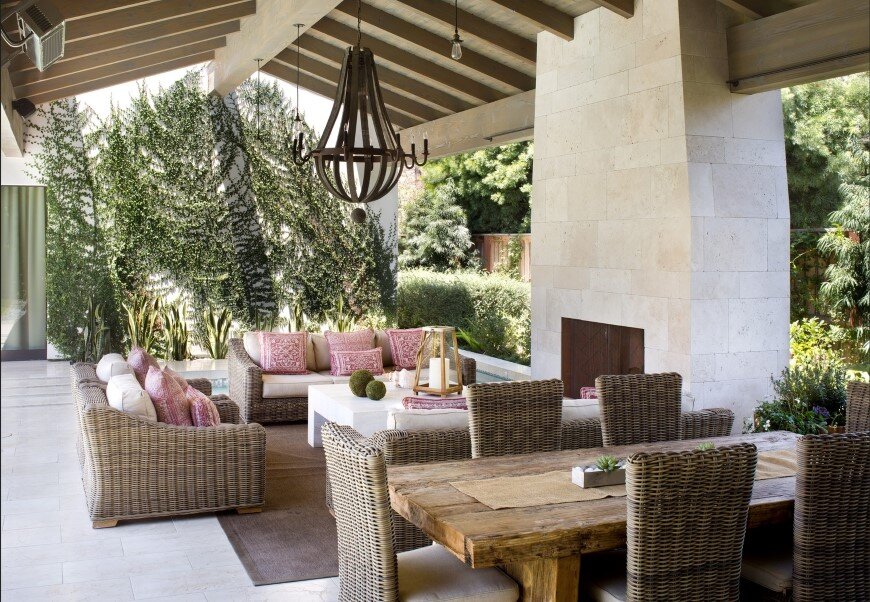Brooks House, Alterations and Additions by Bryant Alsop Architects
The Brooks House required a full scale renovation, and 2-storey addition to create a cozy family-home in the inner east of Melbourne. Indoor – outdoor living using the abundance of natural light in this combined area.

