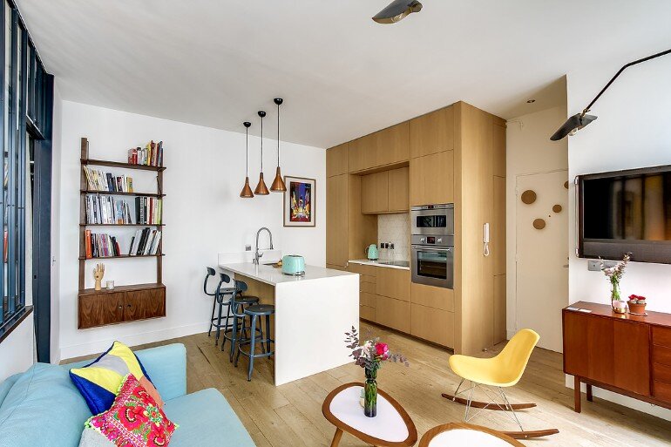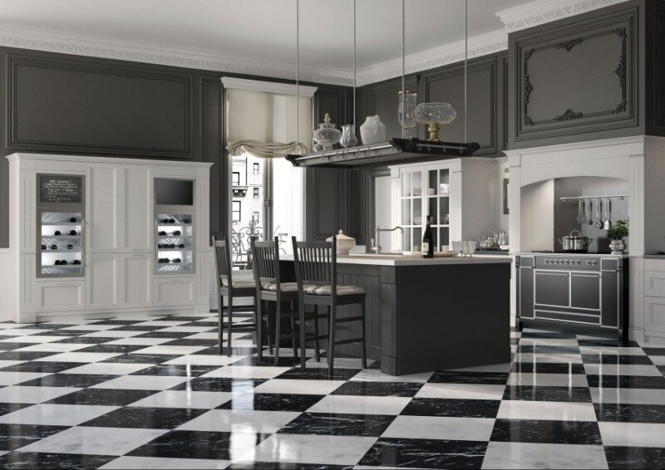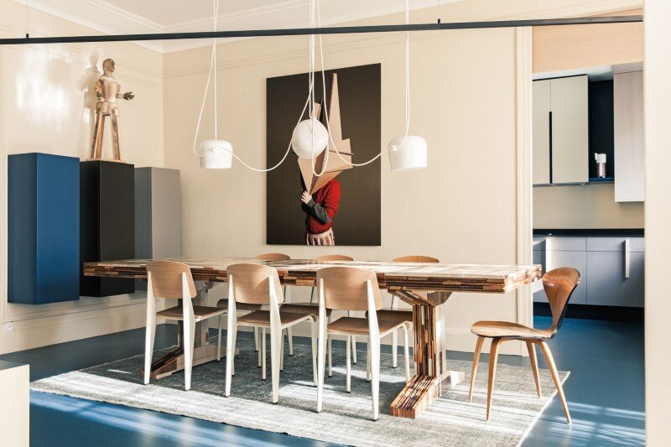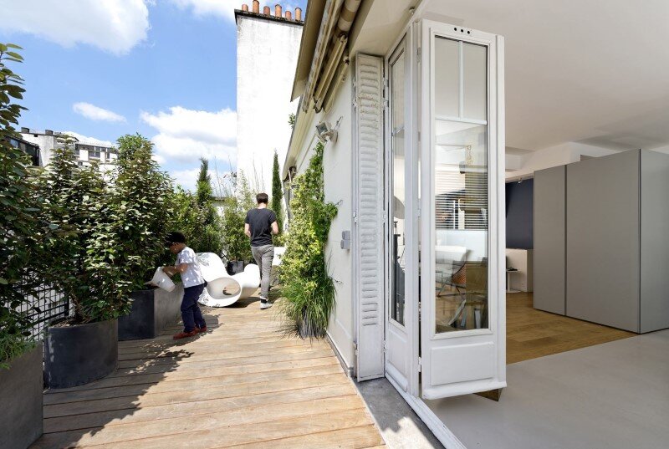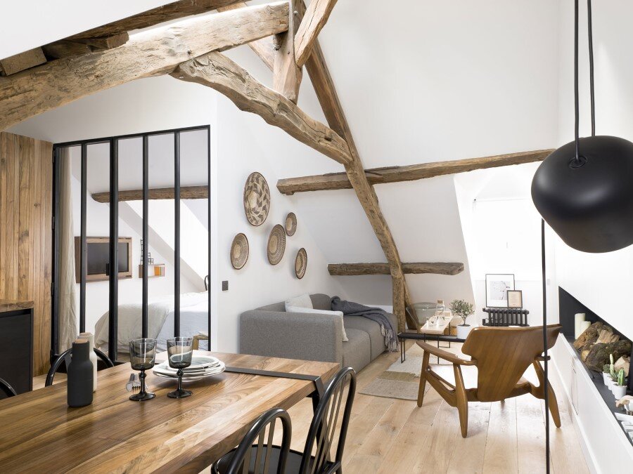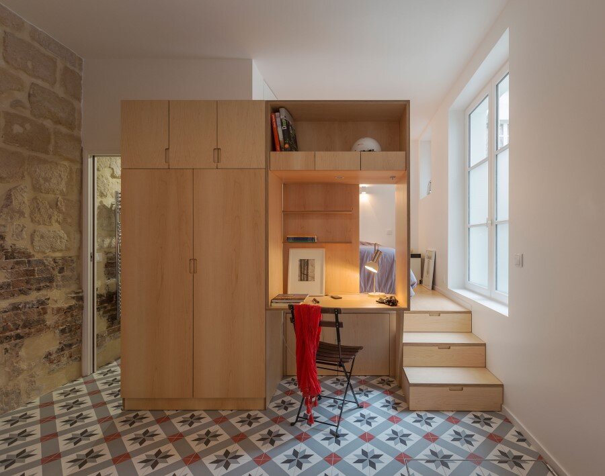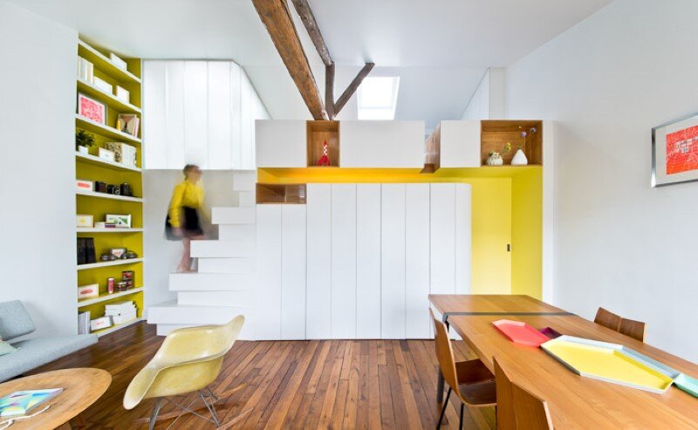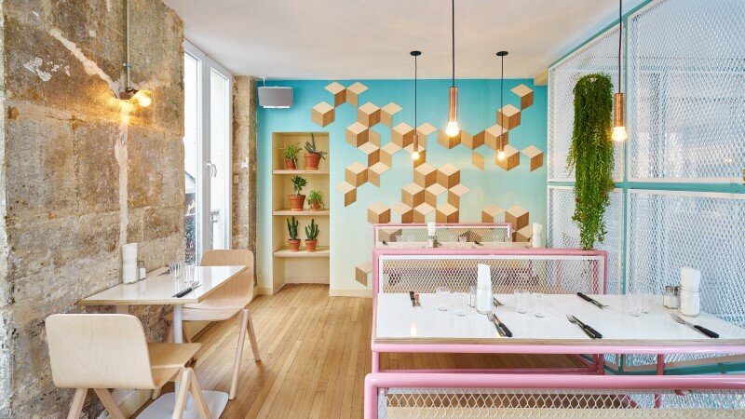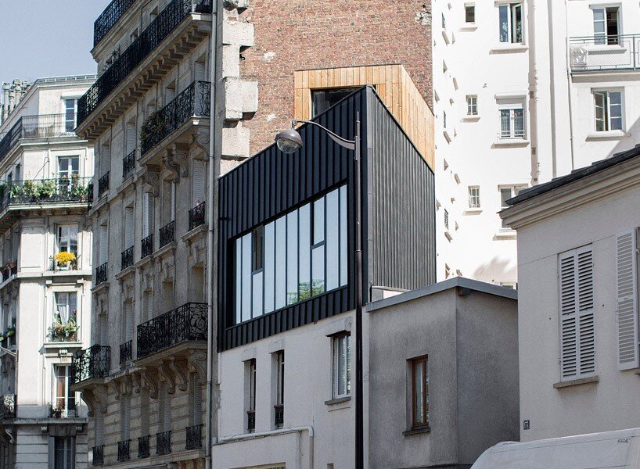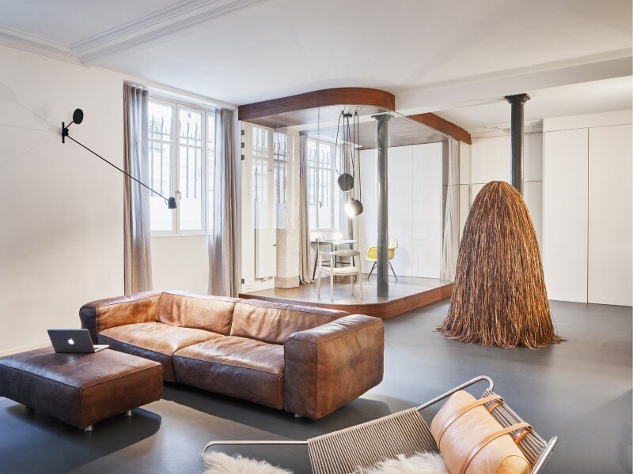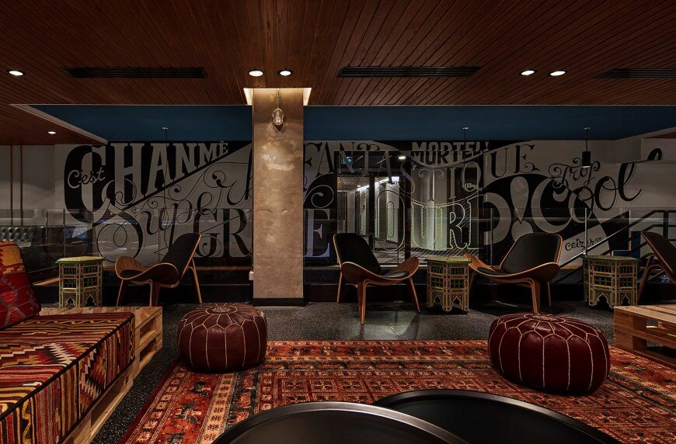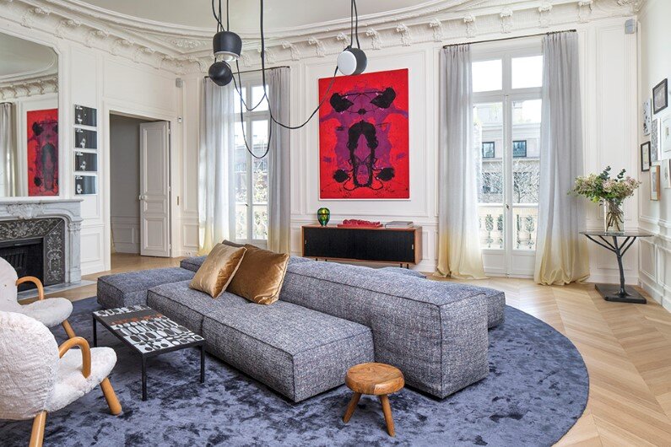36 Square-Meters Apartment Design Optimized by Transition ID
This 36 square-meters apartment is located in Paris and was completely refurbished by Transition Interior Design. Description by Transition Interior Design: The apartment had one bedroom, a living room, a separate kitchen and a bathroom. An arrangement that did not meet the expectations in any couple who dreamed of a ventilated housing, bright, friendly. The […]

