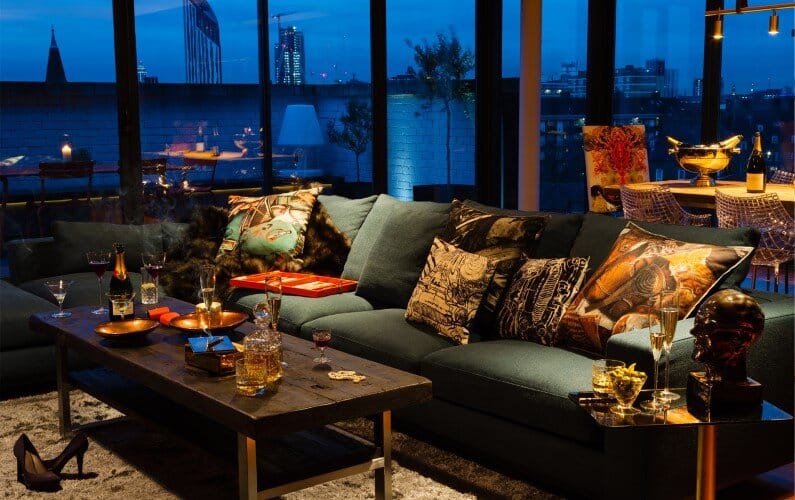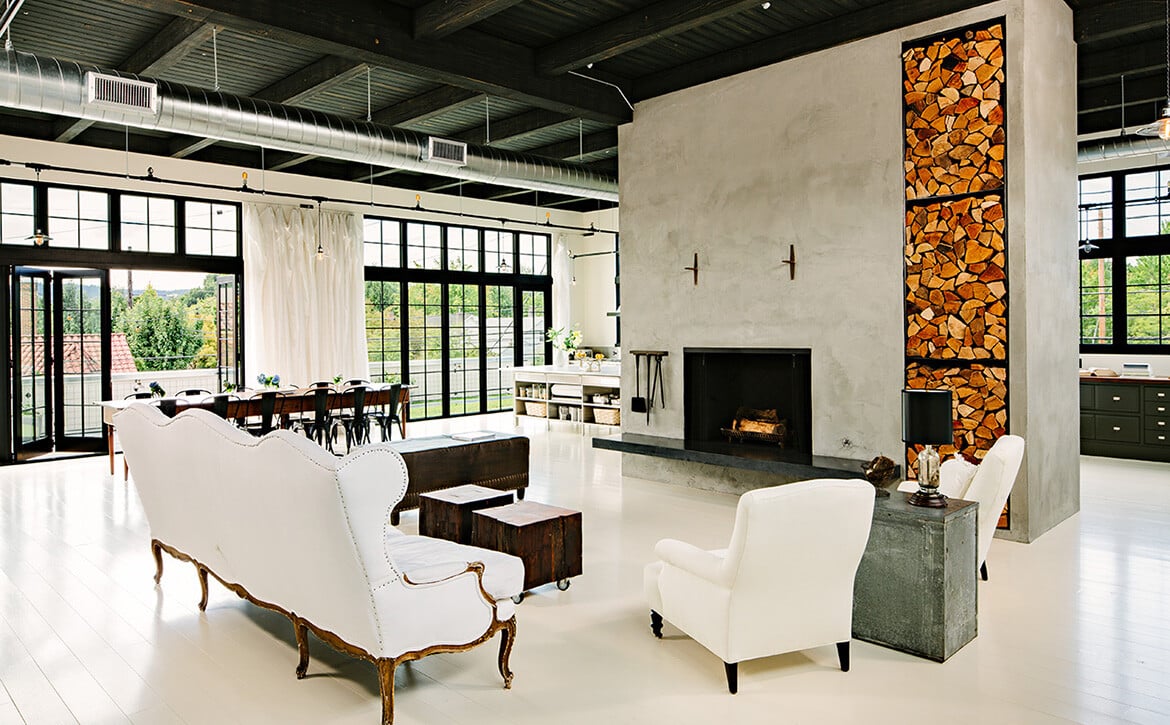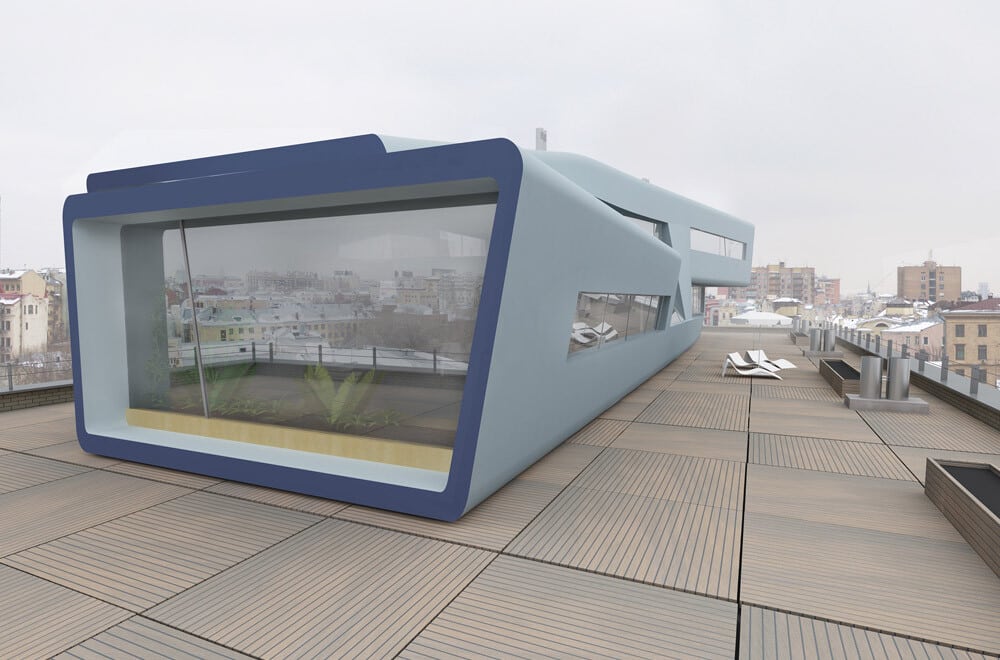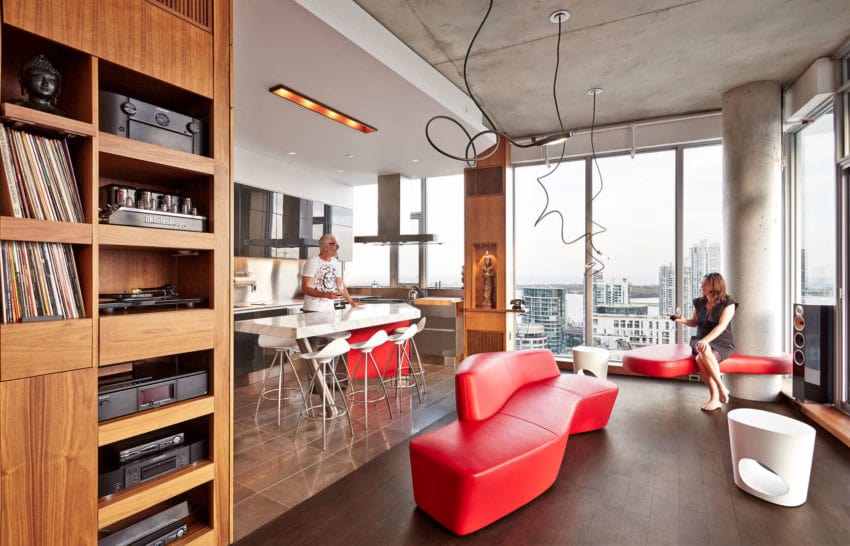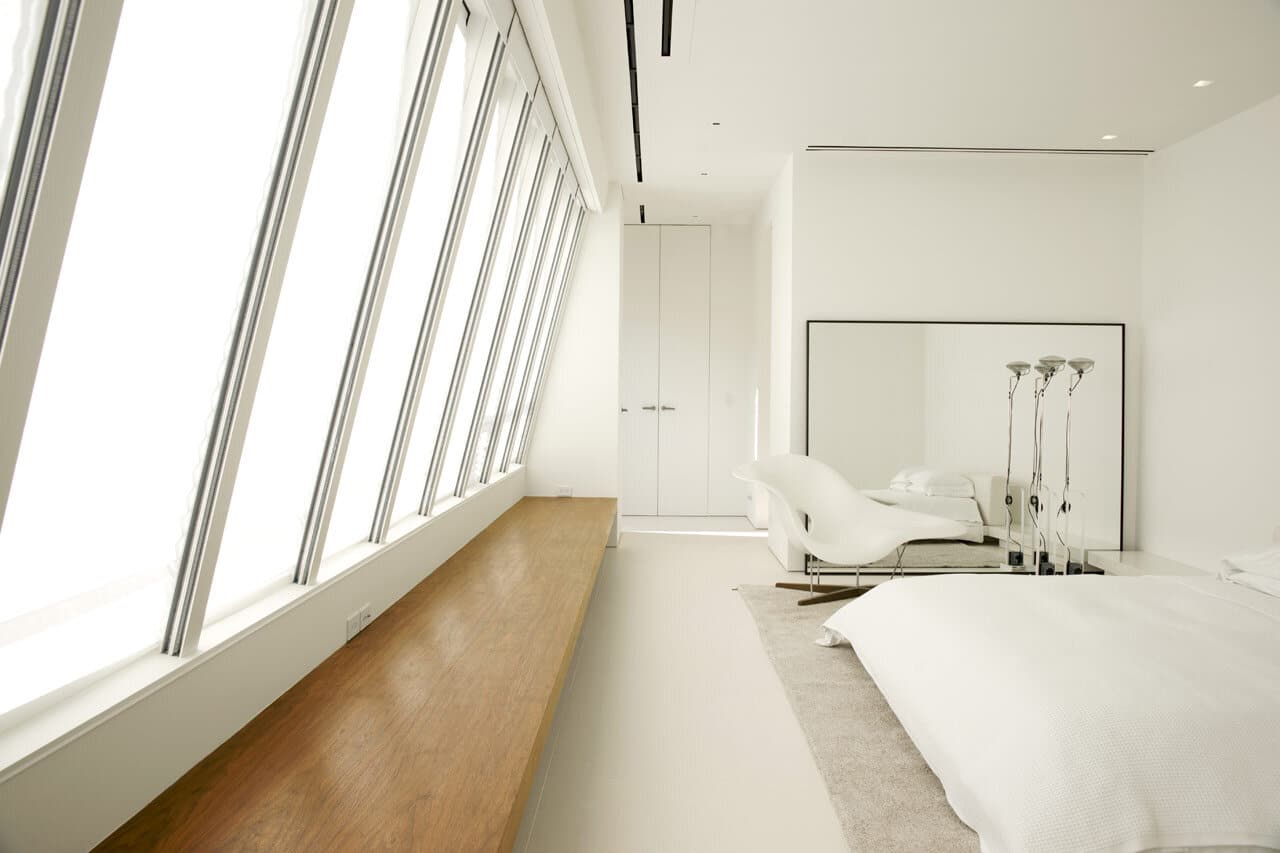Night and Day Apartment Designed by Daniel Hopwood
Commissioned by a young American based in Bermondsey wanting to celebrate his time in London with a cool cutting edge, interior designed penthouse apartment. There were no holds barred and so yes I had some fun with…

