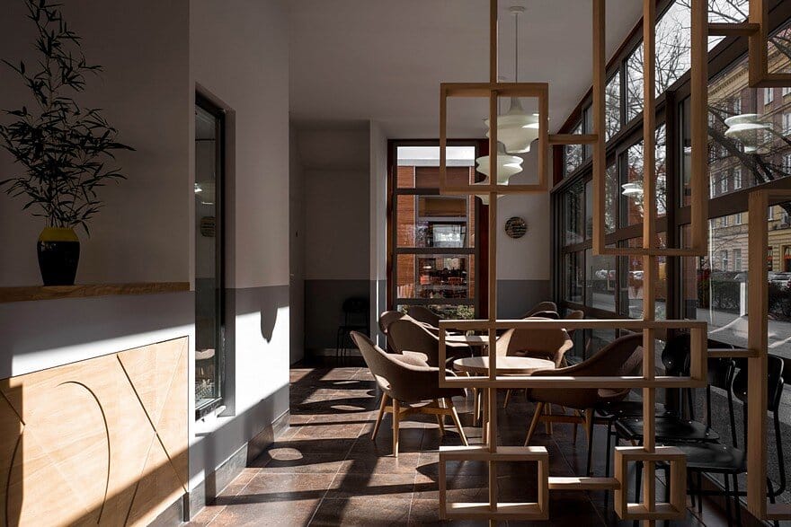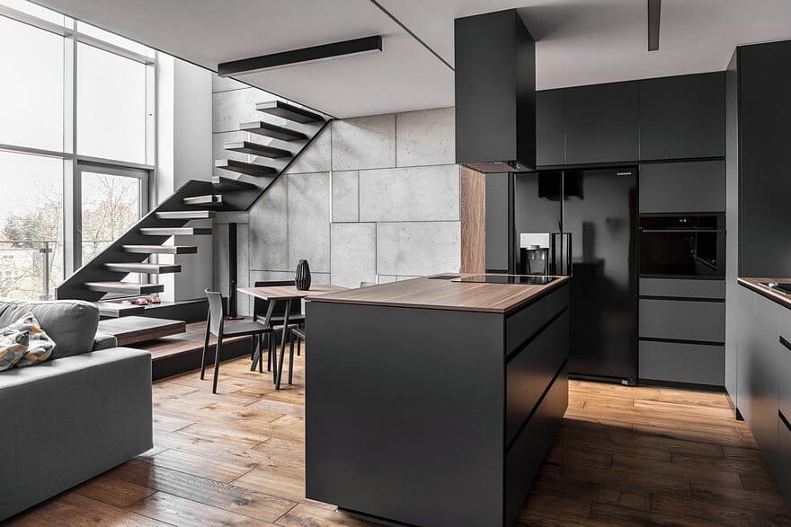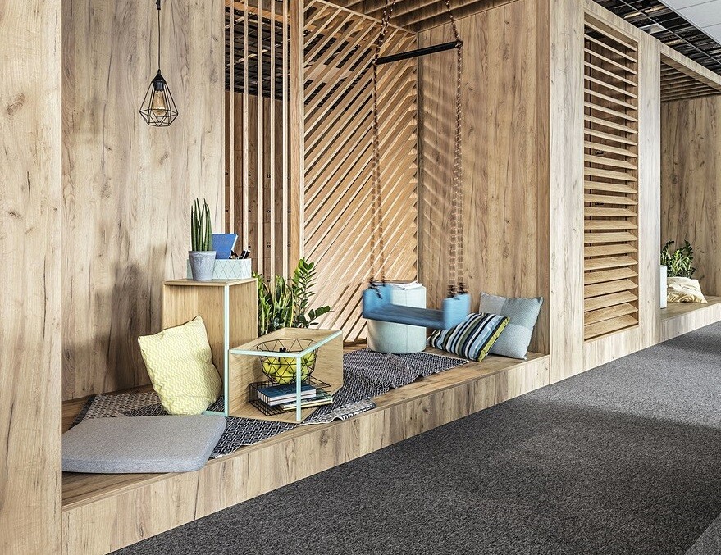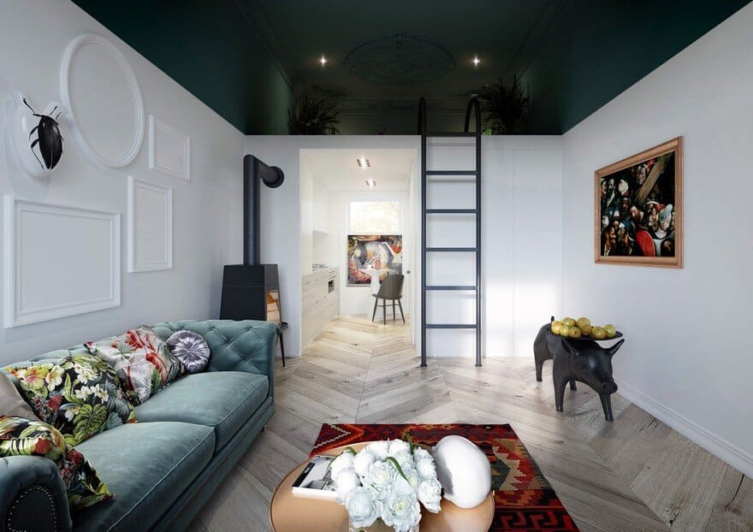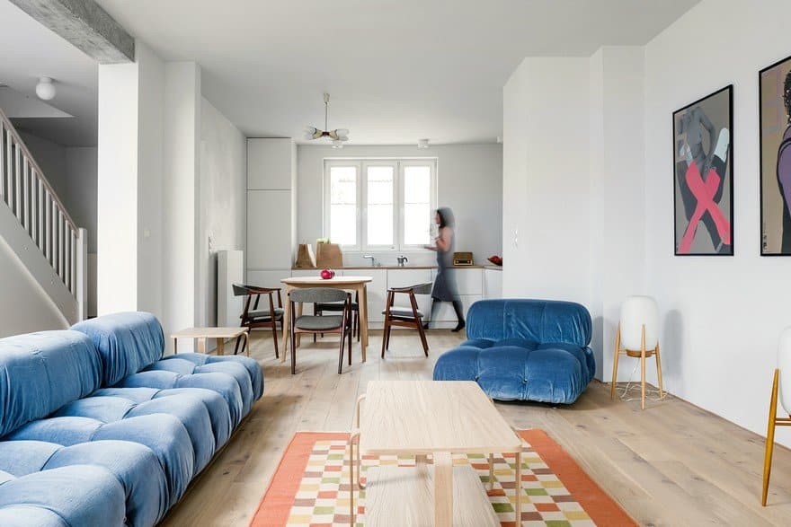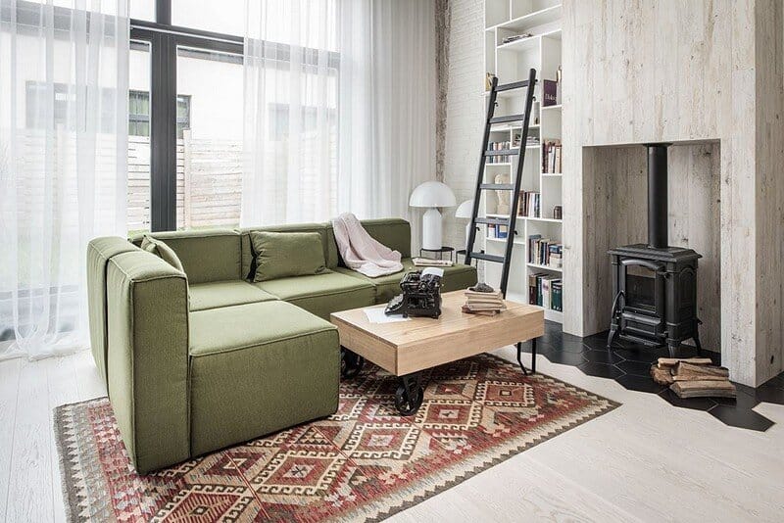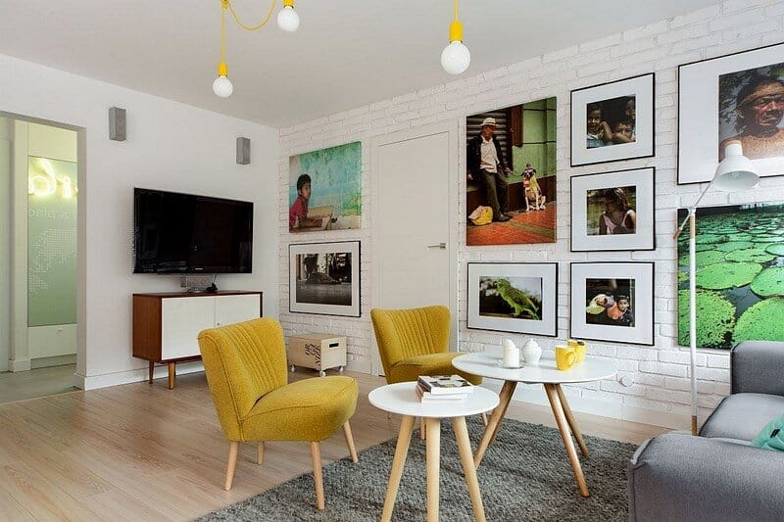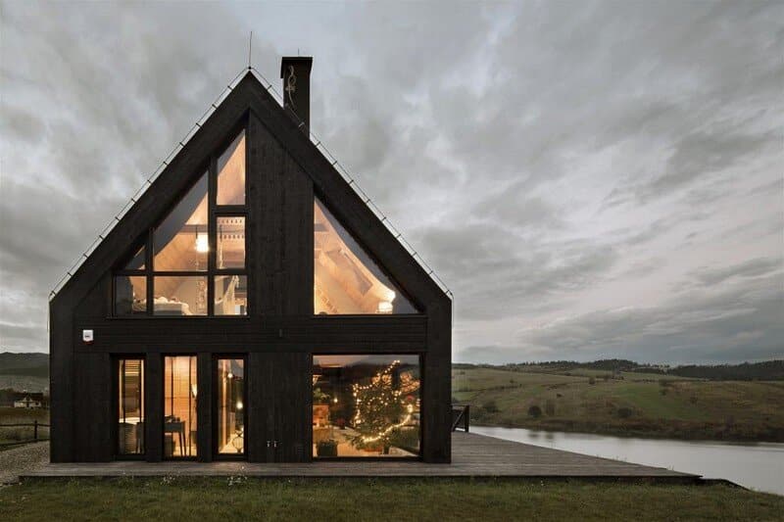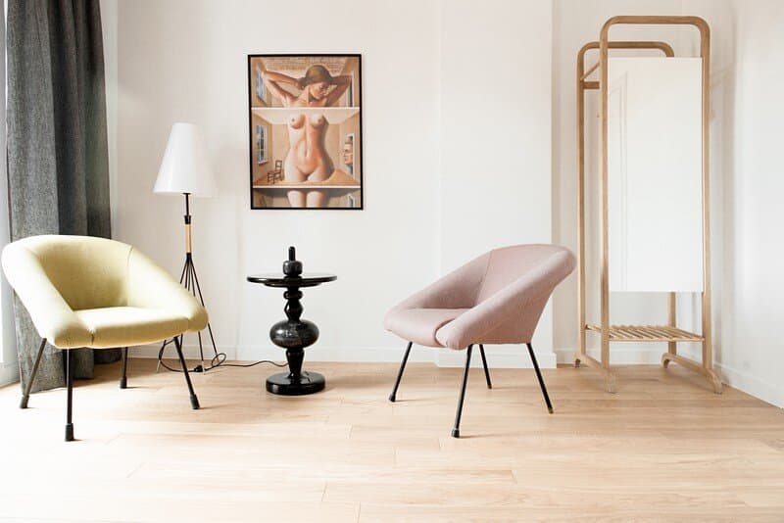Hereford Steakhouse: Interior and Furniture Design by Loft Kolasiński
Interior design and renovation was made for a newly opened restaurant specialising in hereford beef – Hereford Steakhouse. The majority of the furnishing and wood decorations (bar mosaic, wall and hangers) were designed and produced by Loft…

