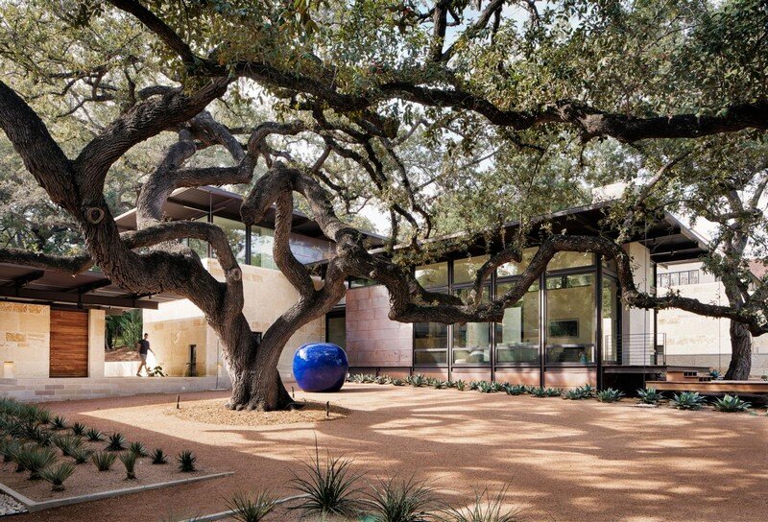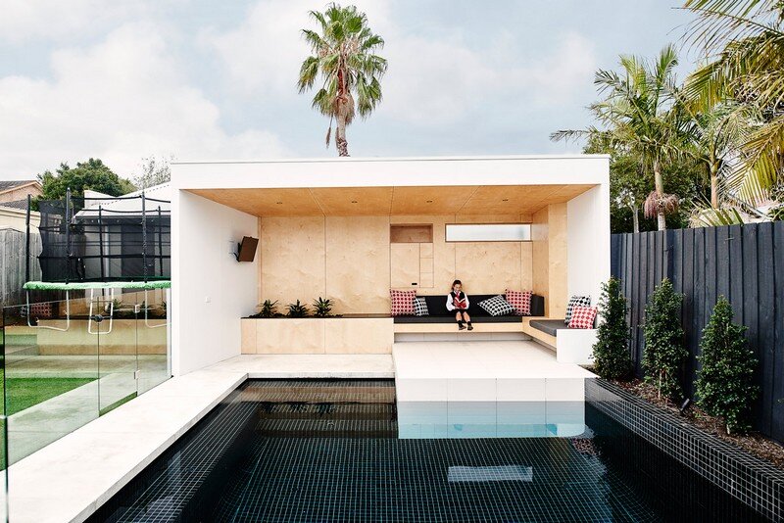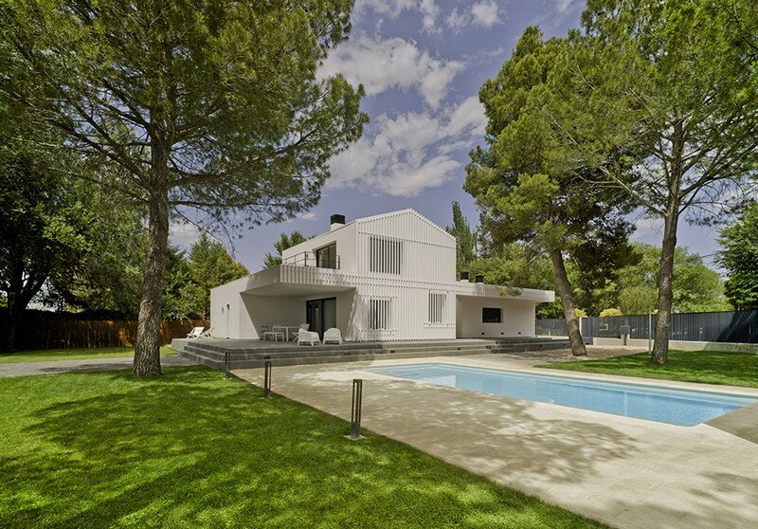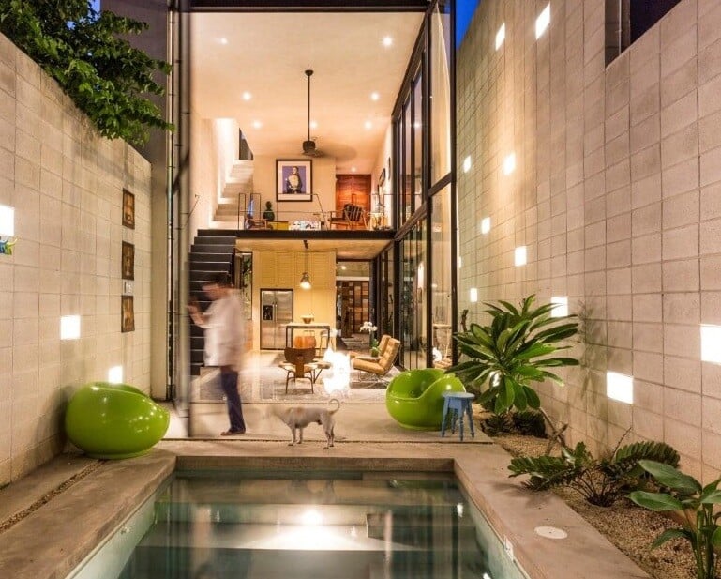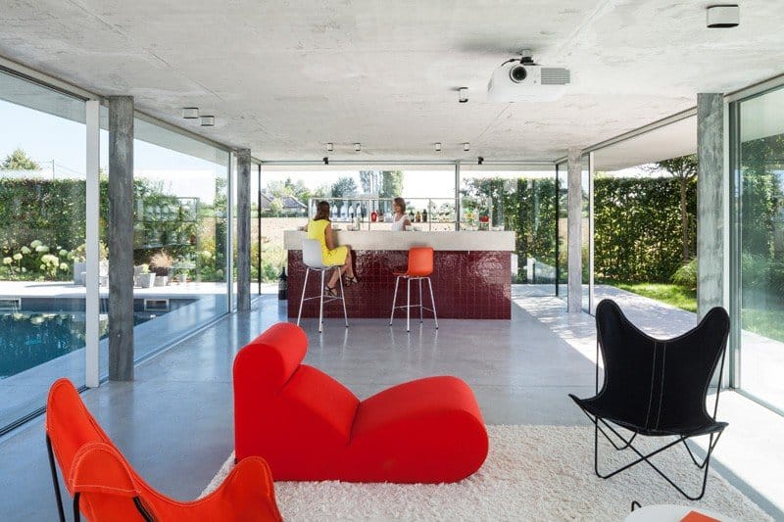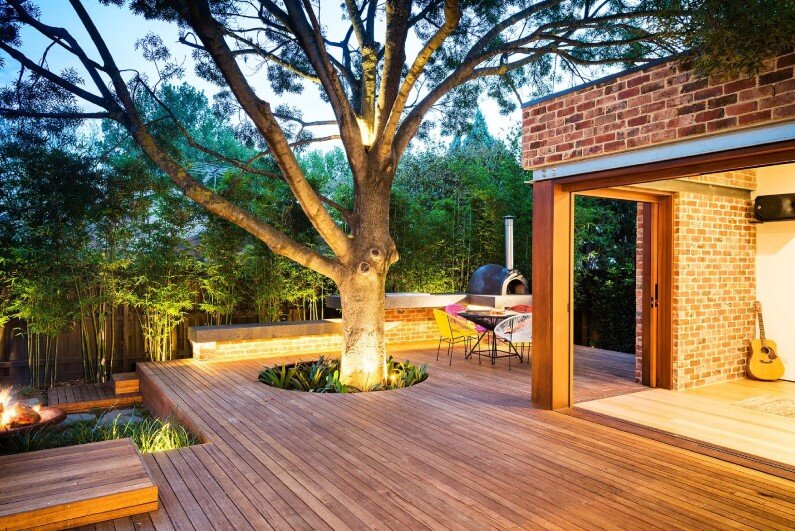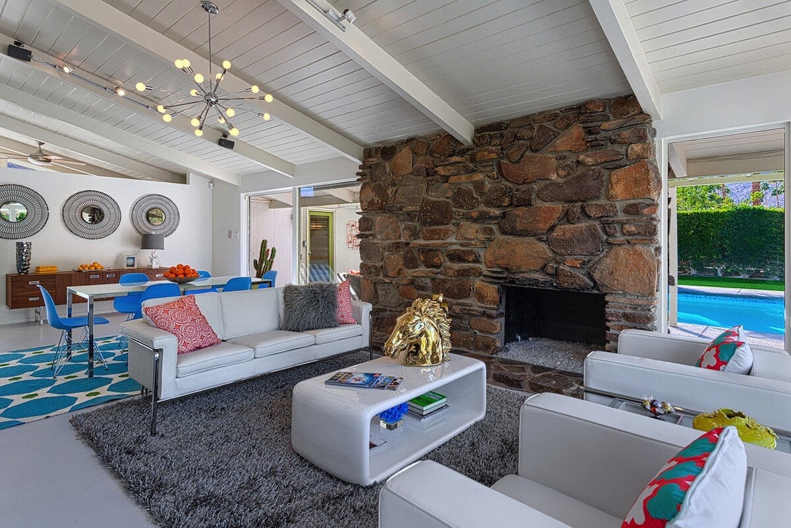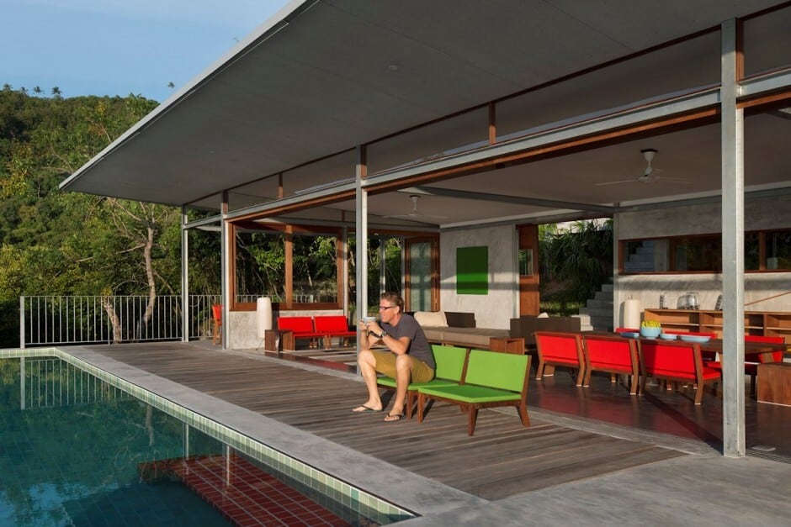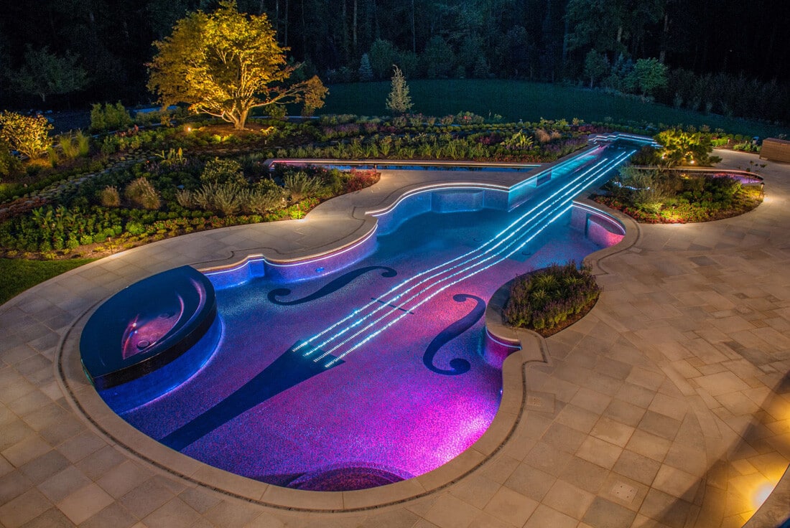Olmos Park Residence in San Antonio by Lake Flato Architects
Located in San Antonio, Texas, the Olmos Park Residence was designed by Lake/Flato Architects. The Olmos Park Residence sits on a heavily wooded, quarter-acre corner site full of heritage oaks and elms. The wooded area is juxtaposed…

