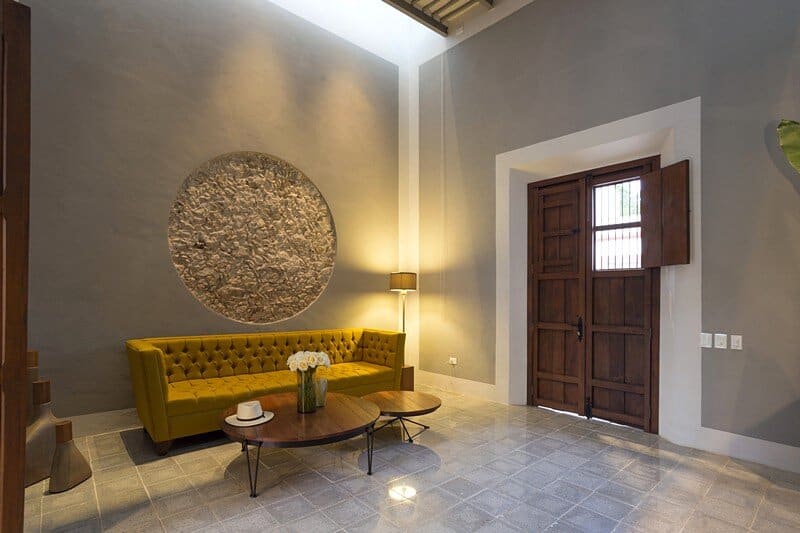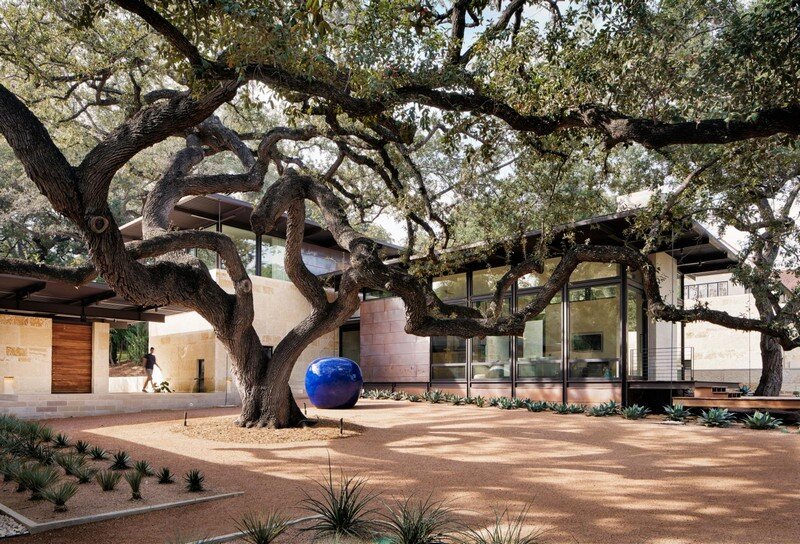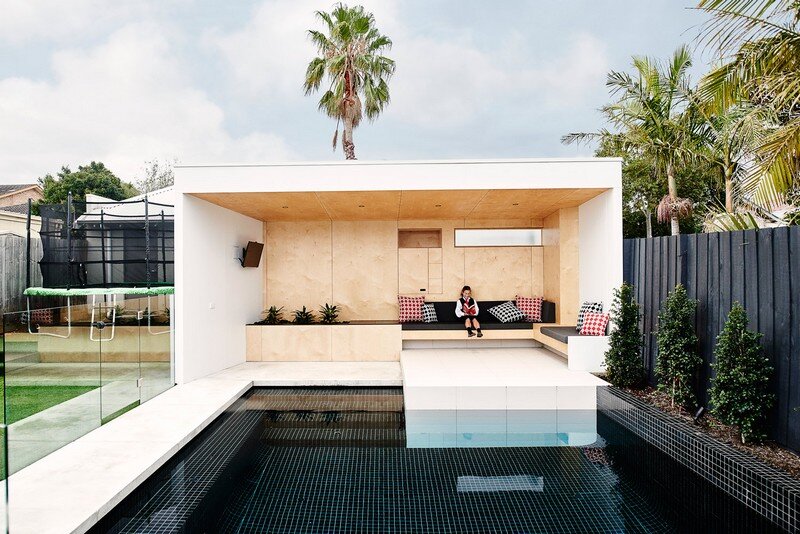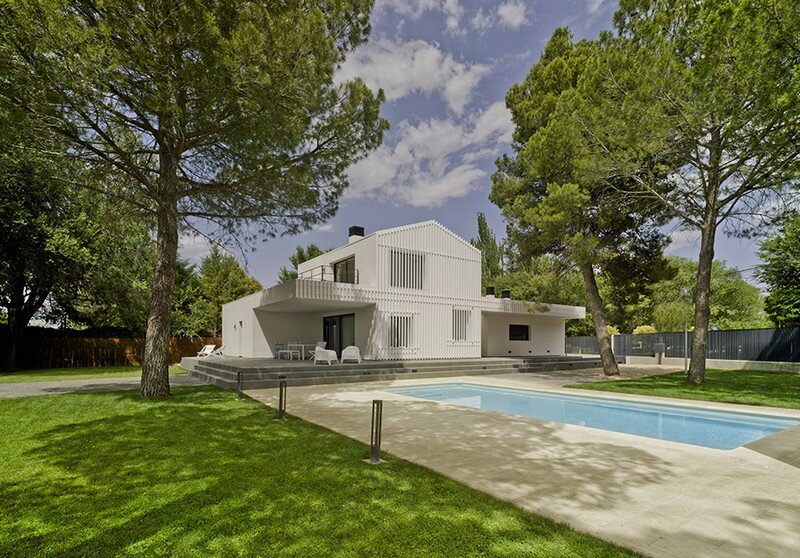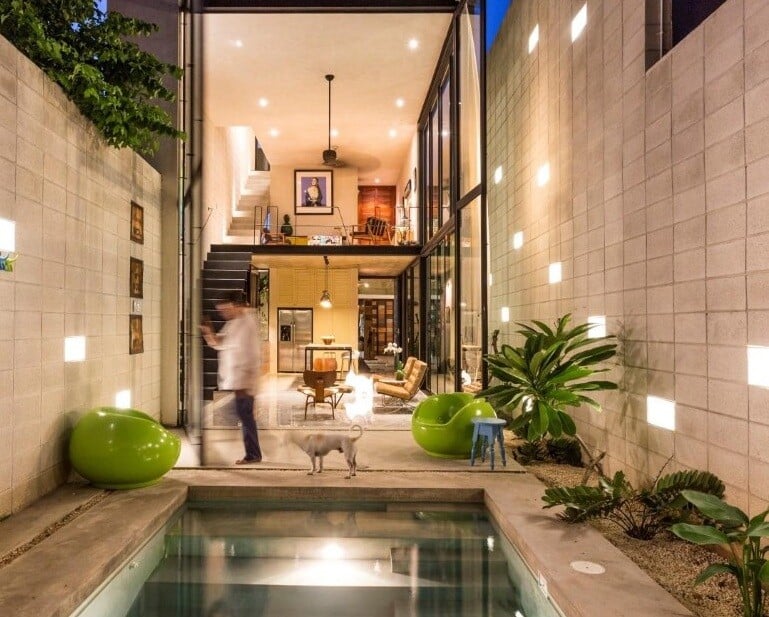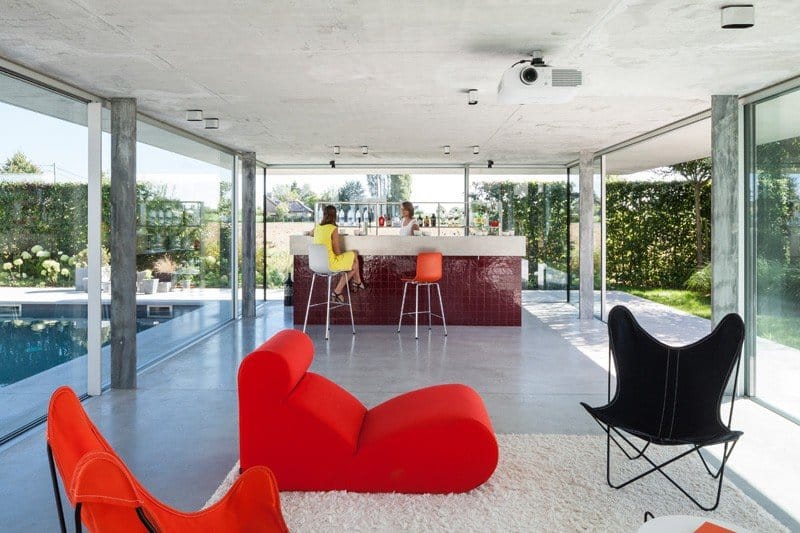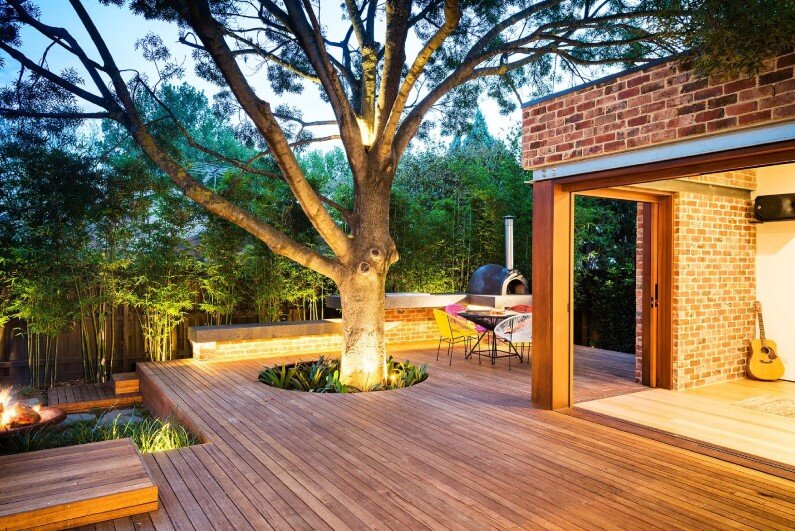Kalamaki Villa on the Coast of Greece / MGXM Architects
Kalamaki Villa is situated on a foothill near the coast on the west side of the Messinian Gulf in Greece. Designed by MGXM Architects, this luxurious villa blends seamlessly with its natural surroundings.


