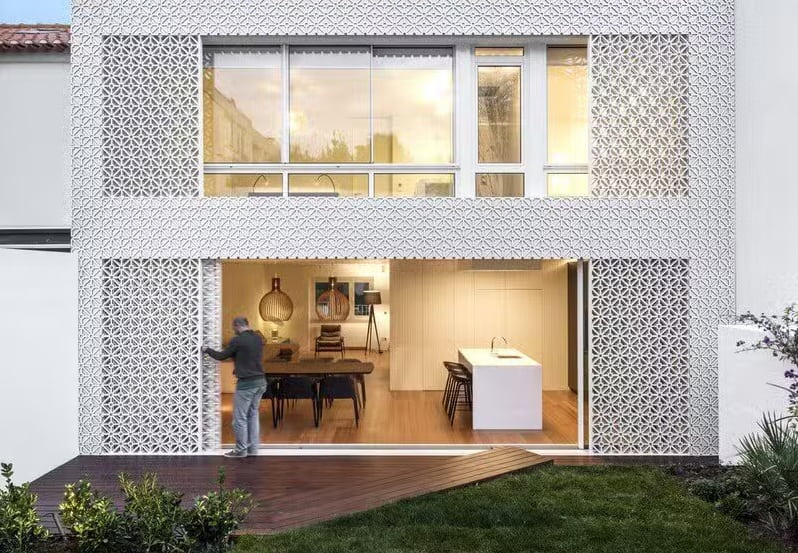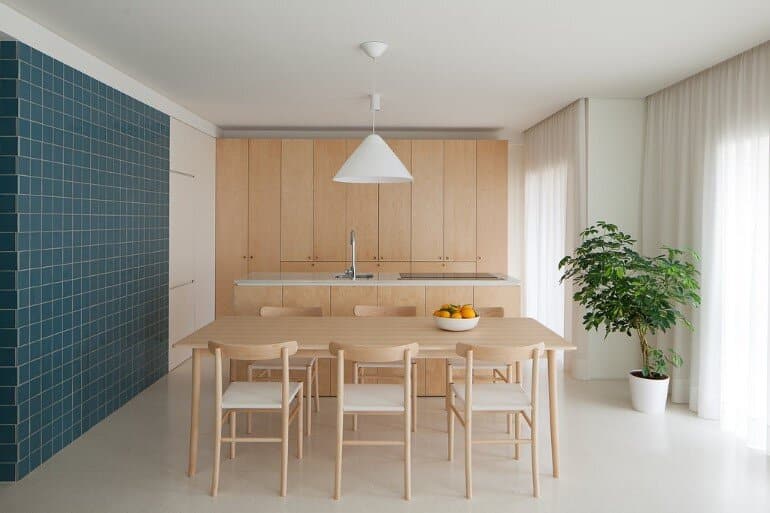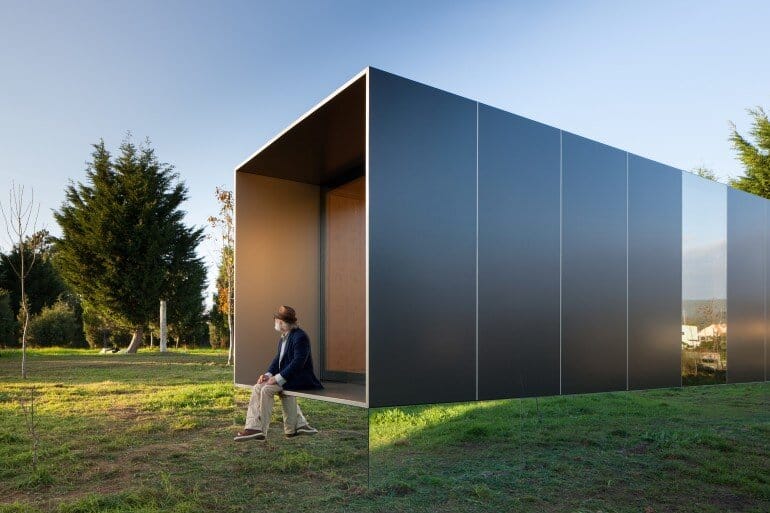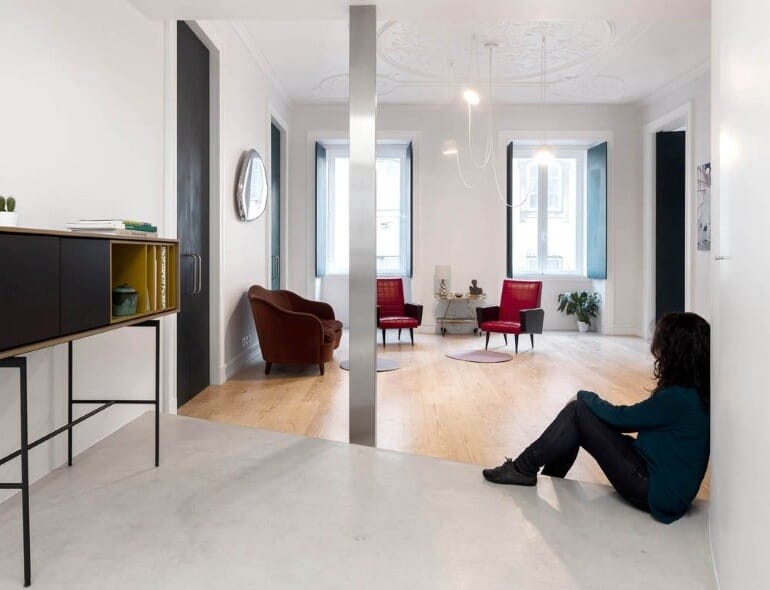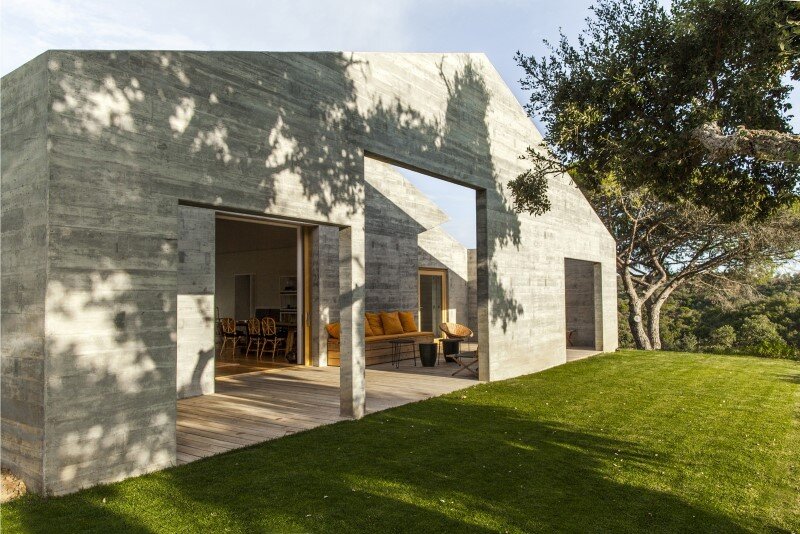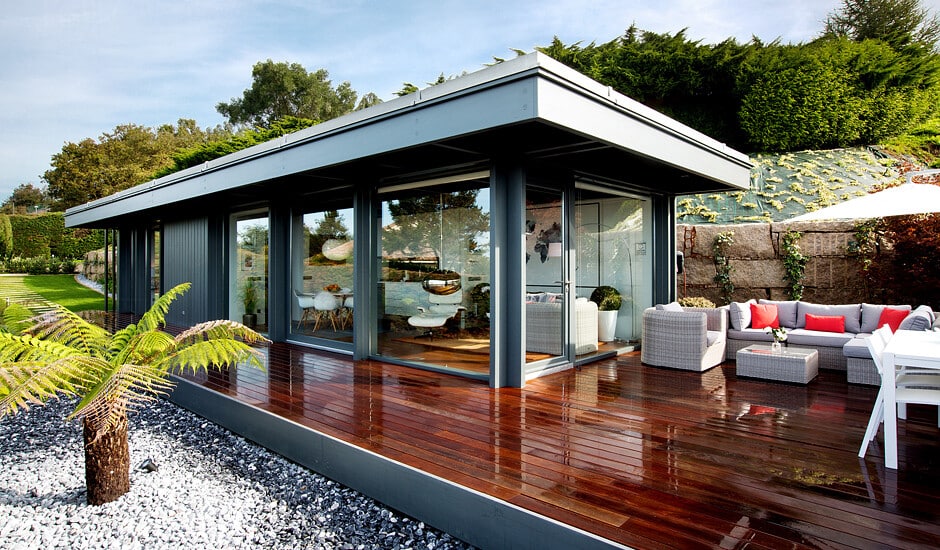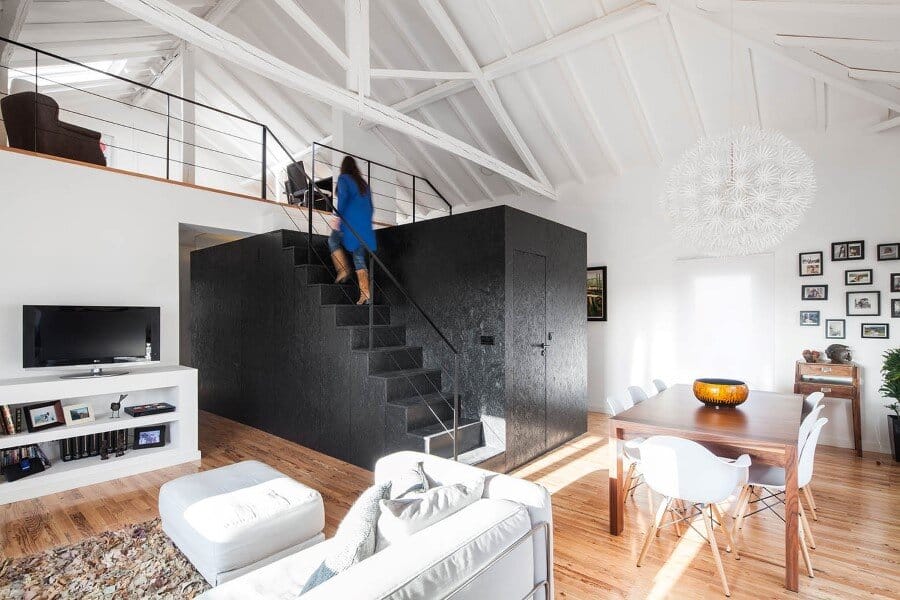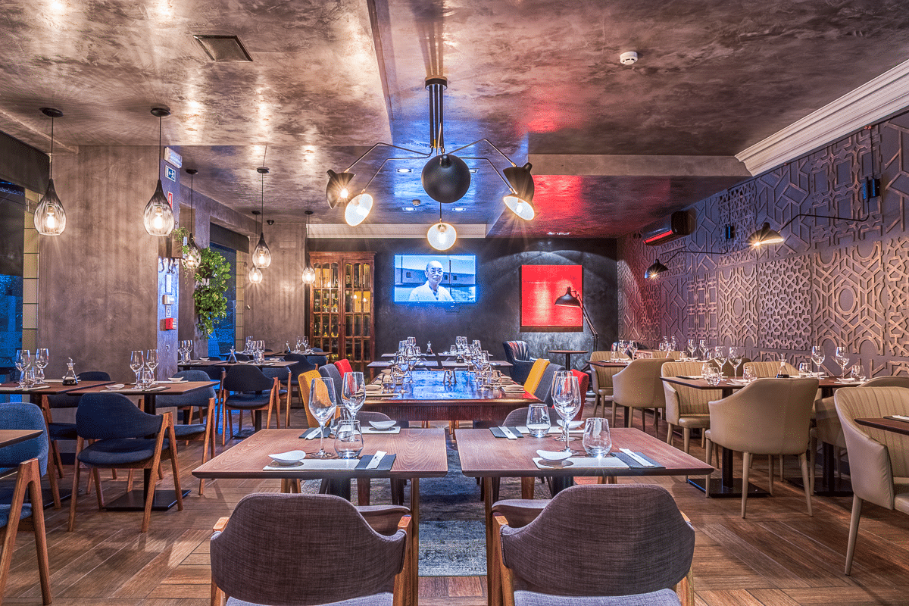Restelo House: A 1950s Villa Reimagined in Lisbon
Restelo House by João Tiago Aguiar Arquitectos breathes new life into a 1950s semi-detached villa on Lisbon’s western edge. Nestled among terraced homes near Restelo’s bustling shopping street, this refurbishment reimagines the rear elevation and roofscape to…

