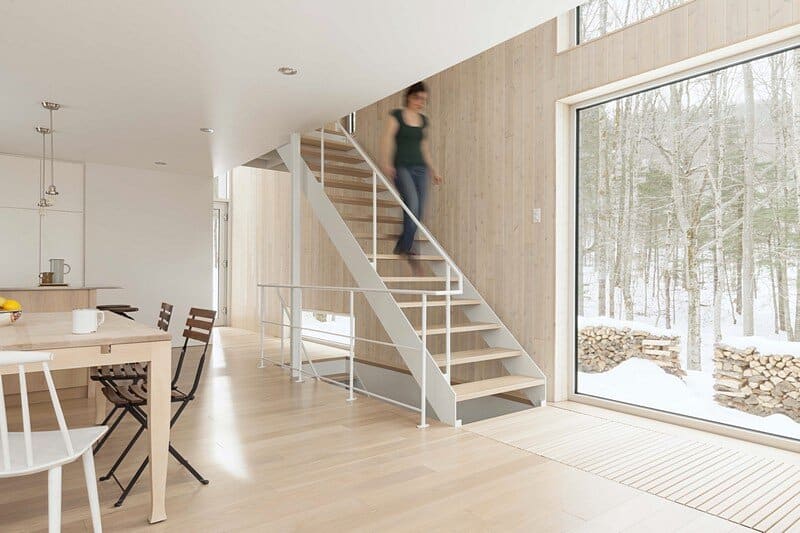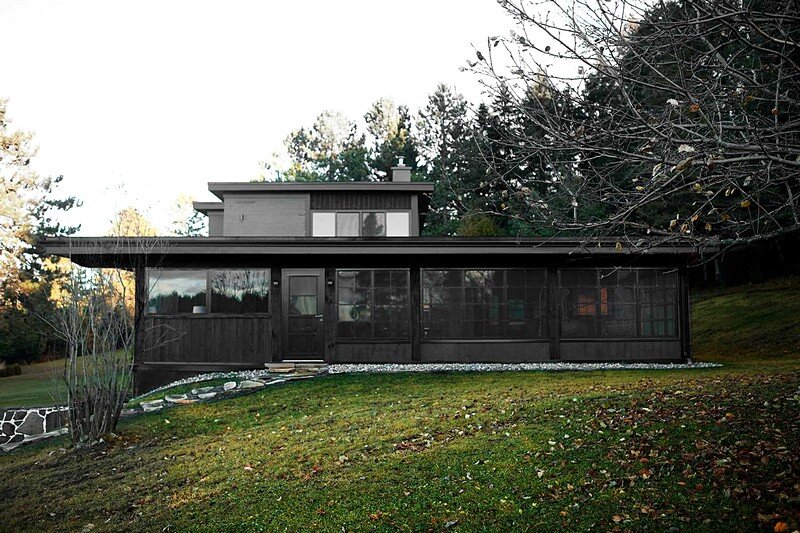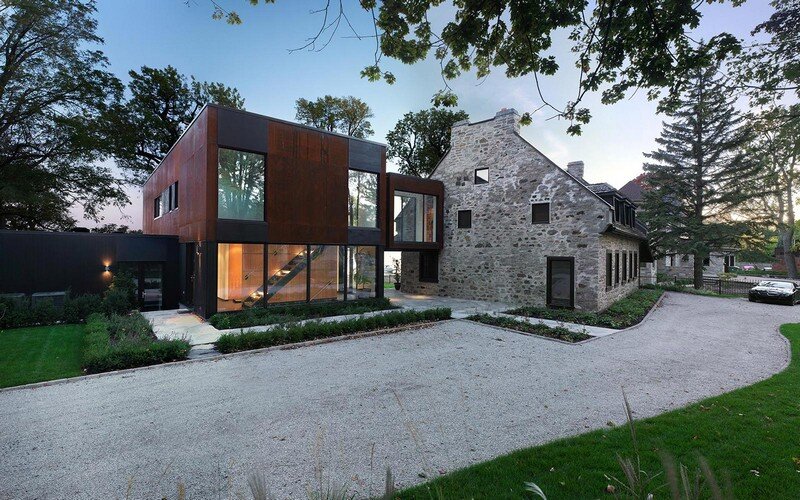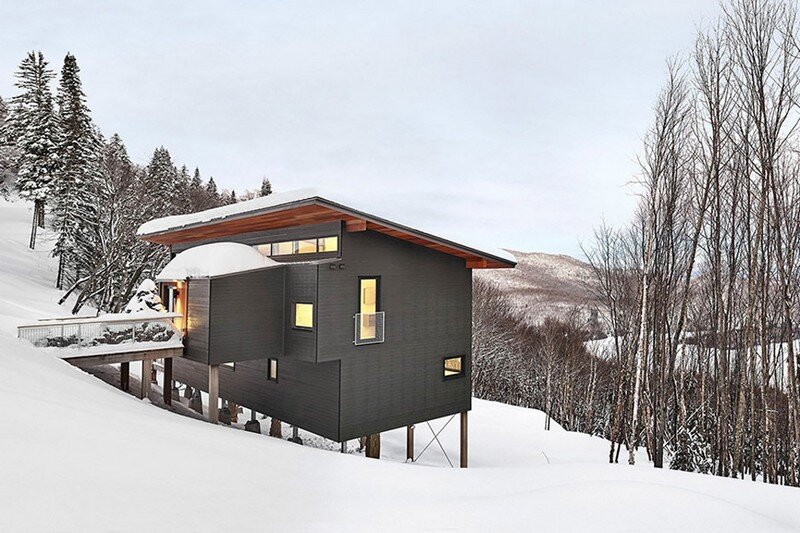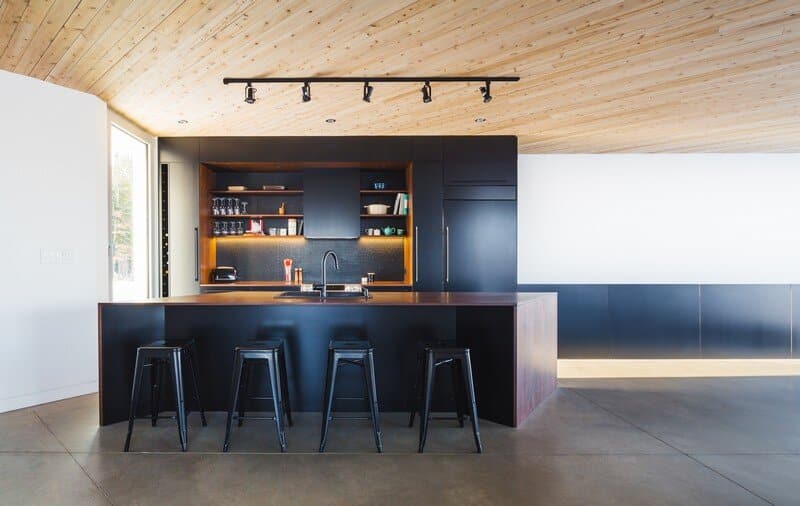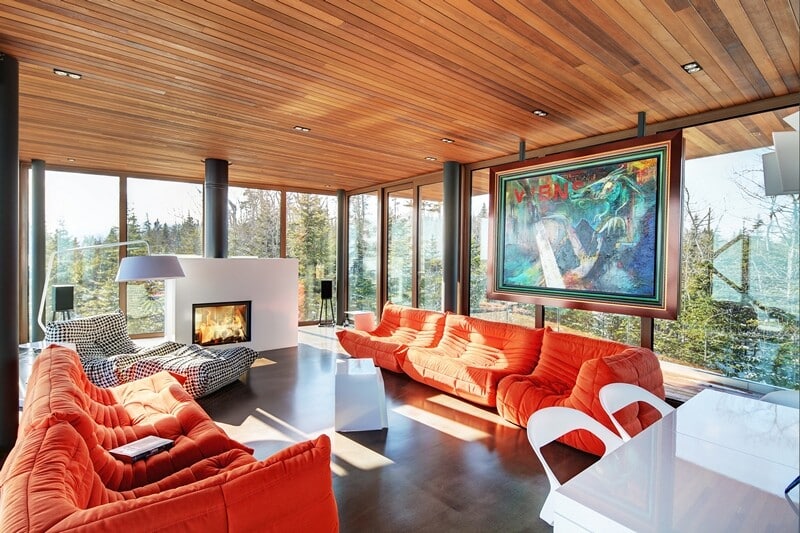La Maison Haute / Atelier Pierre Thibault
Project: La Maison Haute Architect: Atelier Pierre Thibault Location: Lac-Clair, Quebec, Canada Photography: Maxime Brouillet La Maison Haute by Atelier Pierre Thibault is a family retreat located in Lac-Clair, Quebec, Canada. Project description: La Maison Haute was…

