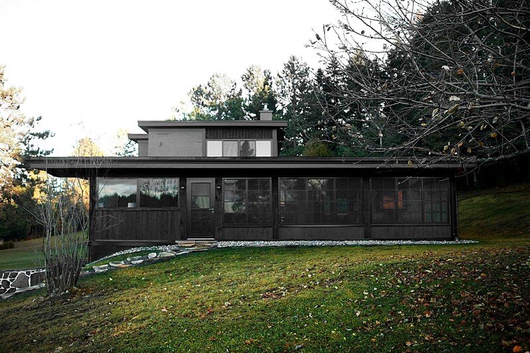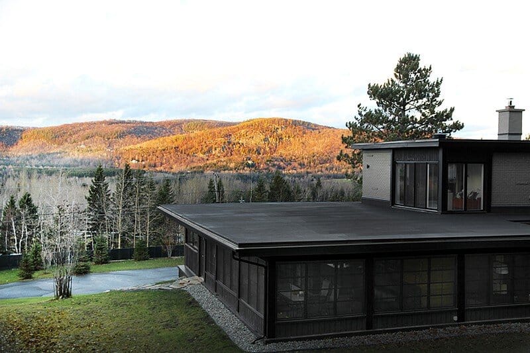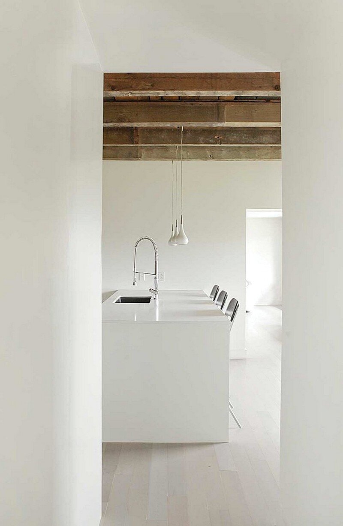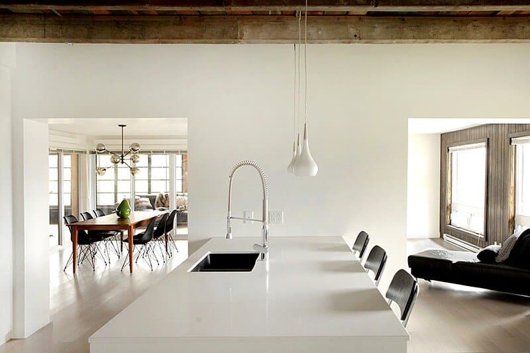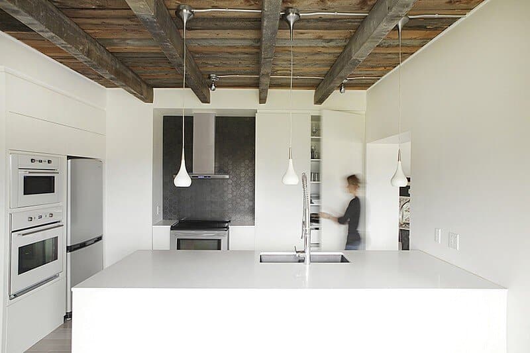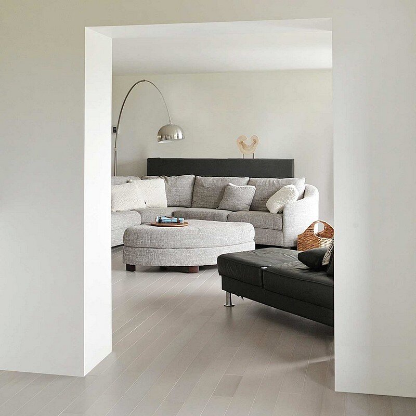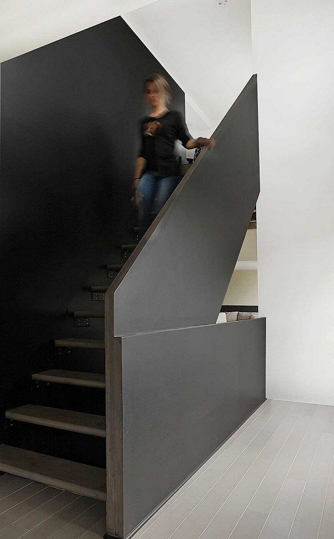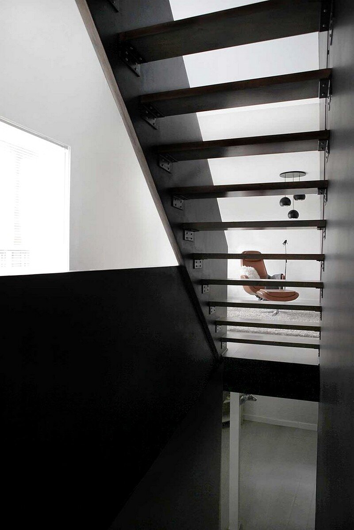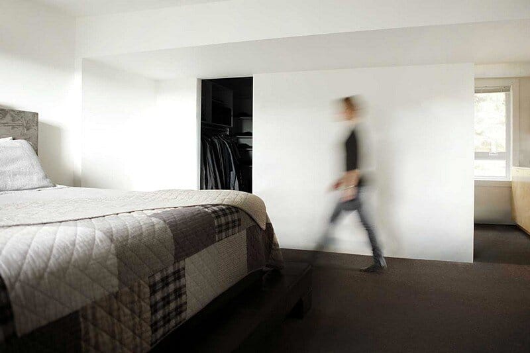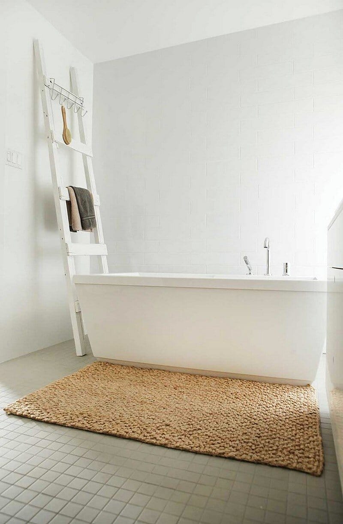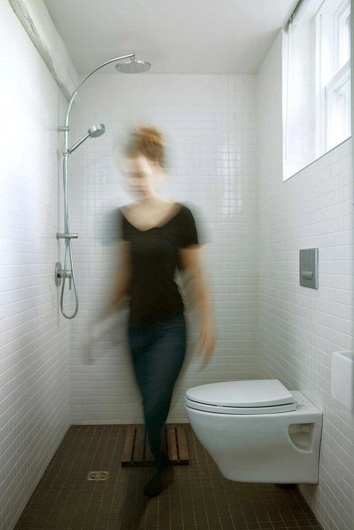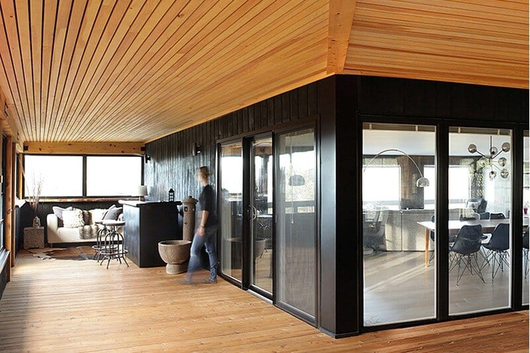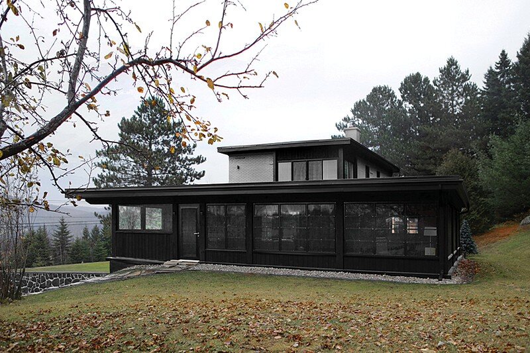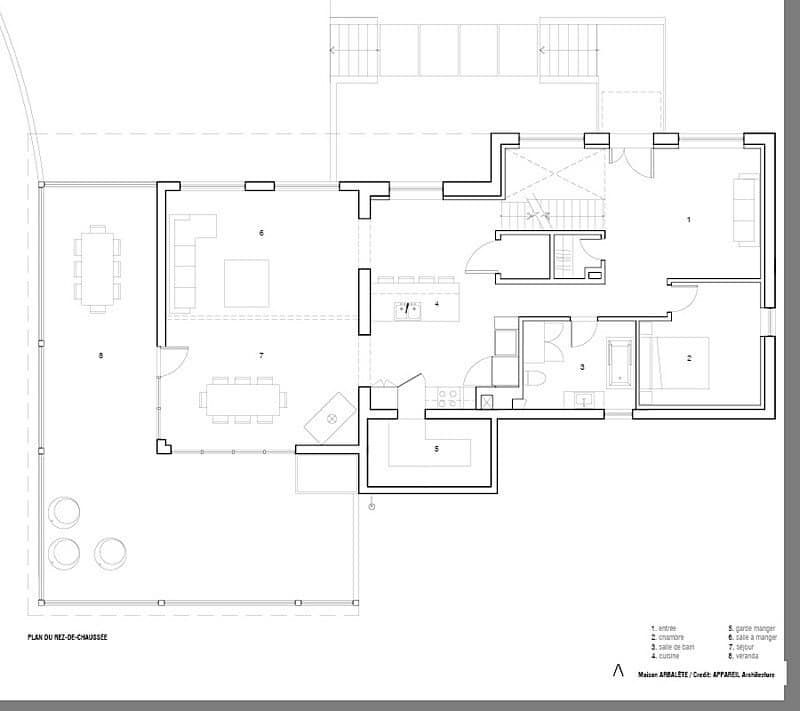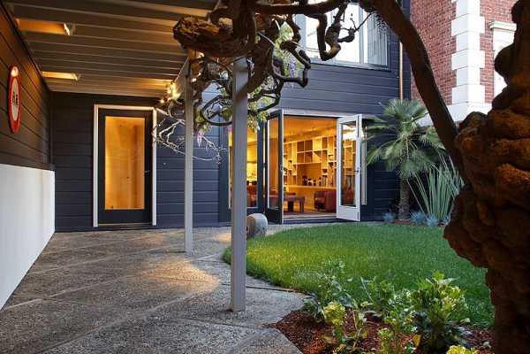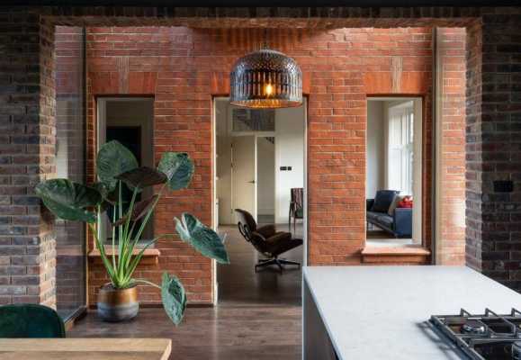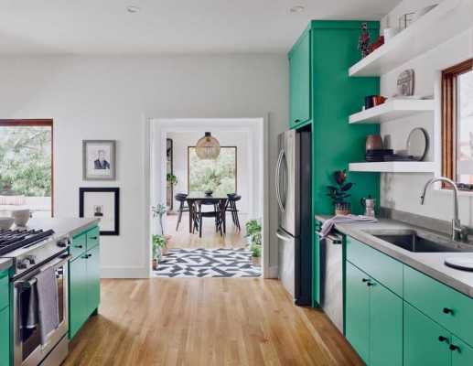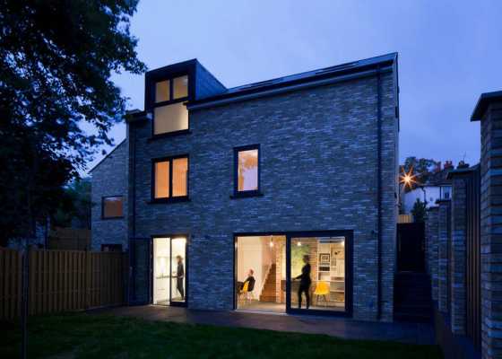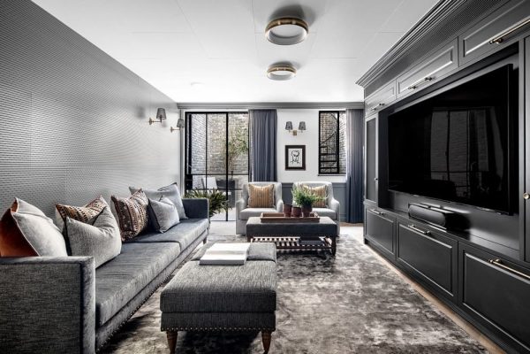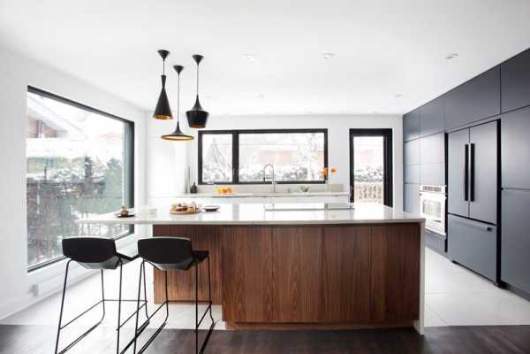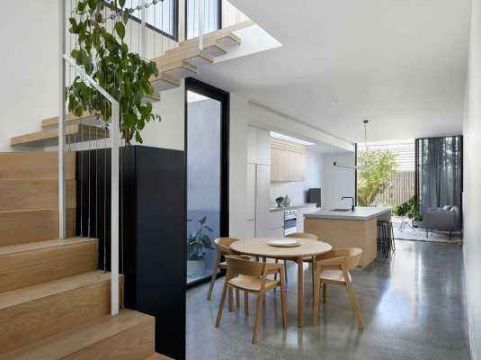Architects: APPAREIL architecture
Project: Arbalete Residence
Project Team: Kim Pariseau, Mariane Gourdeau, Francois Bodlet
Contractor: Marcel-Luc Verdon
Location: Laurentians, Quebec, Canada
Landscape design: Fanie Quenneville
Photography: Mathieu Laverdière
Arbalete Residence is a old family home recently transformed into a spacious contemporary residence by the Montreal based multidisciplinary design agency, Appareil Architecture. The building was originally a small wooden house built in 1922 and has undergone several transformations and expansions over the years.
New design and layout of a house located in the Laurentians, with the goal of creating a more cohesive whole that echoes both the environment and the client’s needs. Elements of the pre-existing house were preserved, such as the old wood beams, creating an interesting contrast with the new contemporary look of the space. A large extension now serves as a link between the house and the surrounding nature.
Thank you for reading this article!

