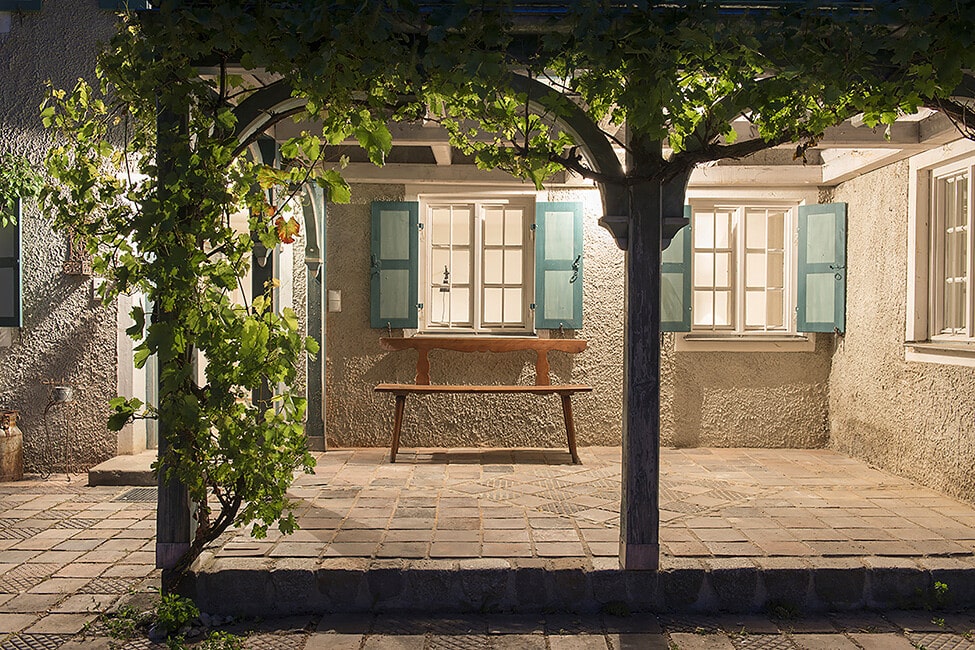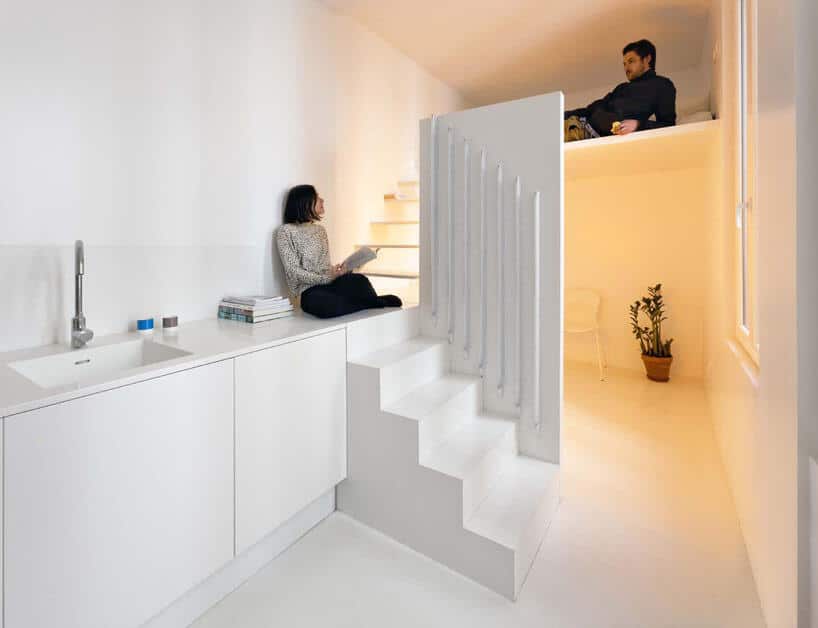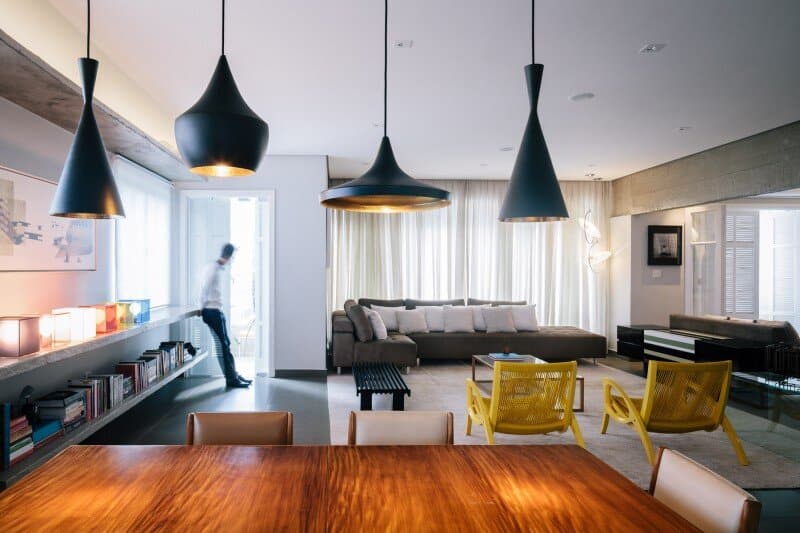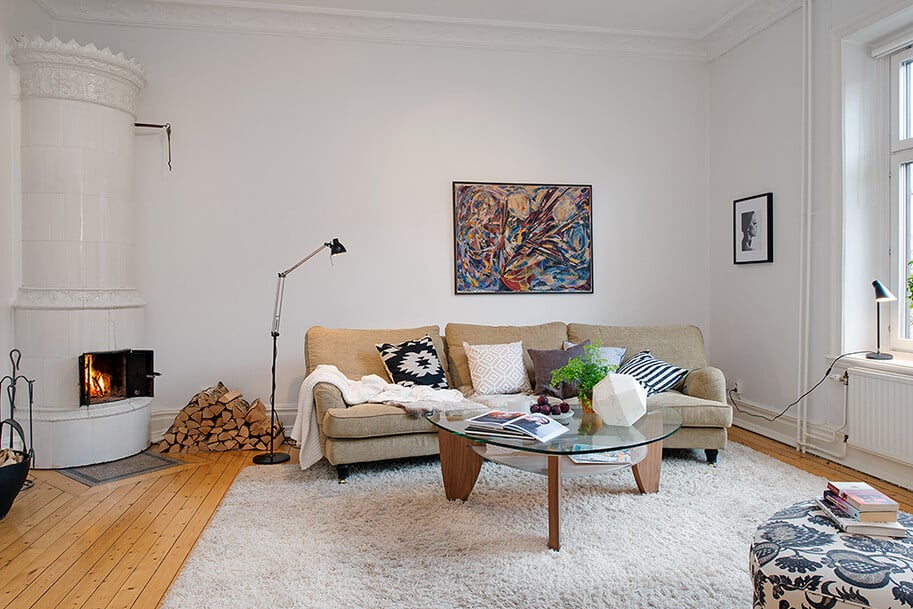Renovation of a 1890 Farm House by BAND Architektur
In the renovation plan of this house that is situated at a farm in Furstenfeldbruck, Germany, the reorganization of the floor was highlighted, especially interior design so as to provide a special experience of life for a…





