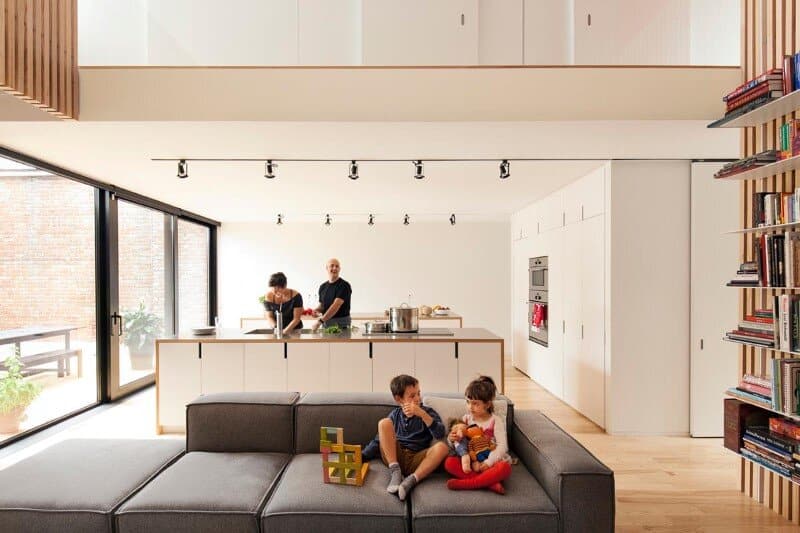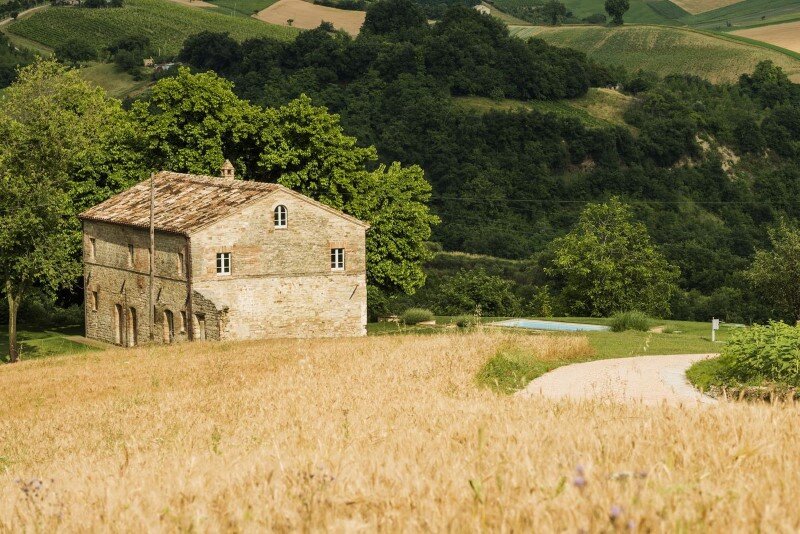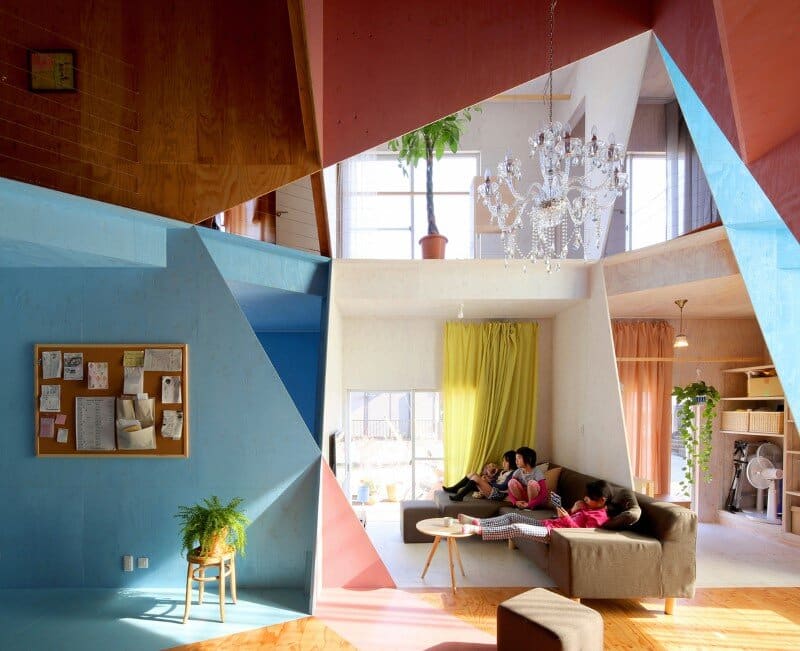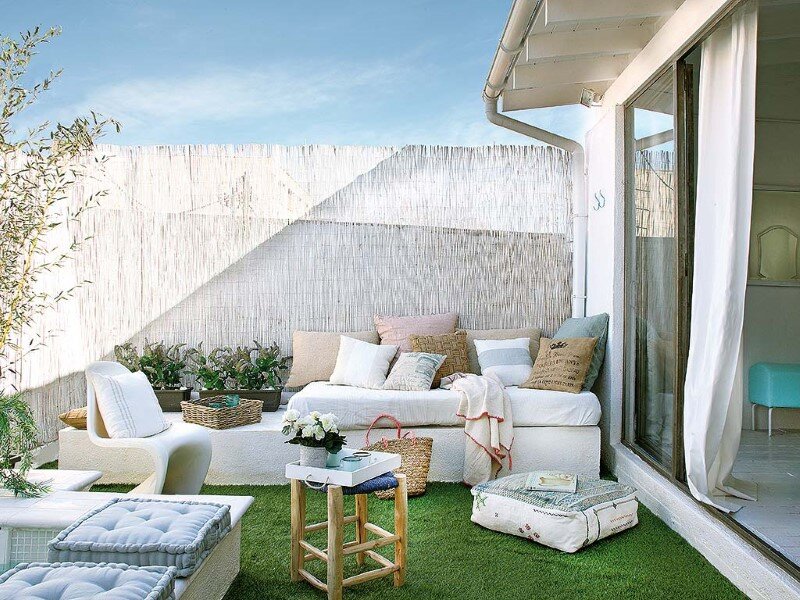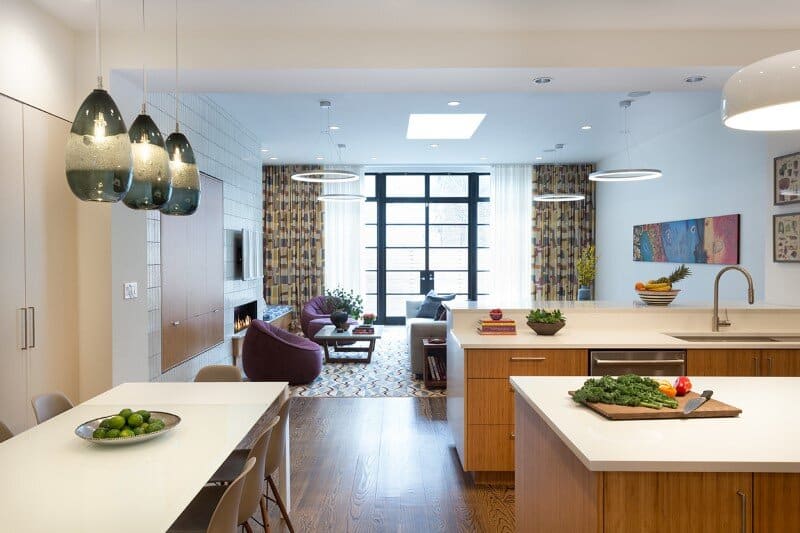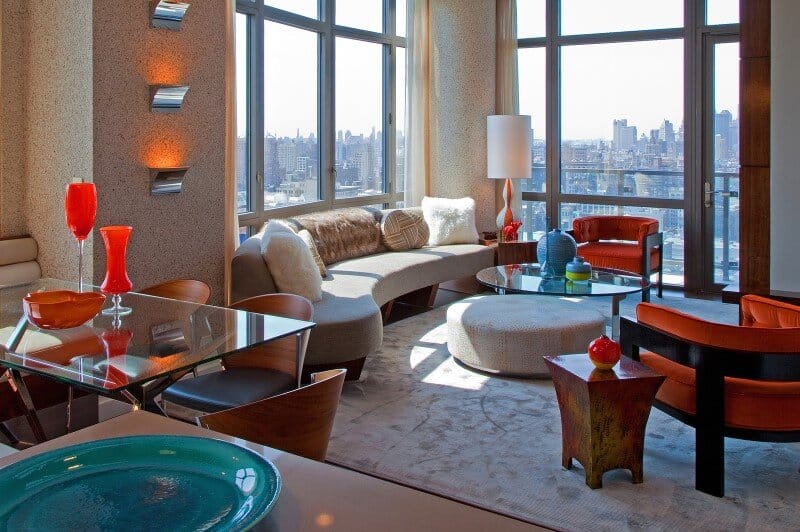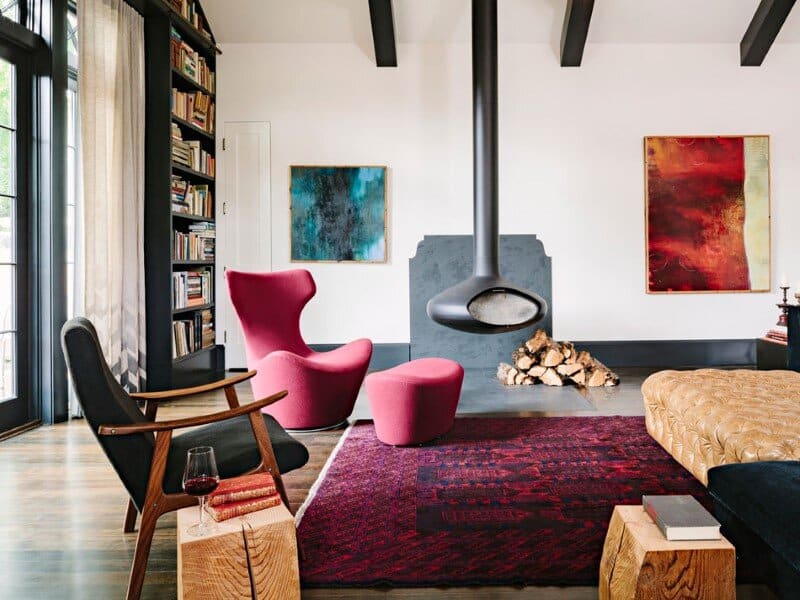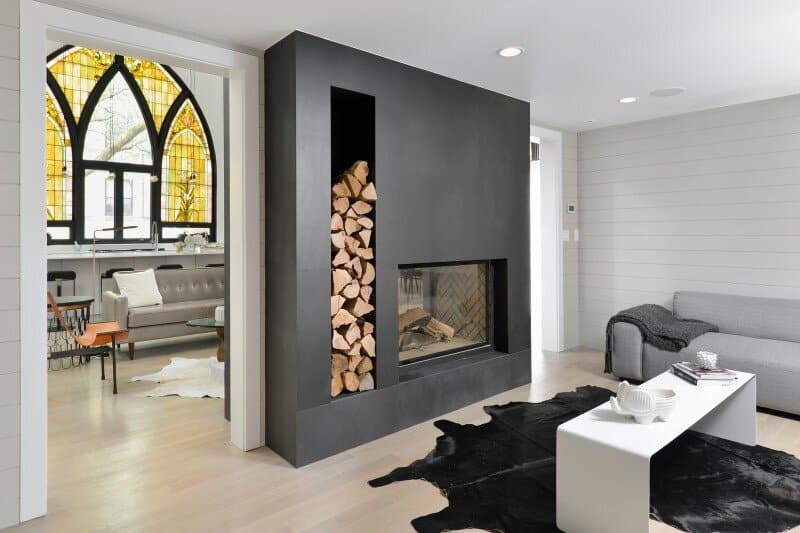Old Duplex Renovated and Converted into a Family Home
De Gaspé House was completed in 2015 by the Canadian studio la SHED architecture Description by la SHED: Located in the heart of the Villeray district, the De Gaspé House project consisted of the major renovation of an…

