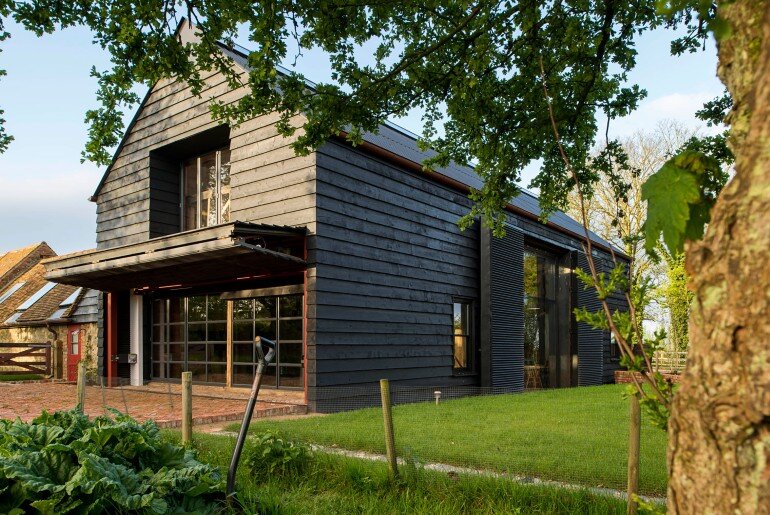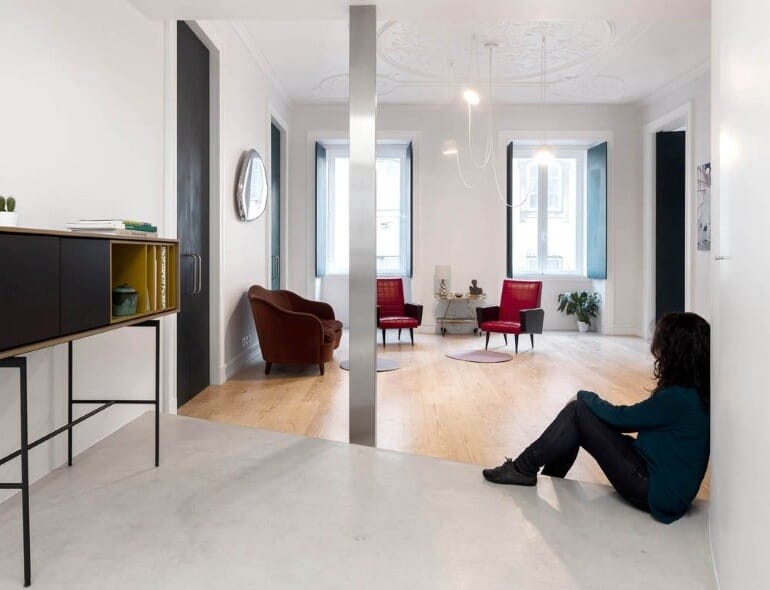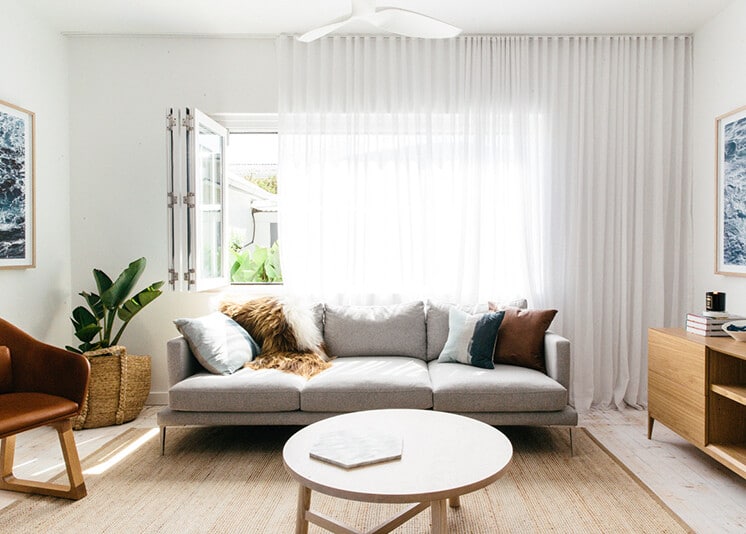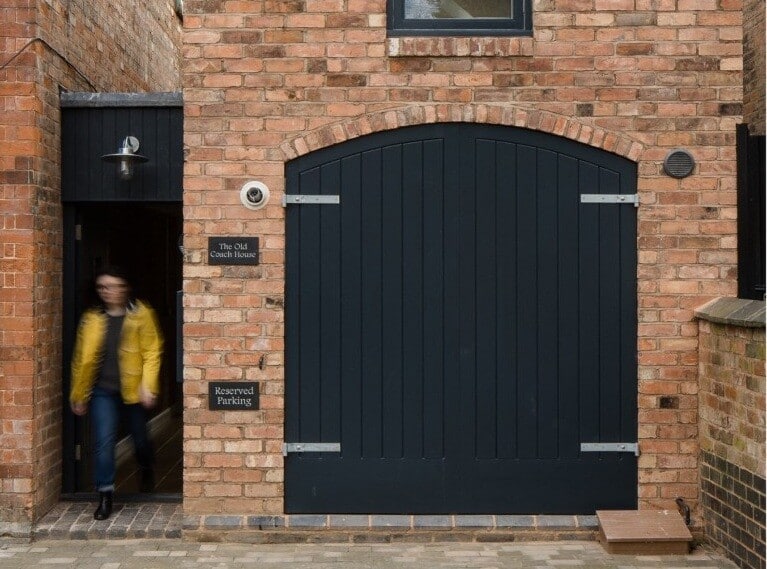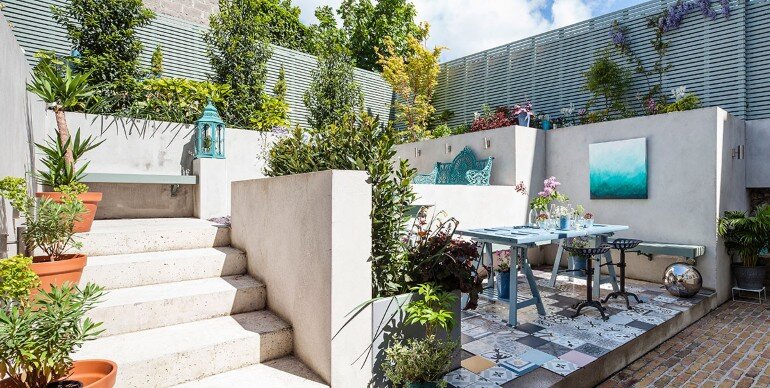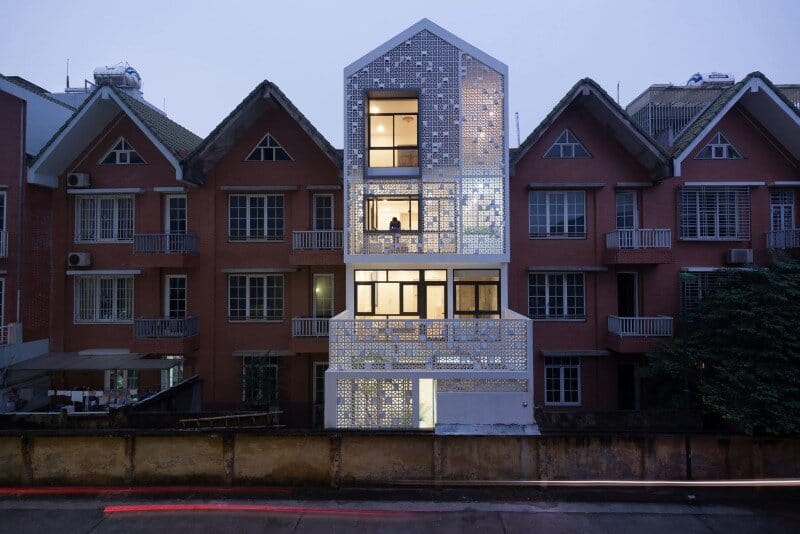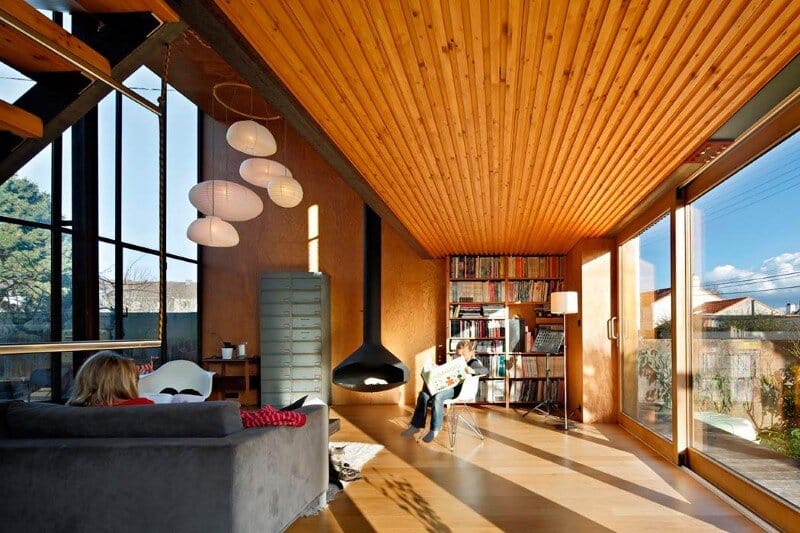Ancient Party Barn: A Historic Reimagining by Liddicoat & Goldhill
Ancient Party Barn is an old farm building rehabilitated by the London-based Liddicoat & Goldhill Studio. Shortlisted for the prestigious Stephen Lawrence National Architecture Award and awarded a 2015 RIBA South East regional award the Ancient Party Barn …

