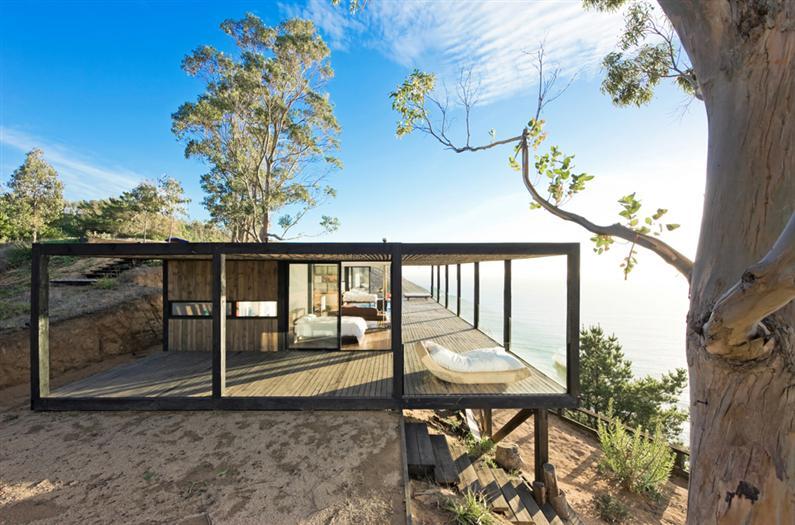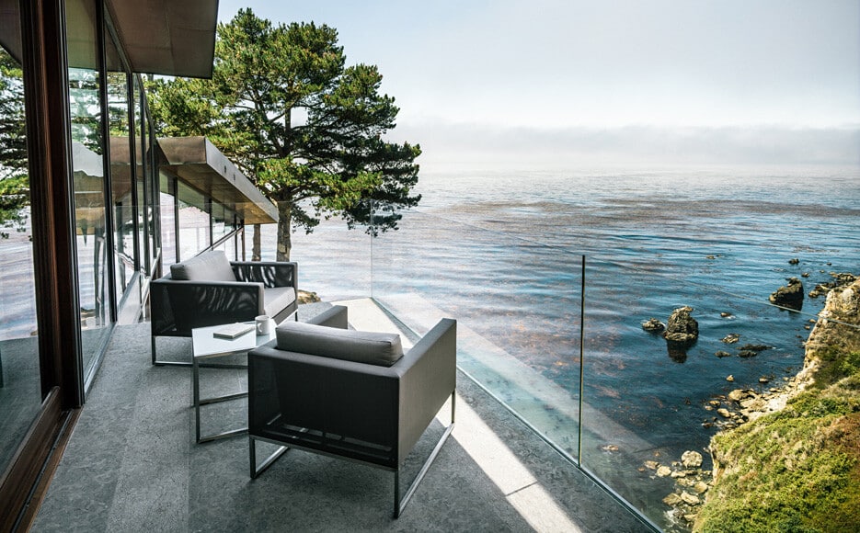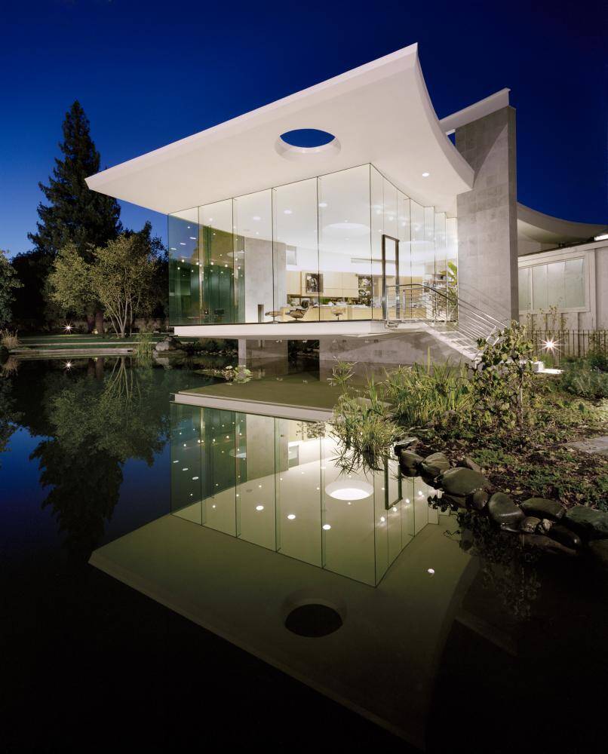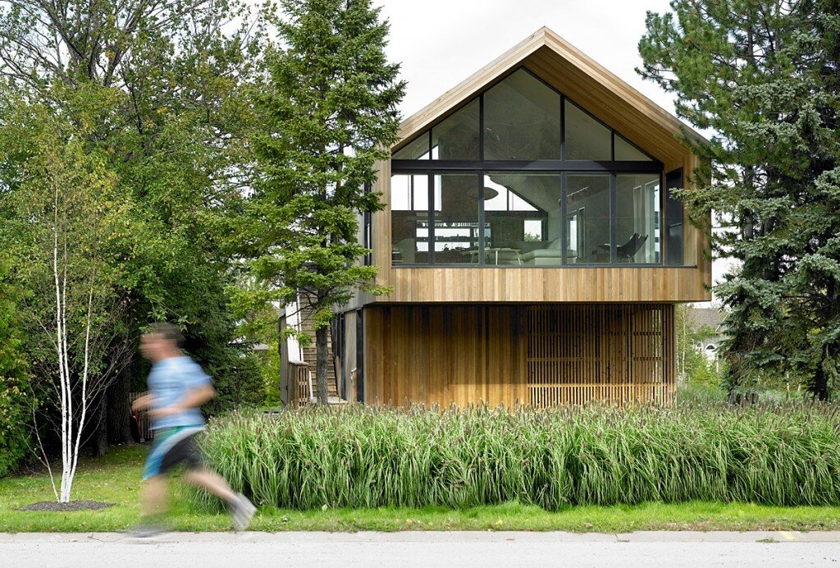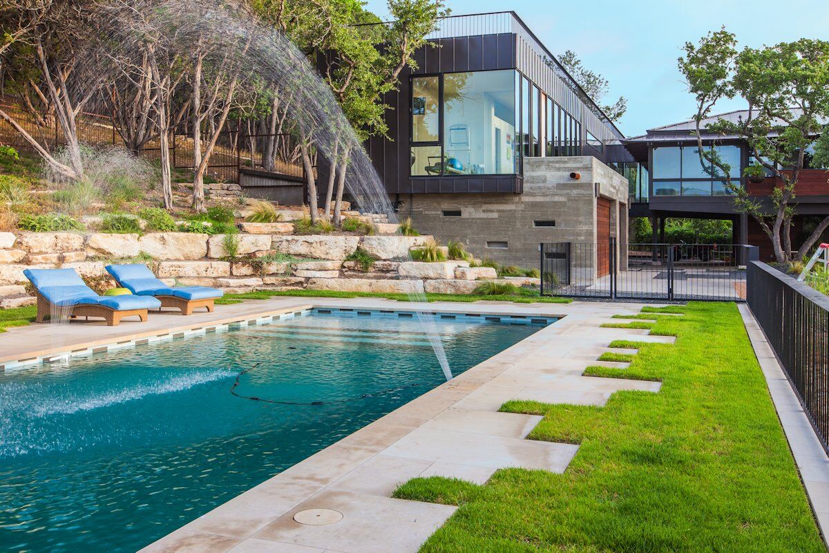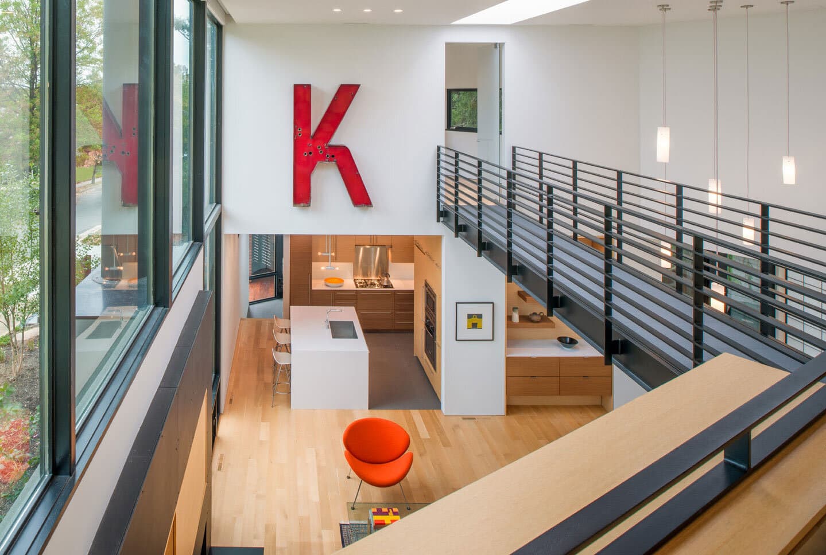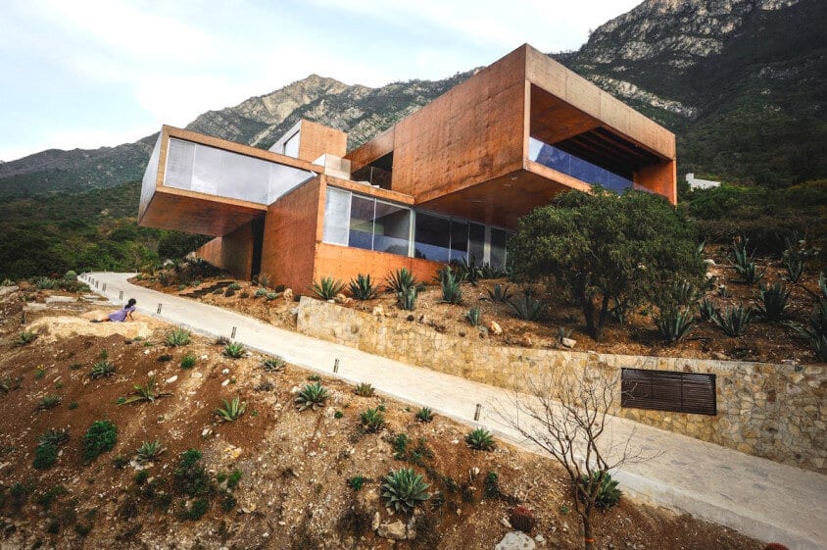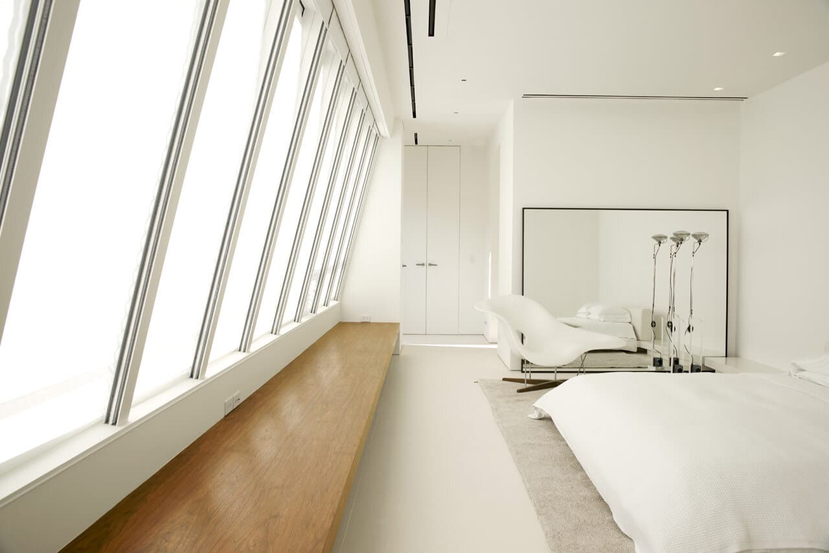Till House / WMR Arquitectos
The Till house designed by WMR Arquitectos is solitary situated on the height of the cliffs of Los Arcos, Chile, it offers a breathtaking view over the length of water, where the sea meets the sky. The house is made of wood, simple but elegant and is strictly bound to the cliffs that are blown by the wind, being designed in order to integrate and merge with the natural environment.

