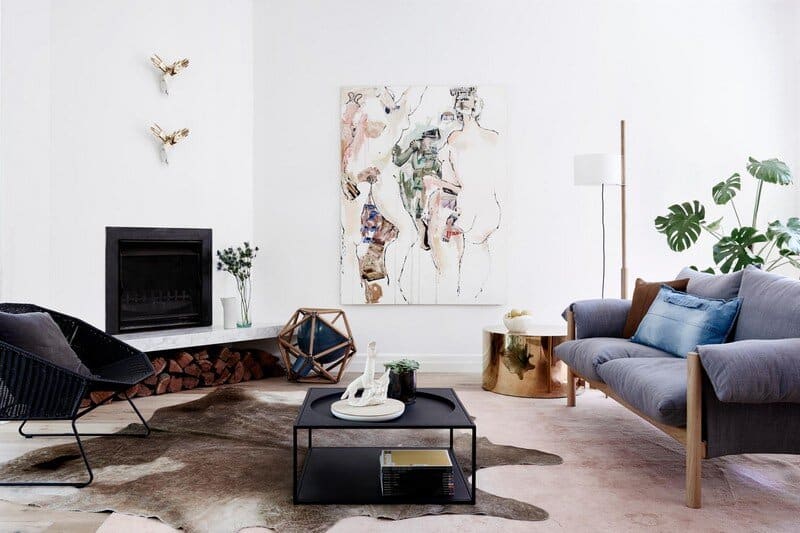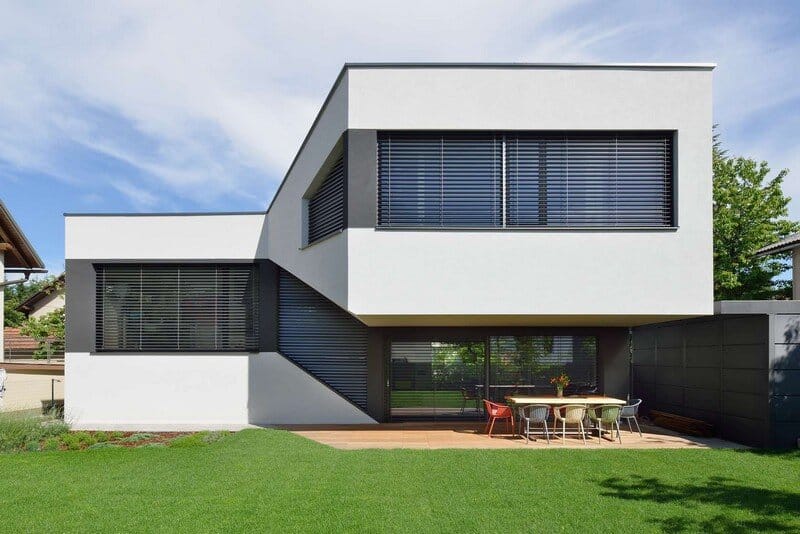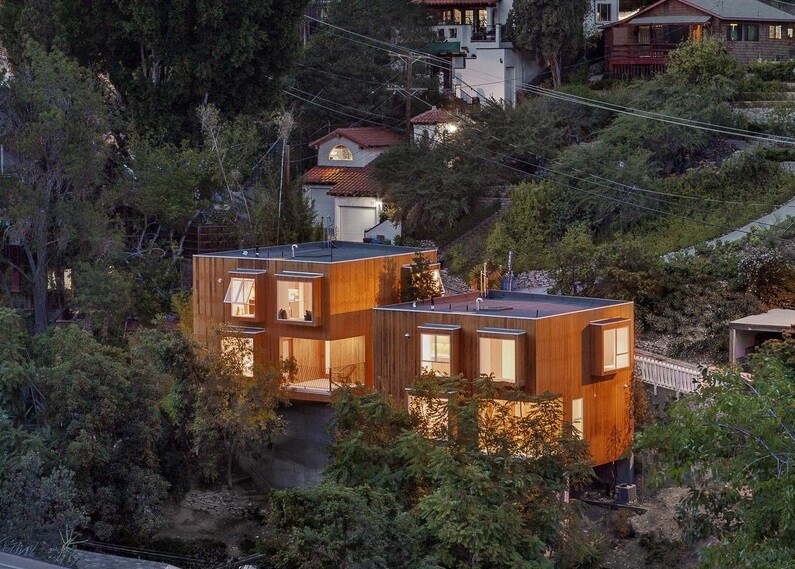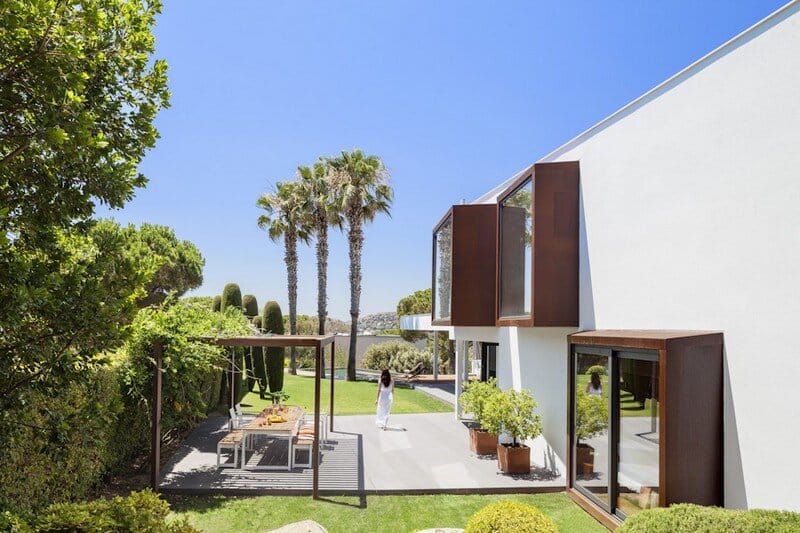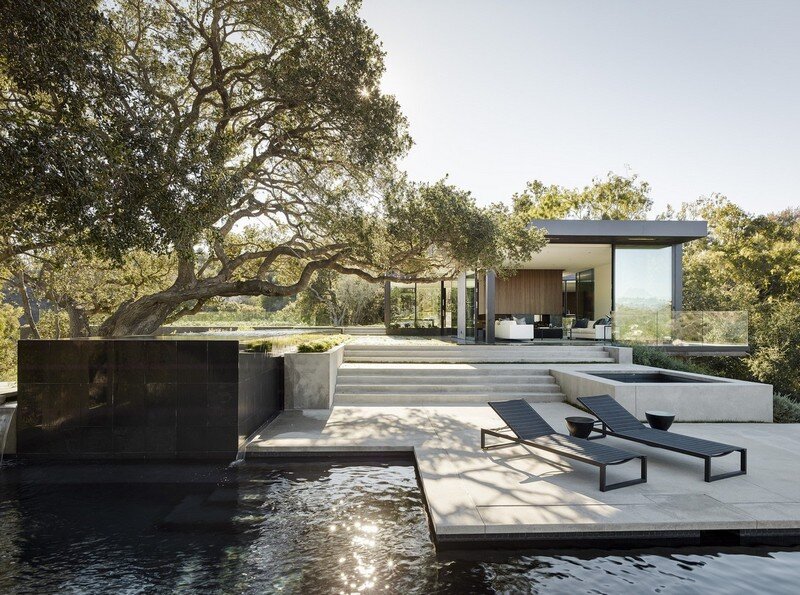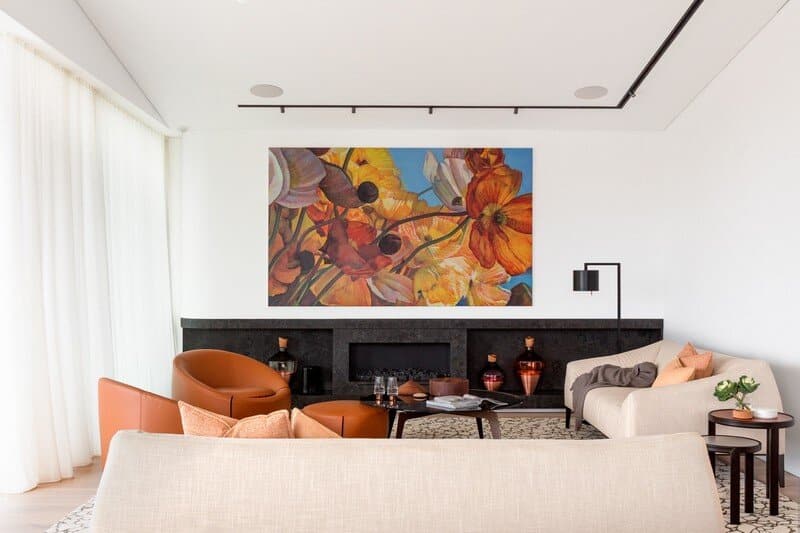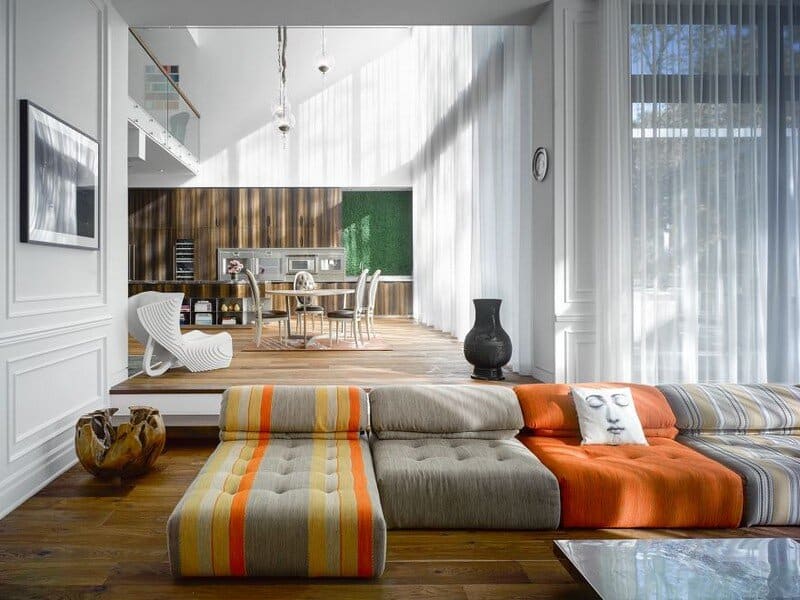Toorak Textures Residence / Northbourne Architecture
The owners of this delightful period home in Toorak Melbourne initially felt they required a second story extension to expand their usable space. Through the rigorous briefing and feasibility process

