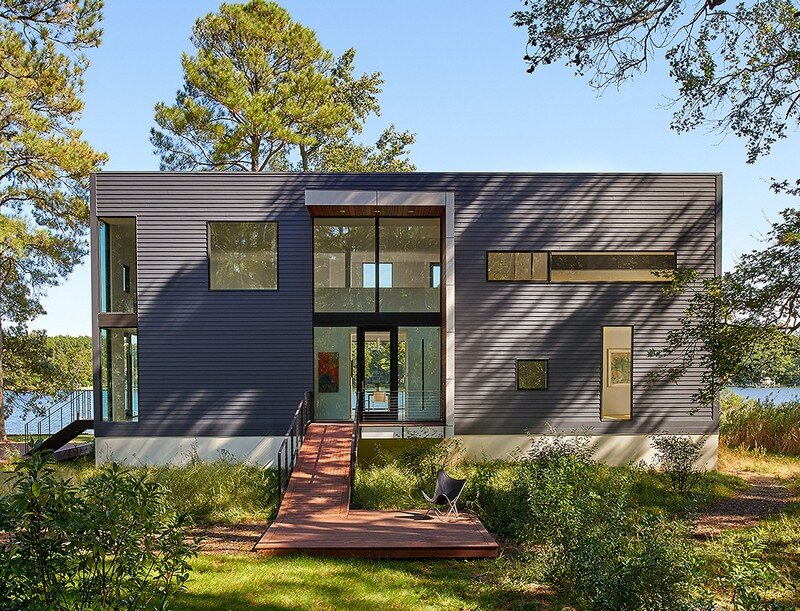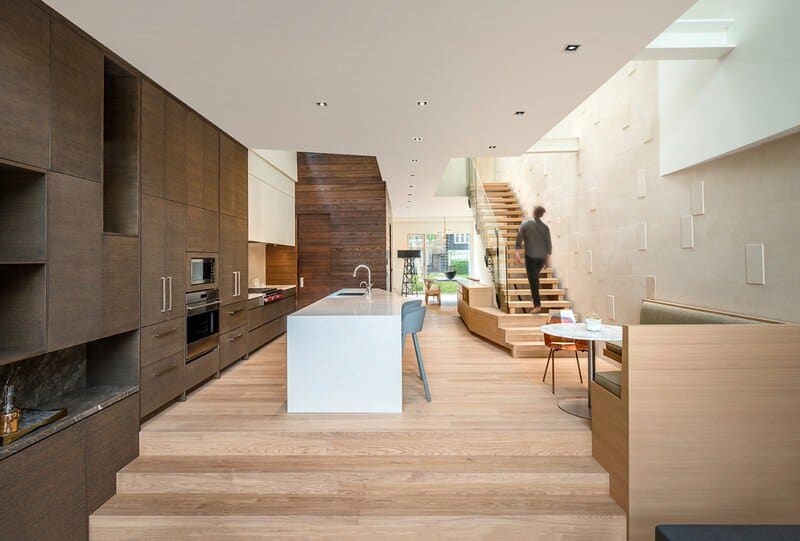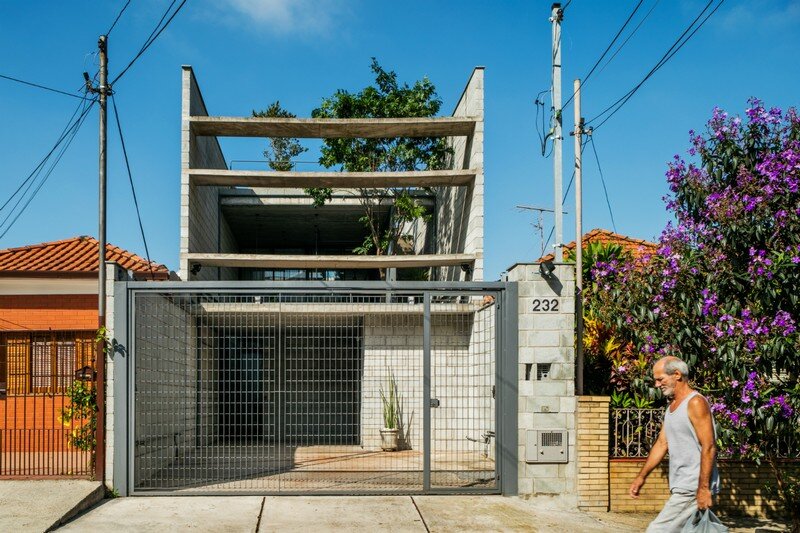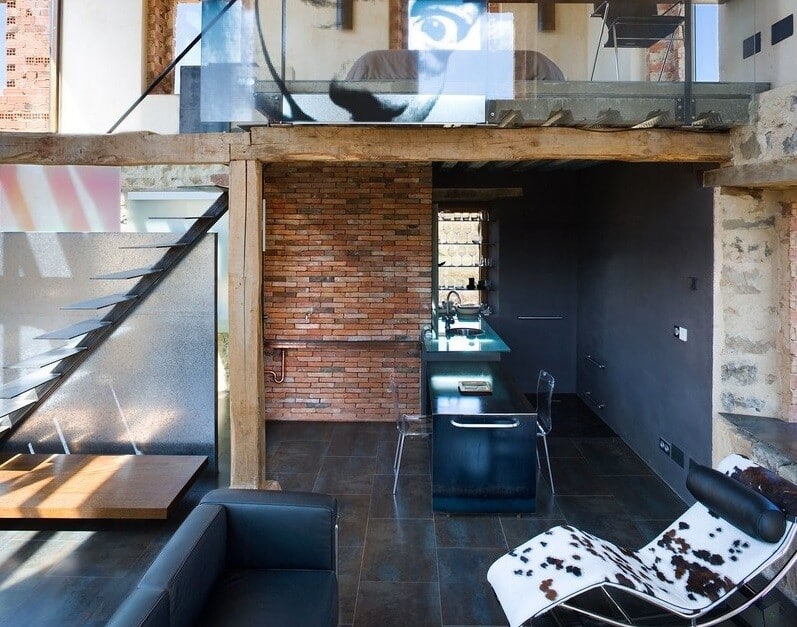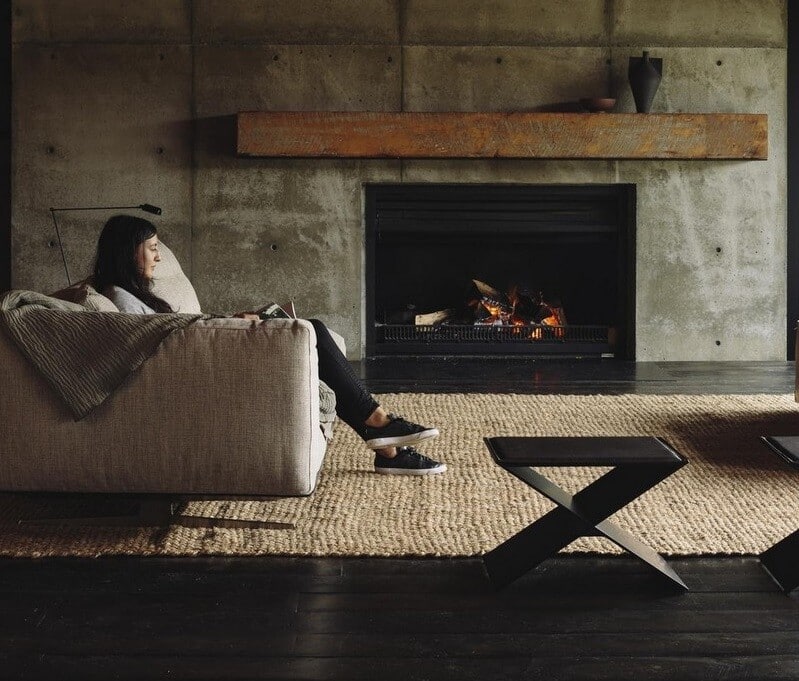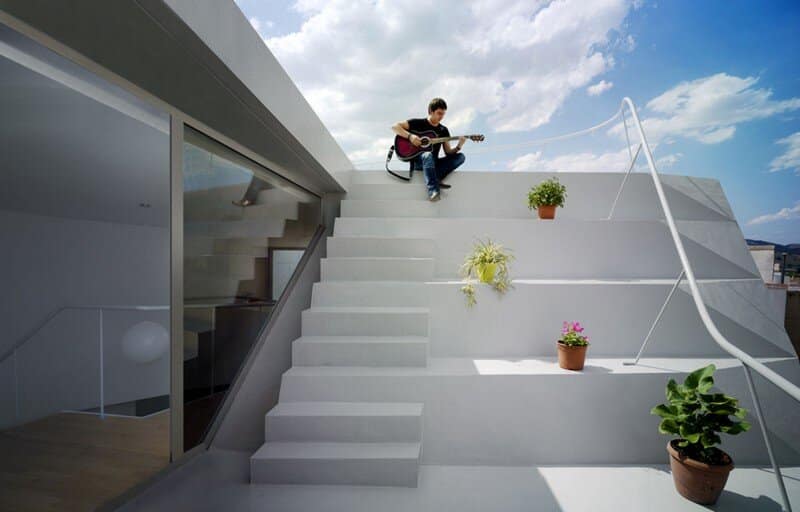Solitude Creek House / Robert Gurney Architect
The design of this house in St. Michaels, Maryland was greatly influenced by environmental regulations, zoning requirements and restrictive building codes specific to this site. The existing Dutch Colonial Style house, built in 1989, was located within a One-Hundred Foot Buffer Zone on Solitude Creek, a small estuary in this Maryland Eastern Shore town.

