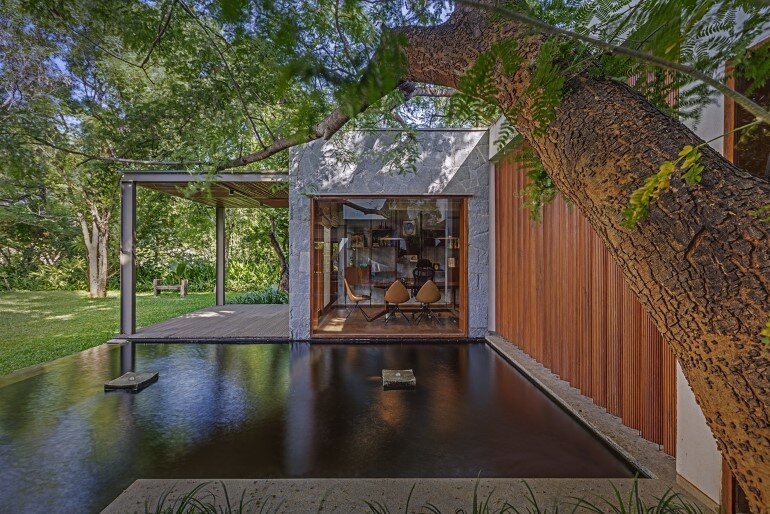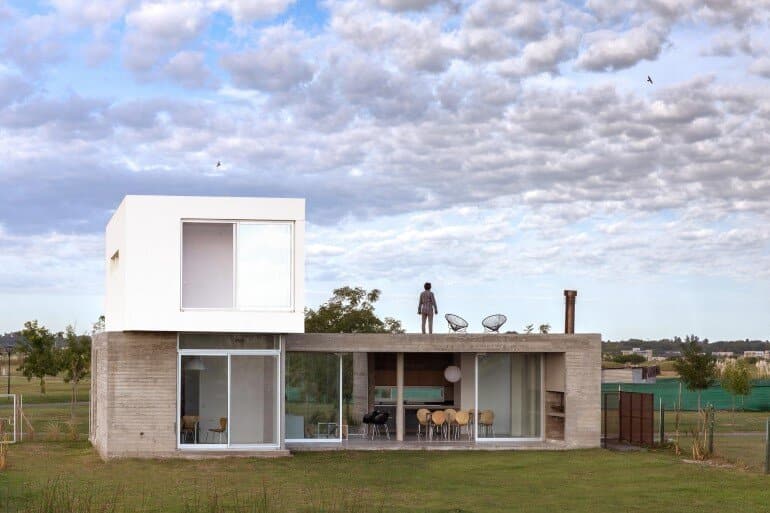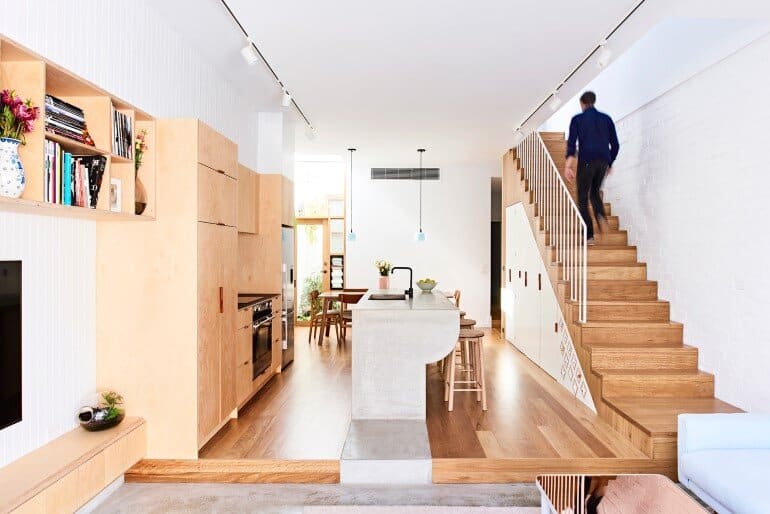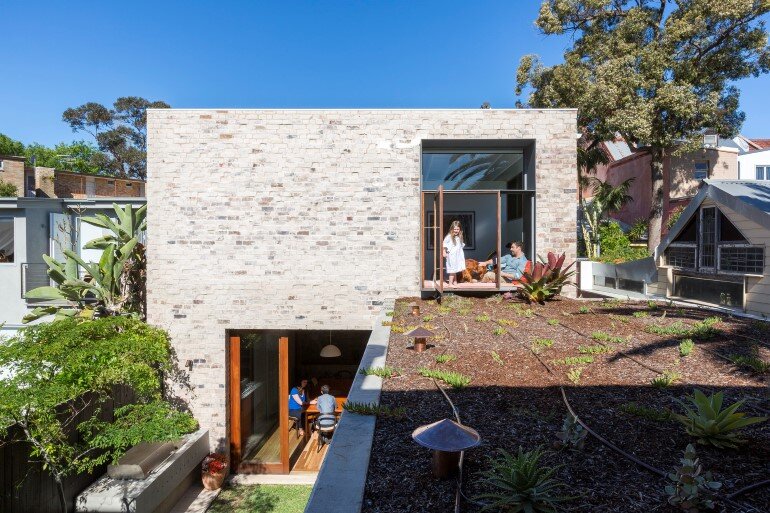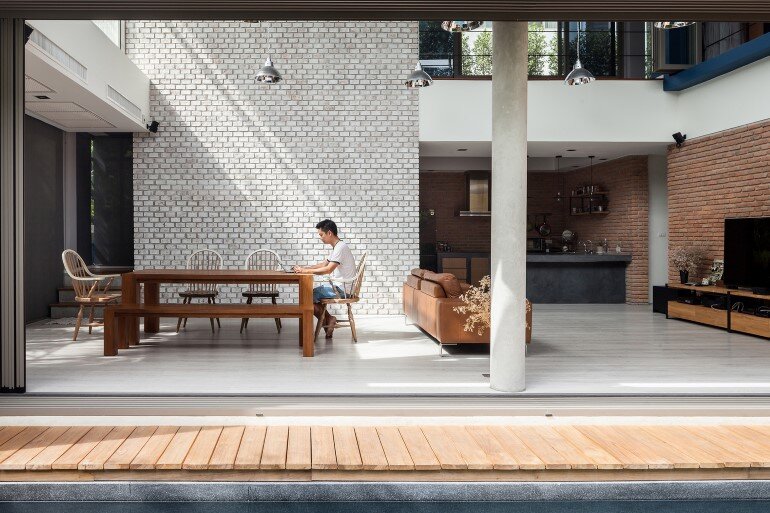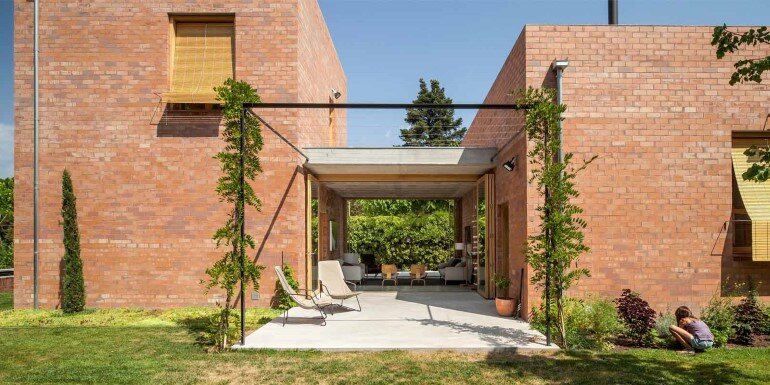Fitzroy Loft: From Gritty Warehouse to Stylish Family Home
Explore the conversion of an old industrial warehouse into Fitzroy Loft, a comfortable family residence in Melbourne. Architects EAT created a stunning living environment with open and connected spaces.


