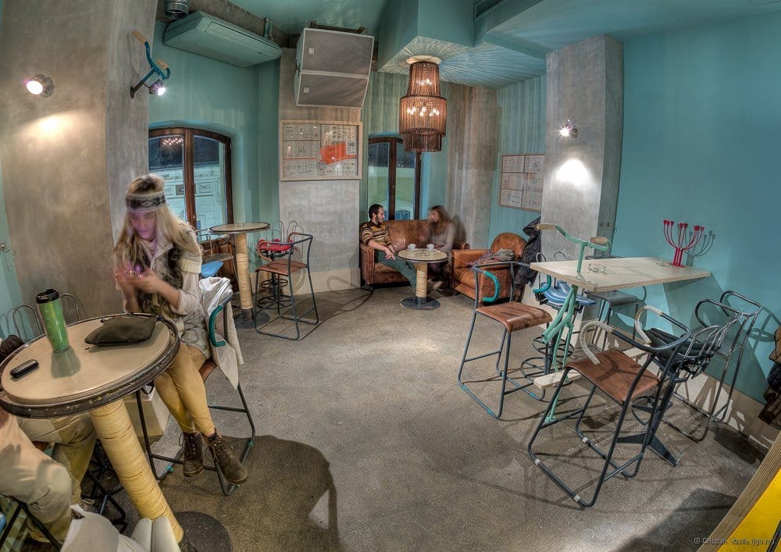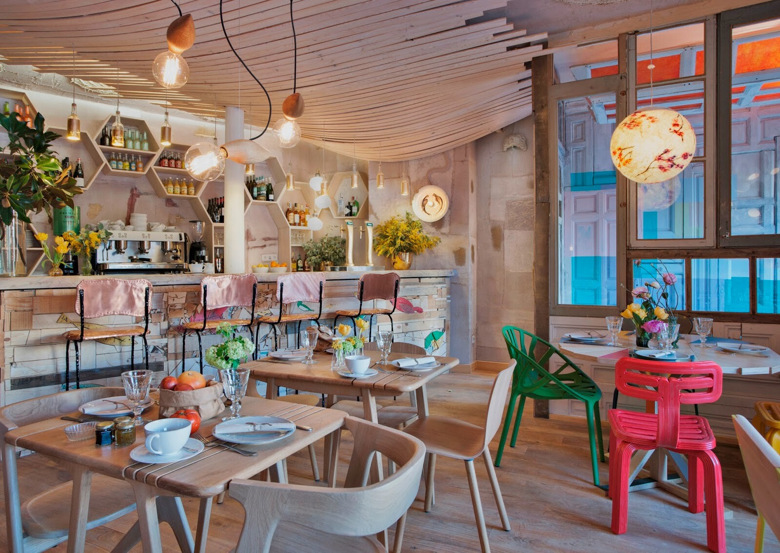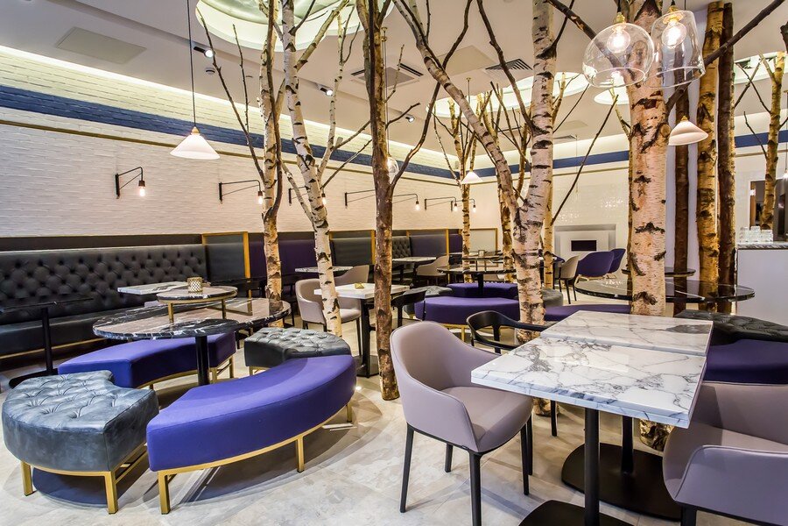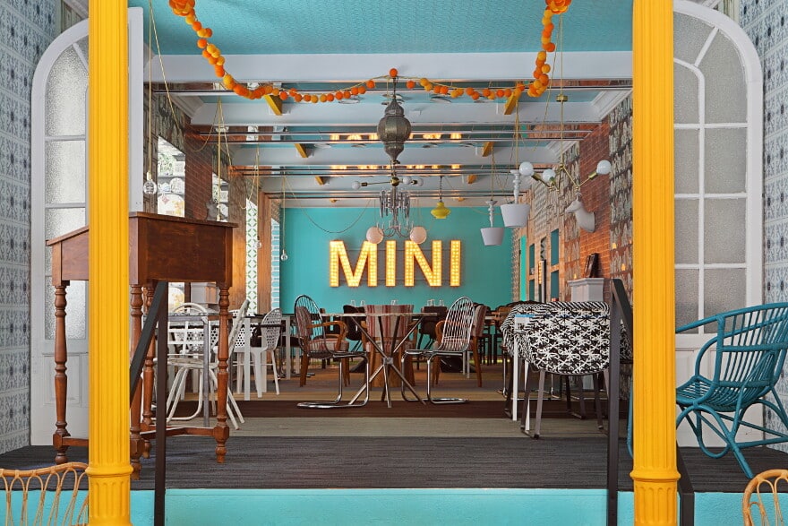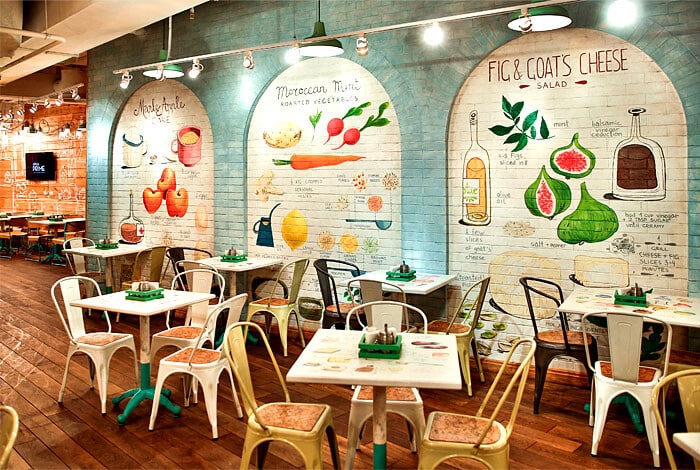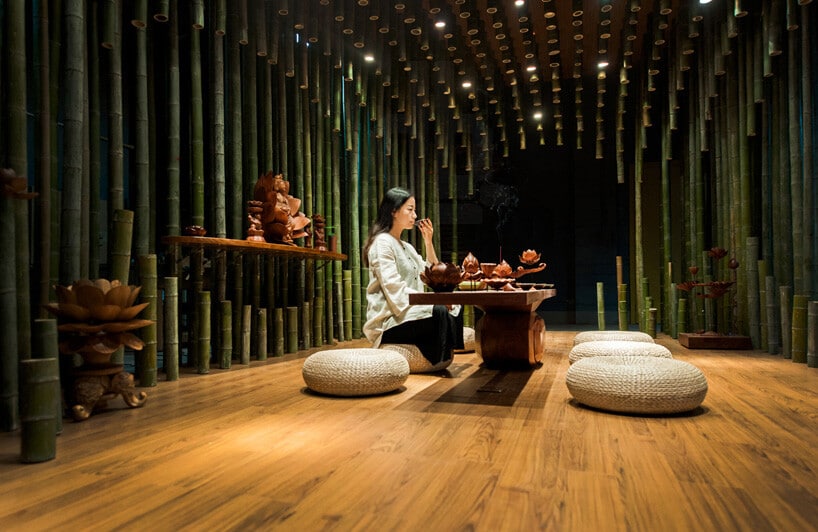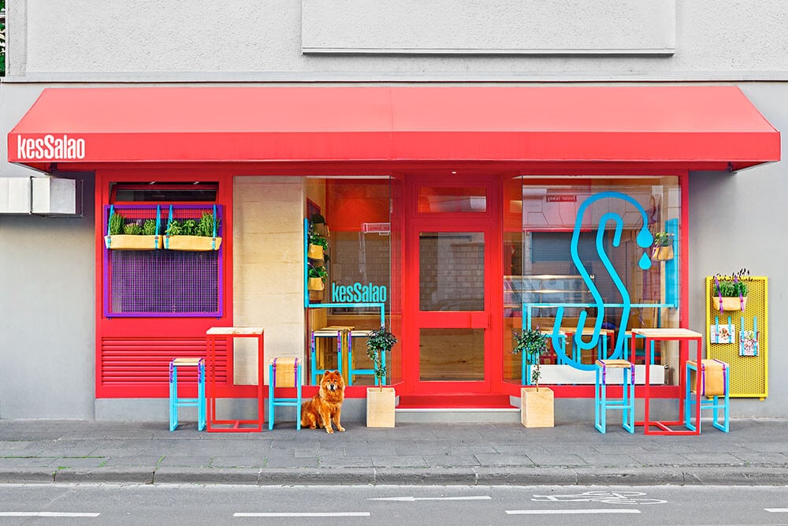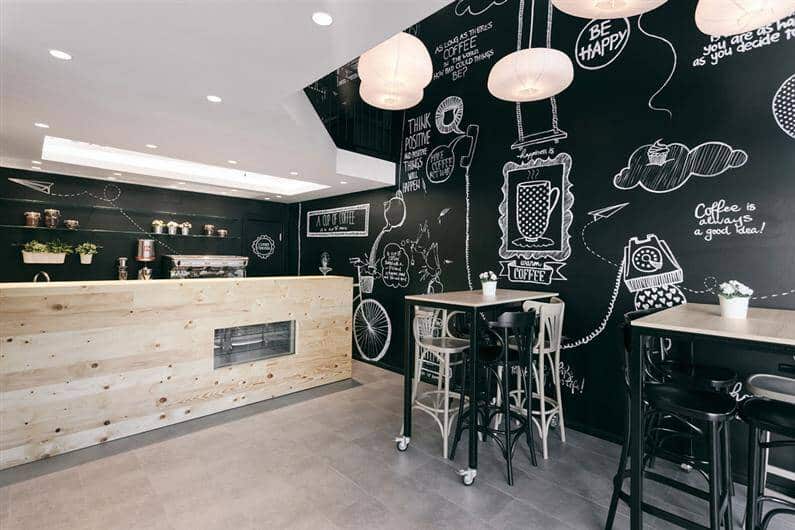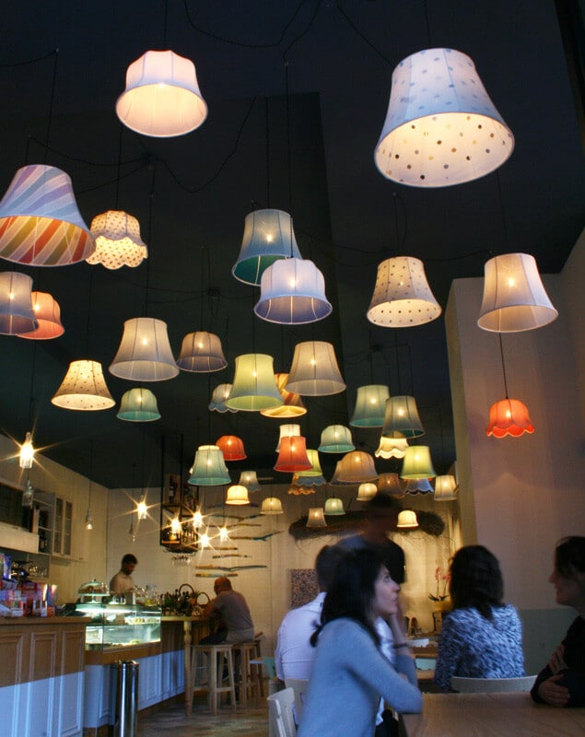Thematic Bar for Urban Cyclists – The Bicycle by Openspace
The Bicycle is a very interesting thematic bar, located in the old historical center of Bucharest, the capital of Romania, designed, as its name implies. This project was carried out by Openspace design studio and its interior…

