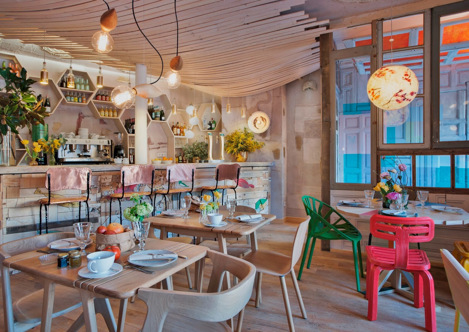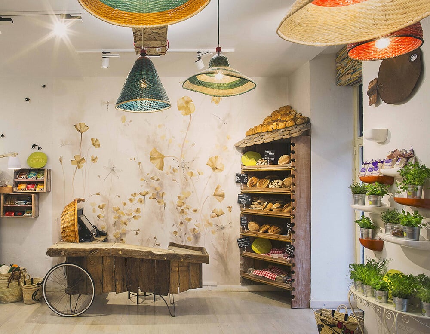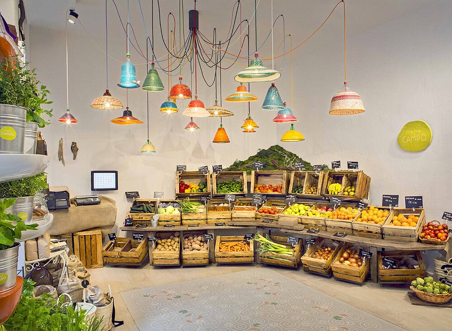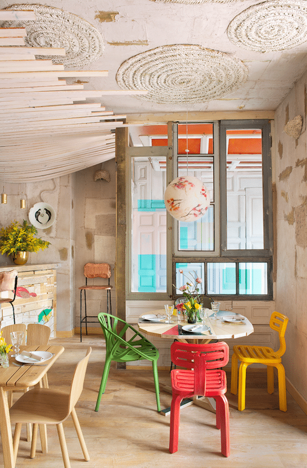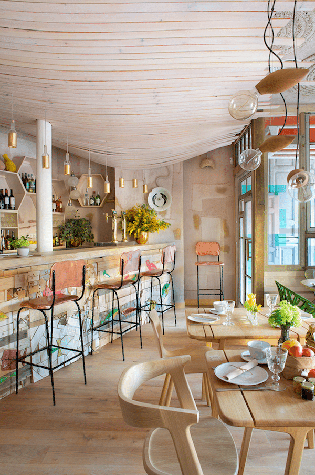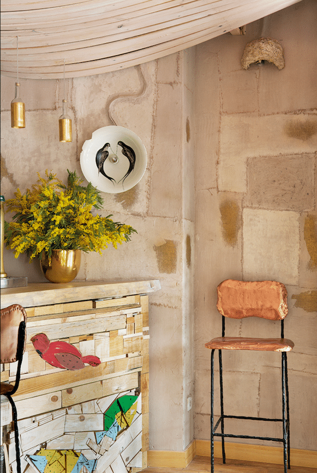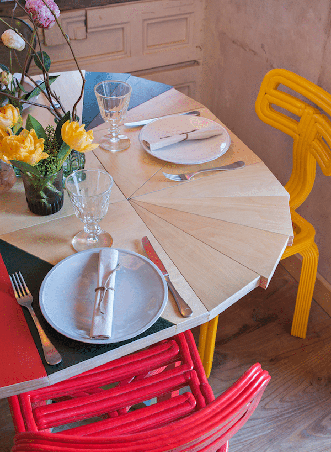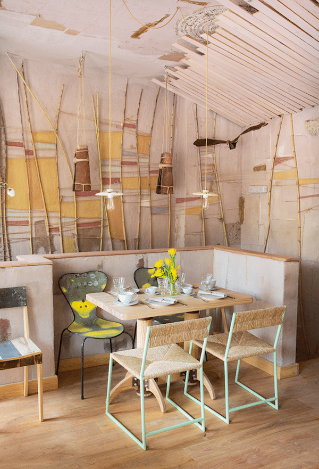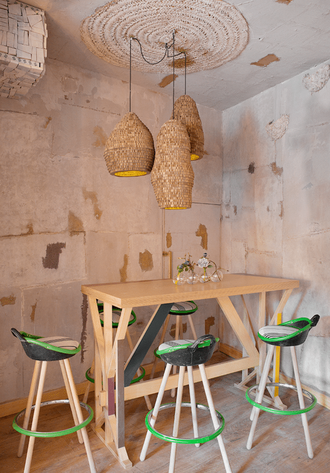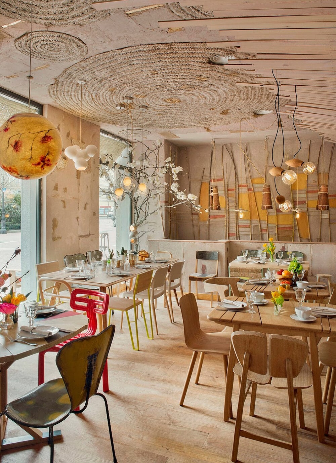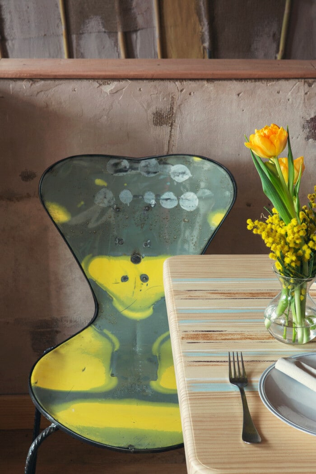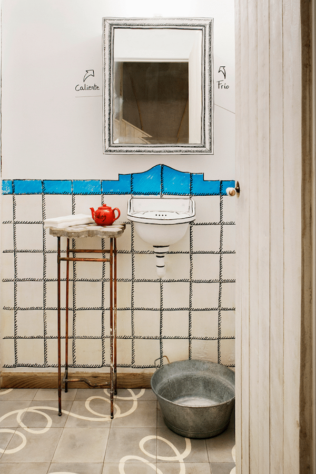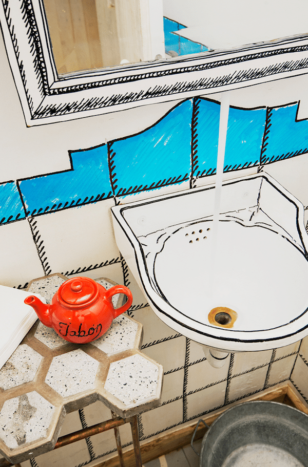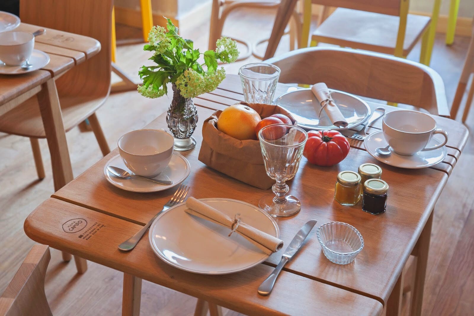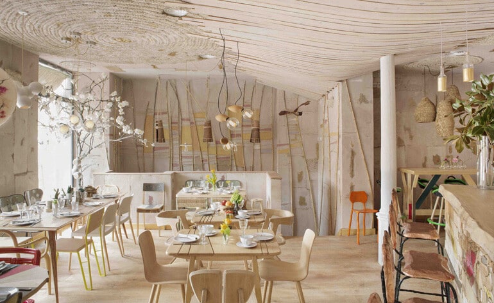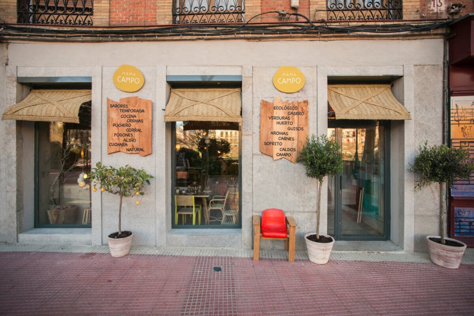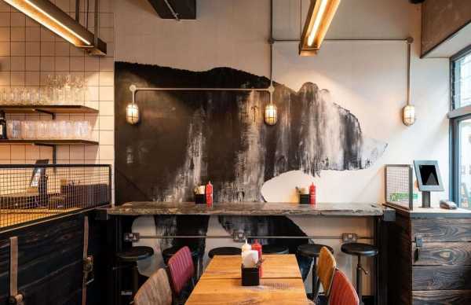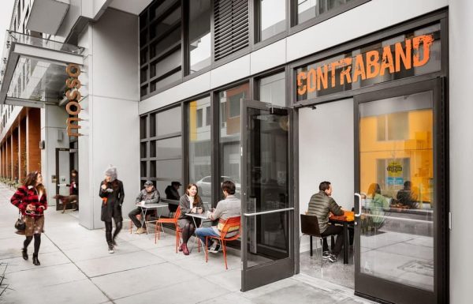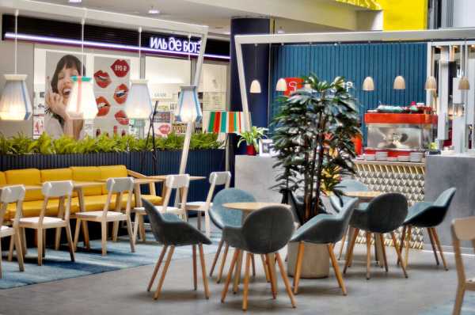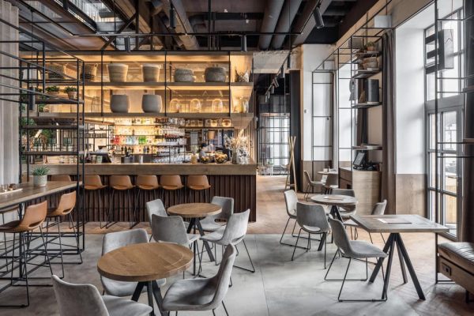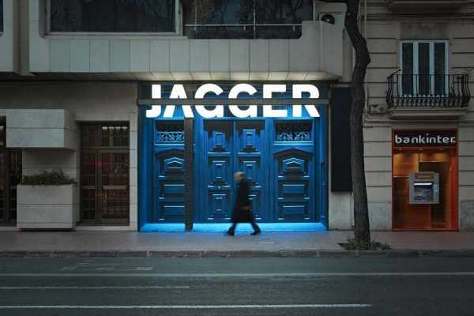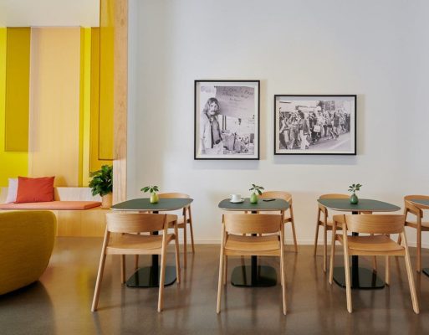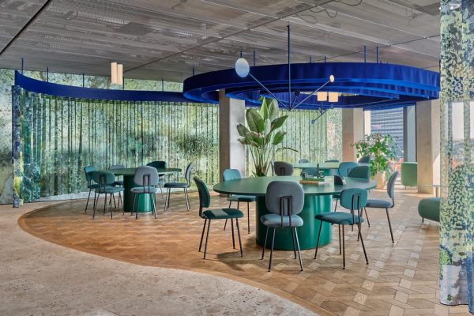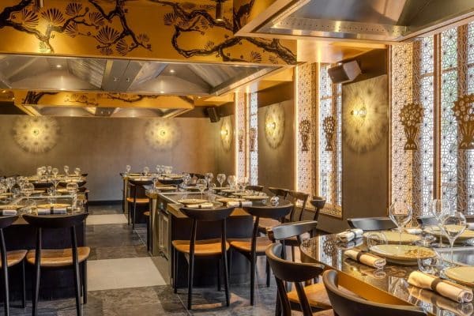The project named Mama Campo was realized in the Olavide market from Madrid, given that its prime objective has been to bring in the centre of the city vegetables, fruits and ecological food and dishes carefully selected. Mama Campo was organized on three directions: a grocery with fresh green products, an organic-food restaurant with traditional Spanish food and a shop of natural parenting articles. The founders Ignacio Aparicio and David Yllera took care of the interior arrangements, succeeding to realize an eclectic design with decors and pastel shades based on natural textures and materials. More artists have participated with a variety of handmade products.
All these decorative elements were organized into a unitary “picture”, based on a coherent concept of interior design, by photographer Manolo Yllera. The plaster of the walls is made of soil, with various irregular shapes and different textures that come together like a puzzle. Twines of jutes on ceiling, sugarcane on walls and the wooden curved ceiling are all decorative elements applied on clay or combined with this one that offer a strong personality to Mama Campo project. For the conception and implementation of these works, they turned to Qatay cooperative that has collaborated all the time with Manolo Yllera. The wooden floor, presence of murals and warm tones complement the rustic picture and they induce you a feeling of comfort and good mood. If you arrive in Madrid, visit the centre of the city and enjoy a delicious meal and a great atmosphere at Mama Campo.

