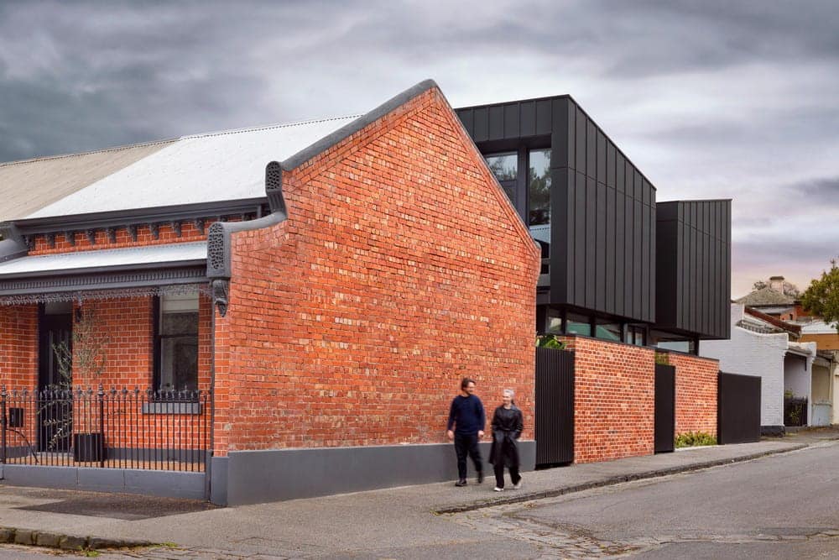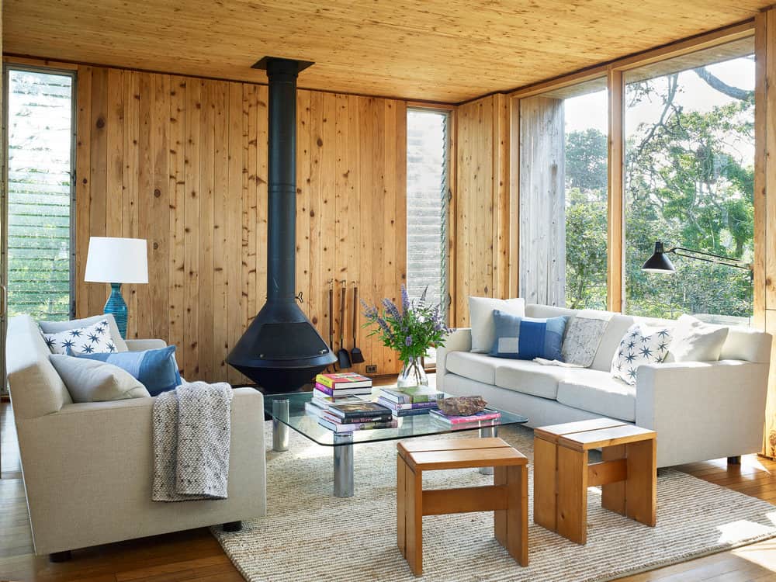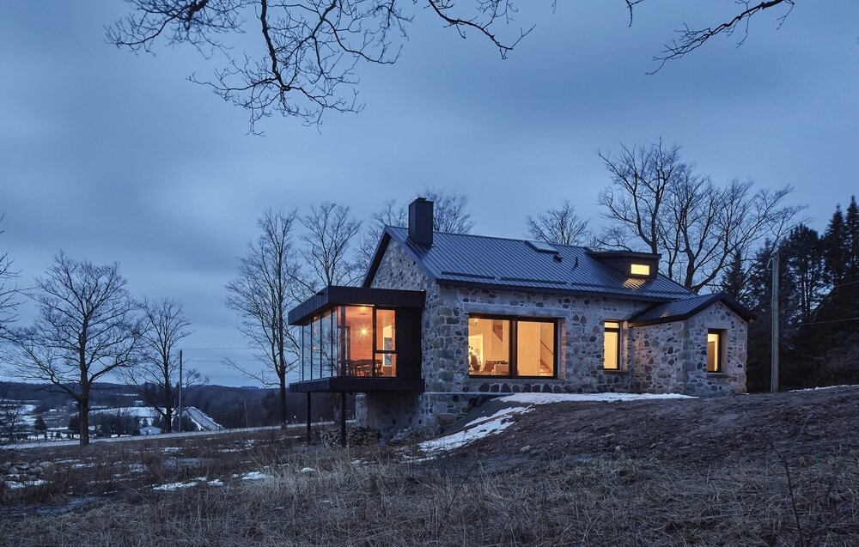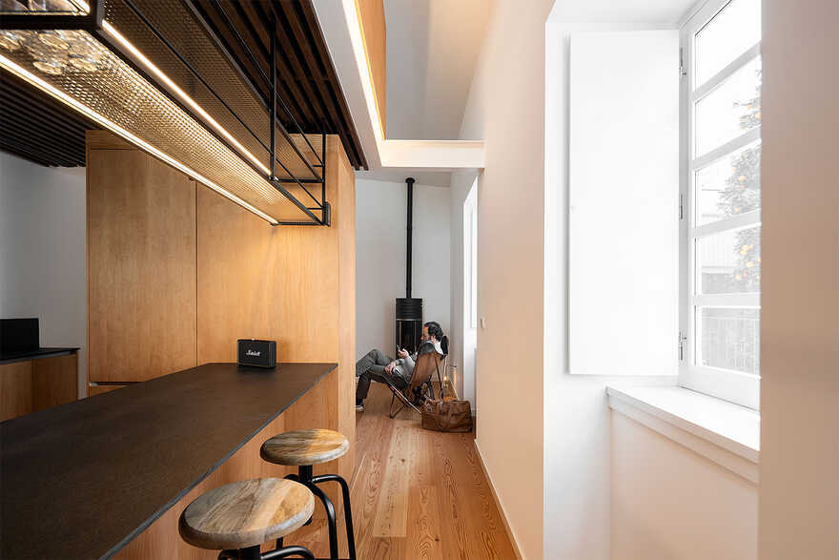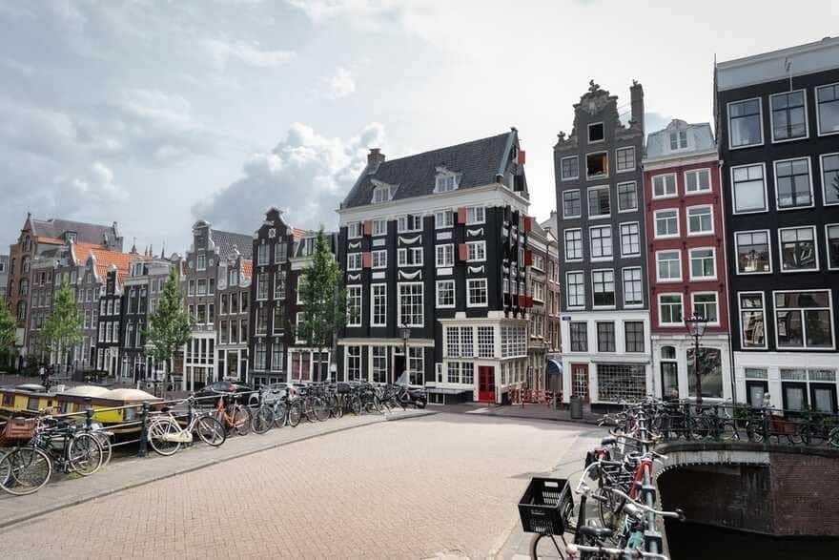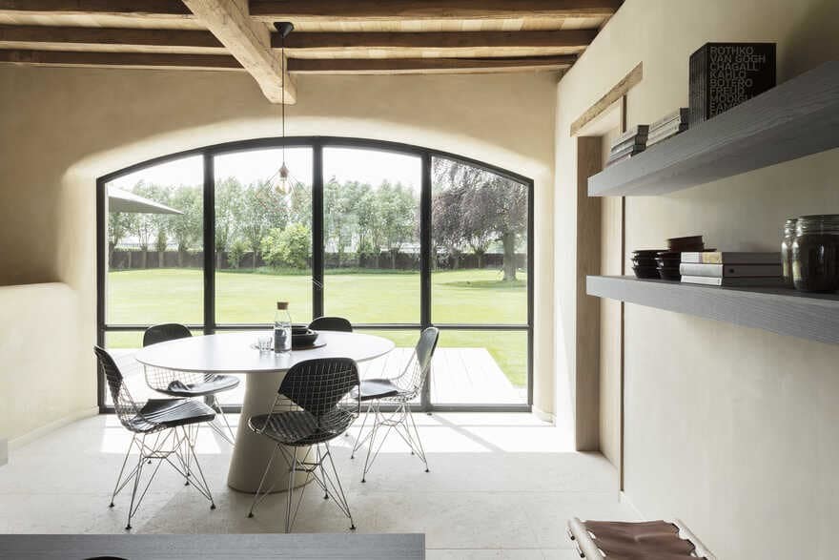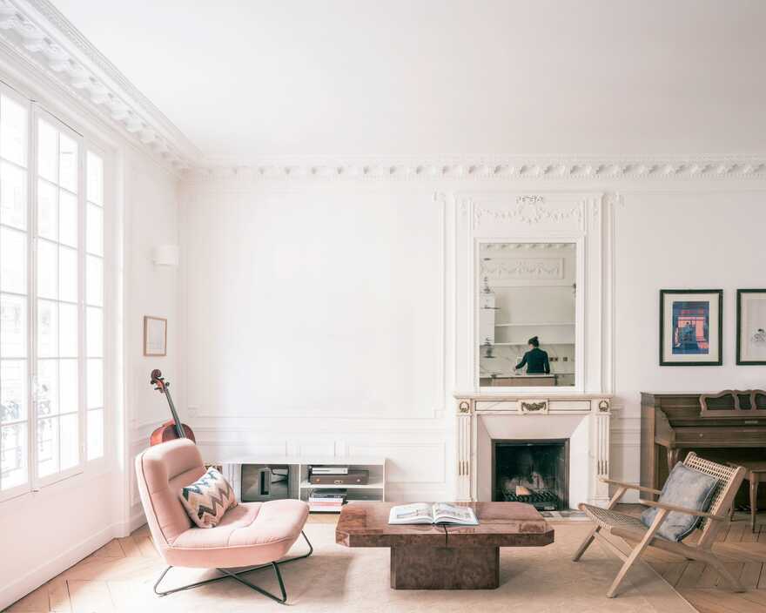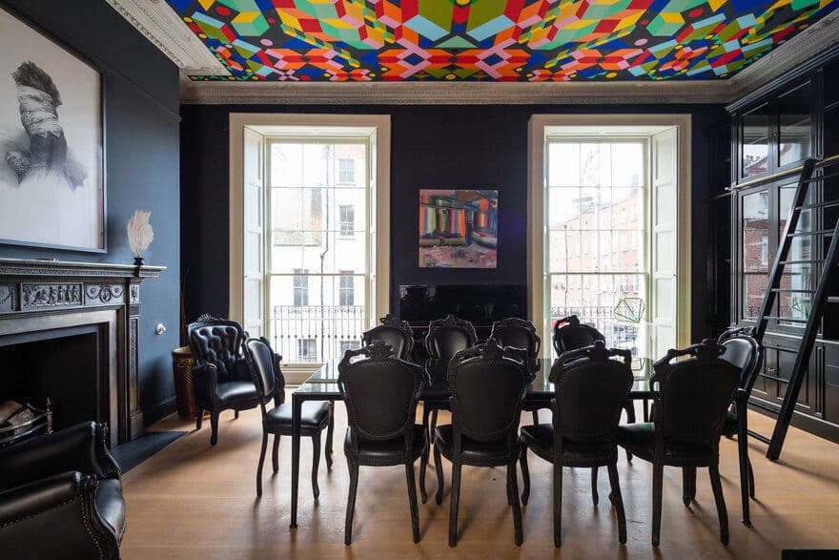Shot Tower Terrace, Melbourne / Design by AD
Located on Noone Street, right next to the historic Clifton Hill Shot Tower, Shot Tower Terrace by Design by AD transforms urban living by combining tradition with modern design. This newly restored and expanded home brings warmth…

