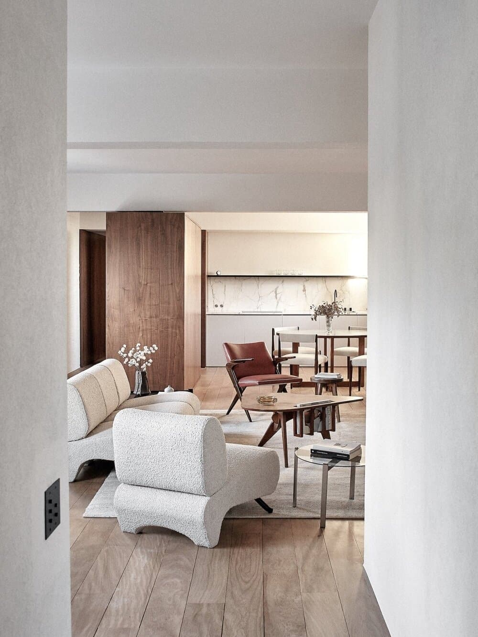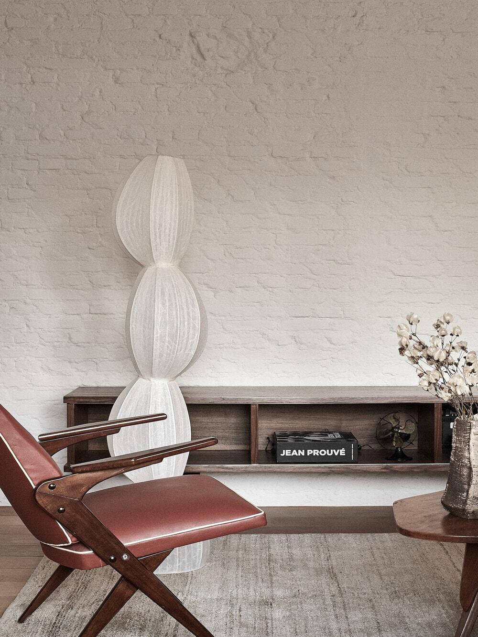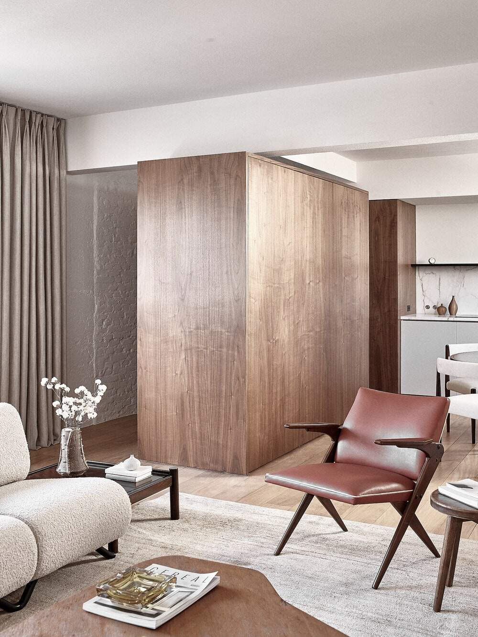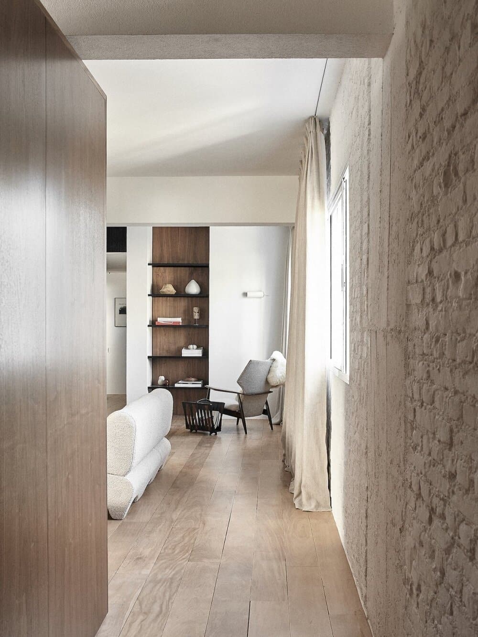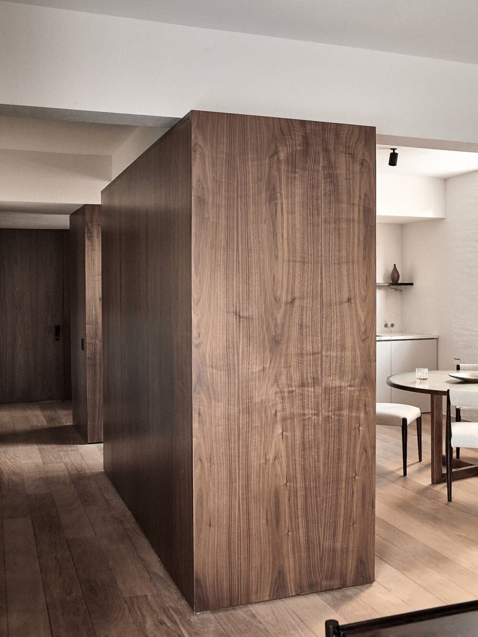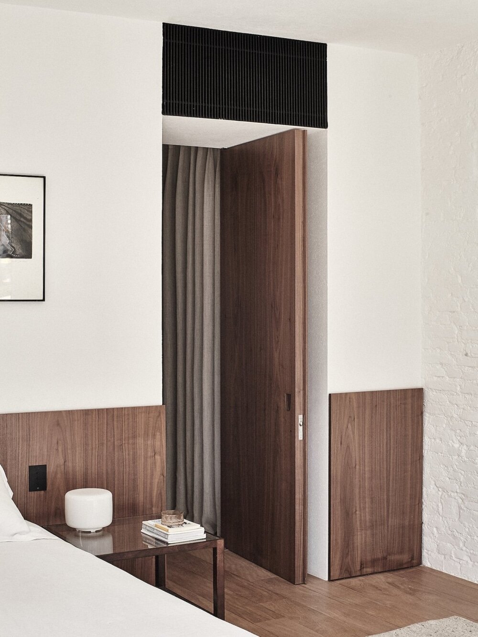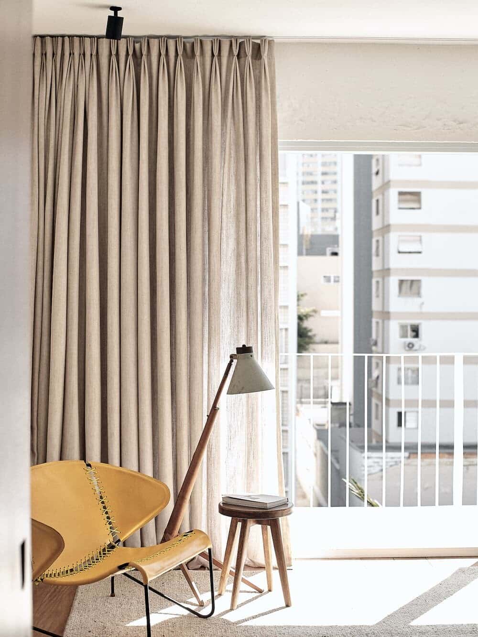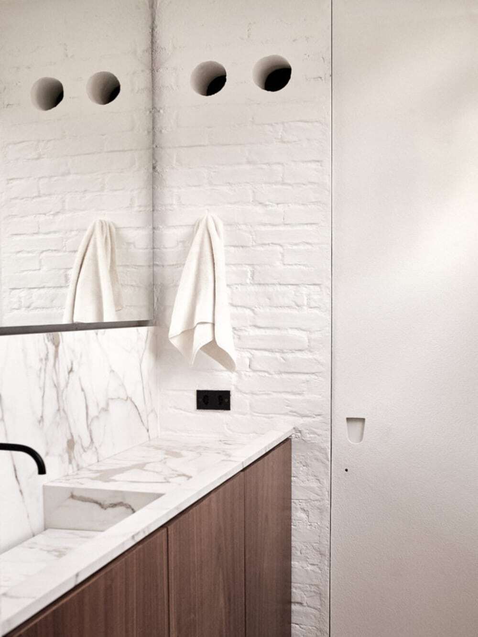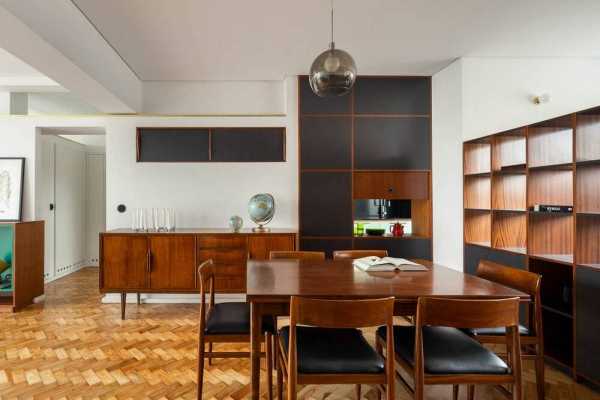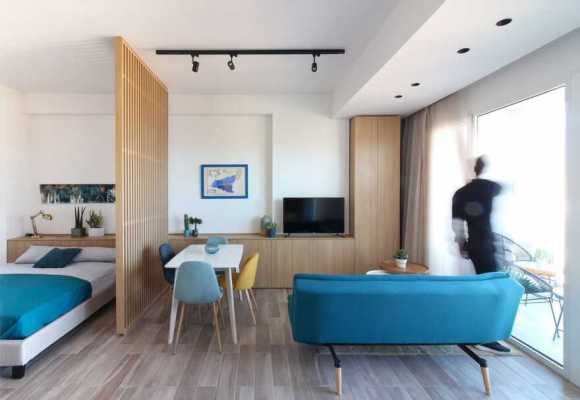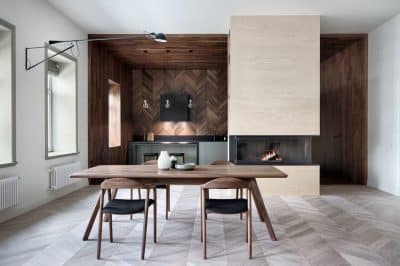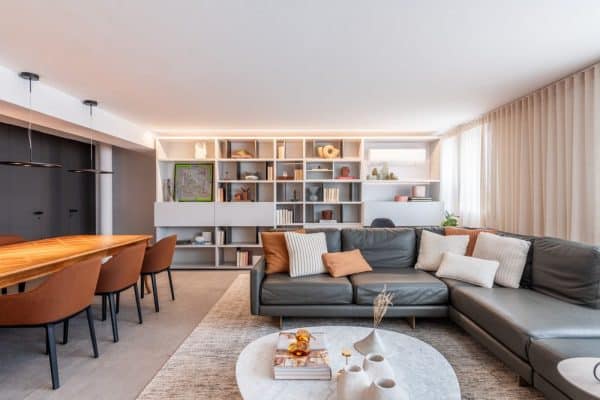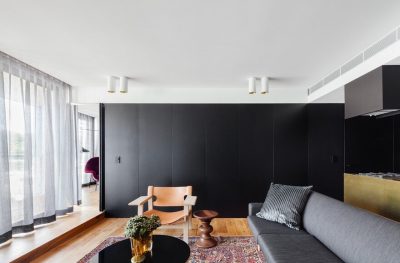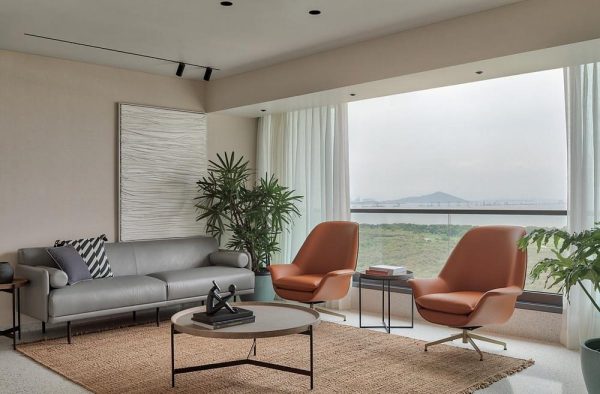Project: 1960’s Apartment Renovation
Interior Designer: Atelier PECLAT + CHOW
Project team: Alfredo Peclat, Gabriela Chow & Amanda Bernacci
Location: Jardins, São Paulo, Brasil
Year 2020
Photo Credits: Luiza Maraschin
Text by Atelier PECLAT+CHOW
The client, a single 40 years-old Greek who’s deeply involved in the artsy world, has lived in Brazil for almost 8 years and requested the Atelier PECLAT+CHOW to completely renovate a 1960’s apartment located in the trendy neighborhood of Jardins, in São Paulo. The apartment hasn’t been restored in over 50 years, in that way we proposed a completely different layout.
As one enters the apartment one sees itself surrounded by walls and doors wrapped in brushed walnut paneling, as one walks towards the living space you perceive at its heart a floating wooden monolith which seems to have been detached from the entrance hall. This volume embodies the space with a sense of permanence and also acts as an invisible separation between the kitchen and the living room.
The old three bedrooms and one bathroom apartment were converted into a two ensuite bedroom with generous space. This was only possible by moving the peripheric hallway to the center of the apartment. In a way that, what was a generous window lost in a hallway, got a new purpose on the master ensuite bathroom.
The materials palette was kept to the essential. Some of the originals bricks from the ’60s were kept exposed, but with a white stucco layer on top of it – referring to the Greek origins of the client as well as the urban landscape of São Paulo. With this solution, the exposed bricks gained a new delicate, and soft dimension. Calacatta marble was used for the kitchen and bathrooms countertops. Floors were covered in Peroba Mica hardwood, with joints between each wood board purposefully separate in order to enrich each’s uniqueness.
The furniture meticulously selected for this project comprises of a well-balanced mix of some of the very finest mid-century modern Brazilian designs, raging from Zanine to Hauner, along with some contemporary pieces designed by the Atelier. The outcome is warm, calm, and refined.

