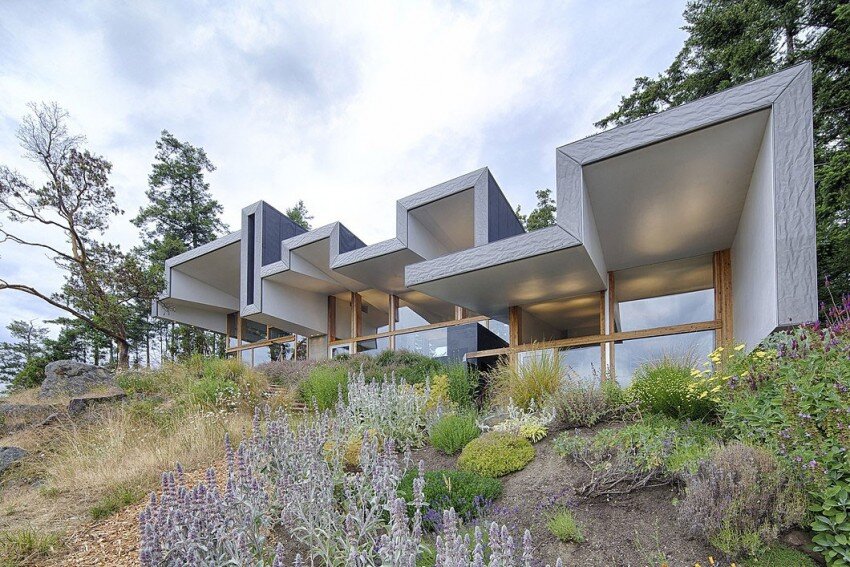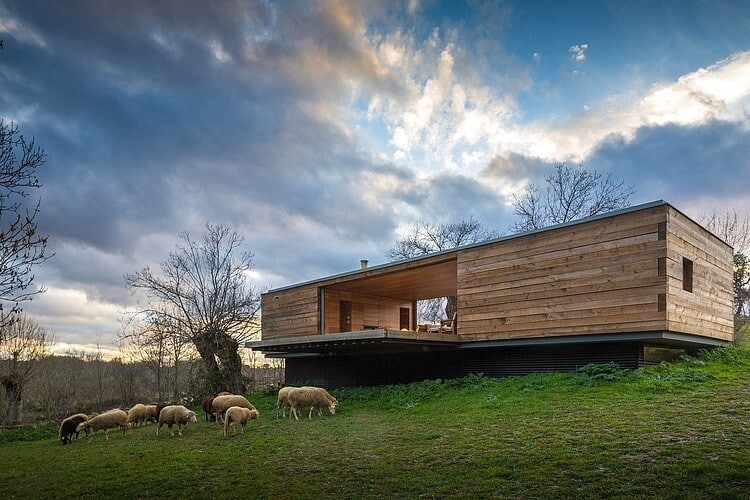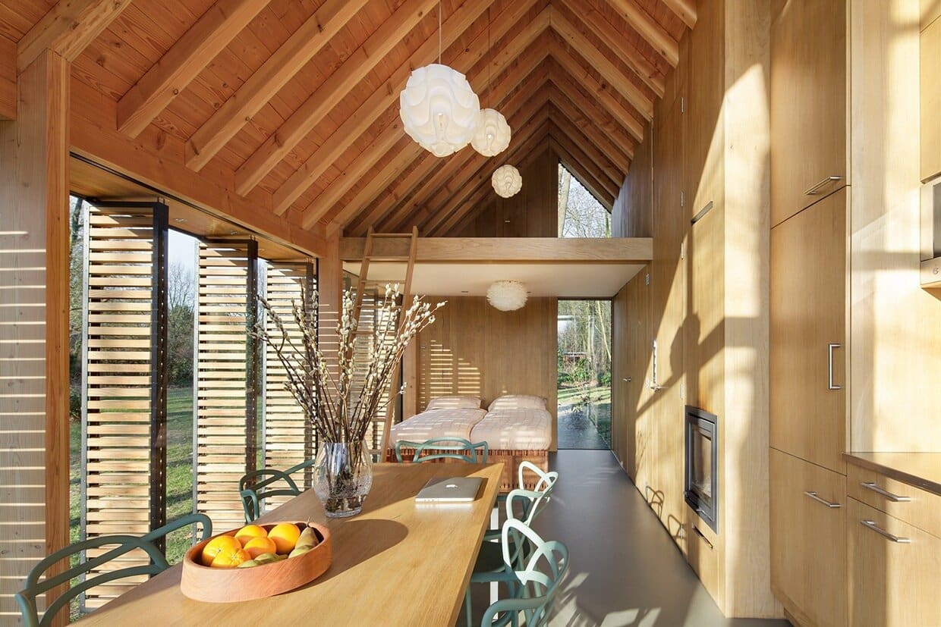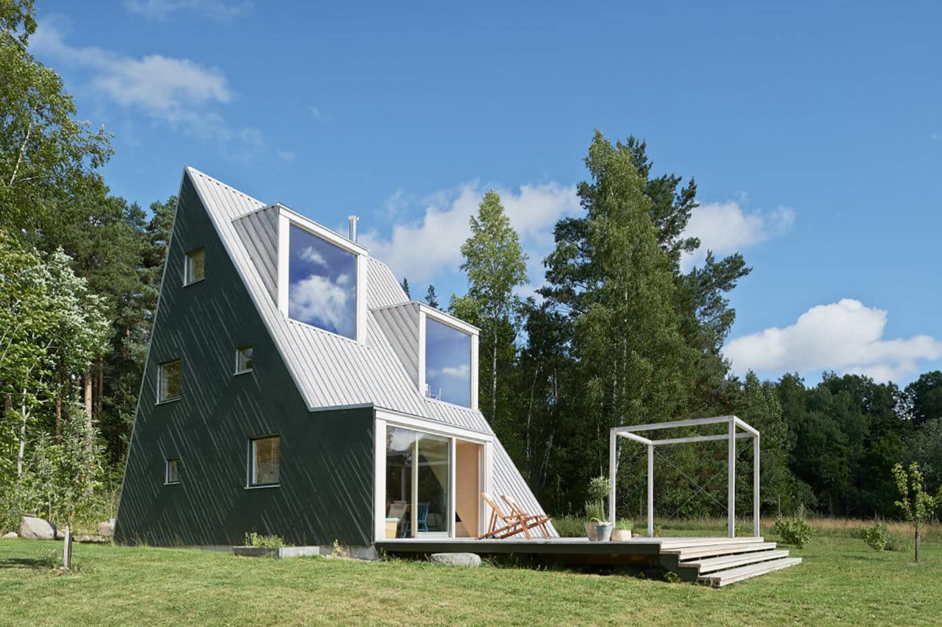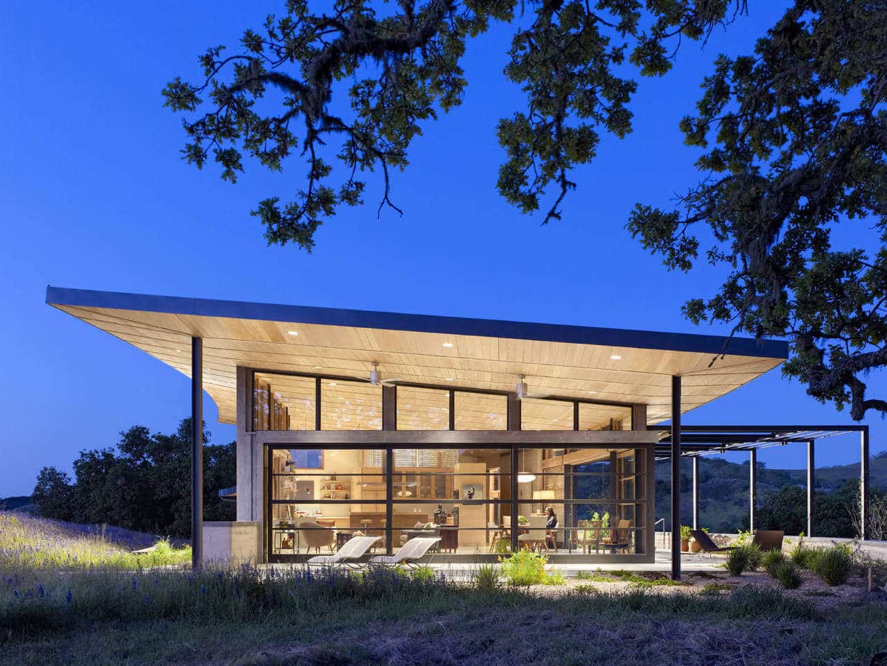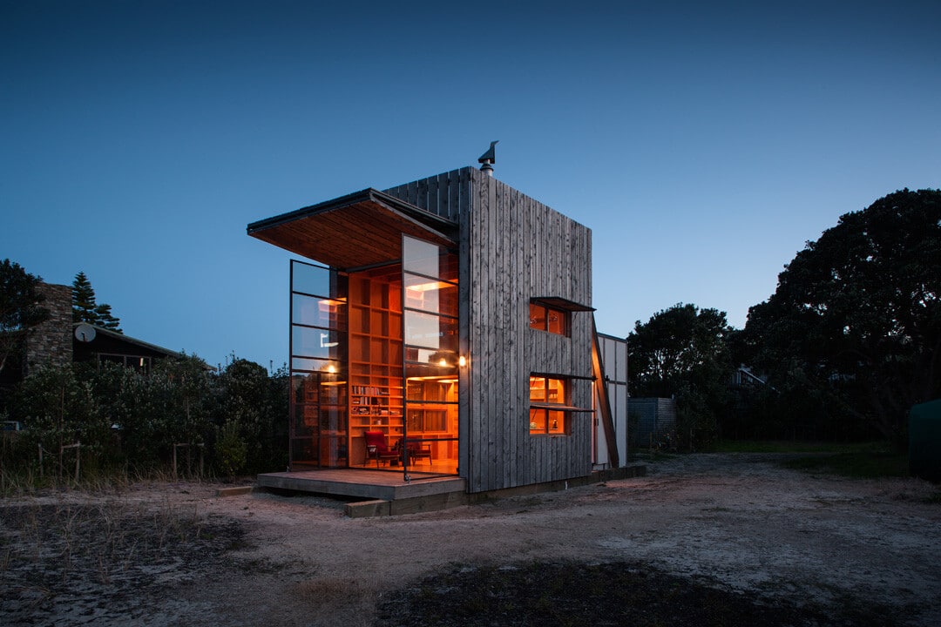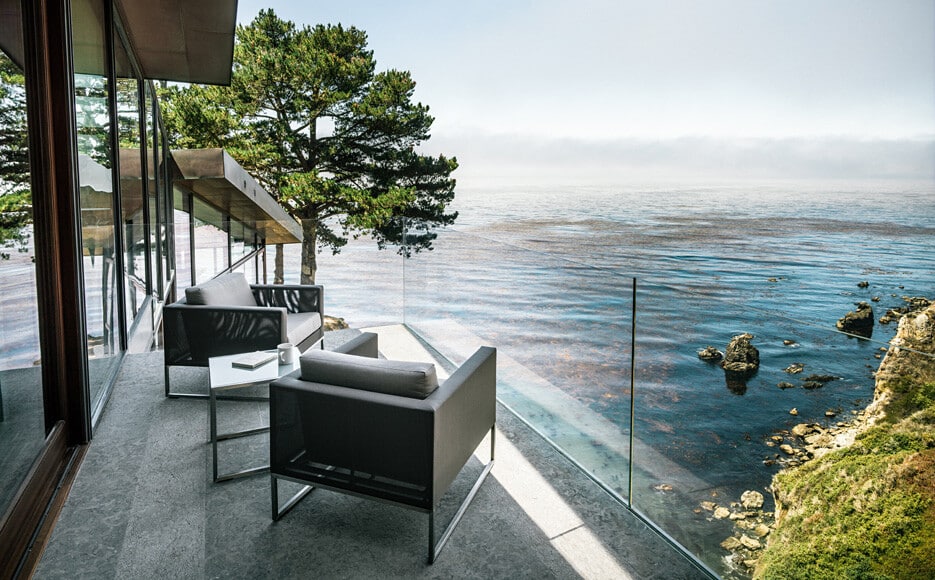Ridge House – Retreat with Large Folding Roof Form
Ridge House is a project realized by Simcic+Uhrich Architects from South Pender in British Columbia, Canada. The conformation of the land makes this 2,500 square foot retreat seem rather like floating than anchored by the rock. The house has a generous view both to the north and south, offering different experiences that capture the sublime […]

