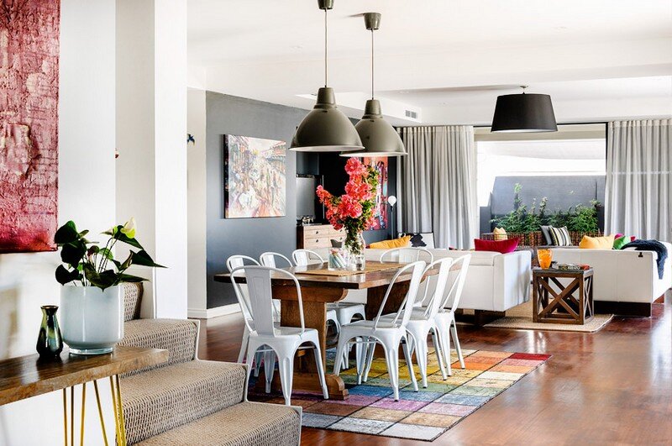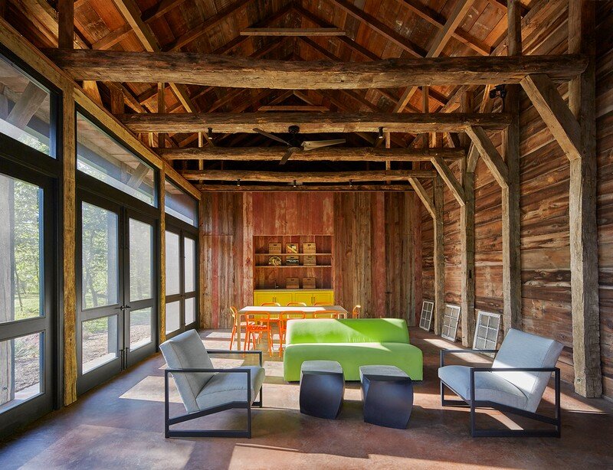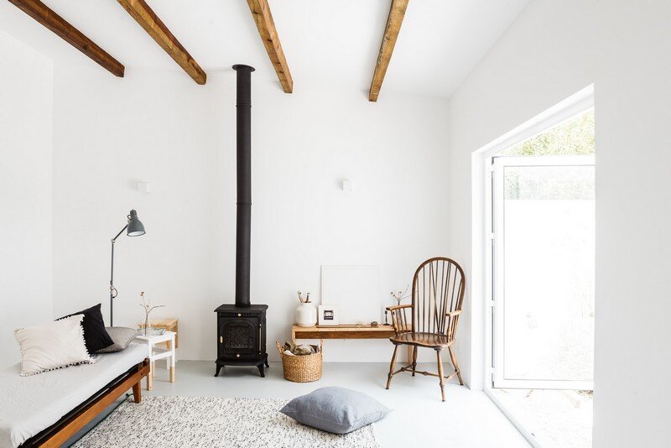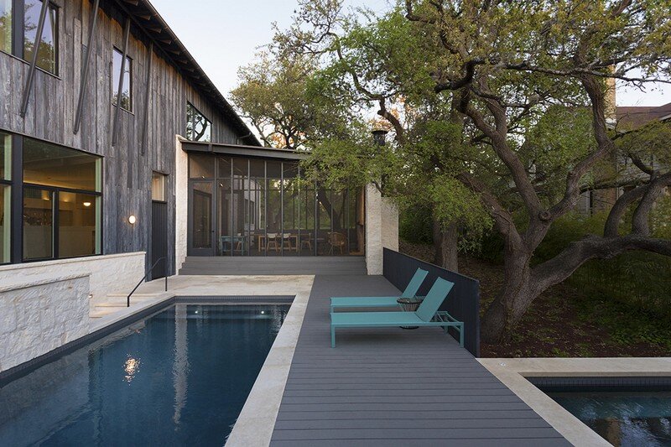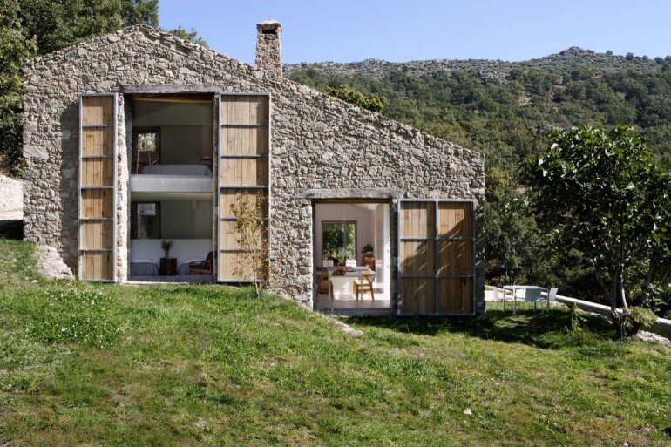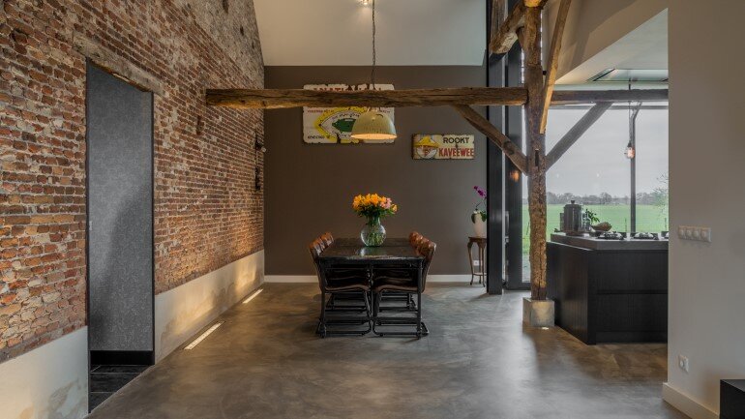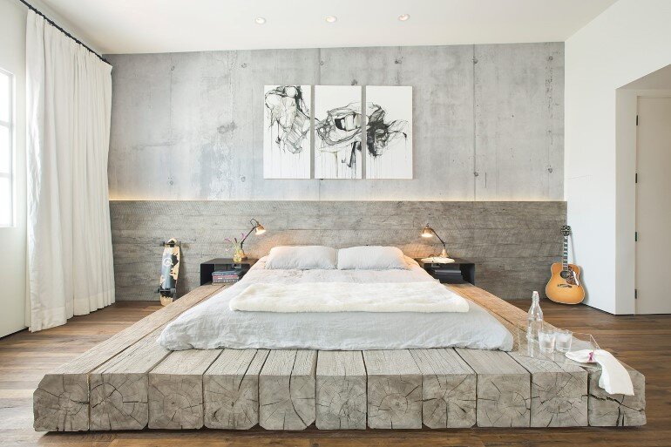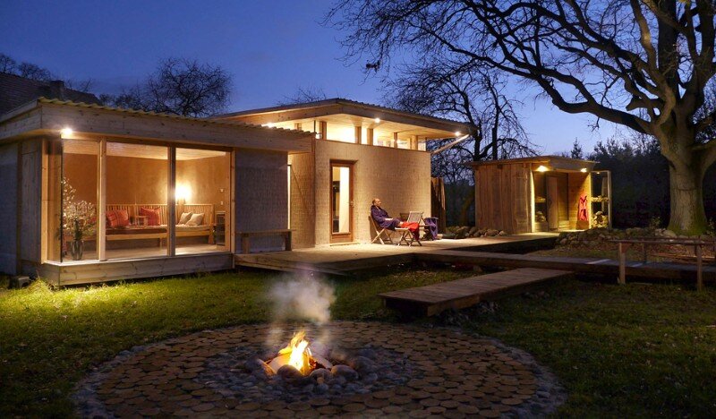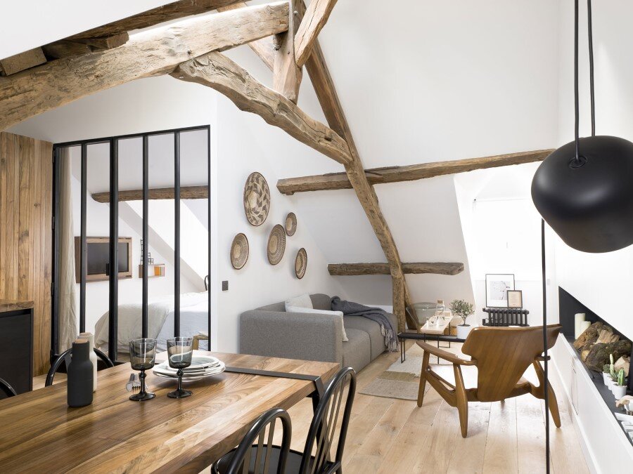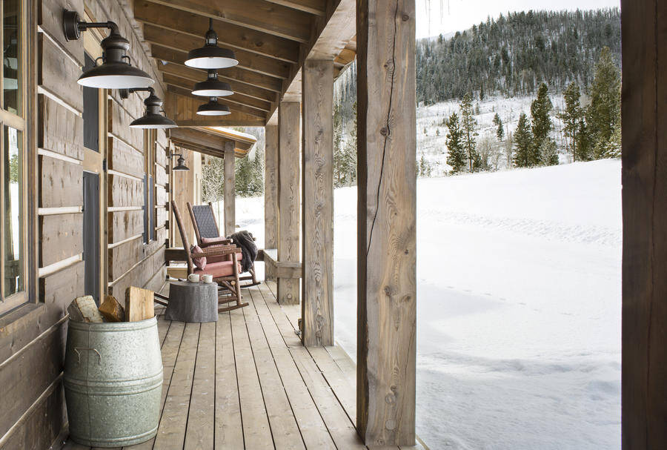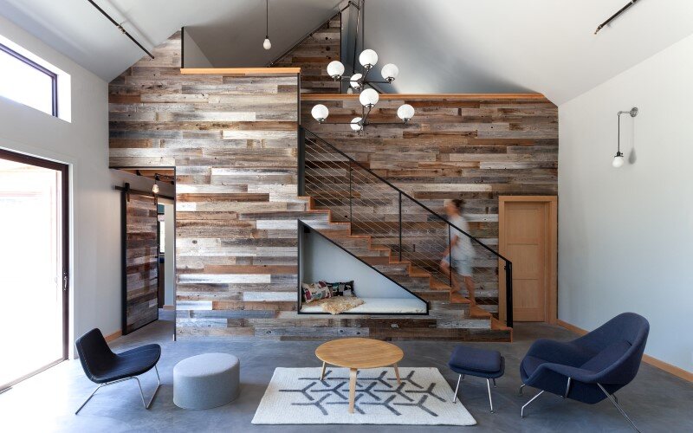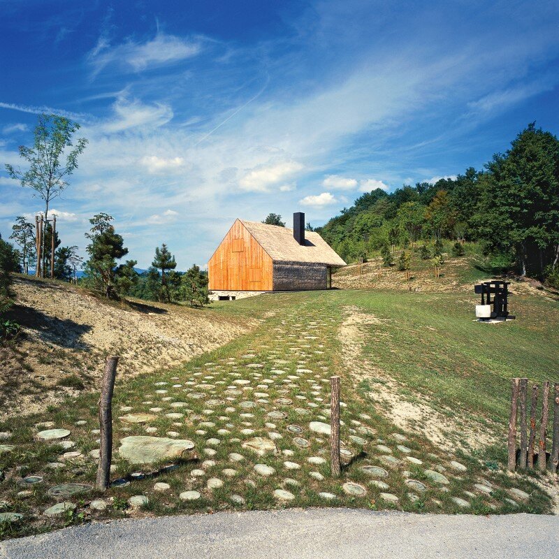North Coogee House – Rustic and Fun Design by Collected Interiors
Design Interior: Collected Interiors Project: North Coogee House Location: North Coogee, Western Australia Photography: Joel Barbitta / D-Max Photography Collected Interiors refurnished and styled this two-story family home in North Coogee, Western Australia. A young energetic couple was after a relaxed, fresh and modern home to share with their two children. The brief was to put together […]

