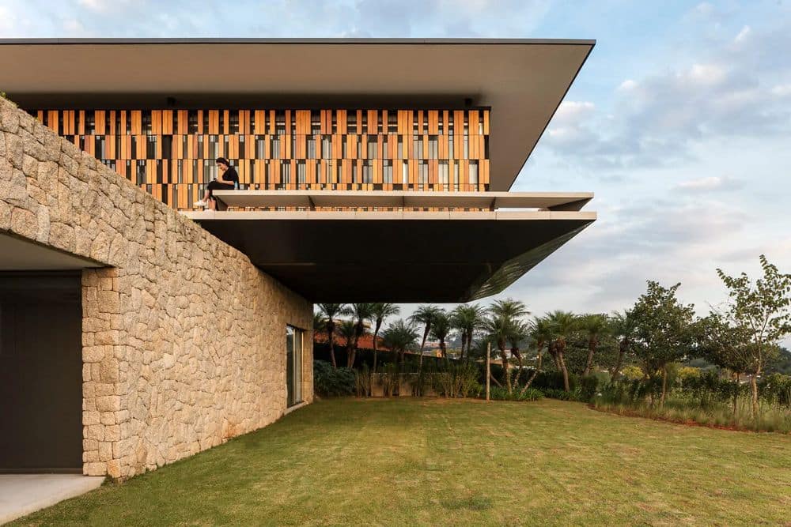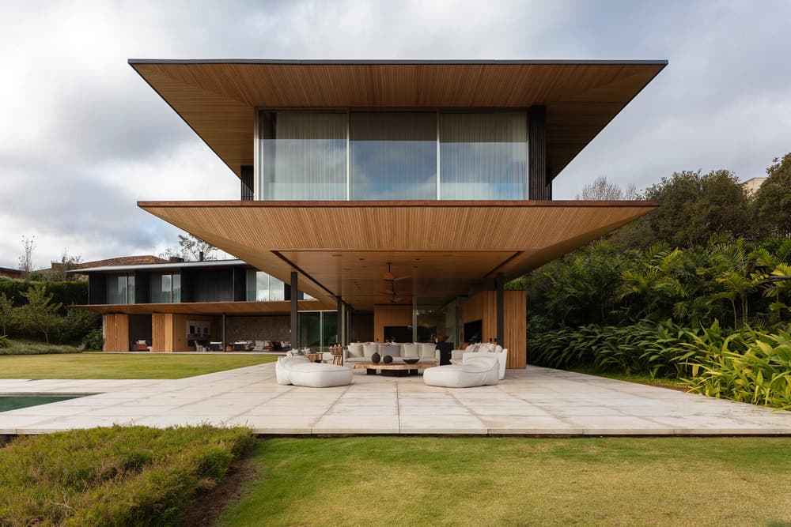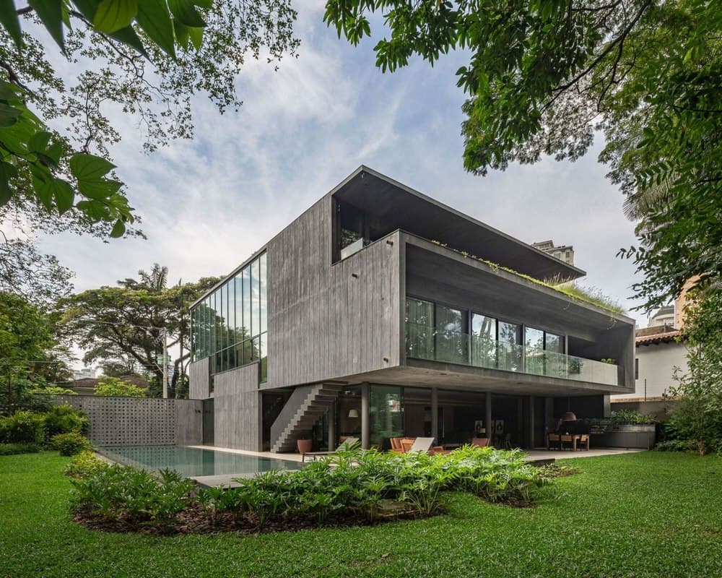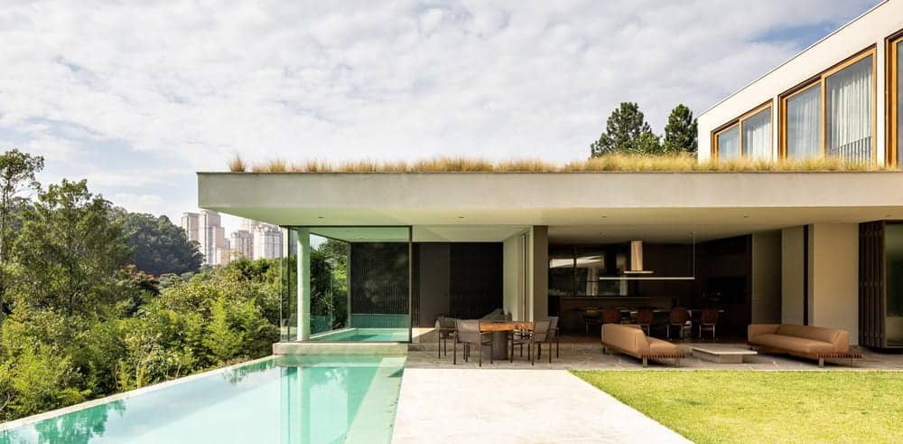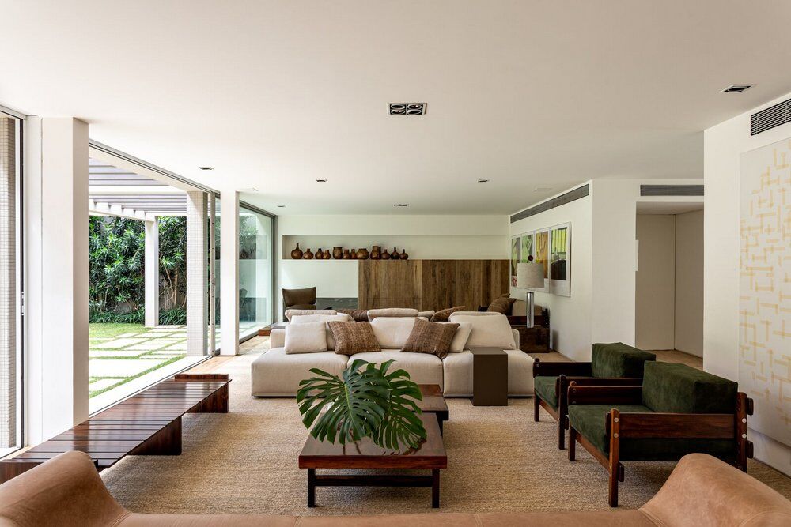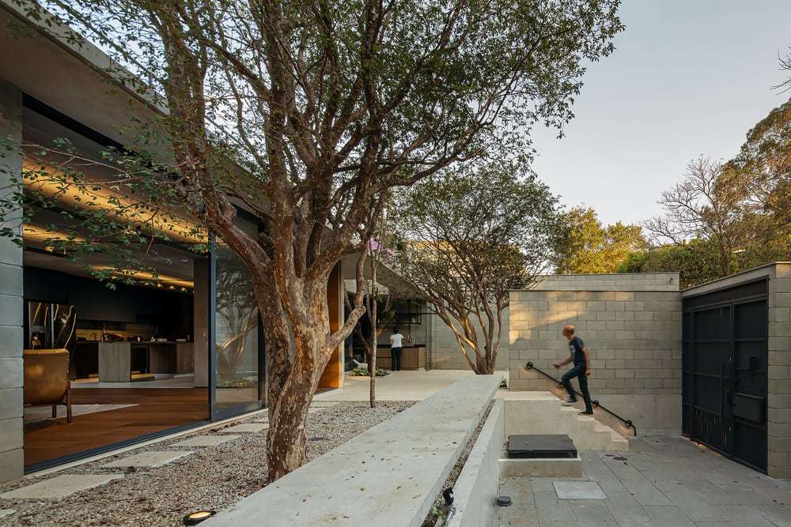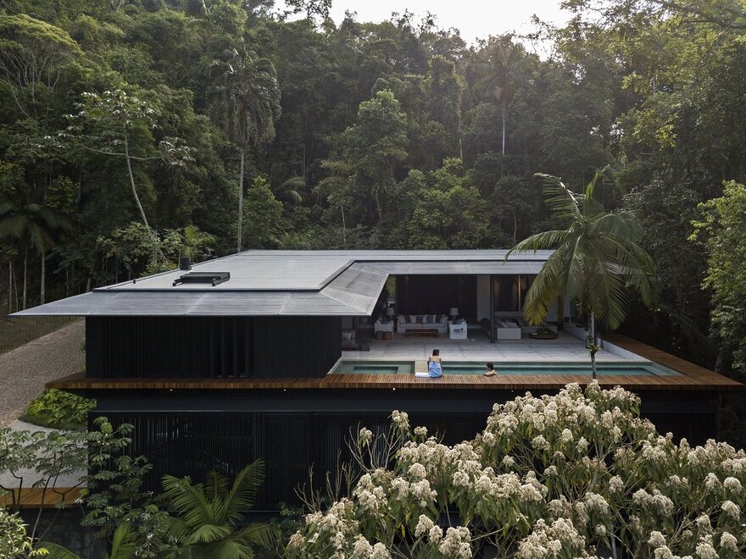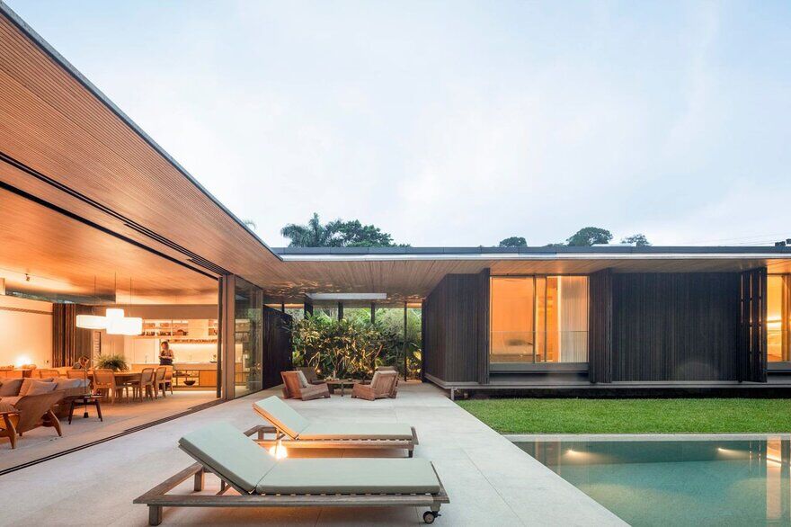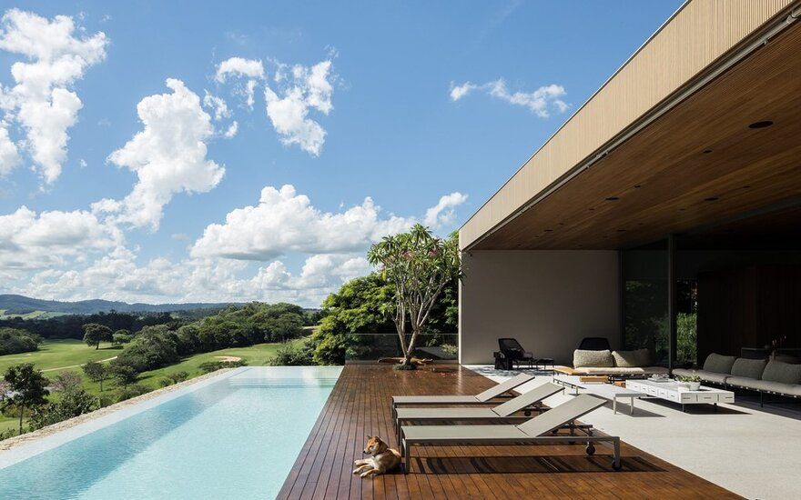MJE House, São Paulo / Jacobsen Arquitetura
The MJE House is located on a steep slope, dialoguing with the spectacular view of the horizon, lake, and surrounding mountain landscape. Seeking to occupy the land horizontally, we started from the creation of an architecture with…

