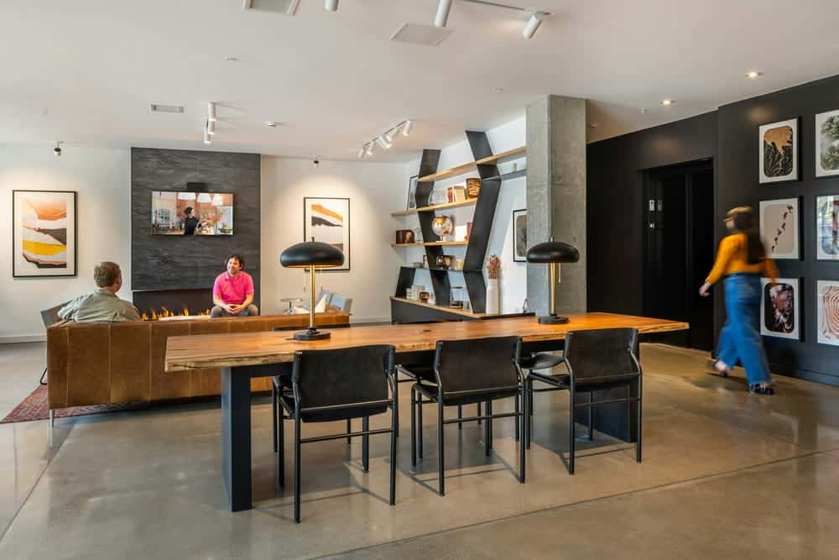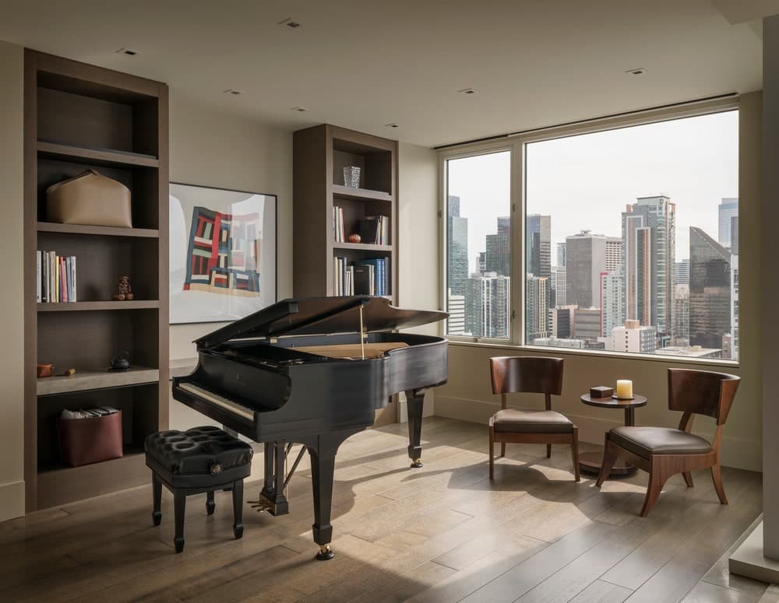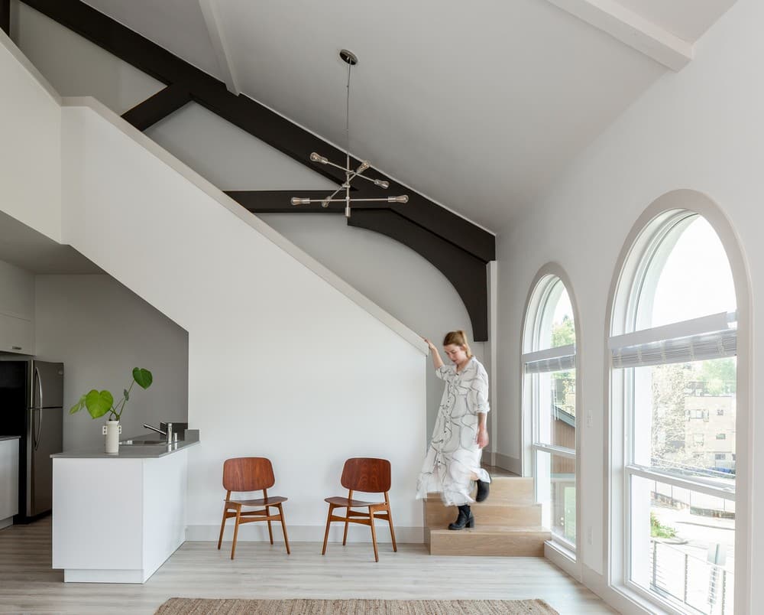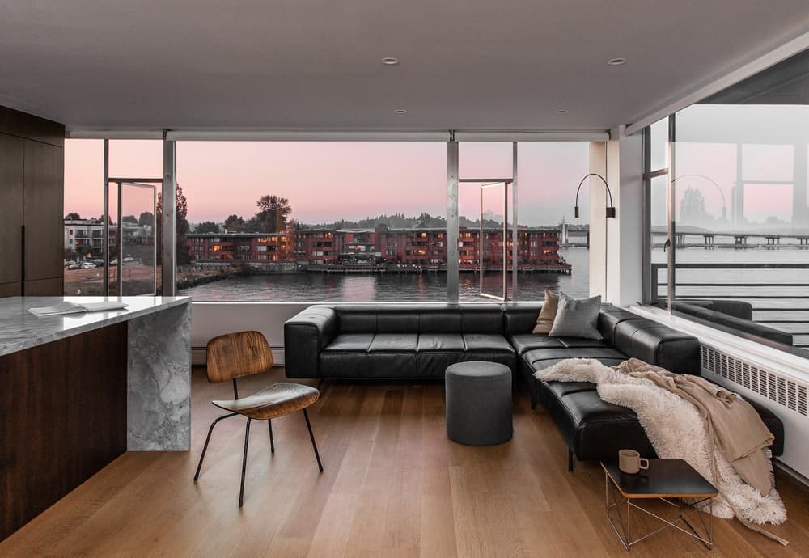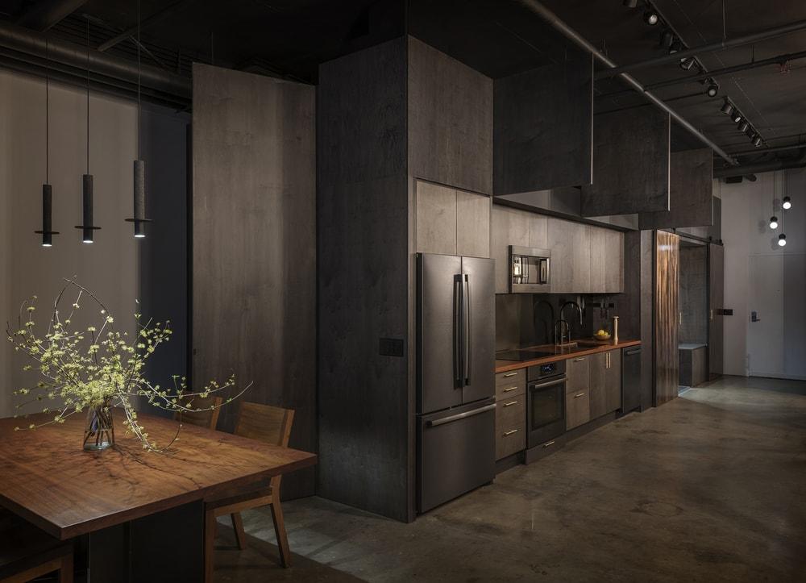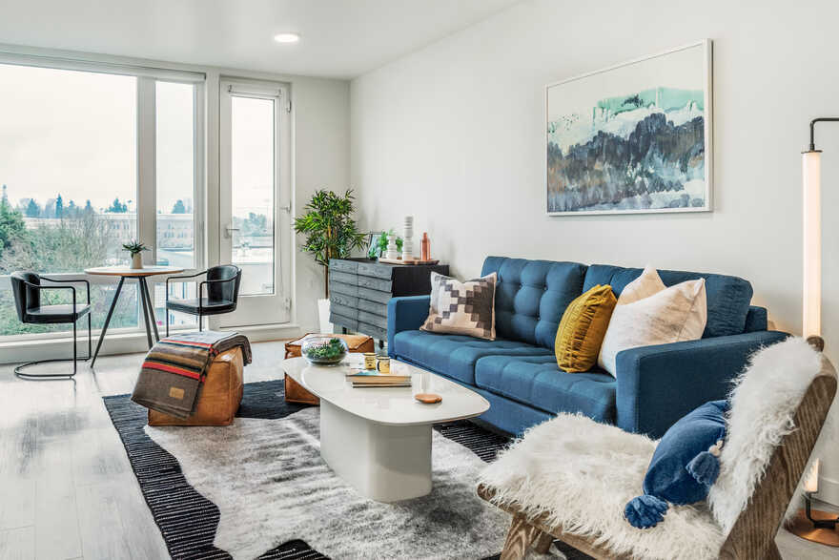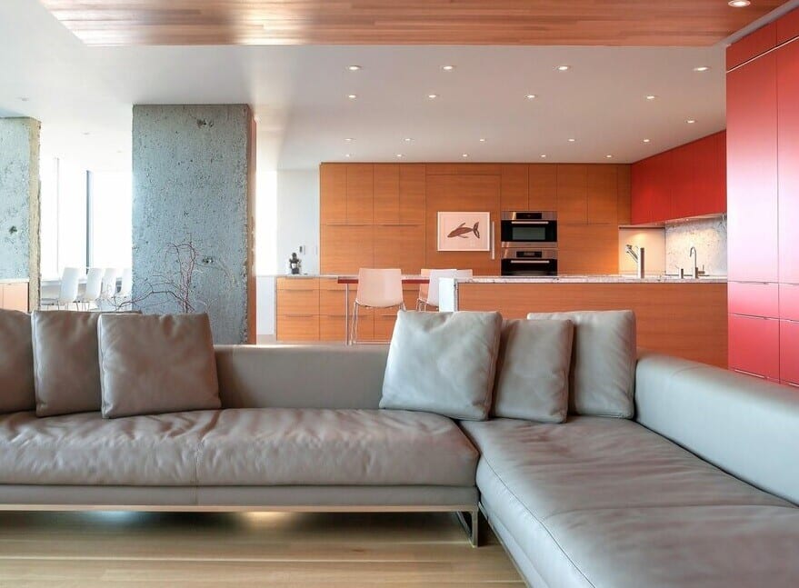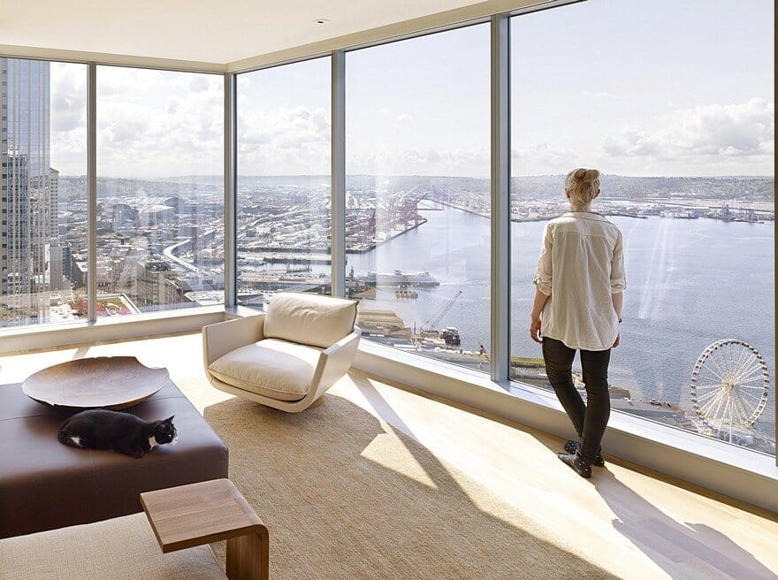J.G. Whittier Apartments / Johnston Architects
J.G. Whittier Apartments brings a fresh vision to Seattle’s Ballard neighborhood, marrying the rugged beauty of eastern Washington’s geology with thoughtful, community-focused design. Moreover, this four-story, 54-unit mixed‑use development features nature-inspired forms, high-quality materials, and an array…

