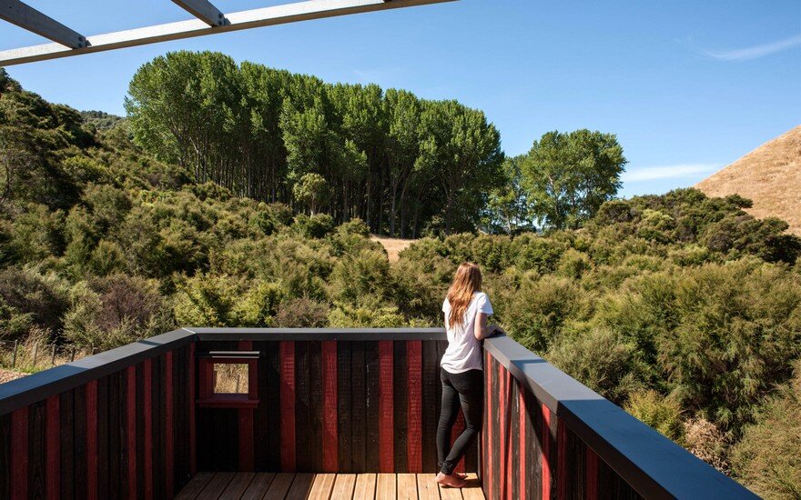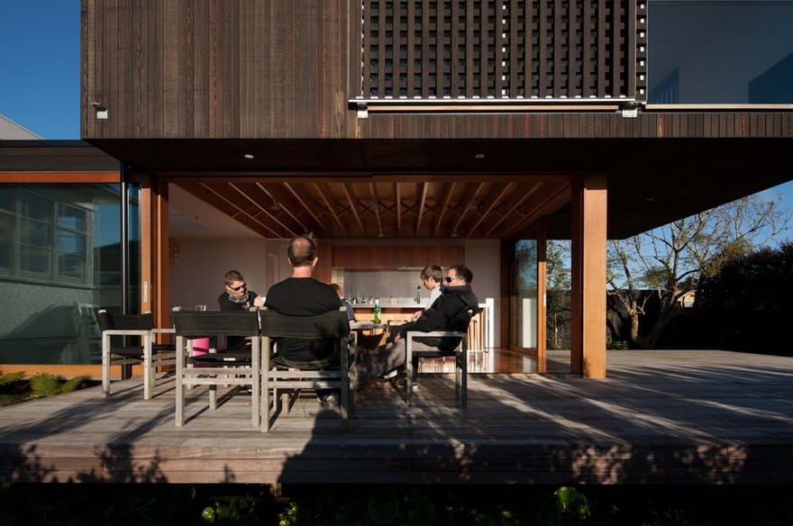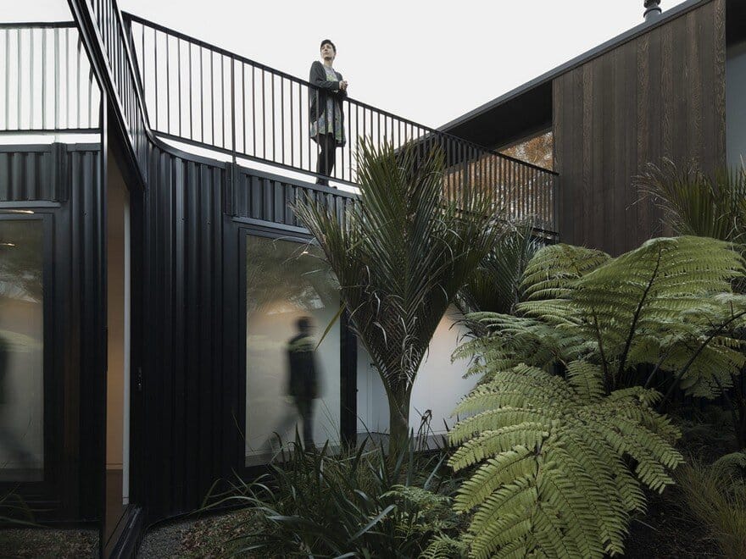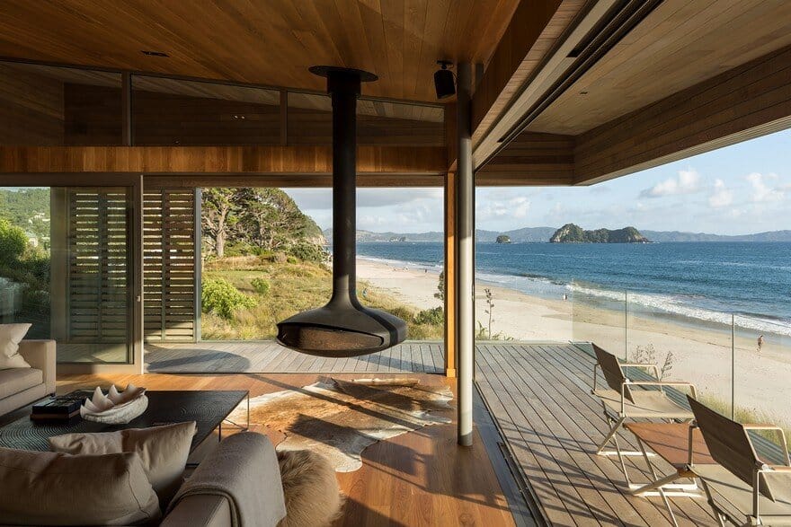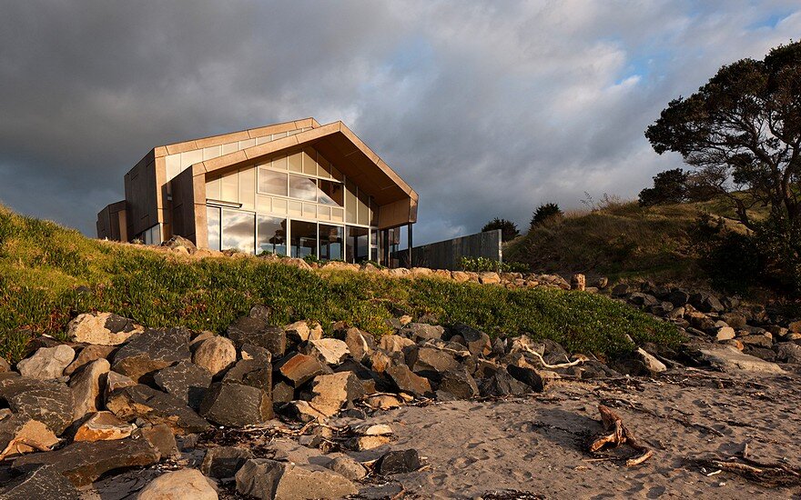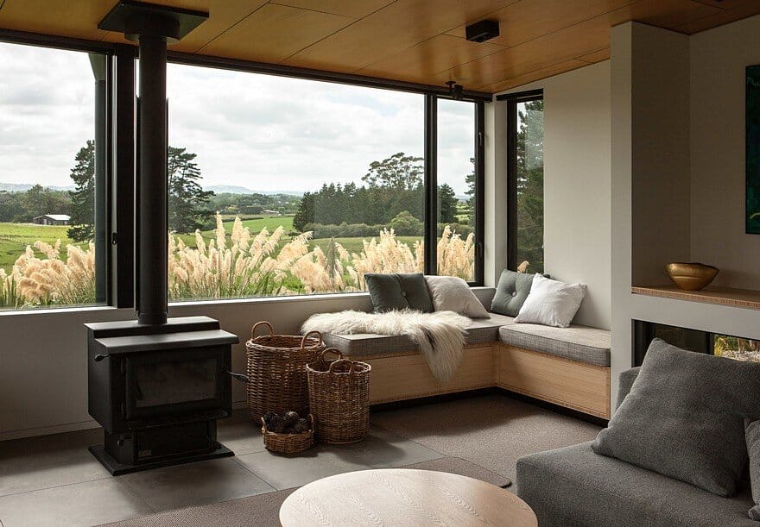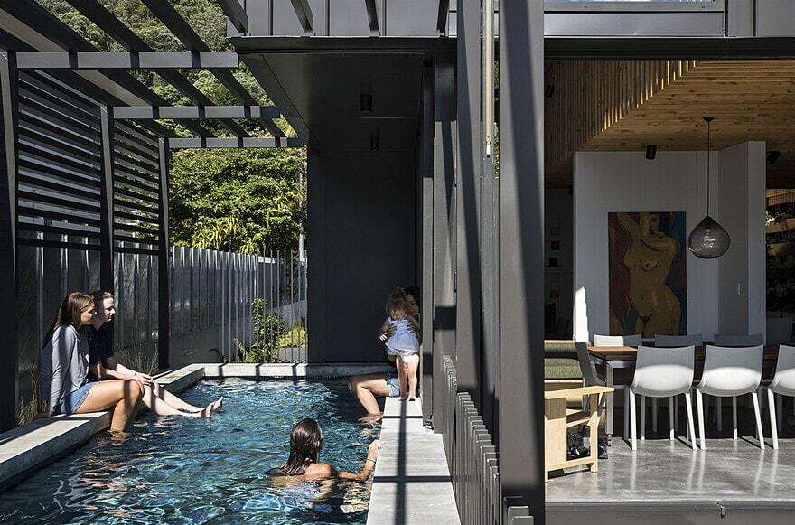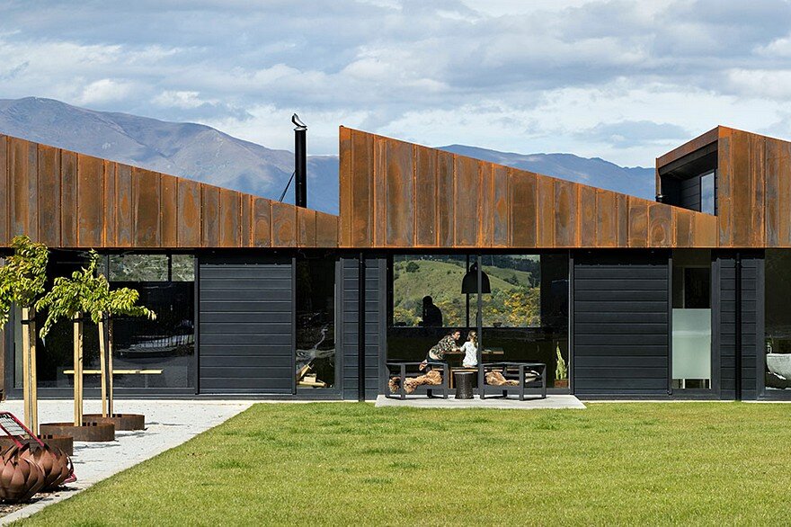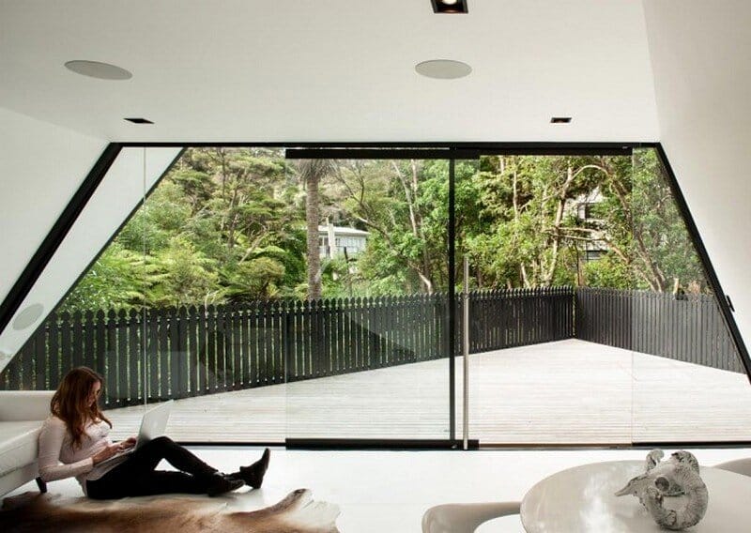Simon Devitt photography
Simon Devitt is a Wellington, New Zealand-based international architectural photographer whose work is distinguished by its poetic clarity, sense of atmosphere, and strong connection to place. He captures the emotional qualities of buildings—light, form, texture, and context—transforming architectural work into visual narratives that resonate beyond mere documentation. Devitt also produces photobooks, conducts workshops, and teaches, bringing his refined practice to both creative and academic spheres.
His portfolio spans residences, resorts, editorial work, architects’ portraits, and landscape-architecture intersections, with books like *Rannoch* and *Cape to Bluff* among his highlights. Locally and internationally, his photographs are published and exhibited widely, celebrated for their ability to evoke “how it feels to be there” through thoughtful composition and storytelling.
LOCATION: Wellington, New Zealand
LEARN MORE: Simon Devitt
The Longbush Ecosanctuary Welcome Shelter is an innovative environmental education space designed, constructed and operated by a group of passionate volunteers, with the support of local businesses and charitable organisations.
The brief for this addition was for concrete, timber inside and out and timber slats – with a contemporary aesthetic. The new contemporary extension is made up of two stacked rectangular boxes offset so that the upper…
Steel screens and profiled-metal cladding and roofs accentuate the heavy metal theme, while cedar to the north and the street elevation softens the house as a neighbourly presence in the street.
The Hahei house also has the ability to transform with the use of sliding screens which open and close for the changing weather as well as manipulating the spaces for privacy or openness.
A lifetime spent in the boat-building industry provided the inspiration for this rusted steel cladding project. The location at the margin of the bay and exposed to the elements – wind and ocean called for a rugged…
Te Hihi embraces the interminable rural setting amidst the gentle rolling landscape distinctive of Karaka, 45 kilometers south of Auckland City. The building is sited where two valleys converge to form a narrowing spur of land from…
Mount Eden House is a single-family residence recently completed by Strachan Group Architects, a multiple award-winning Auckland practice. Mount Eden House is winning at the 2017 Auckland Architecture Awards.
Atop a terrace overlooking the Shotover River, a line of symmetry runs North /South dividing a view between natural and structured landscape. Along it a repetitive rhythm of panels enclose space for a family of six and…
Located in Waiheke Island, New Zealand, the Tent house is a small home designed by Chris Tate Architecture. Set in bush and bounded on three sides by roads and a wetland, the site was challenging. The tent-like…

