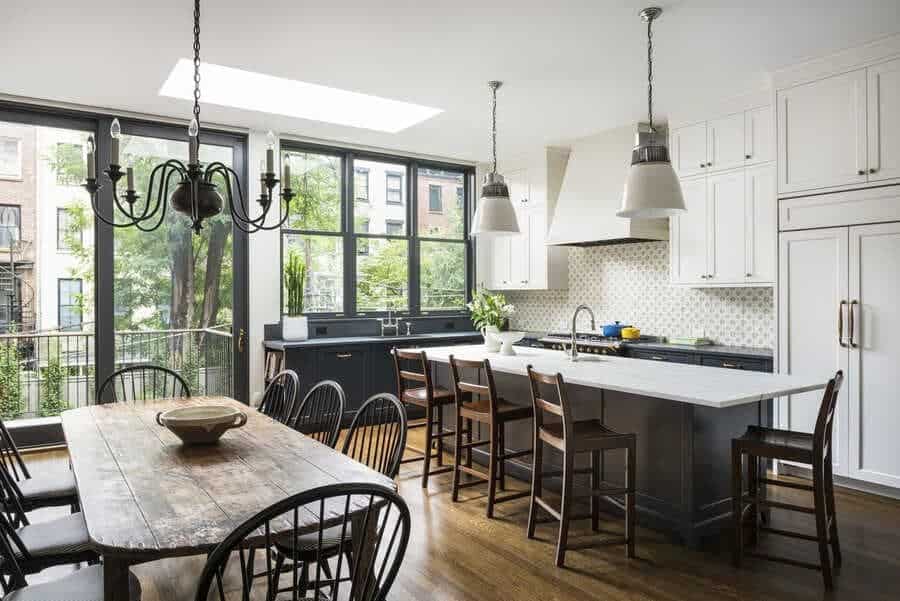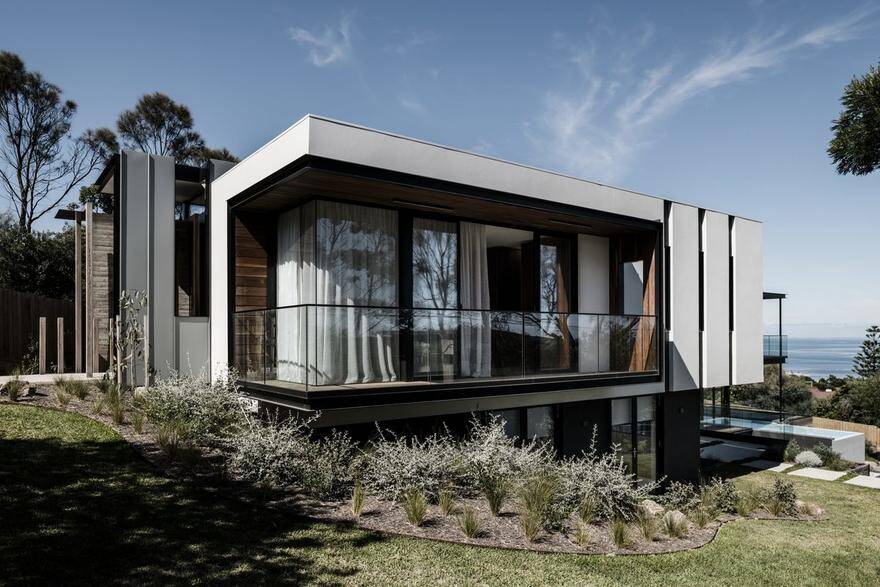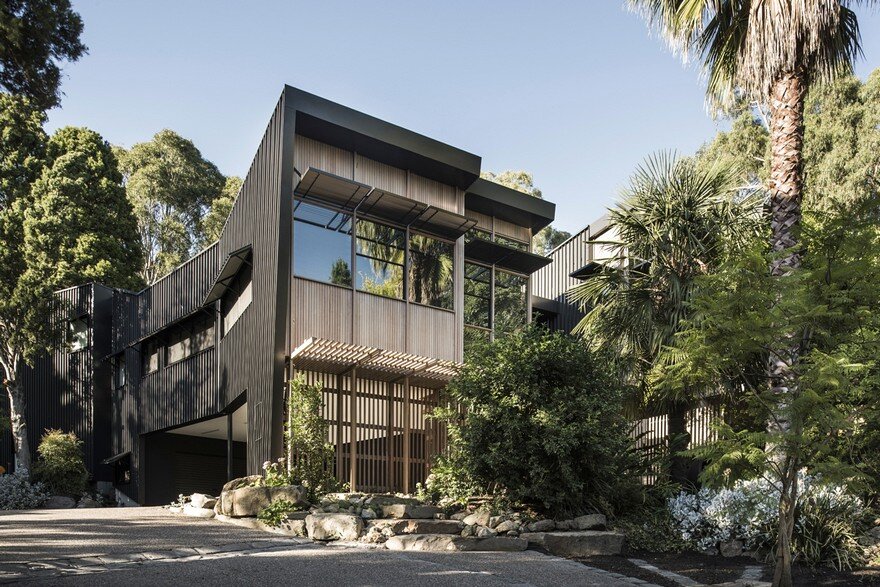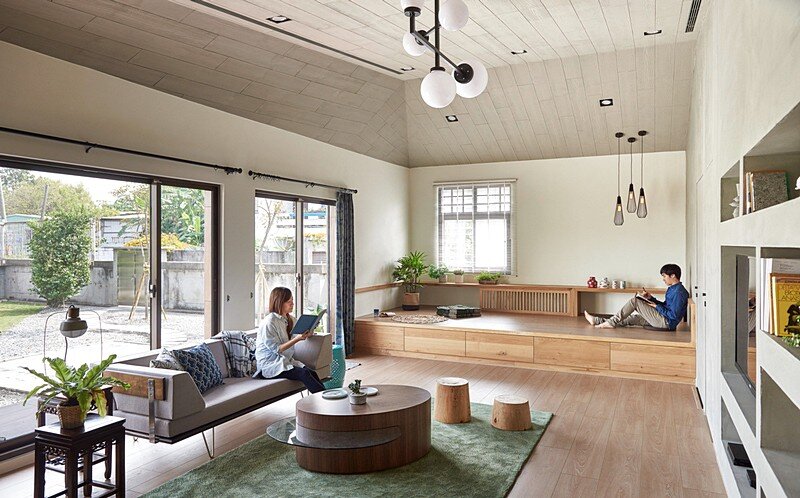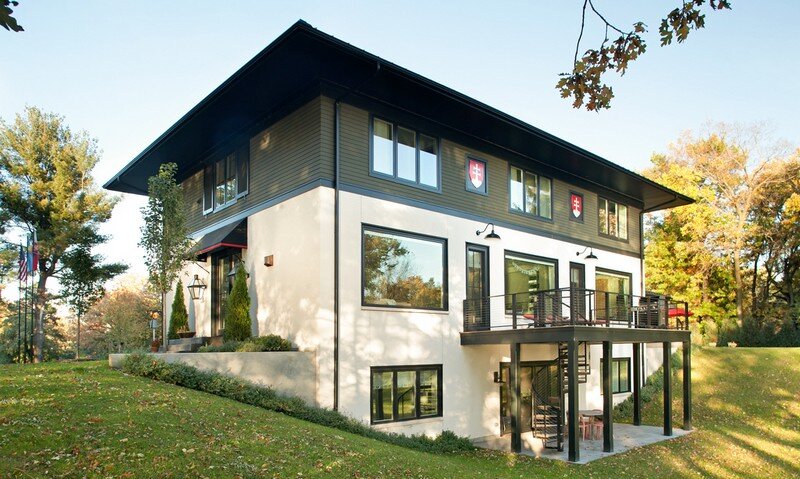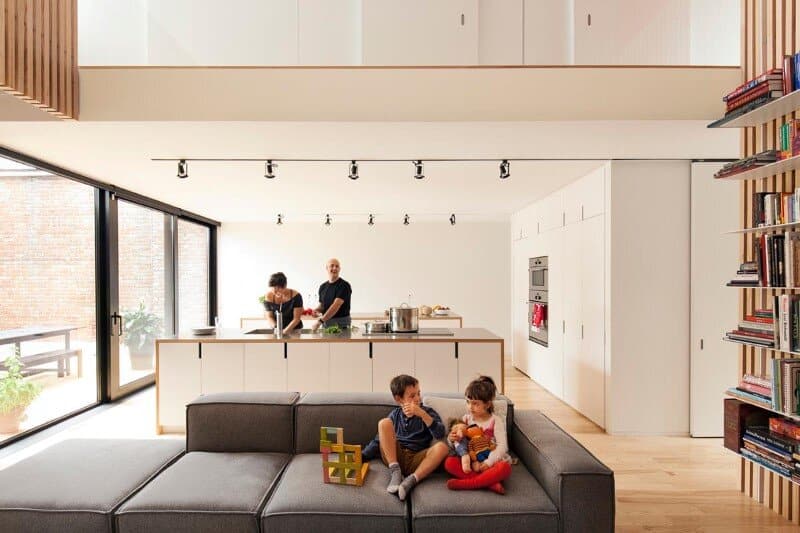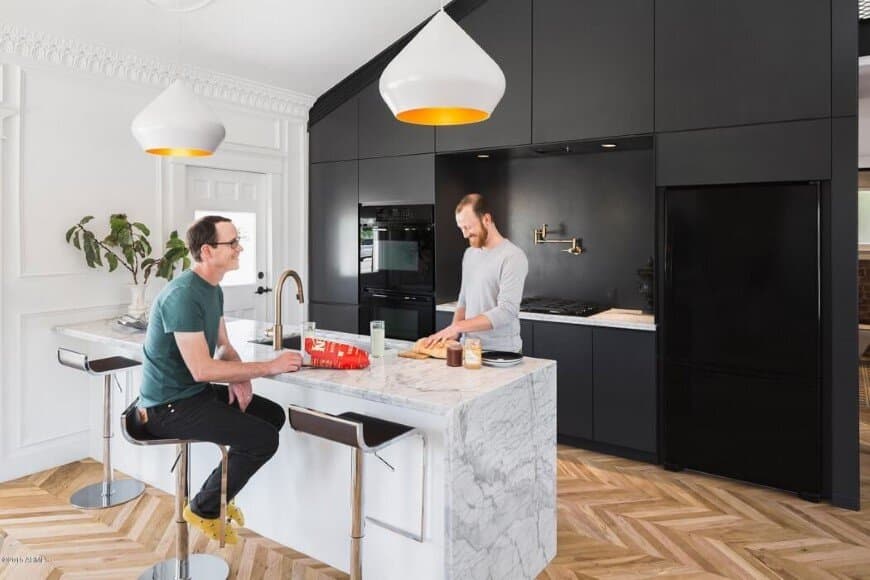Historic Details Meet Contemporary Brooklyn Lifestyle
Upon purchasing this twenty-five-foot-wide brownstone in the Brooklyn Heights Historic District, the Owners were charmed by some of the house’s existing historic details, but knew some updates and repairs would be necessary to fit the needs and…

