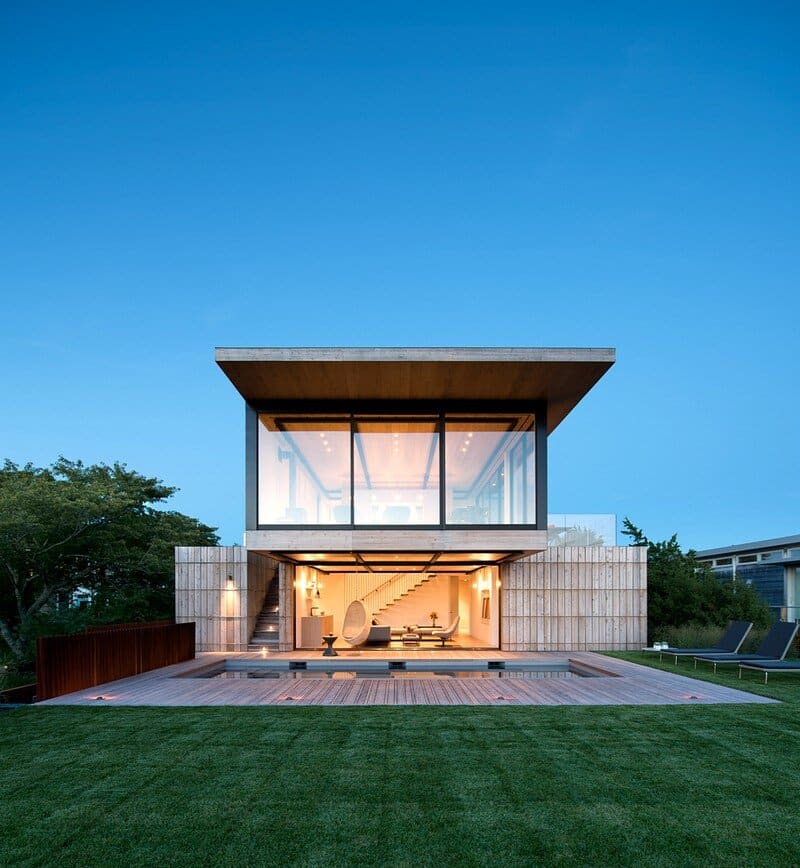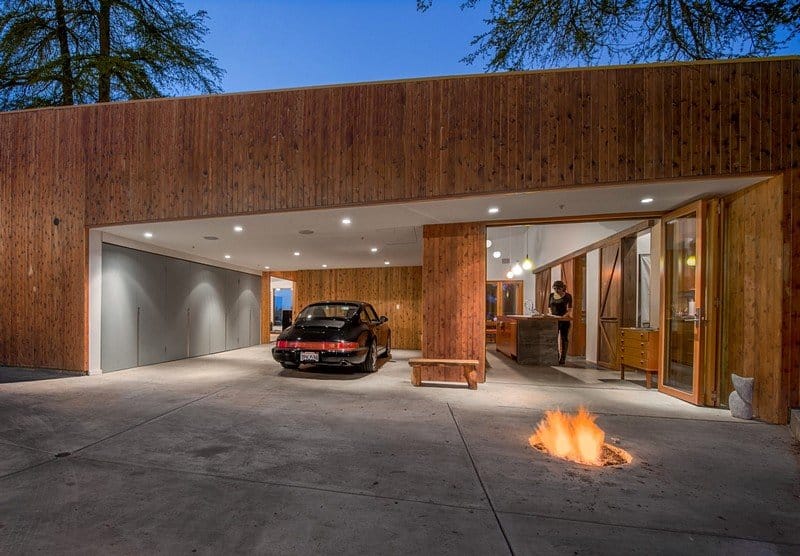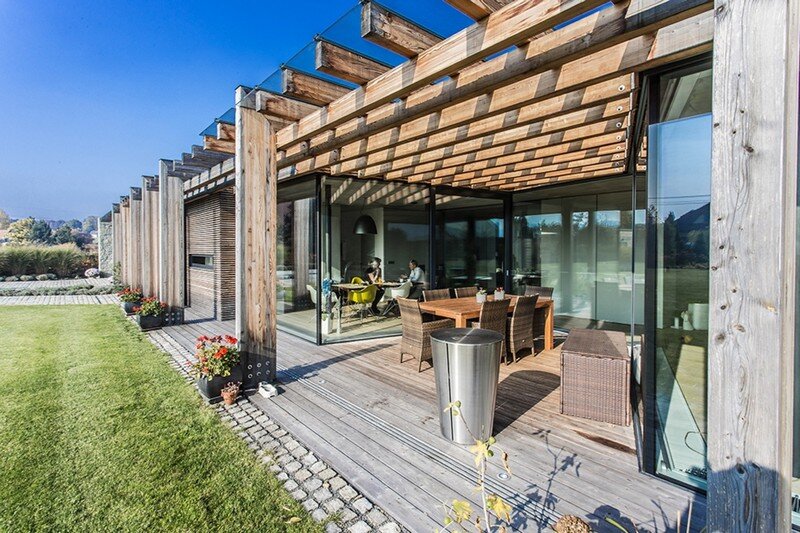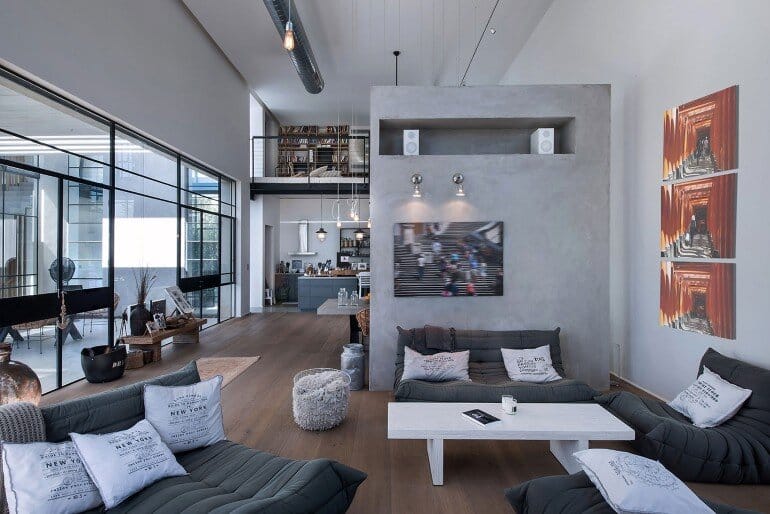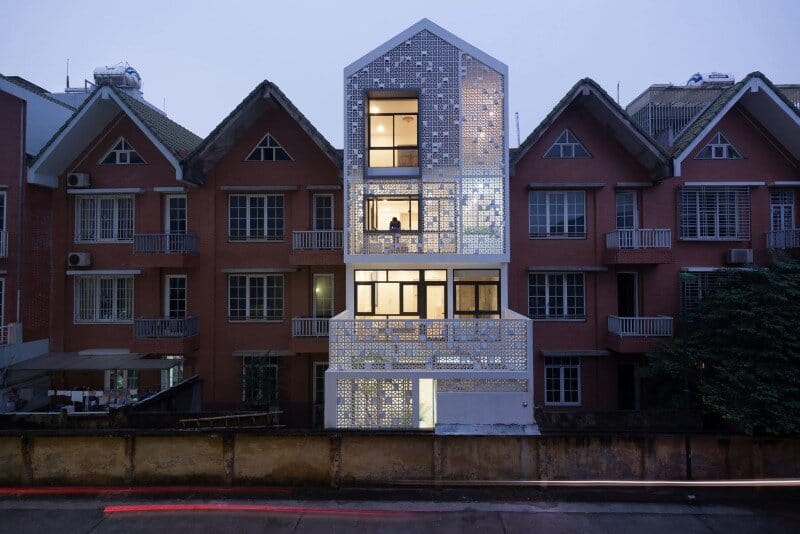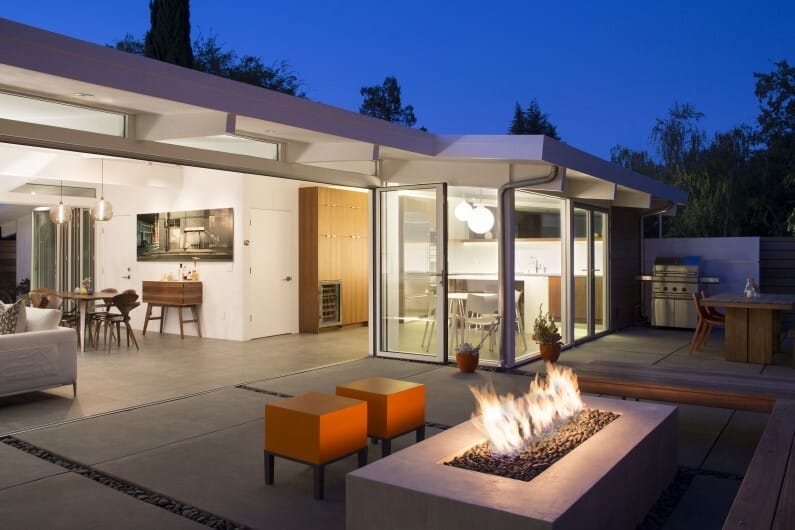Atlantic House / Bates Masi Architects
Across the street from the property, in the low dunes near the Atlantic Ocean, a historic Life Saving Station serves as a cherished reminder of the maritime, military and architectural history of this coastal landscape.

