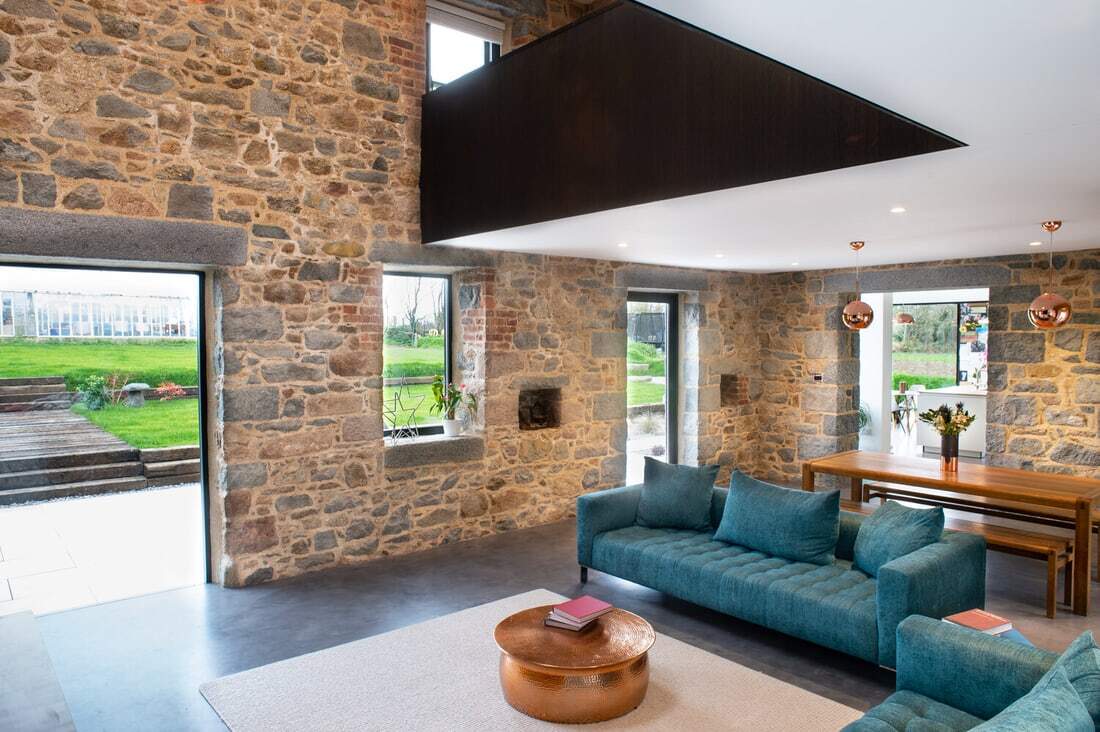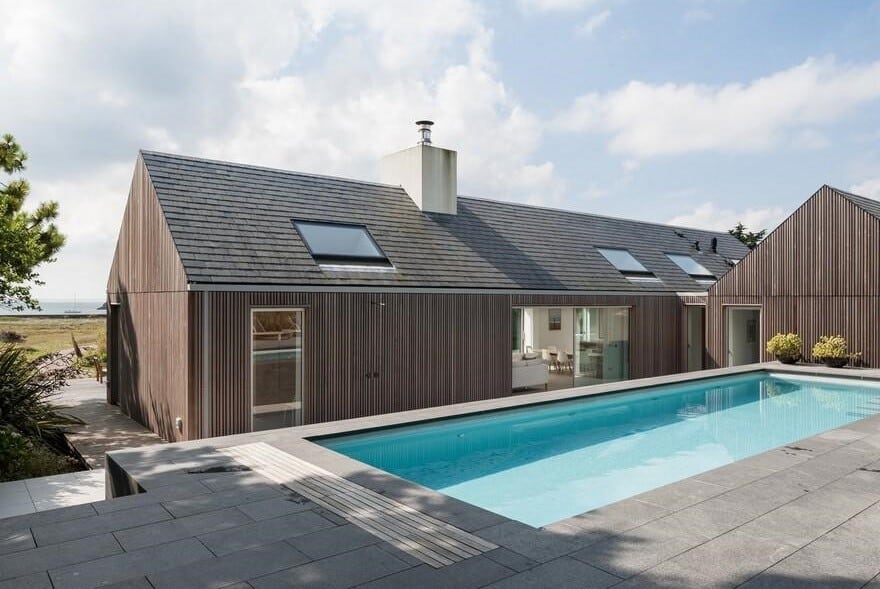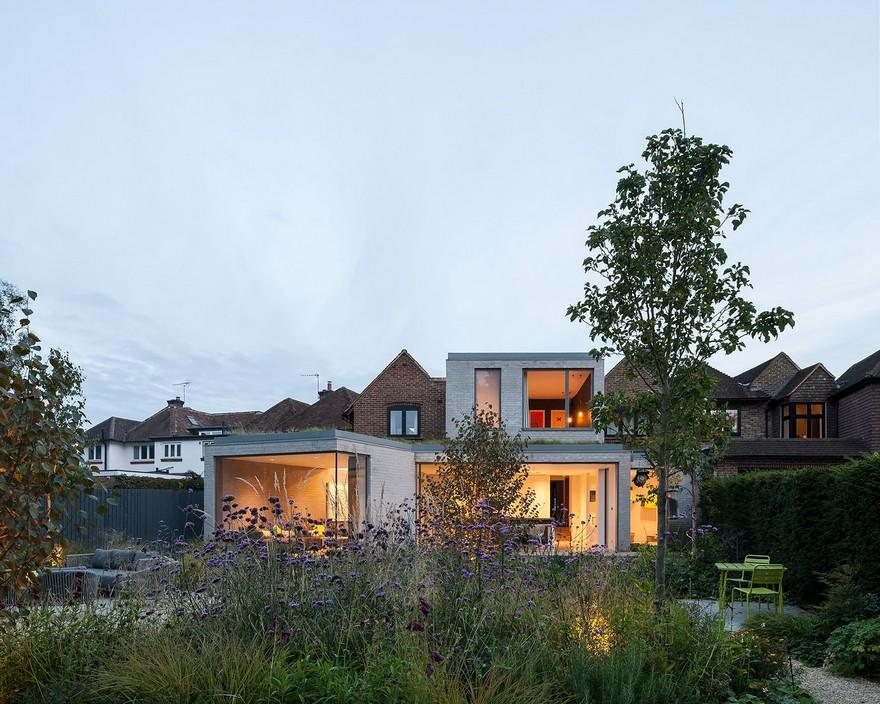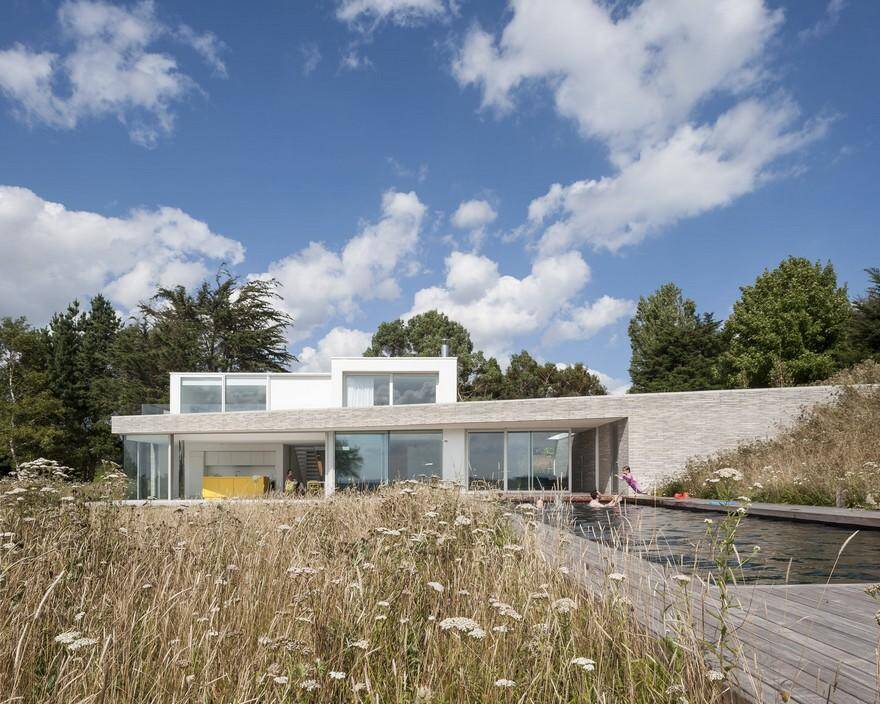SOUP Architects
SOUP Architects is a London & Guernsey-based RIBA-chartered practice founded in 2012 by Patrick Walls, Jamie Le Gallez, and Max Babbé. Their design philosophy centers on delivering bespoke, high-quality architecture that responds to its site, client aspirations, budget, and environmental context, with strong emphasis on materiality, natural light, and a human-centred approach.
They work predominantly on private residential commissions, ranging from small extensions to new build houses and multi-unit developments. They have completed over 80 projects, earned multiple RIBA Awards, and operate across the UK and Channel Islands.
LOCATION: London & Guernsey, United Kingdom
LEARN MORE: SOUP Architects
In 2016 SOUP Director Jamie Le Gallez purchased a dilapidated barn in St. Saviours dating back to 1858. The listed barn is a typical two storey granite structure set within a small farmstead.
The brief was to design a new energy efficient, low maintenance house filled with natural light for a couple and their extended family when they visit. The Longis View house is orientated to maximise the spectacular coastal…
The original house was a timber framed Colt House (see info below) extended by a previous owner with a two-storey brick addition in the 1990’s. The site is approximately a mile inland from the Suffolk Coast and…
We were asked to look at renovating and extending an existing 4-bedroom house on a long north/south axis site in Surrey. The existing house had a very poor connection to a fantastic rear garden. The plot is…
The Broombank House is set into the banks of the sloped site and accessed via a single-track lane that arrives into a sunken entrance courtyard, offering glimpses of the views beyond. The brief from our client was to…





