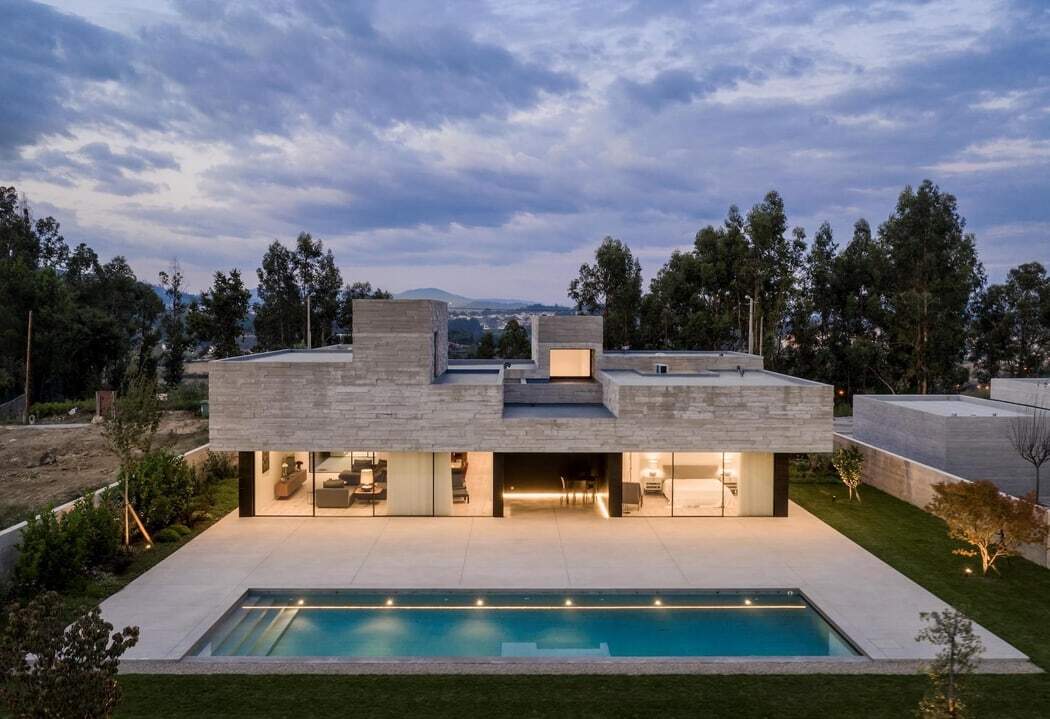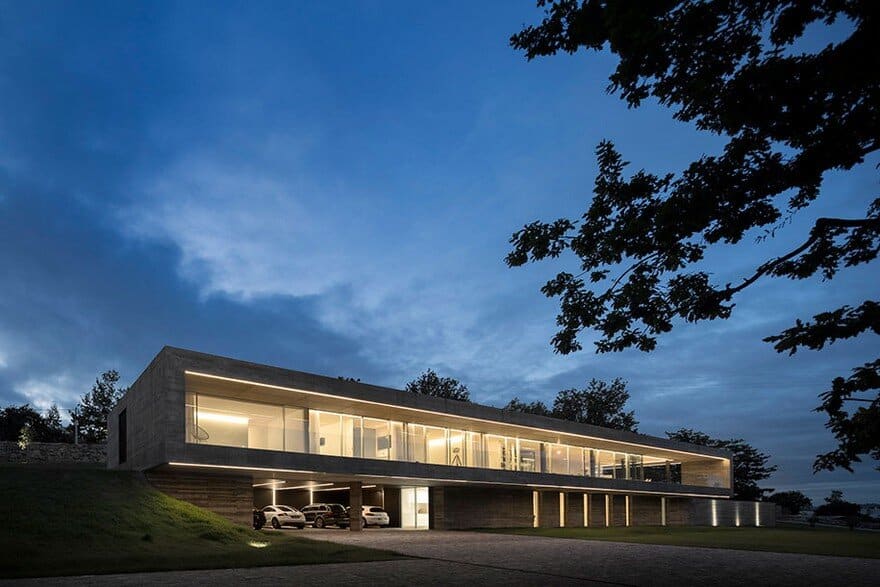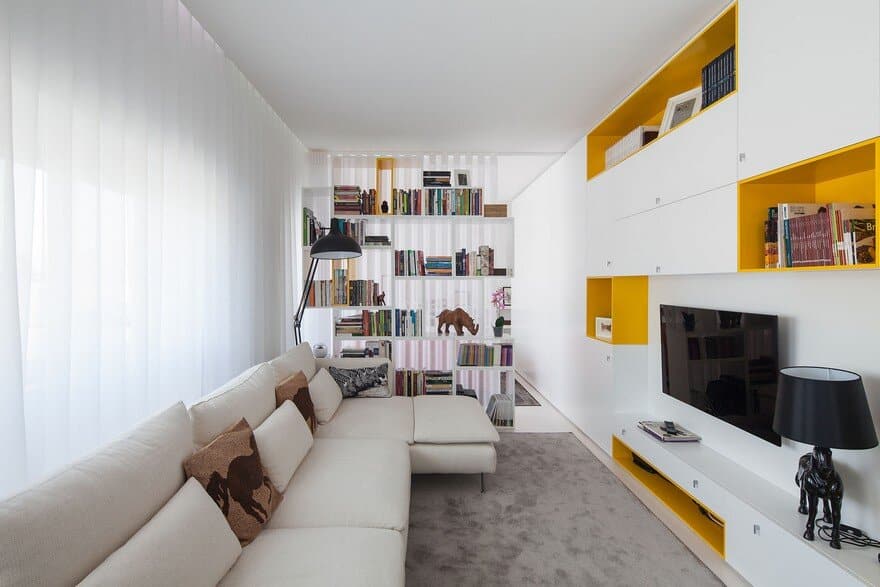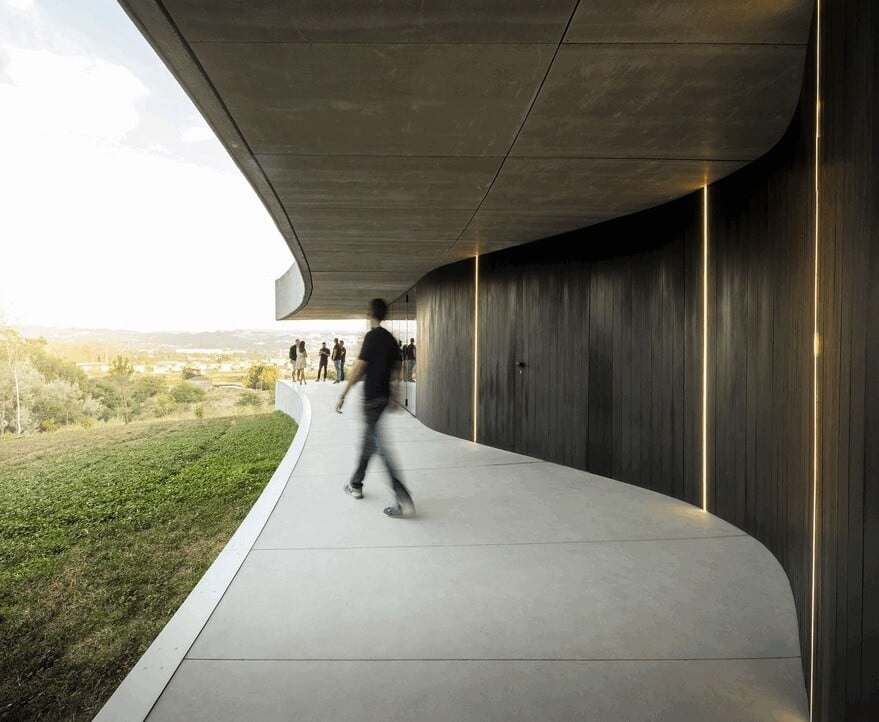Spaceworkers
Spaceworkers is an architecture and design studio based in Paredes, in north Portugal, led by architects Henrique Marques, Rui Dinis, and Carla Duarte. They operate from a philosophy that explores new paradigms of contemporary architecture—striving for a close relation between form and emotions. Their work balances pragmatic responses to environmental, contextual, and material constraints with a sensitivity towards the sensory, spatial, and atmospheric qualities of space.
Their portfolio includes a strong emphasis on residential projects, but also extends to public and cultural buildings, museums, interpretation centres, refurbishments, and competition works. They have been recognized with awards such as ArchDaily’s Building of the Year for Casa de Sambade (2015) and Cabo de Vila House (2017), among others.
LOCATION: Paredes / Porto area, Portugal
LEARN MORE: Spaceworkers
The Agrela House by Spaceworkers is more than a residence—it is a home designed around books. The client’s request for ample space to store an extensive collection inspired the architects to reimagine the dwelling as a modern-day…
Functionally, the Sambade house takes place on two floors, the first floor which houses the nuclear housing spaces as the rooms and living spaces. It is on this floor where is located the main entrance of the…
The intervention in a semi-detached home, located in a perfectly consolidated urban area of the city of Oporto, had as its objective the simplification of the way of dwelling, of a house that already accused the passage…
The project consists in the renovation of an apartment that will provide housing to a young couple. The building where it belongs is from the late 70’s, a time characterized by intense fragmentation and small areas (60m2).
Casa Cabo de Vila was built on a hilltop in Paredes, a municipality in Portugal’s Porto district. The architects at Spaceworkers conceived the house as a delightful adornment for the lush natural surroundings. Casa Cabo de Vila’s…





