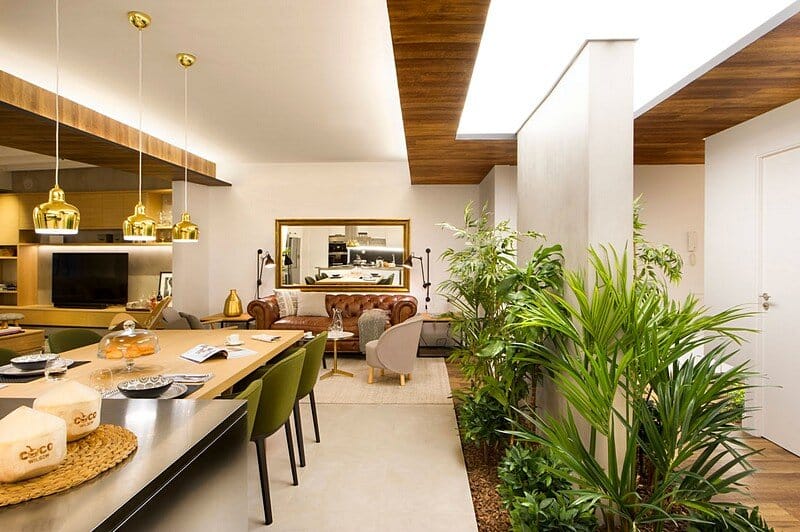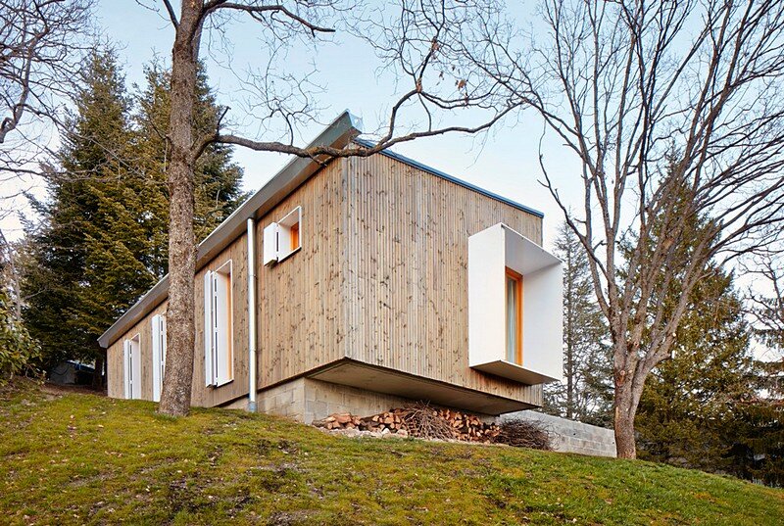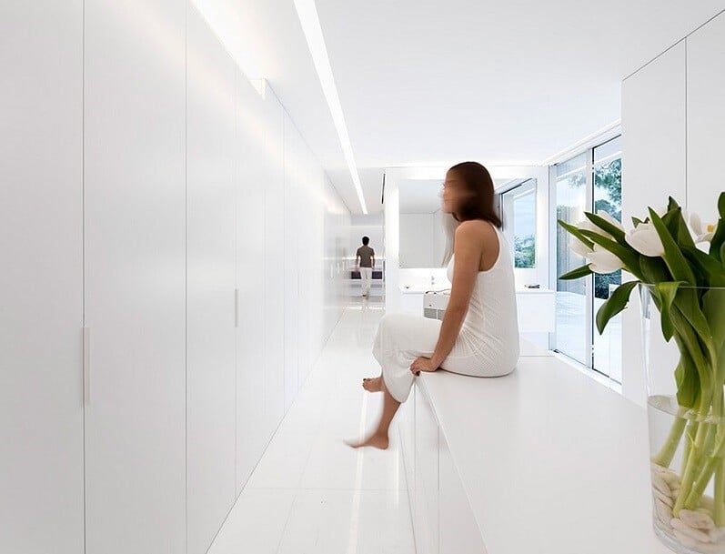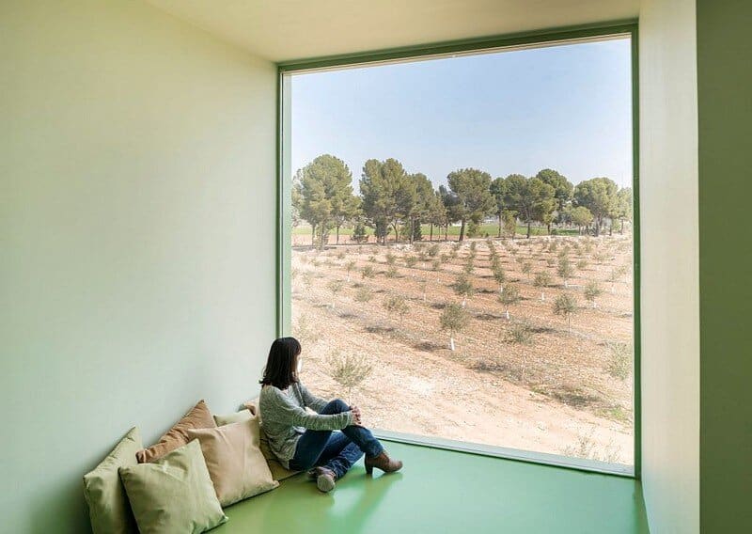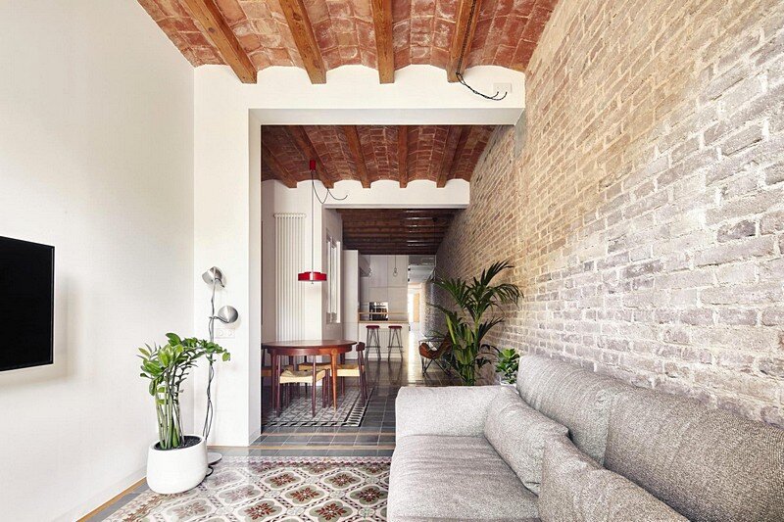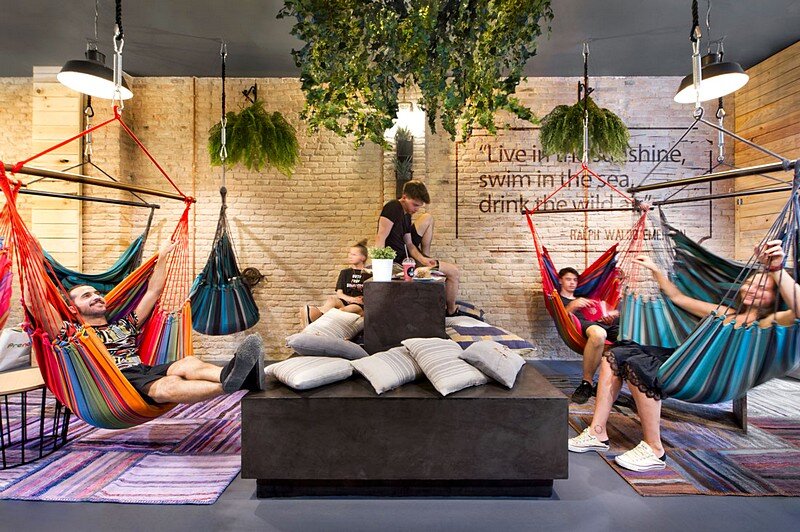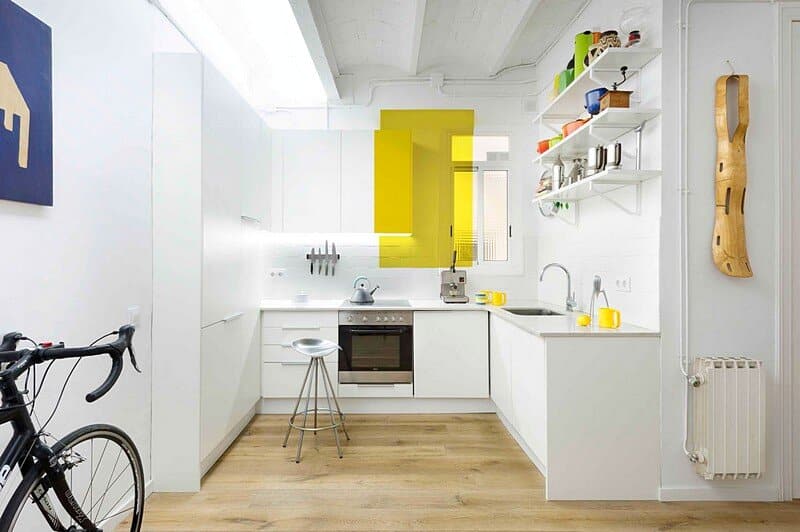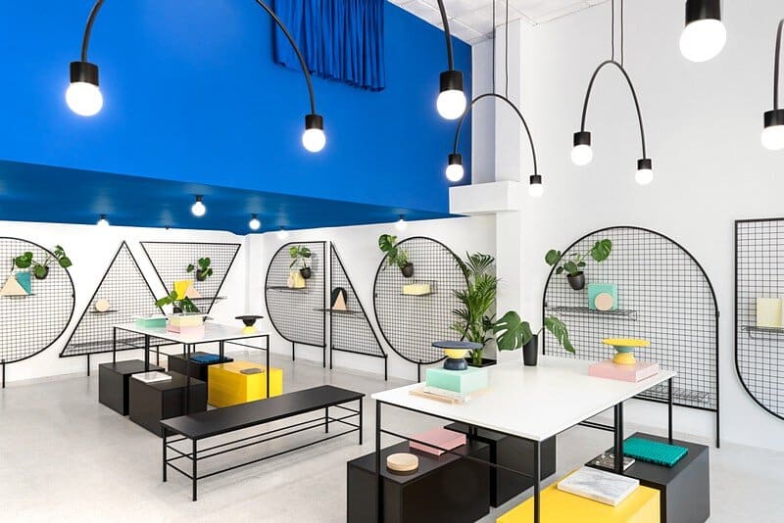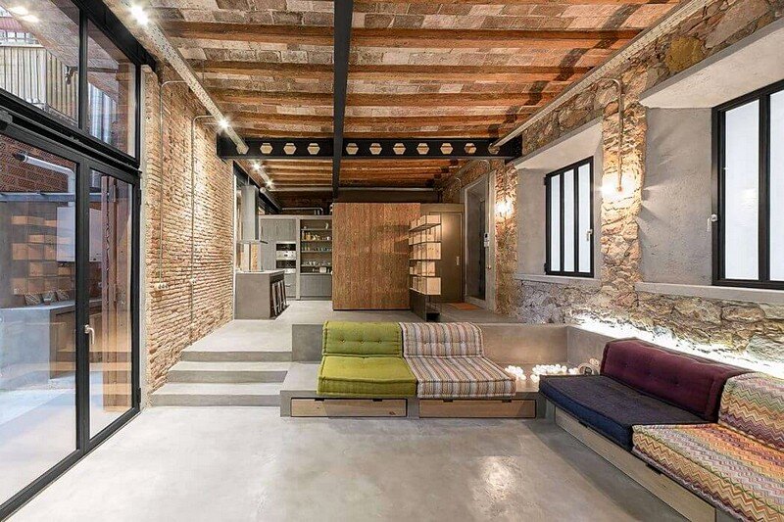Suite For Ten – Flat in Barcelona’s Eixample Neighbourhood
This flat in Barcelona’s Eixample neighbourhood can get accommodate up to ten without requiring a single sleeping bag; other ten can eat at a time, and if we´re talking about mere snacks and humorous chat ….

