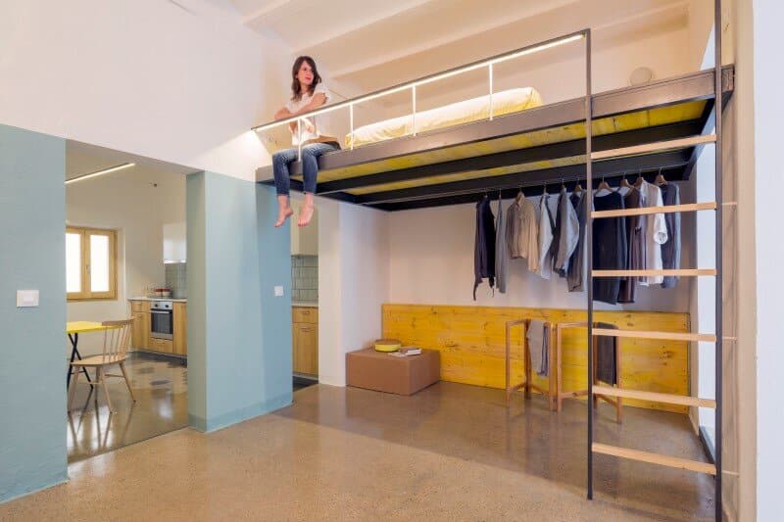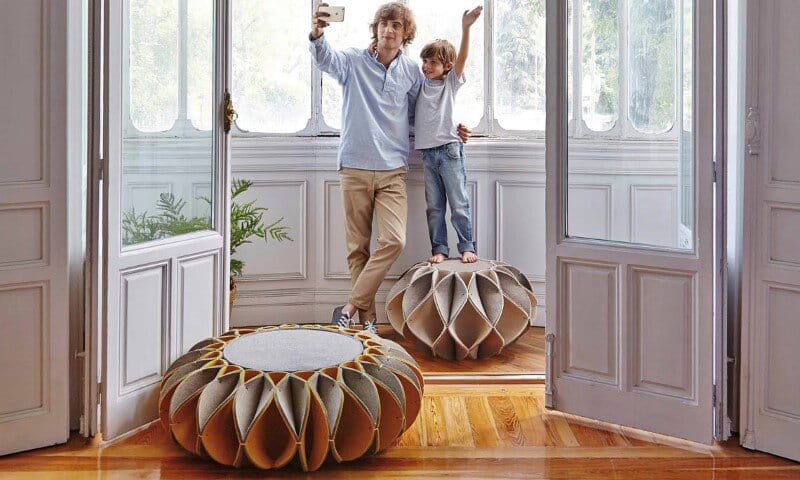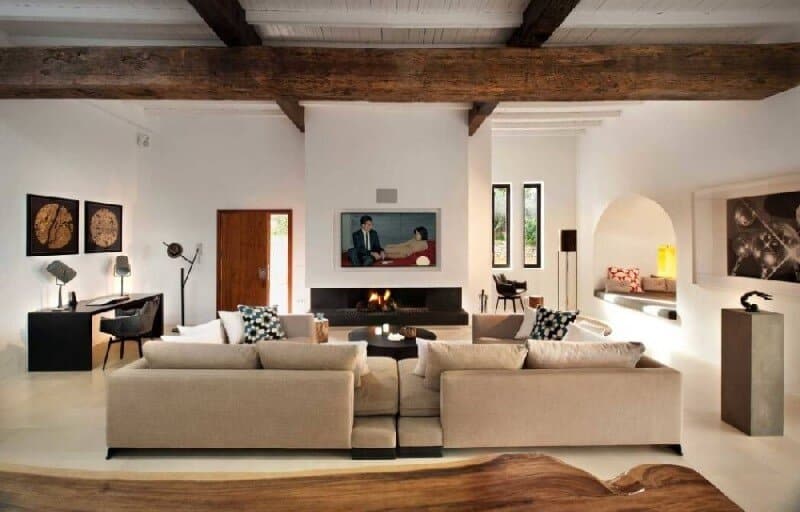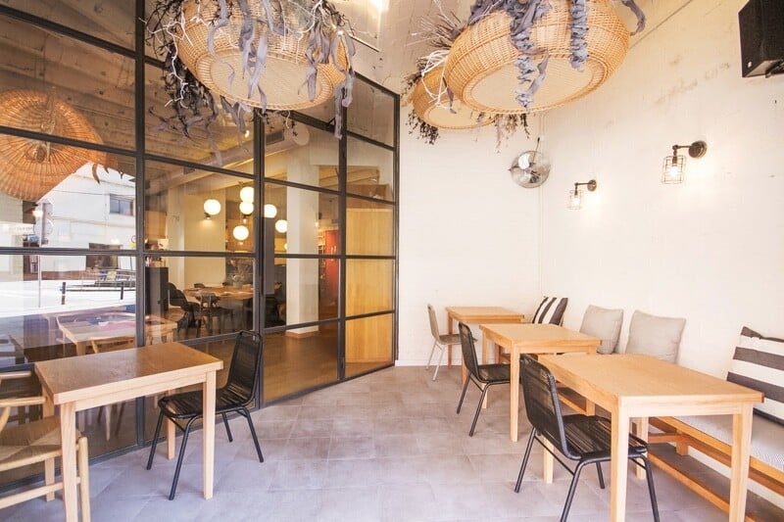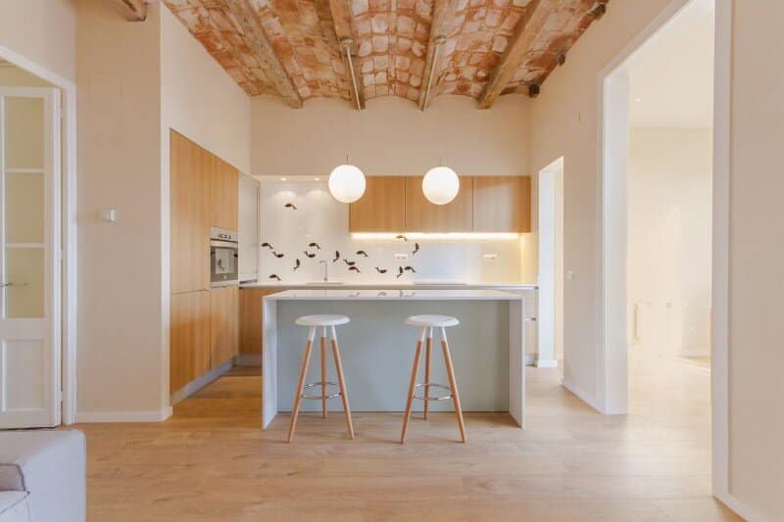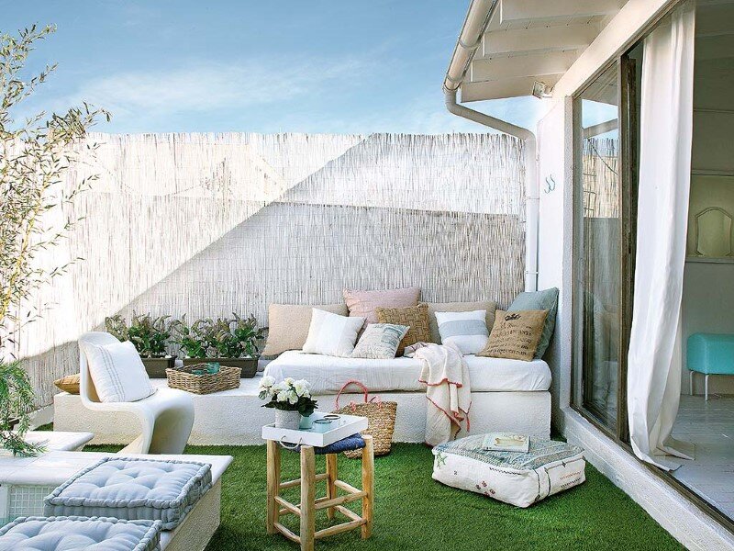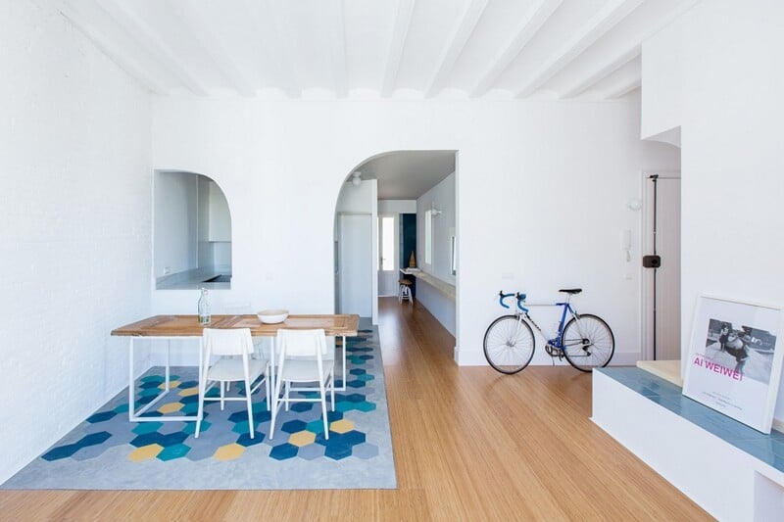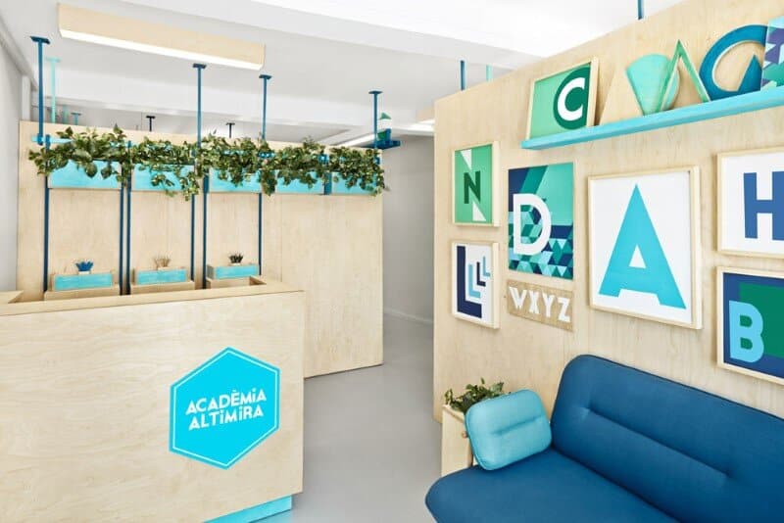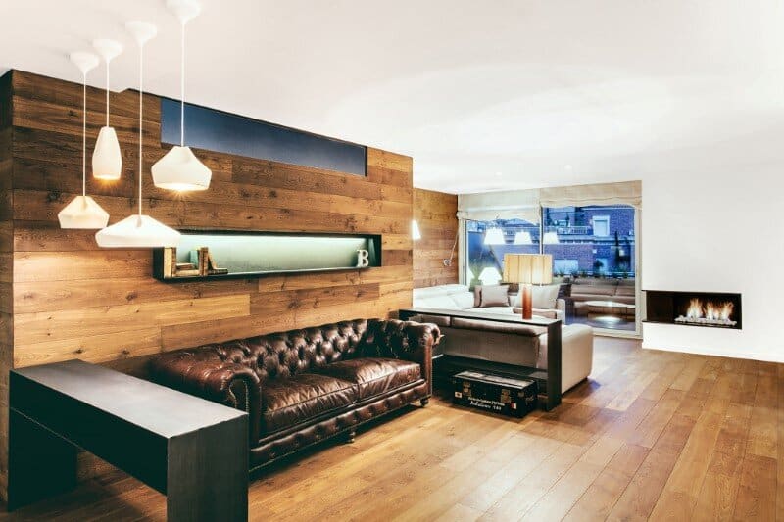Loft Bed is a Good Option for Rooms with High Ceilings
G-Roc is an apartment in Eixample Dret, Barcelona, designed by Nook Architects and Gustavo Cela. The apartment has an area of 55 square meters. High ceiling of the apartment allowed construction of a loft bed, thus freeing up more space.

