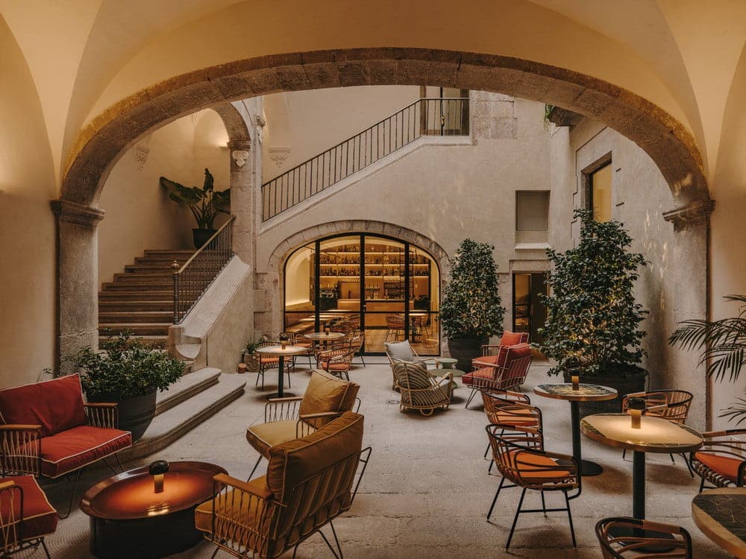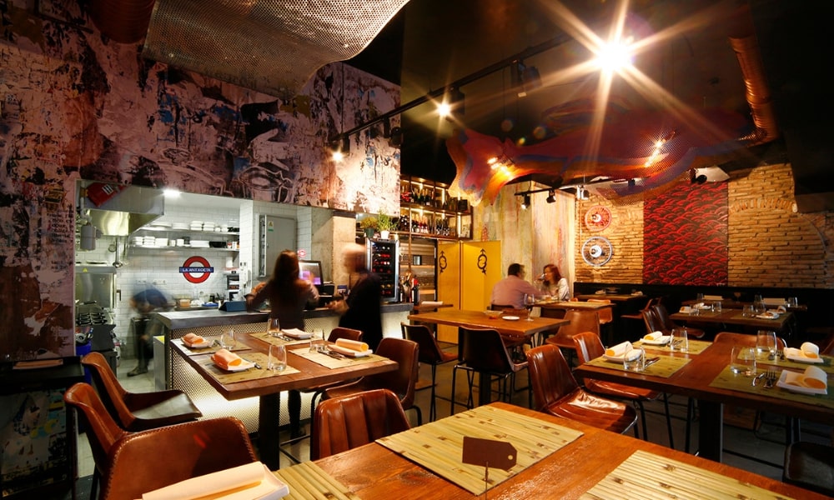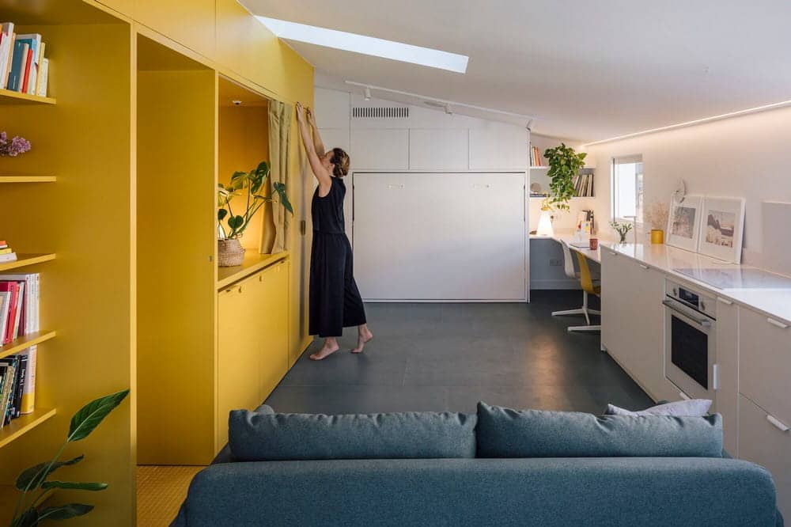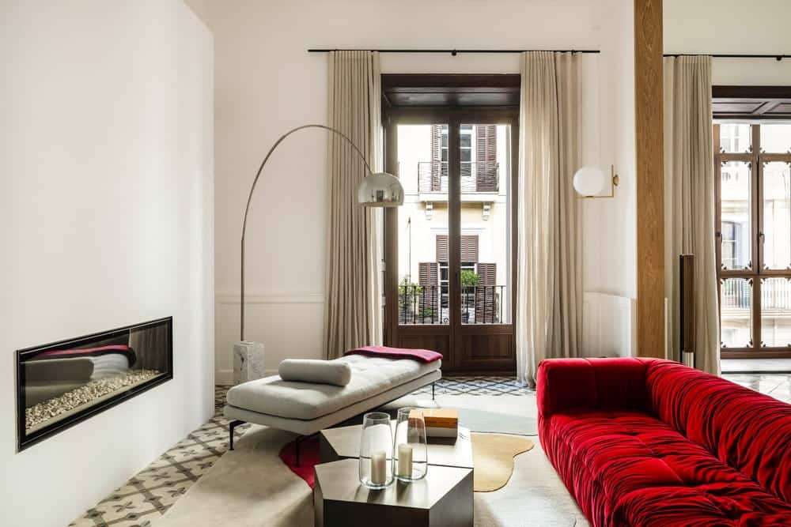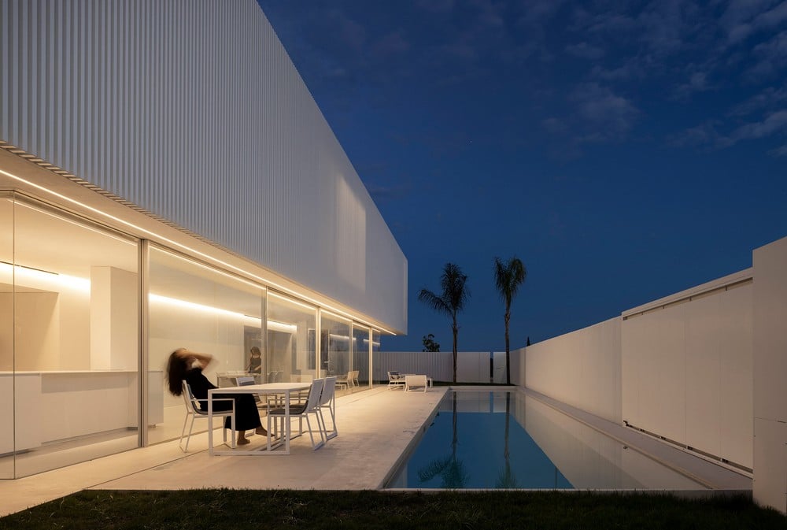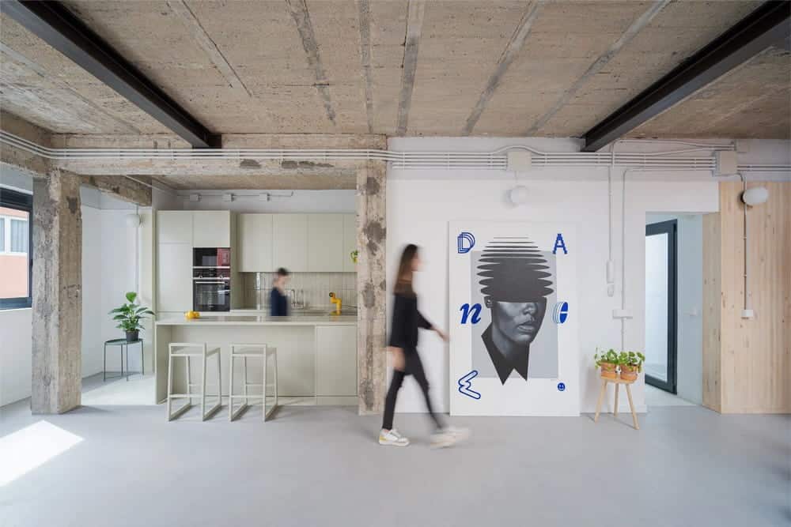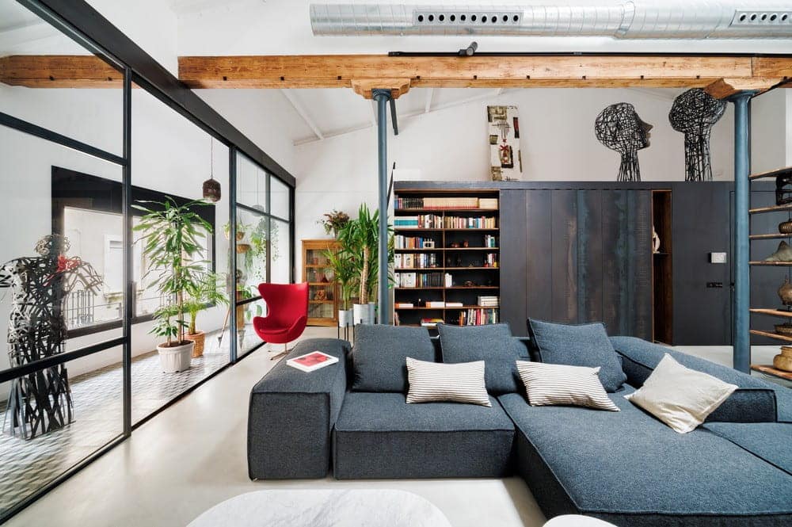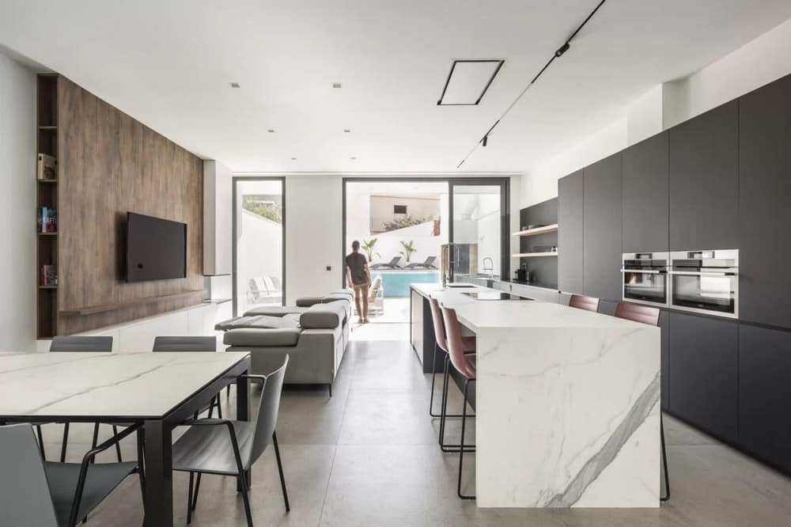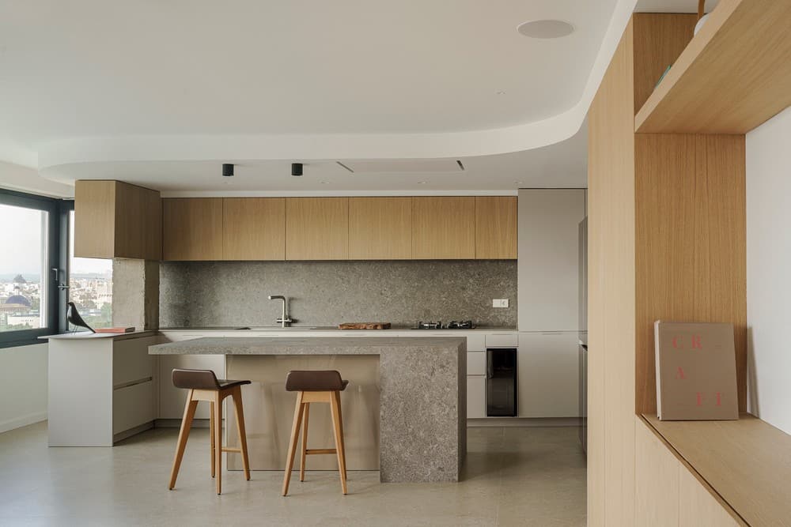Palau Fugit Hotel / El Equipo Creativo
El Equipo Creativo has completed the interior design of El Palau Fugit. Located deep in Girona’s atmospheric Barri Vell (Old Quarter), the award-winning studio converted a disused 18th-century palace into a destination hotel as charming and seductive…

