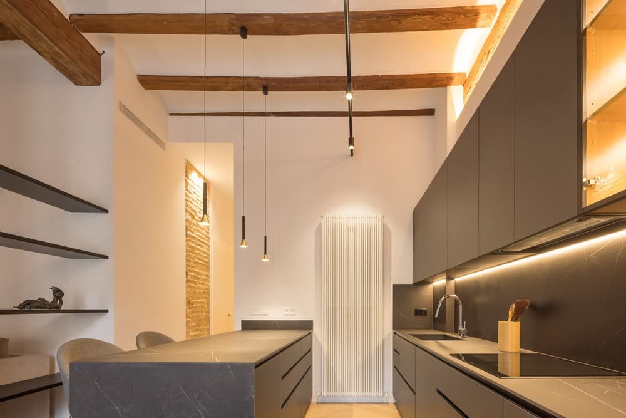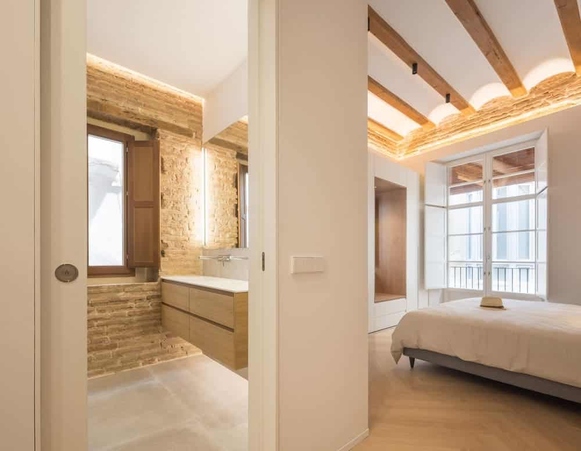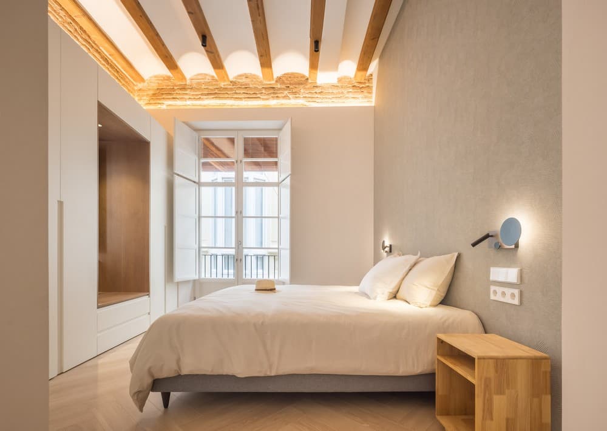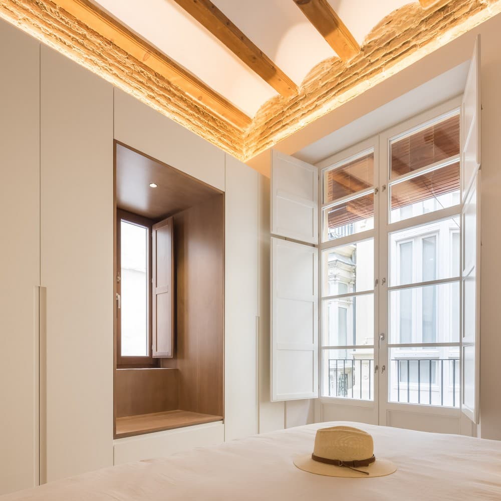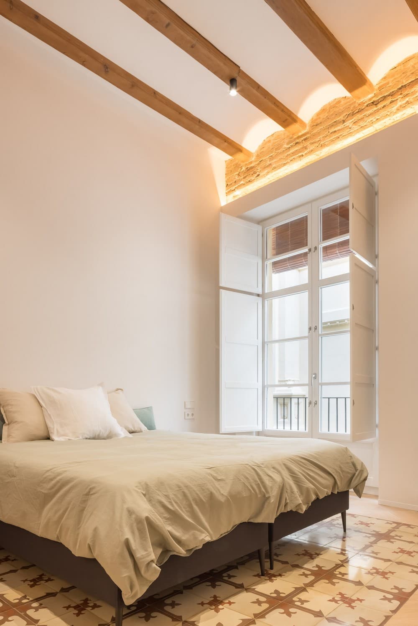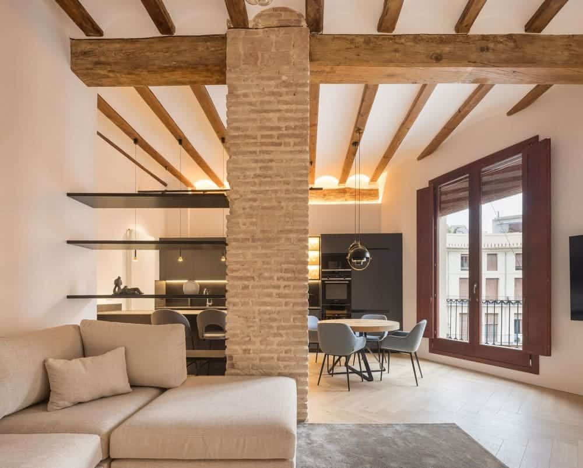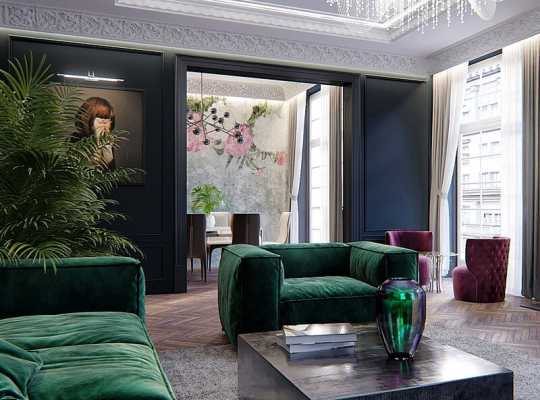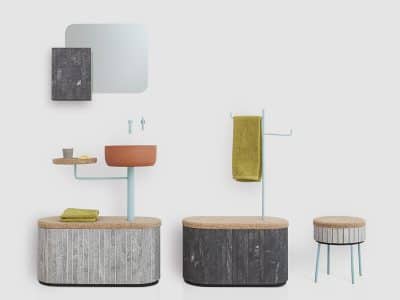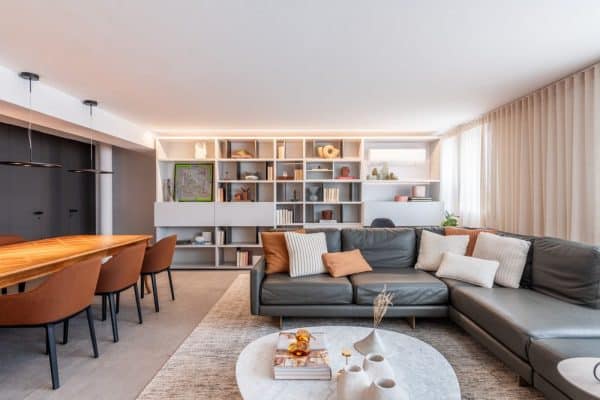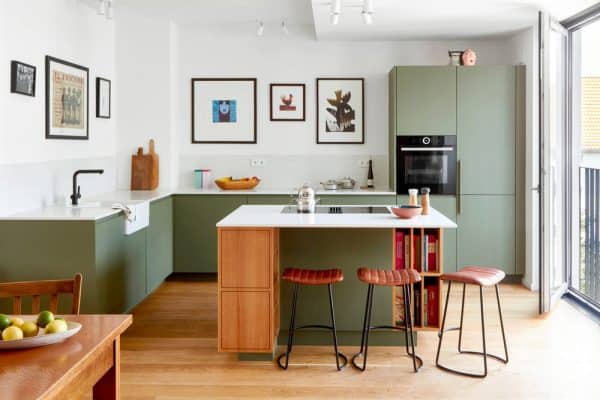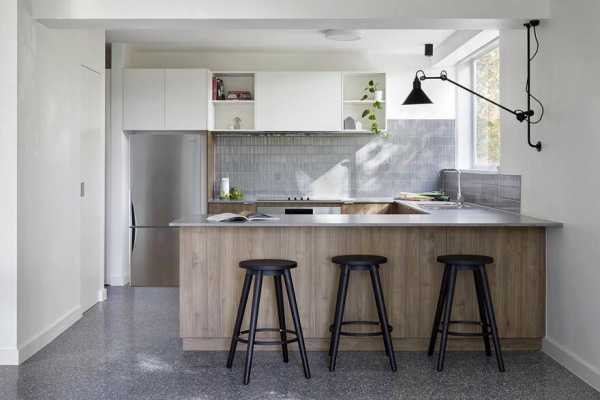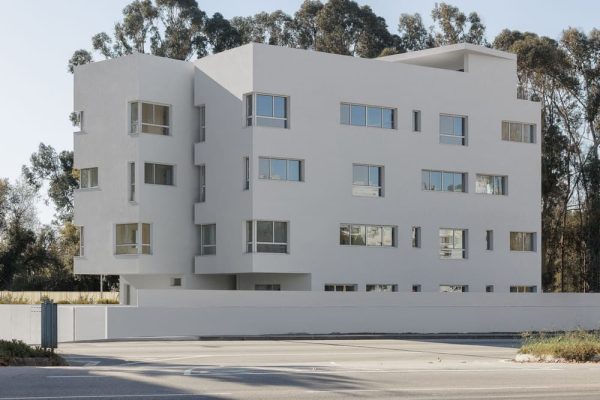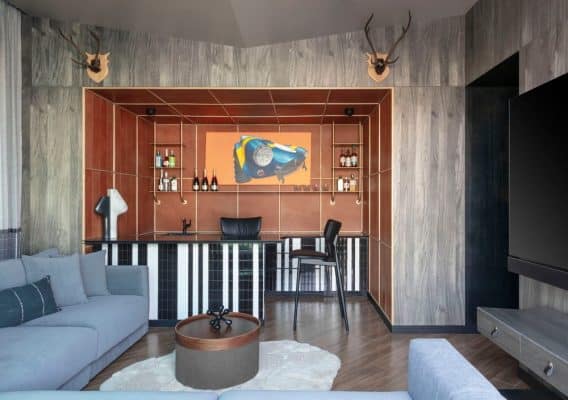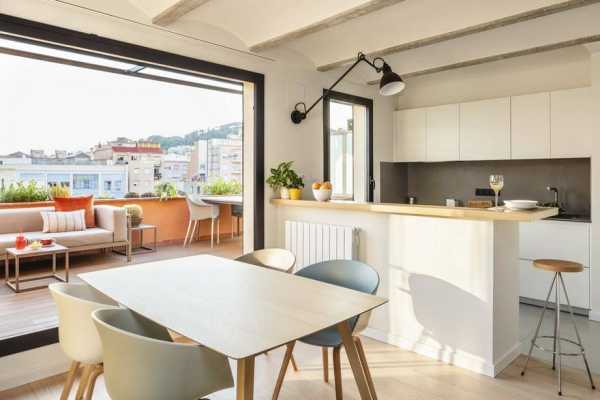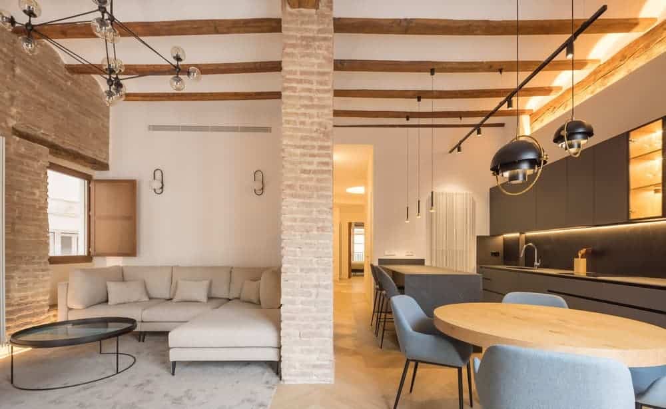
Project: Plaza Redonda Apartment
Architecture: Vimarvi Architecture Studio
Location: Valencia, Spain
Photo Credits: Germán Cabo
The Vimarvi architecture studio has taken the lead in this project, which was based on a style of oriental origin, to transform it into a modern, mediterranean home adapted to new demands.
Contemporary style in circular format
It is no coincidence that this project talks about the circularity of the house, as it is located in one of the most emblematic squares in the city of Valencia. A place that has evolved over the years, becoming a meeting and leisure point, should also be reflected in one of its houses.
The Vimarvi studio has opted for a Mediterranean style, preserving the exposed brickwork that highlights the connection between history and modernity. In addition, it has shown off the Valencian tradition, preserving the wooden beams and beams of this building. A unique element, increasingly difficult to find in homes in the city.
As a counterpoint to this more rustic style, minimalist furniture in black and white tones has been chosen.
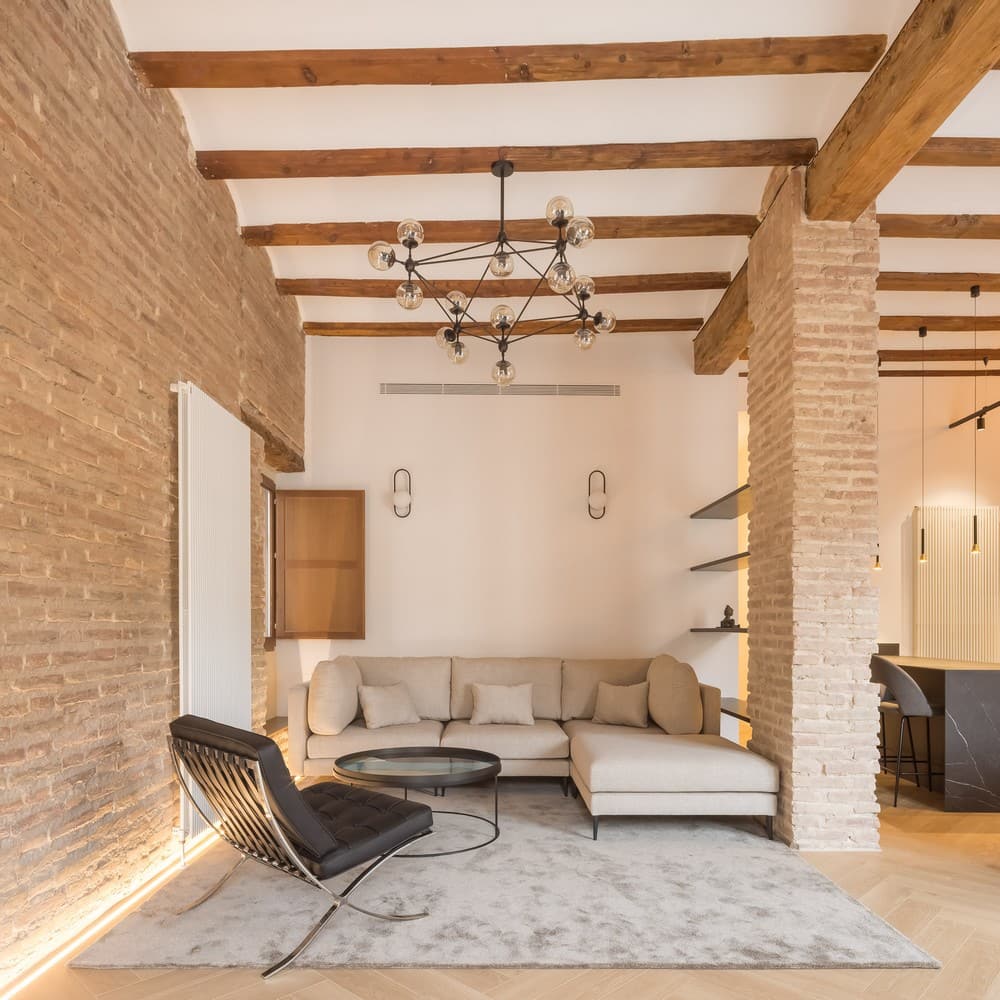
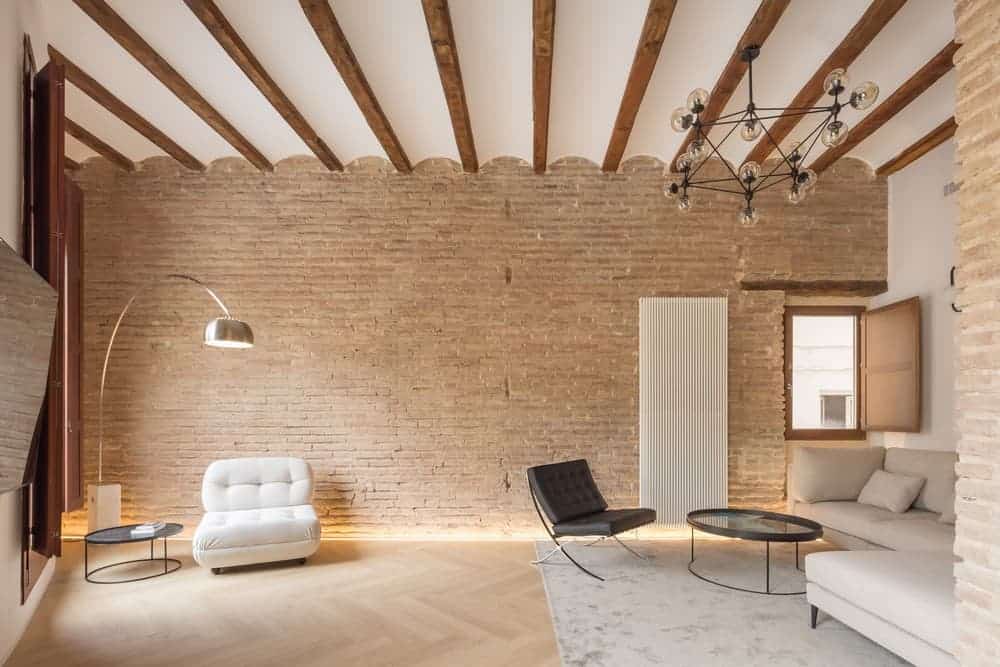
Converging open spaces
Adjacent to the living room is the open-plan kitchen area in dark tones, which is enveloped in a cozy atmosphere. The choice of this palette seeks to establish a visual and stylistic connection with the living room, ensuring a fluid transition between these spaces.
The main piece in this room is the Xtone porcelain centre island by Porcelanosa. The sintered Liem Black stone, with the crossing of luminous veins branching out along the surface, creates a subtle play of contrasts that constitutes an unrepeatable design. These veins, like rivers of light in the dark, give the stone a unique dimension, giving each piece a distinctive character.
The space is illuminated by the DANKA pendant lamps together with the STAN spotlight supported by the TRIF track from Faro Barcelona. Both project a soft and enveloping light that contributes to forge a versatile and elegant atmosphere.
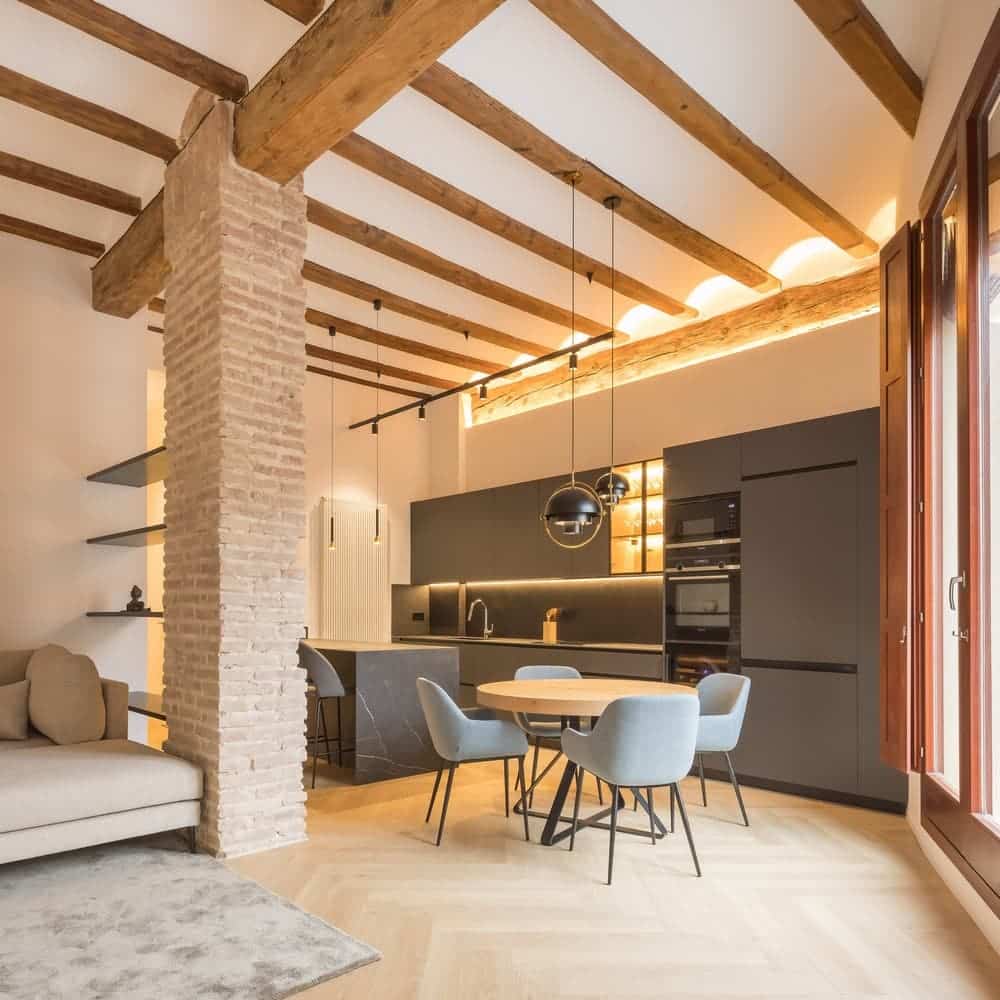
Vimarvi’s essence
As is already usual in this studio’s projects, the combination of natural and artificial light points makes it possible to create atmospheres such as the one in the main bedroom. A room bathed in natural light that filters through the windows of the room and which, in a complementary way, adds indirect lighting that accentuates the semi-oval shape of the beams.
