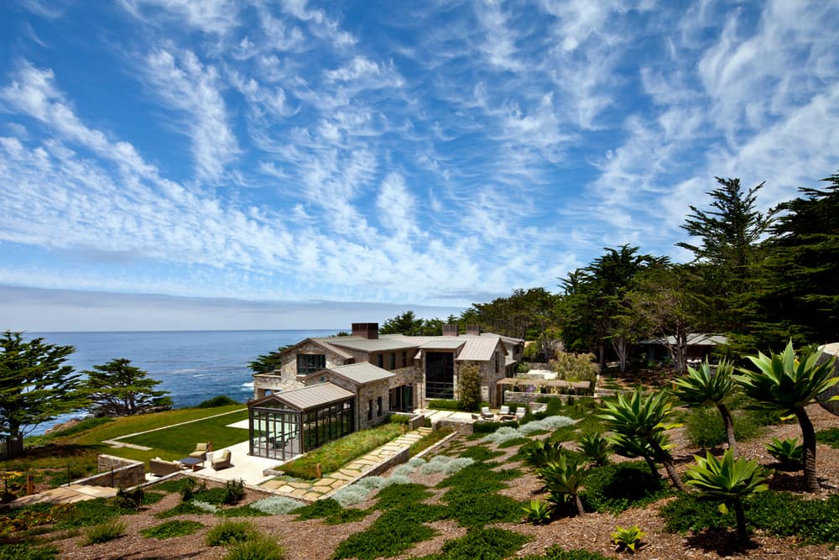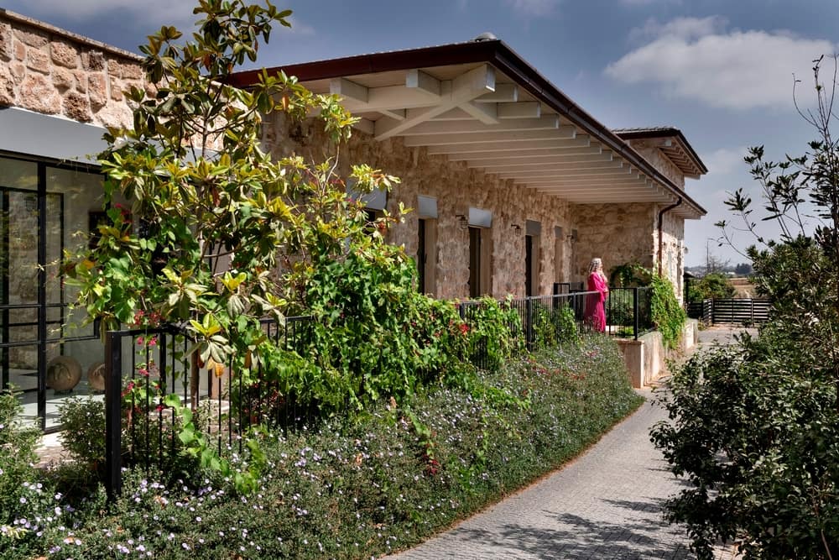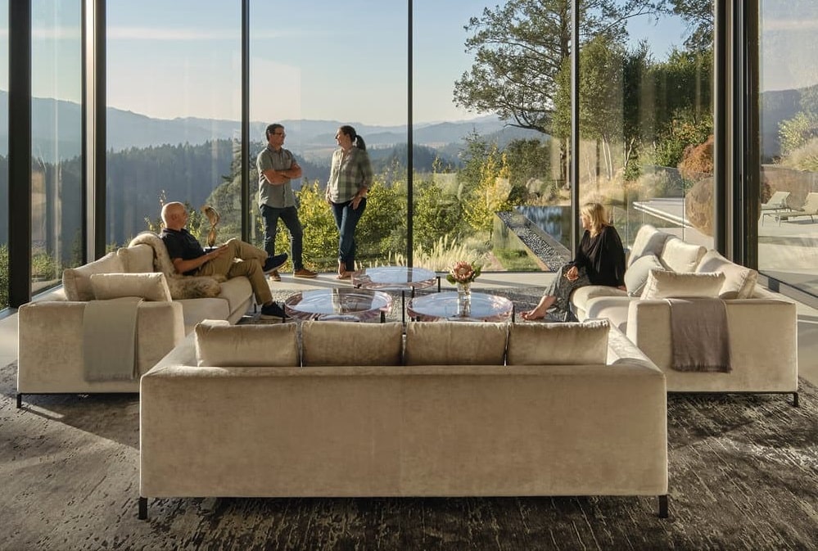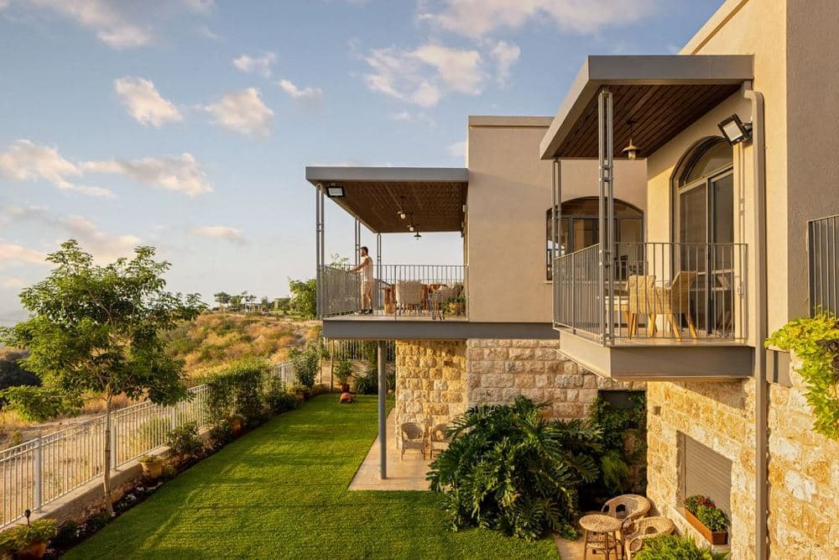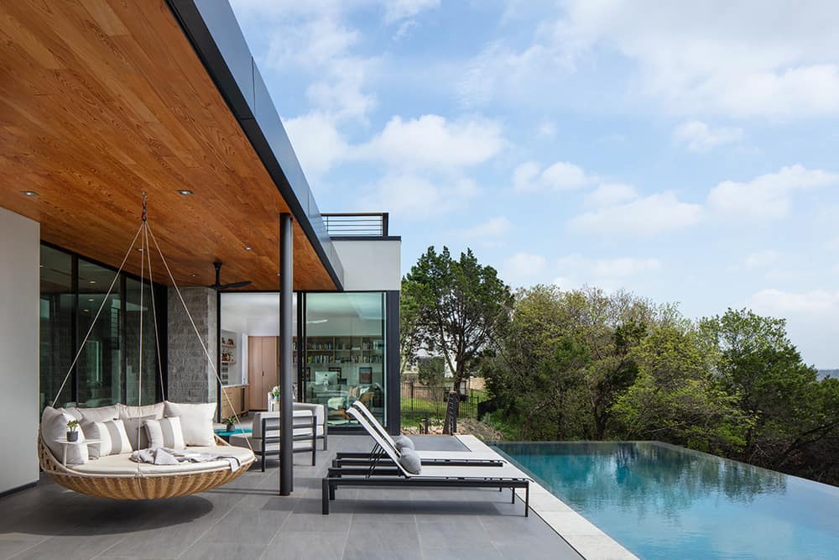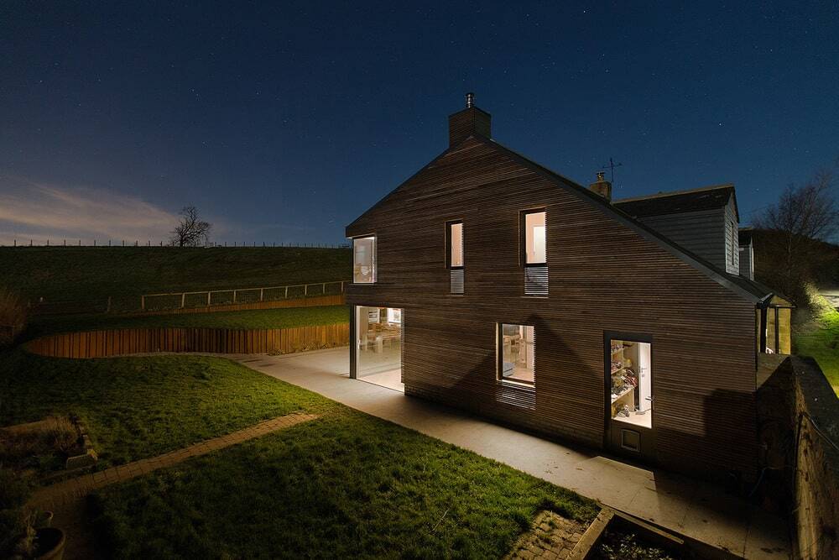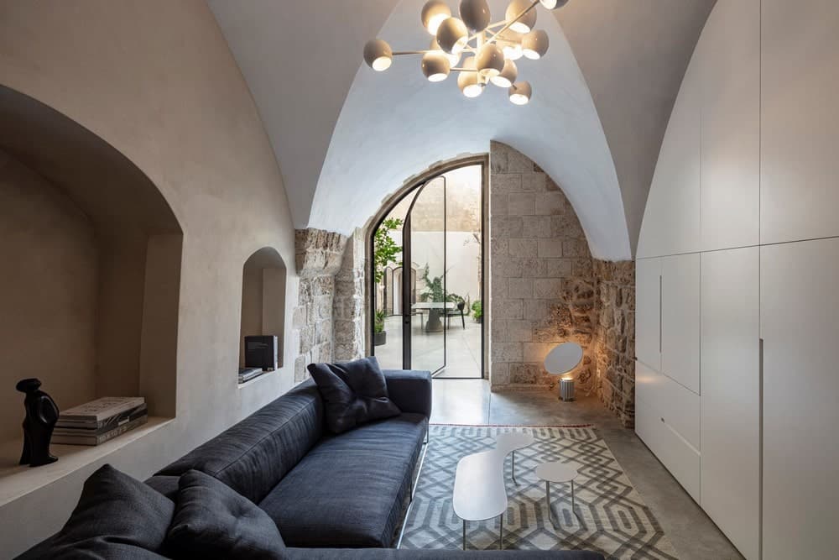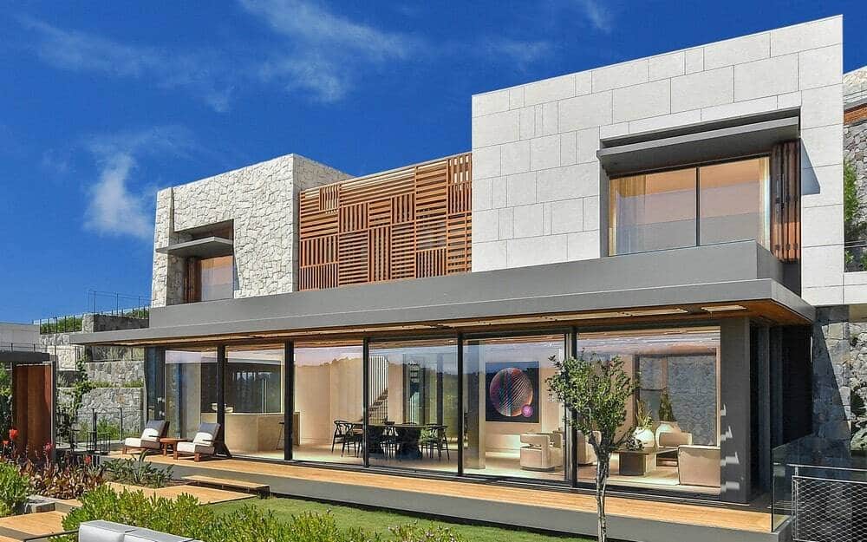Richard Beard Architects Designs Big Sur Residence, California
Invisible from the nearby Pacific Coast Highway, but open to views of ocean and landscape, the Big Sur Residence is an exercise in restraint in its dramatic setting. “The ocean view is not the only asset, so…

