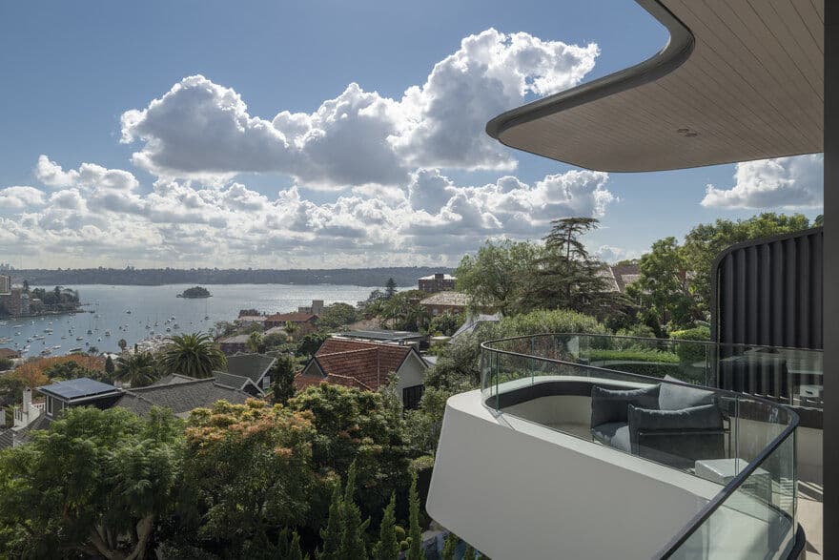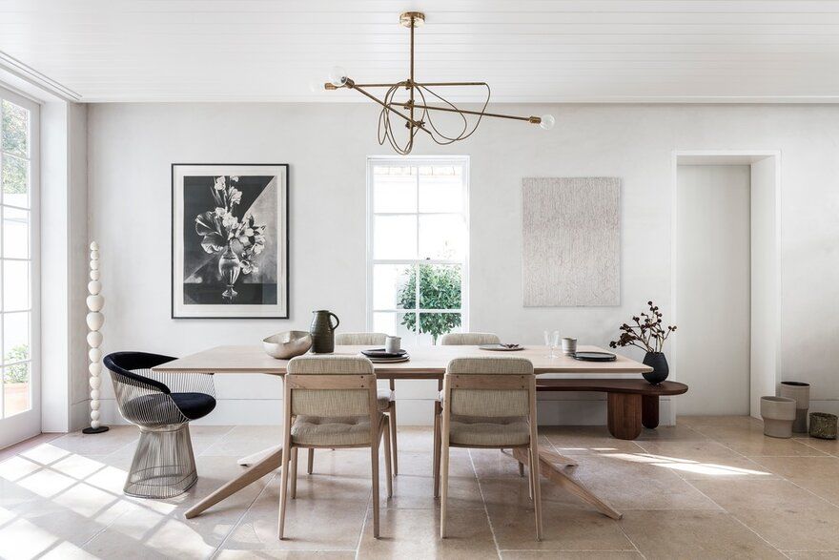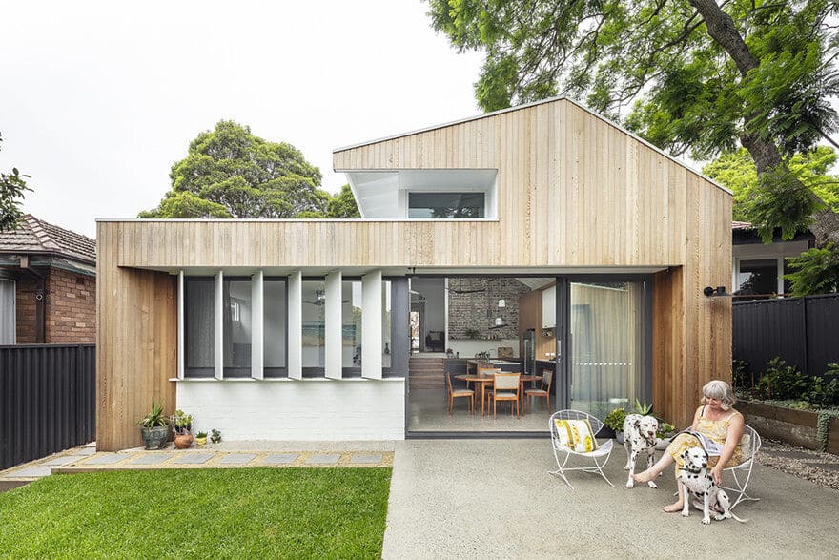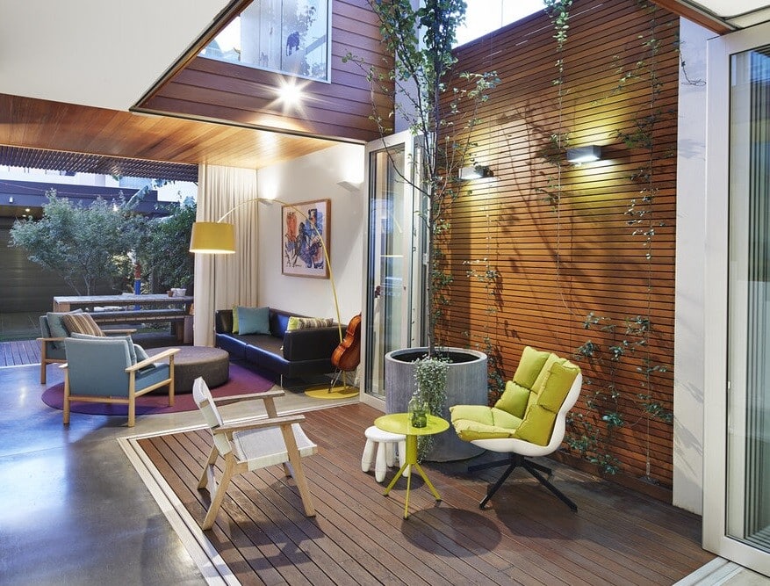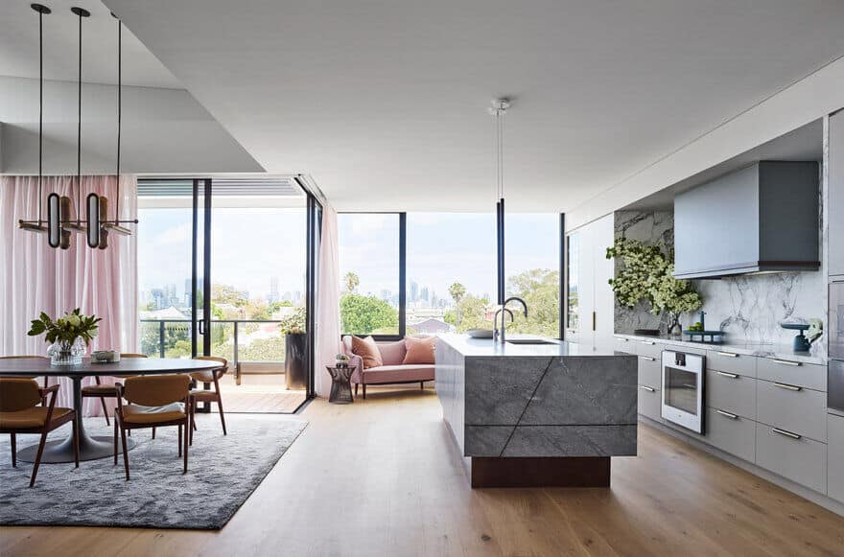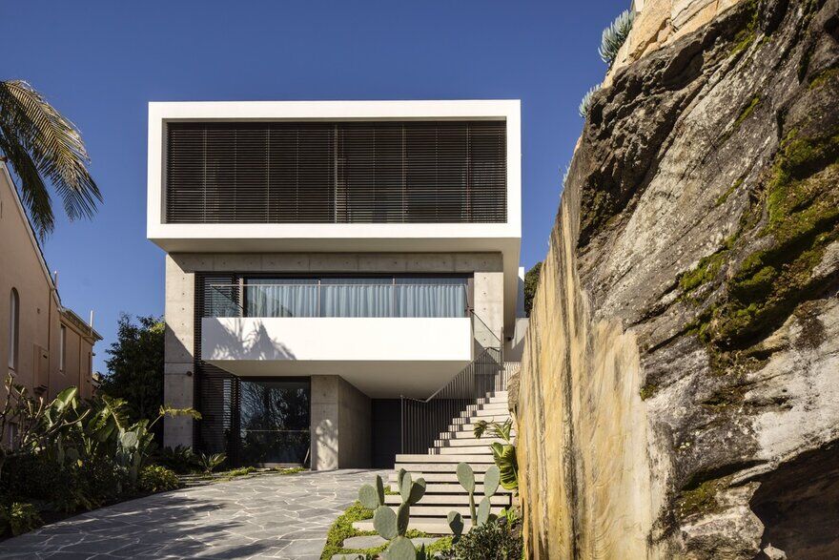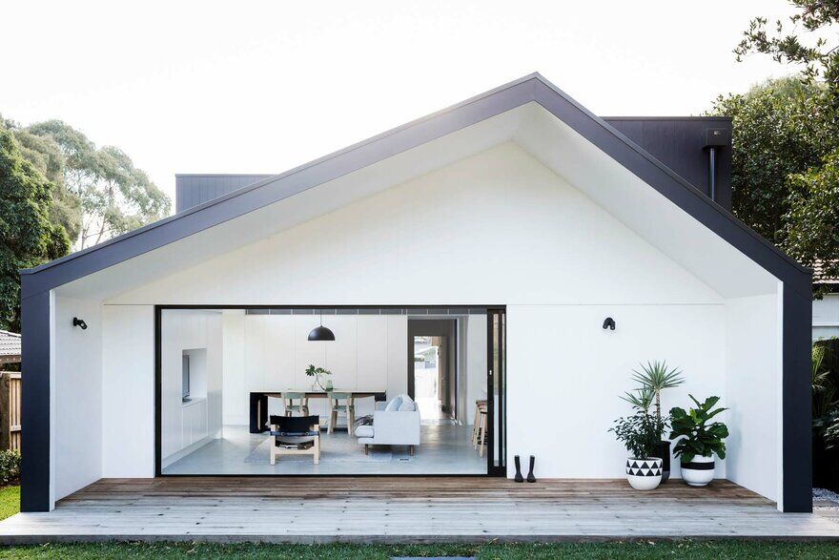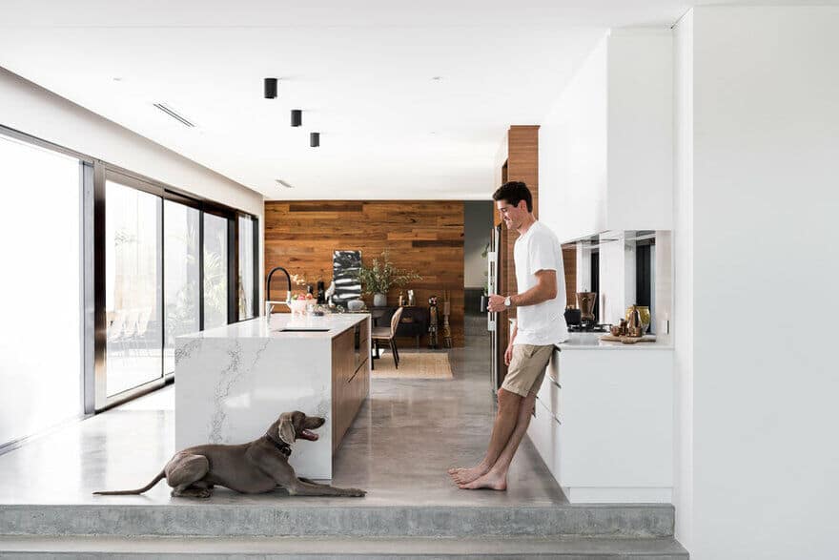Bellevue Hill House – Sydney’s Dress Circle by Luigi Rosselli Architects
Designed on a steep site, located just below the summit of Bellevue Hill, this substantial residence has been endowed with an eagle’s nest panorama. The harbour is Sydney’s stage set and here on this hill we sit…

