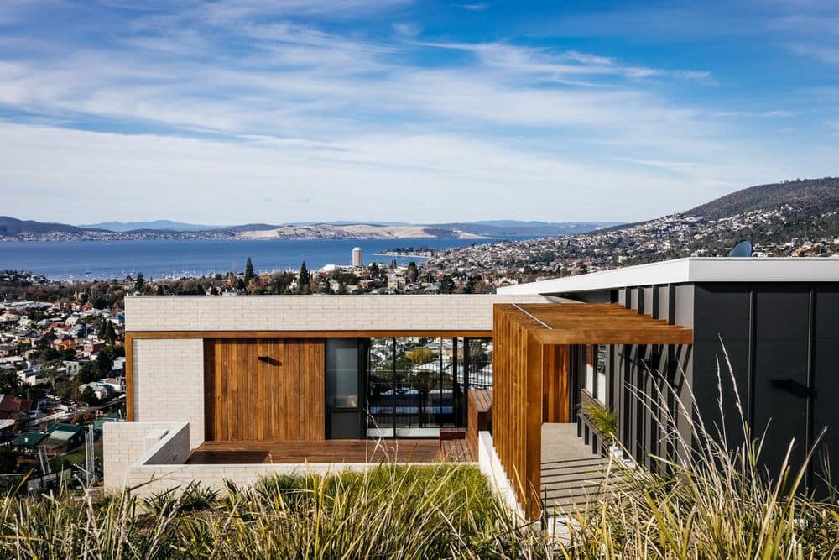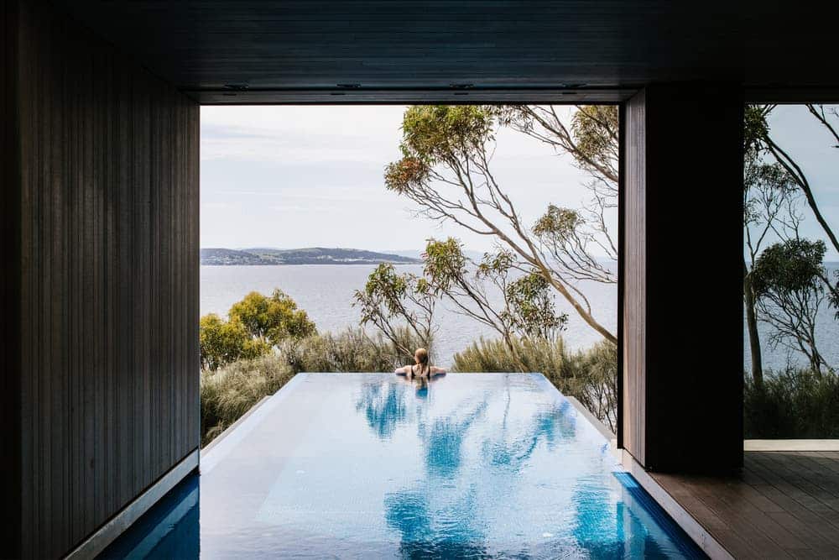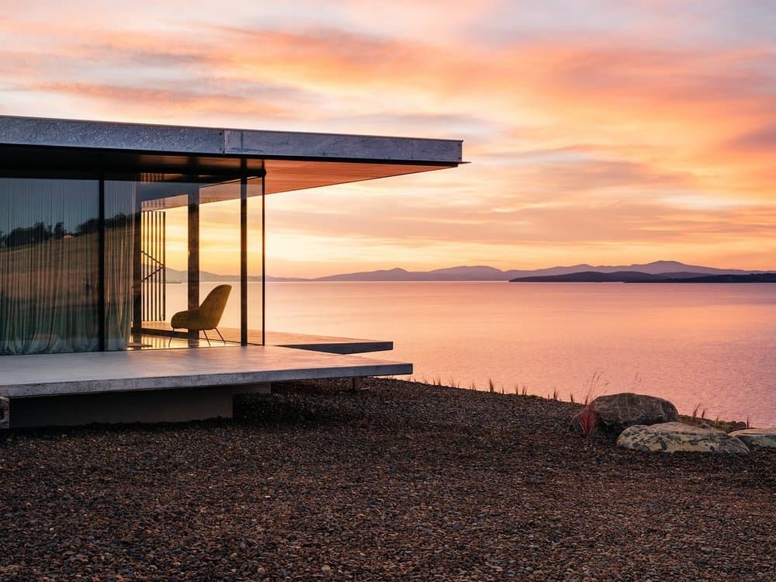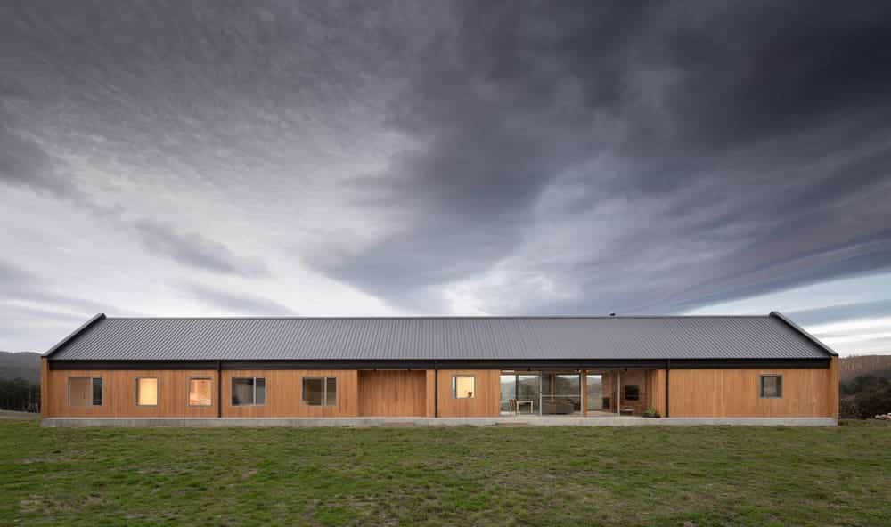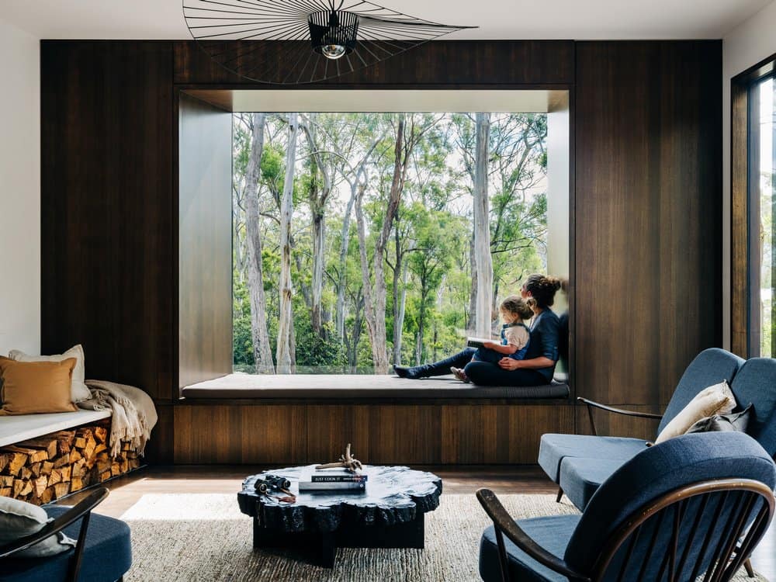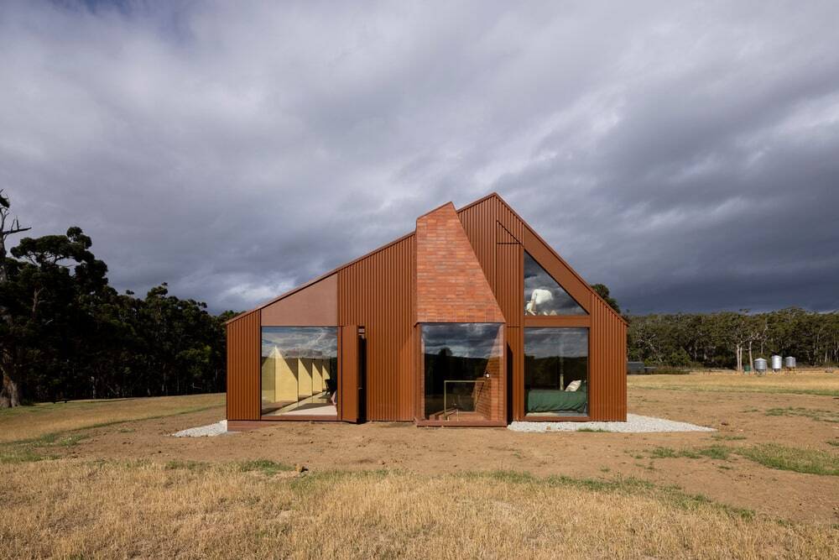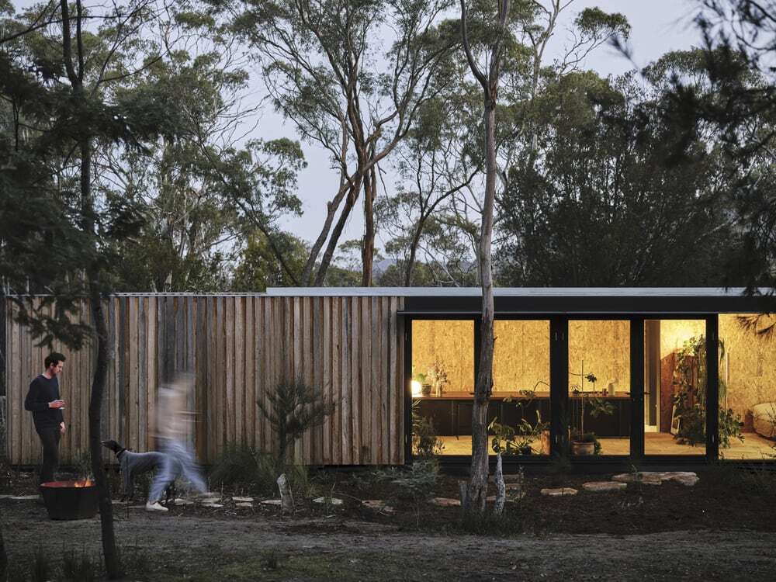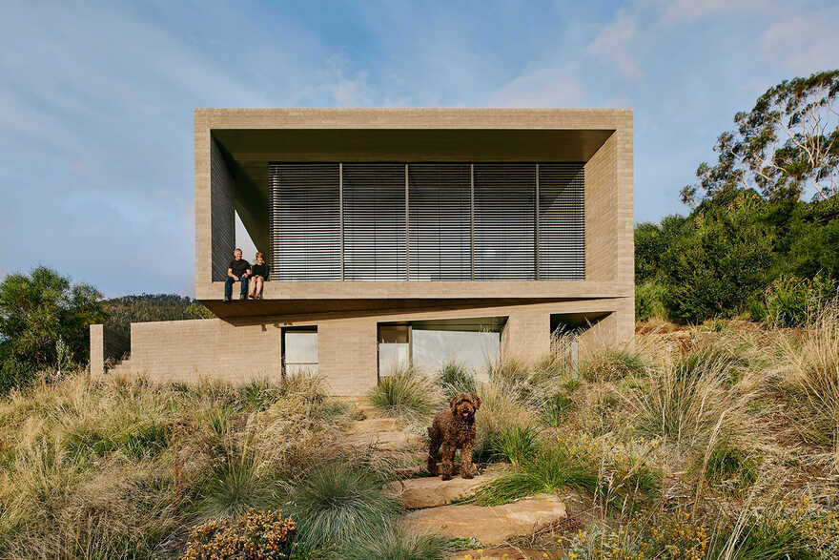Farm Hill House / Preston Lane Architects
The Farm Hill house steps down the steep slope, gradually transitioning the users from the street down to a central entry. Once inside, the noise from the adjacent properties are concealed. Barrier walls flank the side boundaries…

